Bathroom Design Ideas with Porcelain Tile and a Shower Curtain
Refine by:
Budget
Sort by:Popular Today
21 - 40 of 5,381 photos
Item 1 of 3
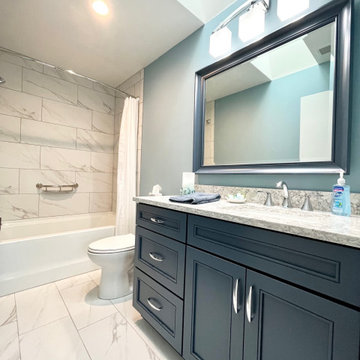
Inspiration for a mid-sized transitional bathroom in Detroit with recessed-panel cabinets, blue cabinets, an alcove tub, an alcove shower, a two-piece toilet, white tile, porcelain tile, blue walls, porcelain floors, an undermount sink, engineered quartz benchtops, white floor, a shower curtain, white benchtops, a single vanity and a built-in vanity.

After spending more time at home, the recently retired homeowners recognized that their nearly 30-year-old 1990s style bathroom needed an update and upgrade.
Working in the exact footprint of the previous bath and using a complementary balance of contemporary materials, fixtures and finishes the Bel Air Construction team created a refreshed bath of natural tones and textures.

This kid's bathroom has a simple design that will never go out of style. This black and white bathroom features Alder cabinetry, contemporary mirror wrap, matte hexagon floor tile, and a playful pattern tile used for the backsplash and shower niche.
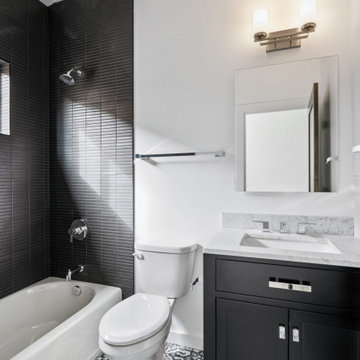
An elegant guest bathroom with a sophisticated black and white theme. The patterned floor tiles add fun and whimsy to the space.
Photo of a small transitional 3/4 bathroom in Sacramento with shaker cabinets, black cabinets, an alcove tub, a shower/bathtub combo, a two-piece toilet, black tile, porcelain tile, white walls, ceramic floors, an undermount sink, engineered quartz benchtops, multi-coloured floor, a shower curtain, white benchtops, a single vanity and a freestanding vanity.
Photo of a small transitional 3/4 bathroom in Sacramento with shaker cabinets, black cabinets, an alcove tub, a shower/bathtub combo, a two-piece toilet, black tile, porcelain tile, white walls, ceramic floors, an undermount sink, engineered quartz benchtops, multi-coloured floor, a shower curtain, white benchtops, a single vanity and a freestanding vanity.
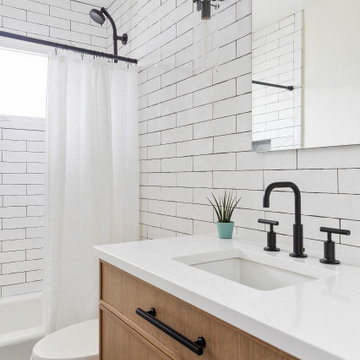
Design ideas for a mid-sized country bathroom in New York with medium wood cabinets, an alcove tub, an alcove shower, a one-piece toilet, white tile, porcelain tile, white walls, an undermount sink, engineered quartz benchtops, grey floor, a shower curtain, white benchtops and a single vanity.

Although the footprint stayed the same, the functionality and storage were greatly improved, along with all the surfaces and fixtures.
Inspiration for a mid-sized country kids bathroom in San Francisco with raised-panel cabinets, blue cabinets, an alcove tub, a shower/bathtub combo, white tile, porcelain tile, an undermount sink, engineered quartz benchtops, a shower curtain, white benchtops, a double vanity and a built-in vanity.
Inspiration for a mid-sized country kids bathroom in San Francisco with raised-panel cabinets, blue cabinets, an alcove tub, a shower/bathtub combo, white tile, porcelain tile, an undermount sink, engineered quartz benchtops, a shower curtain, white benchtops, a double vanity and a built-in vanity.
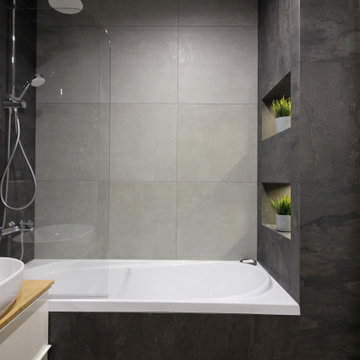
Inspiration for a small contemporary master bathroom in Saint Petersburg with flat-panel cabinets, an undermount tub, a shower/bathtub combo, a wall-mount toilet, black tile, porcelain tile, grey walls, porcelain floors, a drop-in sink, wood benchtops, beige floor, a shower curtain, beige benchtops, a laundry, a single vanity and a floating vanity.
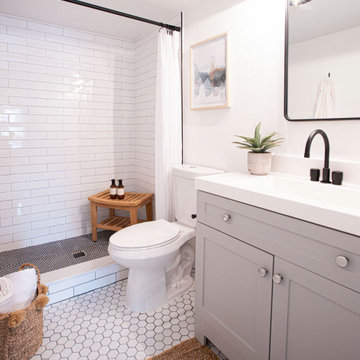
Small country master bathroom in Orlando with grey cabinets, a one-piece toilet, white tile, porcelain tile, grey walls, porcelain floors, quartzite benchtops, white floor, a shower curtain, white benchtops, a single vanity and a freestanding vanity.
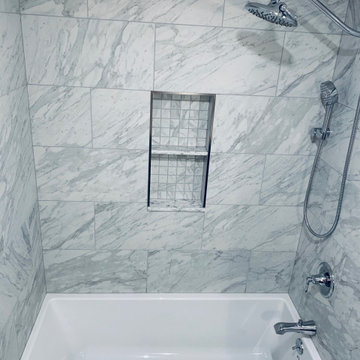
This bathroom remodel was designed by Nicole from our Windham showroom. This remodel features Cabico Essence cabinets with maple wood, Stretto door style (flat panel) and Bonavista (blue paint) finish. This remodel also features LG viatera Quartz countertop with Rococo color and standard edge. This also was used for shelves in the shower. The floor and shower walls is 12” x 24” by Mediterranean with Marmol Venatino color in honed. The shampoo niche is also in the same tile and color but in 2” x 2” size in honed. Other features includes Maax tub in white, Moen chrome faucet, Kohler Caxton white sink, Moen Chrome Showerhead, Moen Chrome Valve Trim, Moen Flara Chrome light fixture, Moen chrome Towel Ring, and Moen chrome double robe hook. The hardware is by Amerock with Chrome Handles and Knobs.
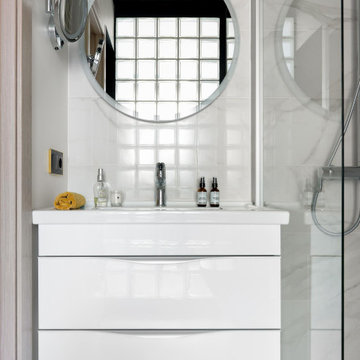
Миниатюрная квартира-студия площадью 28 метров в Москве с гардеробной комнатой, просторной кухней-гостиной и душевой комнатой с естественным освещением.
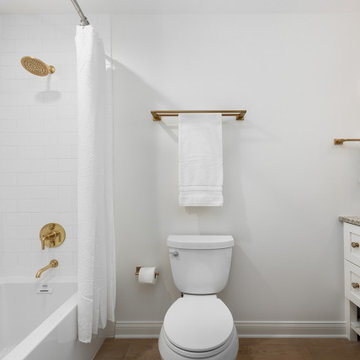
This is an example of a small transitional kids bathroom in Chicago with shaker cabinets, white cabinets, an alcove tub, a shower/bathtub combo, a one-piece toilet, white tile, porcelain tile, white walls, ceramic floors, an undermount sink, engineered quartz benchtops, brown floor, a shower curtain, multi-coloured benchtops, a niche, a single vanity and a freestanding vanity.
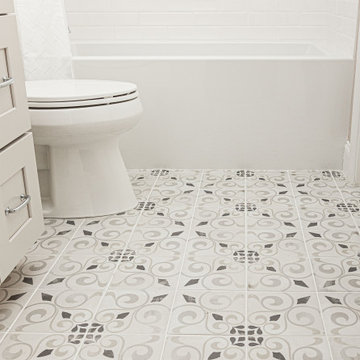
This beautiful secondary bathroom is a welcoming space that will spoil and comfort any guest. The 8x8 decorative Nola Orleans tile is the focal point of the room and creates movement in the design. The 3x12 cotton white subway tile and deep white Kohler tub provide a clean backdrop to allow the flooring to take center stage, while making the room appear spacious. A shaker style vanity in Harbor finish and shadow storm vanity top elevate the space and Kohler chrome fixtures throughout add a perfect touch of sparkle. We love the mirror that was chosen by our client which compliments the floor pattern and ties the design perfectly together in an elegant way.
You don’t have to feel limited when it comes to the design of your secondary bathroom. We can design a space for you that every one of your guests will love and that you will be proud to showcase in your home.
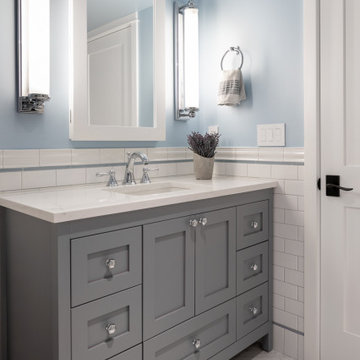
This is an example of a small transitional kids bathroom in Seattle with furniture-like cabinets, grey cabinets, an alcove tub, an alcove shower, a one-piece toilet, white tile, porcelain tile, blue walls, porcelain floors, an undermount sink, engineered quartz benchtops, multi-coloured floor, a shower curtain, white benchtops, a niche, a single vanity, a freestanding vanity and decorative wall panelling.
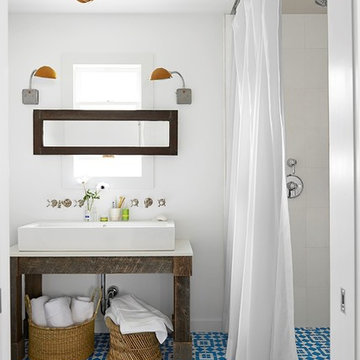
A crisp white bathroom with graphic cement tile, enameled light fixtures, and a sink and shower suite by Moen was perfectly packaged with rolled, white towels in natural baskets. The custom-built driftwood vanity a la console-style makes this space special with a touch of elegance.
We also carved out an awesome amount of unused space for this walk-in shower - you can stretch out after a day on the beach!
Photo by: Alec Hemer
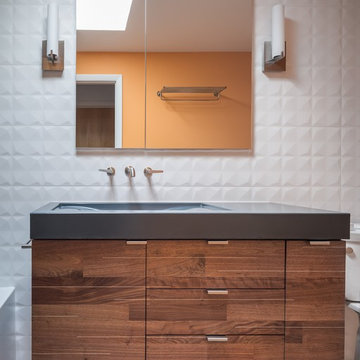
A small guest bath in this Lakewood mid century was updated to be much more user friendly but remain true to the aesthetic of the home. A custom wall-hung walnut vanity with linear asymmetrical holly inlays sits beneath a custom blue concrete sinktop. The entire vanity wall and shower is tiled in a unique textured Porcelanosa tile in white.
Tim Gormley, TG Image
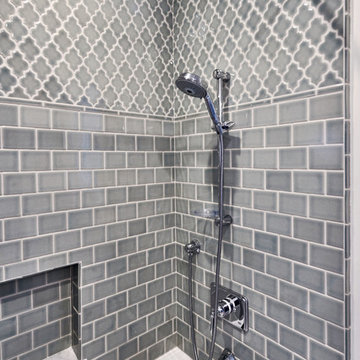
This is an example of a mid-sized transitional 3/4 bathroom in San Francisco with recessed-panel cabinets, grey cabinets, an alcove tub, a shower/bathtub combo, a two-piece toilet, gray tile, porcelain tile, grey walls, an undermount sink, marble benchtops and a shower curtain.
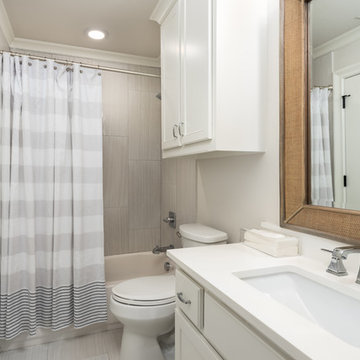
Design ideas for a transitional 3/4 bathroom in Dallas with shaker cabinets, white cabinets, a drop-in tub, a shower/bathtub combo, a one-piece toilet, gray tile, porcelain tile, white walls, porcelain floors, an undermount sink, quartzite benchtops, grey floor and a shower curtain.
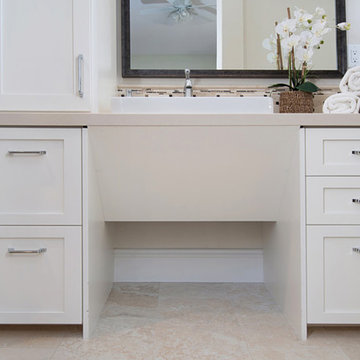
We created this beautiful accessible bathroom in Carlsbad to give our client a more functional space. We designed this unique bath, specific to the client's specifications to make it more wheel chair accessible. Features such as the roll in shower, roll up vanity and the ability to use her chair for flexibility over the fixed wall mounted seat allow her to be more independent in this bathroom. Safety was another significant factor for the room. We added support bars in all areas and with maximum flexibility to allow the client to perform all bathing functions independently, and all were positioned after carefully recreating her movements. We met the objectives of functionality and safety without compromising beauty in this aging in place bathroom. Travertine-look porcelain tile was used in a large format on the shower walls to minimize grout lines and maximize ease of maintenance. A crema marfil marble mosaic in an elongated hex pattern was used in the shower room for it’s beauty and flexibility in sloped shower. A custom cabinet was made to the height ideal for our client’s use of the sink and a protective panel placed over the pea trap.

Photo of a small contemporary master bathroom in Saint Petersburg with light wood cabinets, a freestanding tub, an open shower, beige tile, porcelain tile, porcelain floors, multi-coloured floor, a shower curtain, a single vanity and a freestanding vanity.
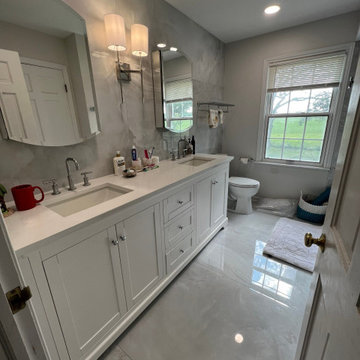
This is an example of a transitional bathroom in Chicago with white cabinets, an alcove tub, an alcove shower, a two-piece toilet, gray tile, porcelain tile, grey walls, porcelain floors, an undermount sink, engineered quartz benchtops, grey floor, a shower curtain, white benchtops, a double vanity and a freestanding vanity.
Bathroom Design Ideas with Porcelain Tile and a Shower Curtain
2

