Bathroom Design Ideas with Porcelain Tile and a Shower Curtain
Refine by:
Budget
Sort by:Popular Today
81 - 100 of 5,368 photos
Item 1 of 3
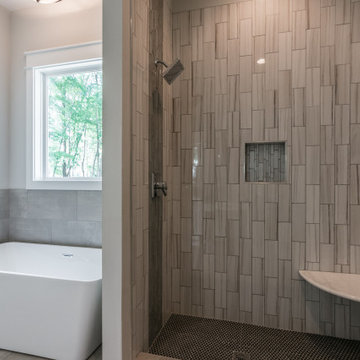
Design ideas for a large country master bathroom in Nashville with raised-panel cabinets, grey cabinets, a freestanding tub, an alcove shower, gray tile, porcelain tile, grey walls, porcelain floors, an undermount sink, granite benchtops, beige floor, a shower curtain and multi-coloured benchtops.
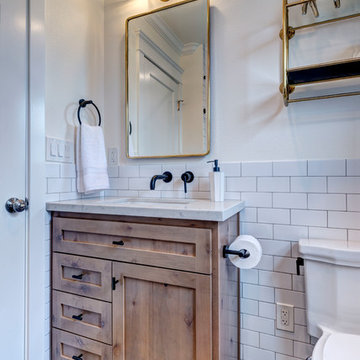
Peter Giles Photography
This is an example of a small country kids bathroom in San Francisco with shaker cabinets, medium wood cabinets, an alcove tub, a shower/bathtub combo, a two-piece toilet, white tile, porcelain tile, white walls, porcelain floors, an undermount sink, engineered quartz benchtops, black floor, a shower curtain and white benchtops.
This is an example of a small country kids bathroom in San Francisco with shaker cabinets, medium wood cabinets, an alcove tub, a shower/bathtub combo, a two-piece toilet, white tile, porcelain tile, white walls, porcelain floors, an undermount sink, engineered quartz benchtops, black floor, a shower curtain and white benchtops.
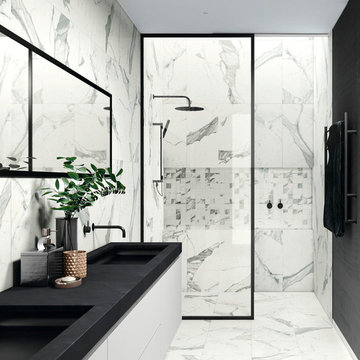
Inspiration for a mid-sized modern master bathroom in Dallas with a curbless shower, black and white tile, porcelain tile, black walls, porcelain floors, a drop-in sink, white floor and a shower curtain.
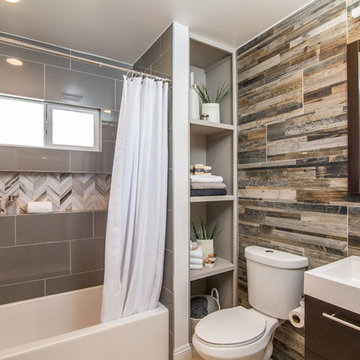
Guest Bathroom
Design ideas for a small transitional 3/4 bathroom in Los Angeles with flat-panel cabinets, brown cabinets, an alcove tub, a two-piece toilet, gray tile, porcelain tile, white walls, porcelain floors, an integrated sink, grey floor, a shower curtain, an alcove shower, quartzite benchtops and white benchtops.
Design ideas for a small transitional 3/4 bathroom in Los Angeles with flat-panel cabinets, brown cabinets, an alcove tub, a two-piece toilet, gray tile, porcelain tile, white walls, porcelain floors, an integrated sink, grey floor, a shower curtain, an alcove shower, quartzite benchtops and white benchtops.
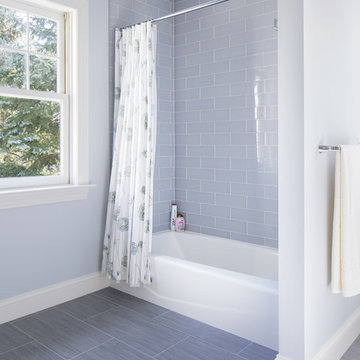
Photo of a mid-sized transitional 3/4 bathroom in New York with an alcove tub, a shower/bathtub combo, gray tile, grey walls, porcelain floors, grey floor, a shower curtain and porcelain tile.
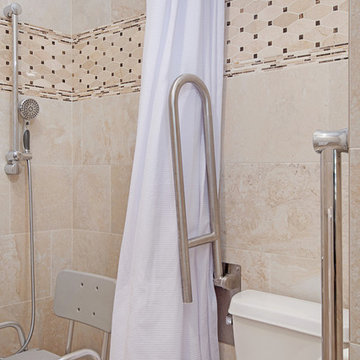
We created this beautiful accessible bathroom in Carlsbad to give our client a more functional space. We designed this unique bath, specific to the client's specifications to make it more wheel chair accessible. Features such as the roll in shower, roll up vanity and the ability to use her chair for flexibility over the fixed wall mounted seat allow her to be more independent in this bathroom. Safety was another significant factor for the room. We added support bars in all areas and with maximum flexibility to allow the client to perform all bathing functions independently, and all were positioned after carefully recreating her movements. We met the objectives of functionality and safety without compromising beauty in this aging in place bathroom. Travertine-look porcelain tile was used in a large format on the shower walls to minimize grout lines and maximize ease of maintenance. A crema marfil marble mosaic in an elongated hex pattern was used in the shower room for it’s beauty and flexibility in sloped shower. A custom cabinet was made to the height ideal for our client’s use of the sink and a protective panel placed over the pea trap.
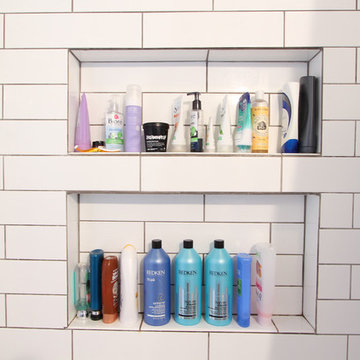
A large scale subway tile was used in the tub alcove. It was laid in a brick pattern with large shampoo shelves for storage.
Small transitional bathroom in Other with shaker cabinets, white cabinets, an alcove tub, a shower/bathtub combo, a two-piece toilet, white tile, porcelain tile, grey walls, porcelain floors, an undermount sink, marble benchtops, grey floor and a shower curtain.
Small transitional bathroom in Other with shaker cabinets, white cabinets, an alcove tub, a shower/bathtub combo, a two-piece toilet, white tile, porcelain tile, grey walls, porcelain floors, an undermount sink, marble benchtops, grey floor and a shower curtain.
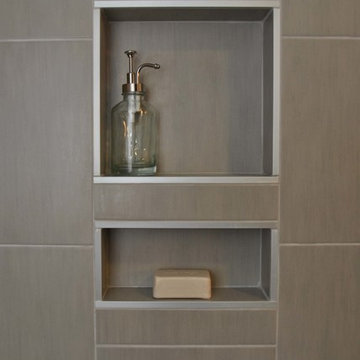
Inspiration for a small transitional kids bathroom in Minneapolis with an undermount sink, shaker cabinets, dark wood cabinets, an alcove tub, a shower/bathtub combo, a two-piece toilet, porcelain tile, grey walls, porcelain floors, gray tile, engineered quartz benchtops, grey floor and a shower curtain.

After photos of this classic style bathroom. Not the biggest bathroom, but great use of space to incorporate a full vanity and bathtub. The beautiful gray tile floors and white tile back-splash in the shower goes great together. With little hints of blue tile really make the whole bathroom pop.
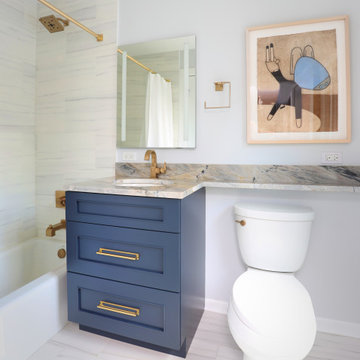
The natural shades in the tile set the stage beautifully for the pop of blue color in the vanity. Gold accents warm up the space, adding warmth. The banjo style countertop extends over the toilet, providing extra counter or storage space in this modest bathroom.
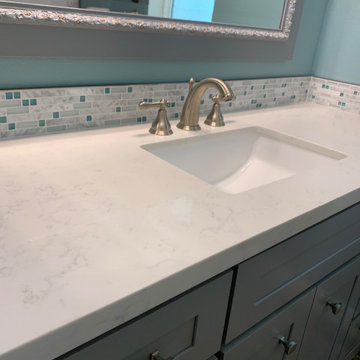
Beautiful white quartz with light grey veining was the perfect match to our splurge item which was the backsplash tile.....an undermount sink and brushed nickel faucet blend perfectly.
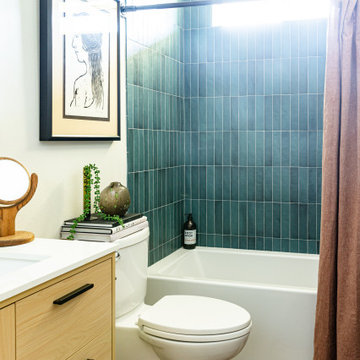
Photo of a small midcentury 3/4 bathroom in Phoenix with recessed-panel cabinets, light wood cabinets, blue tile, porcelain tile, a shower curtain, white benchtops, a single vanity and a floating vanity.
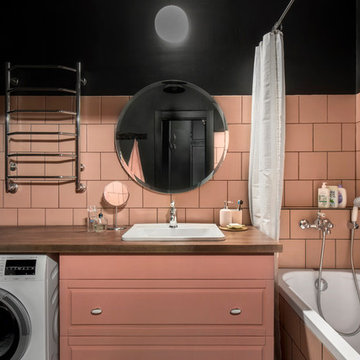
Архитектор, дизайнер, декоратор - Турченко Наталия
Фотограф - Мелекесцева Ольга
Photo of a mid-sized industrial master bathroom in Moscow with raised-panel cabinets, an undermount tub, a shower/bathtub combo, a two-piece toilet, porcelain tile, black walls, porcelain floors, an undermount sink, wood benchtops, black floor and a shower curtain.
Photo of a mid-sized industrial master bathroom in Moscow with raised-panel cabinets, an undermount tub, a shower/bathtub combo, a two-piece toilet, porcelain tile, black walls, porcelain floors, an undermount sink, wood benchtops, black floor and a shower curtain.
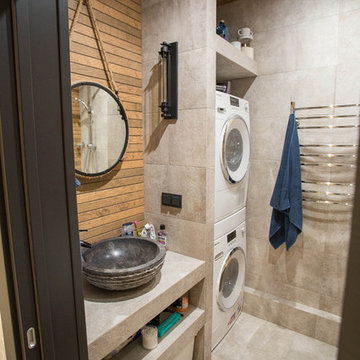
This is an example of a mid-sized industrial master bathroom in Saint Petersburg with flat-panel cabinets, grey cabinets, an alcove tub, a shower/bathtub combo, gray tile, porcelain tile, brown walls, porcelain floors, a vessel sink, tile benchtops, grey floor, a shower curtain and grey benchtops.
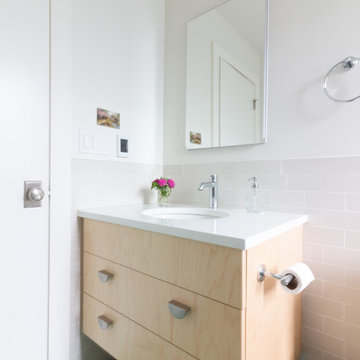
This is an example of a scandinavian 3/4 bathroom in Boston with flat-panel cabinets, light wood cabinets, an alcove tub, a shower/bathtub combo, a two-piece toilet, beige tile, porcelain tile, white walls, ceramic floors, an undermount sink, engineered quartz benchtops, green floor, a shower curtain and white benchtops.
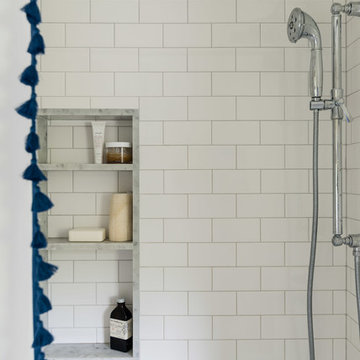
Jessica Delaney Photography
Small transitional master bathroom in Boston with furniture-like cabinets, medium wood cabinets, an alcove tub, a shower/bathtub combo, a two-piece toilet, white tile, porcelain tile, grey walls, an undermount sink, marble benchtops, a shower curtain, white benchtops, marble floors and grey floor.
Small transitional master bathroom in Boston with furniture-like cabinets, medium wood cabinets, an alcove tub, a shower/bathtub combo, a two-piece toilet, white tile, porcelain tile, grey walls, an undermount sink, marble benchtops, a shower curtain, white benchtops, marble floors and grey floor.
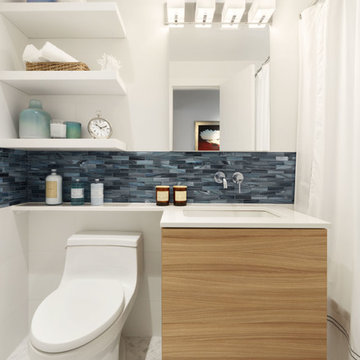
Small transitional bathroom in New York with flat-panel cabinets, light wood cabinets, an alcove tub, a shower/bathtub combo, a one-piece toilet, white tile, porcelain tile, white walls, marble floors, an undermount sink, engineered quartz benchtops, white floor and a shower curtain.
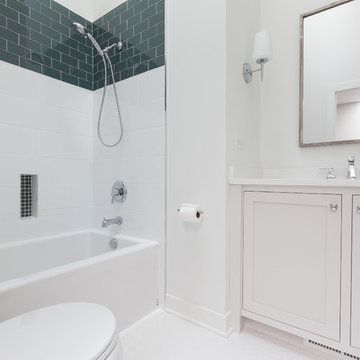
Design ideas for a mid-sized transitional kids bathroom in Chicago with shaker cabinets, white cabinets, an alcove tub, an open shower, white tile, porcelain tile, white walls, porcelain floors, an undermount sink, engineered quartz benchtops, white floor and a shower curtain.
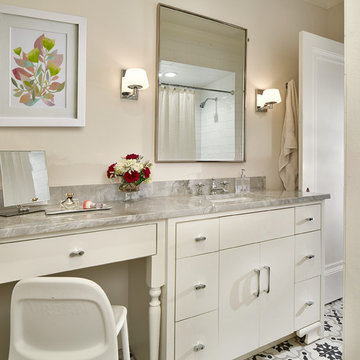
Vaughan Creative Media
This is an example of a small transitional kids bathroom in Dallas with flat-panel cabinets, white cabinets, an alcove tub, a shower/bathtub combo, a two-piece toilet, porcelain tile, white walls, porcelain floors, an undermount sink, granite benchtops, white tile, multi-coloured floor, a shower curtain and grey benchtops.
This is an example of a small transitional kids bathroom in Dallas with flat-panel cabinets, white cabinets, an alcove tub, a shower/bathtub combo, a two-piece toilet, porcelain tile, white walls, porcelain floors, an undermount sink, granite benchtops, white tile, multi-coloured floor, a shower curtain and grey benchtops.

Inspiration for a mid-sized transitional bathroom in London with green cabinets, a freestanding tub, a shower/bathtub combo, a two-piece toilet, white tile, porcelain tile, medium hardwood floors, a drop-in sink, marble benchtops, a shower curtain, a laundry, a single vanity and wallpaper.
Bathroom Design Ideas with Porcelain Tile and a Shower Curtain
5

