Bathroom Design Ideas with Porcelain Tile and a Shower Curtain
Refine by:
Budget
Sort by:Popular Today
161 - 180 of 5,330 photos
Item 1 of 3
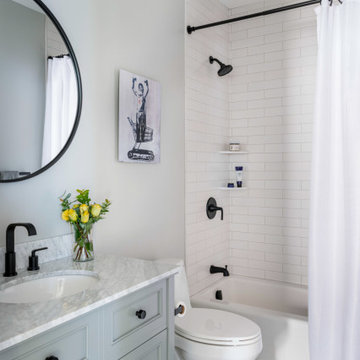
The PROBLEM
Our client had recently purchased a beautiful home on the Merrimack River with breathtaking views. Unfortunately the views did not extend to the primary bedroom which was on the front of the house. In addition, the second floor did not offer a secondary bathroom for guests or other family members.
THE SOLUTION
Relocating the primary bedroom with en suite bath to the front of the home introduced complex framing requirements, however we were able to devise a plan that met all the requirements that our client was seeking.
In addition to a riverfront primary bedroom en suite bathroom, a walk-in closet, and a new full bathroom, a small deck was built off the primary bedroom offering expansive views through the full height windows and doors.
Updates from custom stained hardwood floors, paint throughout, updated lighting and more completed every room of the floor.
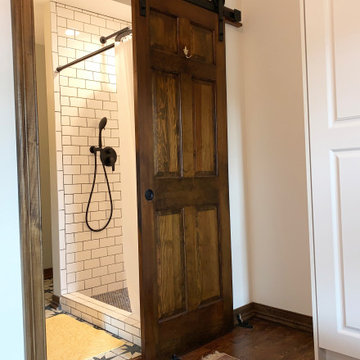
Design ideas for a small country 3/4 bathroom in Chicago with flat-panel cabinets, blue cabinets, an open shower, white tile, porcelain tile, grey walls, porcelain floors, white floor, a shower curtain, white benchtops, a laundry, a single vanity and a freestanding vanity.
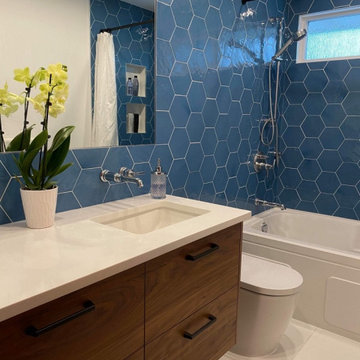
Photo of a mid-sized modern bathroom in Calgary with flat-panel cabinets, dark wood cabinets, an alcove tub, a shower/bathtub combo, a one-piece toilet, blue tile, porcelain tile, white walls, porcelain floors, an integrated sink, engineered quartz benchtops, white floor, a shower curtain, white benchtops, a niche, a single vanity and a floating vanity.
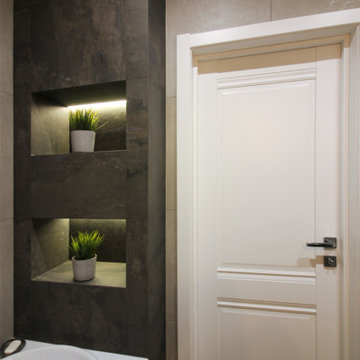
Photo of a small contemporary master bathroom in Saint Petersburg with flat-panel cabinets, an undermount tub, a shower/bathtub combo, a wall-mount toilet, black tile, porcelain tile, grey walls, porcelain floors, a drop-in sink, wood benchtops, beige floor, a shower curtain, beige benchtops, a laundry, a single vanity and a floating vanity.
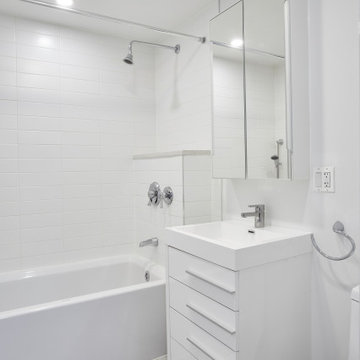
Inspiration for a mid-sized contemporary 3/4 bathroom in New York with flat-panel cabinets, white cabinets, an alcove tub, an alcove shower, a one-piece toilet, white tile, porcelain tile, white walls, porcelain floors, an integrated sink, grey floor, a shower curtain, white benchtops, a single vanity and a built-in vanity.
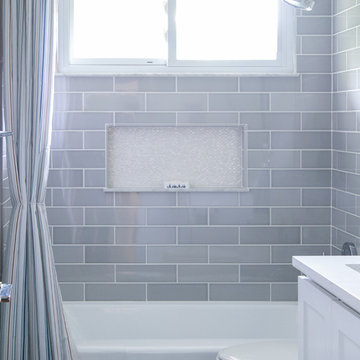
Brian Madden Photography
This is an example of a small contemporary kids bathroom in New York with shaker cabinets, white cabinets, a drop-in tub, an alcove shower, a one-piece toilet, gray tile, porcelain tile, blue walls, porcelain floors, an undermount sink, quartzite benchtops, grey floor, a shower curtain and white benchtops.
This is an example of a small contemporary kids bathroom in New York with shaker cabinets, white cabinets, a drop-in tub, an alcove shower, a one-piece toilet, gray tile, porcelain tile, blue walls, porcelain floors, an undermount sink, quartzite benchtops, grey floor, a shower curtain and white benchtops.
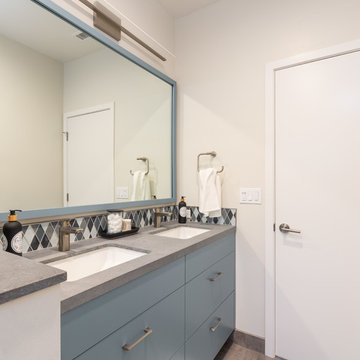
Justin Lopez Photography
This is an example of a mid-sized contemporary bathroom in Sacramento with flat-panel cabinets, blue cabinets, an alcove tub, a shower/bathtub combo, porcelain tile, grey walls, porcelain floors, an undermount sink, engineered quartz benchtops, grey floor, a shower curtain and grey benchtops.
This is an example of a mid-sized contemporary bathroom in Sacramento with flat-panel cabinets, blue cabinets, an alcove tub, a shower/bathtub combo, porcelain tile, grey walls, porcelain floors, an undermount sink, engineered quartz benchtops, grey floor, a shower curtain and grey benchtops.
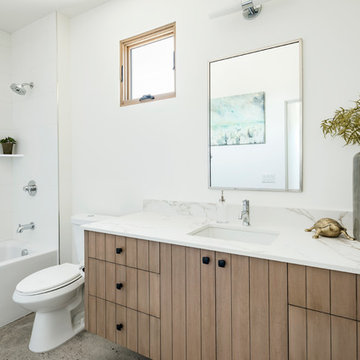
Photo of a bathroom in Phoenix with flat-panel cabinets, brown cabinets, an alcove tub, an alcove shower, a two-piece toilet, white tile, porcelain tile, white walls, concrete floors, a drop-in sink, engineered quartz benchtops, grey floor and a shower curtain.
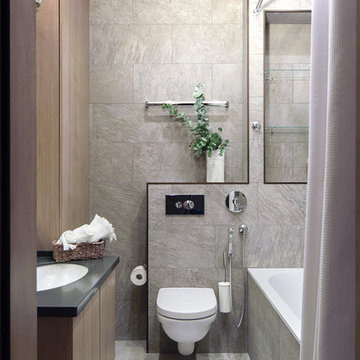
www.speciial-style.ru
Inspiration for a small contemporary master bathroom in Moscow with flat-panel cabinets, medium wood cabinets, a wall-mount toilet, gray tile, porcelain tile, grey walls, porcelain floors, an undermount sink, solid surface benchtops, an alcove tub, a shower/bathtub combo and a shower curtain.
Inspiration for a small contemporary master bathroom in Moscow with flat-panel cabinets, medium wood cabinets, a wall-mount toilet, gray tile, porcelain tile, grey walls, porcelain floors, an undermount sink, solid surface benchtops, an alcove tub, a shower/bathtub combo and a shower curtain.
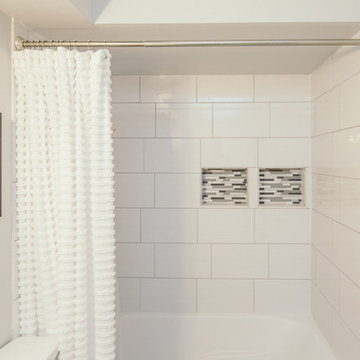
Bellow Blue
Mid-sized contemporary 3/4 bathroom in Indianapolis with an alcove tub, a shower/bathtub combo, porcelain tile, white walls, shaker cabinets, grey cabinets, a two-piece toilet, ceramic floors, an undermount sink, solid surface benchtops, white floor and a shower curtain.
Mid-sized contemporary 3/4 bathroom in Indianapolis with an alcove tub, a shower/bathtub combo, porcelain tile, white walls, shaker cabinets, grey cabinets, a two-piece toilet, ceramic floors, an undermount sink, solid surface benchtops, white floor and a shower curtain.
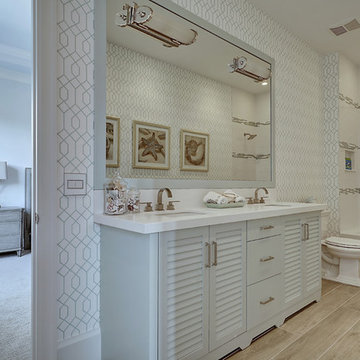
Photo of a large transitional master bathroom in Miami with louvered cabinets, an alcove tub, a shower/bathtub combo, a two-piece toilet, brown tile, white tile, porcelain tile, white walls, light hardwood floors, an undermount sink, quartzite benchtops, blue cabinets, brown floor and a shower curtain.
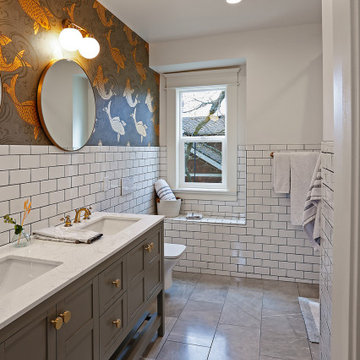
Kids bathroom with shower / tub combo
Photo of a mid-sized contemporary kids bathroom in Seattle with shaker cabinets, grey cabinets, an alcove tub, a shower/bathtub combo, a wall-mount toilet, white tile, porcelain tile, white walls, porcelain floors, an undermount sink, engineered quartz benchtops, grey floor, a shower curtain, white benchtops, a double vanity, a freestanding vanity and wallpaper.
Photo of a mid-sized contemporary kids bathroom in Seattle with shaker cabinets, grey cabinets, an alcove tub, a shower/bathtub combo, a wall-mount toilet, white tile, porcelain tile, white walls, porcelain floors, an undermount sink, engineered quartz benchtops, grey floor, a shower curtain, white benchtops, a double vanity, a freestanding vanity and wallpaper.
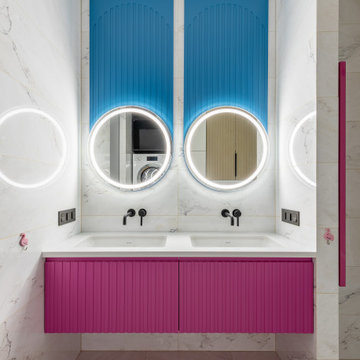
Ванная комната с двумя зеркалами и раковинами декорирована панелями ярких цветов - голубой и ярко-розовый.
Photo of a mid-sized contemporary master bathroom in Saint Petersburg with raised-panel cabinets, purple cabinets, an undermount tub, white tile, porcelain tile, solid surface benchtops, white benchtops, a shower/bathtub combo, a wall-mount toilet, white walls, porcelain floors, a drop-in sink, white floor and a shower curtain.
Photo of a mid-sized contemporary master bathroom in Saint Petersburg with raised-panel cabinets, purple cabinets, an undermount tub, white tile, porcelain tile, solid surface benchtops, white benchtops, a shower/bathtub combo, a wall-mount toilet, white walls, porcelain floors, a drop-in sink, white floor and a shower curtain.
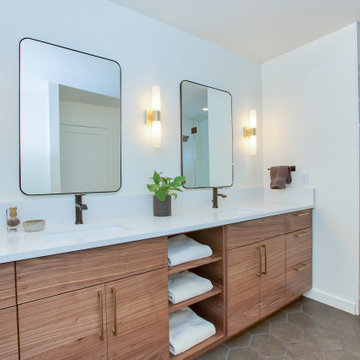
Inspiration for a small midcentury master bathroom in Seattle with flat-panel cabinets, medium wood cabinets, an alcove tub, an alcove shower, a two-piece toilet, white tile, porcelain tile, white walls, porcelain floors, an undermount sink, engineered quartz benchtops, grey floor, a shower curtain, white benchtops, a niche, a double vanity and a built-in vanity.

This Waukesha bathroom remodel was unique because the homeowner needed wheelchair accessibility. We designed a beautiful master bathroom and met the client’s ADA bathroom requirements.
Original Space
The old bathroom layout was not functional or safe. The client could not get in and out of the shower or maneuver around the vanity or toilet. The goal of this project was ADA accessibility.
ADA Bathroom Requirements
All elements of this bathroom and shower were discussed and planned. Every element of this Waukesha master bathroom is designed to meet the unique needs of the client. Designing an ADA bathroom requires thoughtful consideration of showering needs.
Open Floor Plan – A more open floor plan allows for the rotation of the wheelchair. A 5-foot turning radius allows the wheelchair full access to the space.
Doorways – Sliding barn doors open with minimal force. The doorways are 36” to accommodate a wheelchair.
Curbless Shower – To create an ADA shower, we raised the sub floor level in the bedroom. There is a small rise at the bedroom door and the bathroom door. There is a seamless transition to the shower from the bathroom tile floor.
Grab Bars – Decorative grab bars were installed in the shower, next to the toilet and next to the sink (towel bar).
Handheld Showerhead – The handheld Delta Palm Shower slips over the hand for easy showering.
Shower Shelves – The shower storage shelves are minimalistic and function as handhold points.
Non-Slip Surface – Small herringbone ceramic tile on the shower floor prevents slipping.
ADA Vanity – We designed and installed a wheelchair accessible bathroom vanity. It has clearance under the cabinet and insulated pipes.
Lever Faucet – The faucet is offset so the client could reach it easier. We installed a lever operated faucet that is easy to turn on/off.
Integrated Counter/Sink – The solid surface counter and sink is durable and easy to clean.
ADA Toilet – The client requested a bidet toilet with a self opening and closing lid. ADA bathroom requirements for toilets specify a taller height and more clearance.
Heated Floors – WarmlyYours heated floors add comfort to this beautiful space.
Linen Cabinet – A custom linen cabinet stores the homeowners towels and toiletries.
Style
The design of this bathroom is light and airy with neutral tile and simple patterns. The cabinetry matches the existing oak woodwork throughout the home.
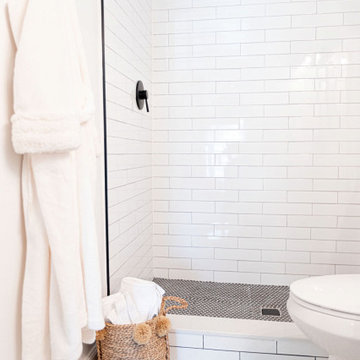
Small country master bathroom in Orlando with grey cabinets, a one-piece toilet, white tile, porcelain tile, grey walls, porcelain floors, quartzite benchtops, white floor, a shower curtain, white benchtops, a single vanity and a freestanding vanity.
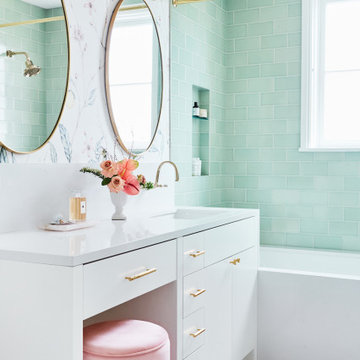
This is an example of a large transitional master wet room bathroom in San Francisco with flat-panel cabinets, white cabinets, an alcove tub, green tile, multi-coloured walls, marble floors, an undermount sink, white floor, a shower curtain, white benchtops, a niche, a single vanity, a built-in vanity, wallpaper and porcelain tile.
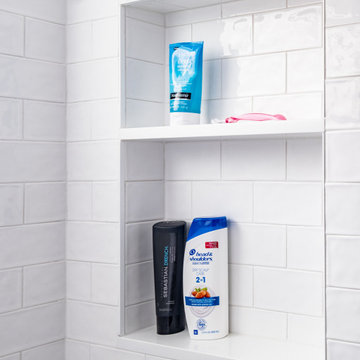
Recessed niches are the perfect spot to put any shower or bath items, these shelves are lined with schluter for a clean edge and shelving is Iconic White quartz to match the counter top on the vanity.
Photos by VLG Photography
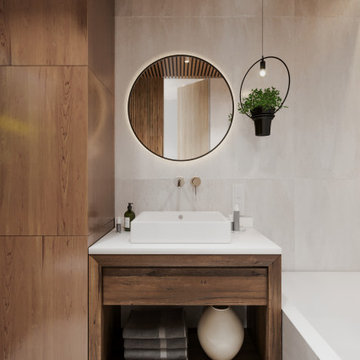
Mid-sized contemporary master bathroom in Other with flat-panel cabinets, medium wood cabinets, an undermount tub, a wall-mount toilet, beige tile, porcelain tile, white walls, porcelain floors, a drop-in sink, solid surface benchtops, white floor, a shower curtain and white benchtops.
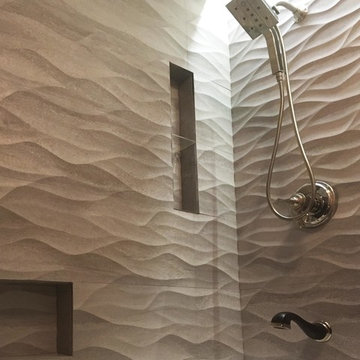
This bathroom renovation used high-end fixtures and materials to create a contemporary and efficient new bathroom.
Photo of a small contemporary 3/4 bathroom in DC Metro with furniture-like cabinets, brown cabinets, an alcove tub, a shower/bathtub combo, a one-piece toilet, gray tile, porcelain tile, grey walls, porcelain floors, an undermount sink, granite benchtops, grey floor, a shower curtain and black benchtops.
Photo of a small contemporary 3/4 bathroom in DC Metro with furniture-like cabinets, brown cabinets, an alcove tub, a shower/bathtub combo, a one-piece toilet, gray tile, porcelain tile, grey walls, porcelain floors, an undermount sink, granite benchtops, grey floor, a shower curtain and black benchtops.
Bathroom Design Ideas with Porcelain Tile and a Shower Curtain
9