Bathroom Design Ideas with Porcelain Tile and an Integrated Sink
Refine by:
Budget
Sort by:Popular Today
1 - 20 of 10,938 photos
Item 1 of 3

Stage two of this project was to renovate the upstairs bathrooms which consisted of main bathroom, powder room, ensuite and walk in robe. A feature wall of hand made subways laid vertically and navy and grey floors harmonise with the downstairs theme. We have achieved a calming space whilst maintaining functionality and much needed storage space.
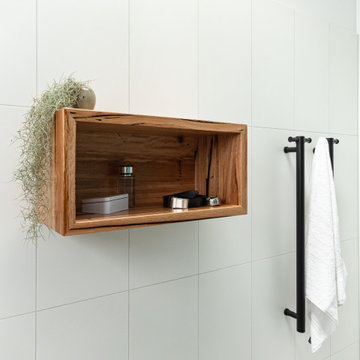
An old Northcote bathroom has been converted into a savvy new ensuite, with plenty of space, light and personality.
Inspiration for a mid-sized midcentury master bathroom in Melbourne with flat-panel cabinets, medium wood cabinets, an open shower, a wall-mount toilet, blue tile, porcelain tile, white walls, porcelain floors, an integrated sink, solid surface benchtops, grey floor, an open shower, white benchtops, a single vanity and a floating vanity.
Inspiration for a mid-sized midcentury master bathroom in Melbourne with flat-panel cabinets, medium wood cabinets, an open shower, a wall-mount toilet, blue tile, porcelain tile, white walls, porcelain floors, an integrated sink, solid surface benchtops, grey floor, an open shower, white benchtops, a single vanity and a floating vanity.
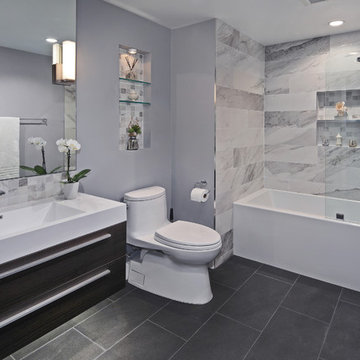
Designer: Fumiko Faiman, Photographer: Jeri Koegel
Design ideas for a small contemporary bathroom in Orange County with flat-panel cabinets, dark wood cabinets, a shower/bathtub combo, gray tile, porcelain tile, grey walls, porcelain floors, an integrated sink, an alcove tub, a two-piece toilet, black floor, a hinged shower door and engineered quartz benchtops.
Design ideas for a small contemporary bathroom in Orange County with flat-panel cabinets, dark wood cabinets, a shower/bathtub combo, gray tile, porcelain tile, grey walls, porcelain floors, an integrated sink, an alcove tub, a two-piece toilet, black floor, a hinged shower door and engineered quartz benchtops.
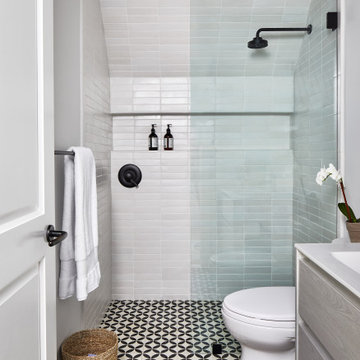
Design ideas for a mid-sized contemporary kids bathroom in DC Metro with flat-panel cabinets, grey cabinets, an open shower, a one-piece toilet, white tile, porcelain tile, white walls, porcelain floors, an integrated sink, engineered quartz benchtops, multi-coloured floor, an open shower and white benchtops.

Photo by Roehner + Ryan
Inspiration for a country master bathroom in Phoenix with flat-panel cabinets, light wood cabinets, a curbless shower, gray tile, porcelain tile, concrete floors, an integrated sink, engineered quartz benchtops, grey floor, an open shower, white benchtops, a niche, a double vanity and a freestanding vanity.
Inspiration for a country master bathroom in Phoenix with flat-panel cabinets, light wood cabinets, a curbless shower, gray tile, porcelain tile, concrete floors, an integrated sink, engineered quartz benchtops, grey floor, an open shower, white benchtops, a niche, a double vanity and a freestanding vanity.
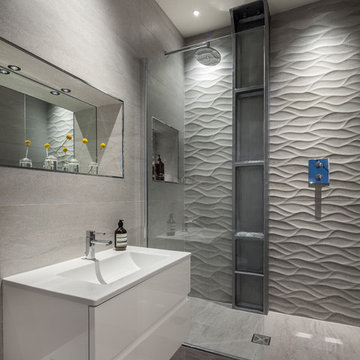
Simon Maxwell
Photo of a mid-sized contemporary master bathroom in London with gray tile, porcelain tile, an open shower, an integrated sink, flat-panel cabinets, white cabinets and an open shower.
Photo of a mid-sized contemporary master bathroom in London with gray tile, porcelain tile, an open shower, an integrated sink, flat-panel cabinets, white cabinets and an open shower.
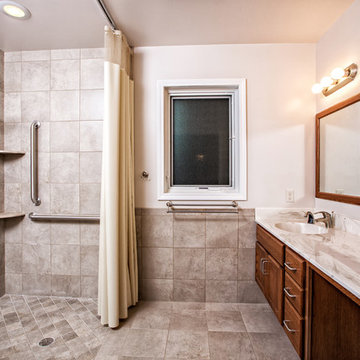
Photo by Brian Walters
This is an example of a large traditional 3/4 bathroom in Detroit with recessed-panel cabinets, dark wood cabinets, a corner shower, beige tile, porcelain tile, white walls, porcelain floors, an integrated sink, marble benchtops, brown floor and a shower curtain.
This is an example of a large traditional 3/4 bathroom in Detroit with recessed-panel cabinets, dark wood cabinets, a corner shower, beige tile, porcelain tile, white walls, porcelain floors, an integrated sink, marble benchtops, brown floor and a shower curtain.
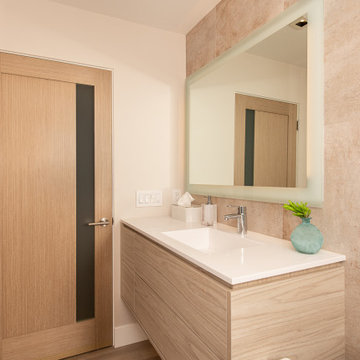
Floating vanity and a light up mirror
Inspiration for a modern 3/4 bathroom in Orange County with flat-panel cabinets, white cabinets, an alcove shower, a bidet, beige tile, porcelain tile, beige walls, vinyl floors, an integrated sink, quartzite benchtops, brown floor, a hinged shower door, white benchtops, a niche, a single vanity and a floating vanity.
Inspiration for a modern 3/4 bathroom in Orange County with flat-panel cabinets, white cabinets, an alcove shower, a bidet, beige tile, porcelain tile, beige walls, vinyl floors, an integrated sink, quartzite benchtops, brown floor, a hinged shower door, white benchtops, a niche, a single vanity and a floating vanity.
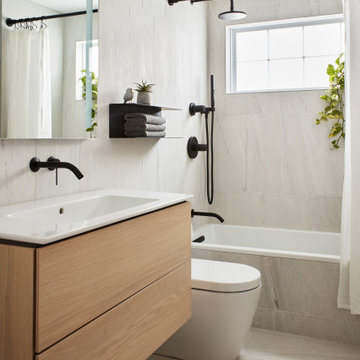
Photo of a scandinavian bathroom in Boston with flat-panel cabinets, medium wood cabinets, an alcove tub, a shower/bathtub combo, a one-piece toilet, porcelain tile, porcelain floors, an integrated sink, solid surface benchtops, a shower curtain, white benchtops, a single vanity and a floating vanity.

Il bagno della camera da letto è caratterizzato da un particolare mobile lavabo in legno scuro con piano in grigio in marmo. Una ciotola in appoggio in finitura tortora fa da padrona. Il grande specchio rettangolare retroilluminato è affiancato da vetrine con vetro fumè. La grande doccia collocata in fondo alla stanza ha il massimo dei comfort tra cui bagno turco e cromoterapia
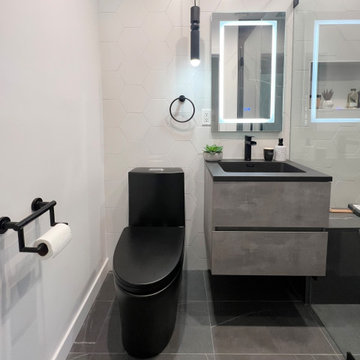
curbless shower
This is an example of a mid-sized modern master bathroom in Los Angeles with open cabinets, grey cabinets, a curbless shower, a one-piece toilet, gray tile, porcelain tile, white walls, porcelain floors, an integrated sink, solid surface benchtops, grey floor, a hinged shower door, black benchtops, a shower seat, a single vanity and a floating vanity.
This is an example of a mid-sized modern master bathroom in Los Angeles with open cabinets, grey cabinets, a curbless shower, a one-piece toilet, gray tile, porcelain tile, white walls, porcelain floors, an integrated sink, solid surface benchtops, grey floor, a hinged shower door, black benchtops, a shower seat, a single vanity and a floating vanity.
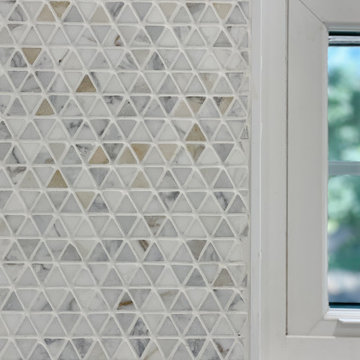
Although the Kids Bathroom was reduced in size by a few feet to add additional space in the Master Bathroom, you would never suspect it! Because of the new layout and design selections, it now feels even larger than before. We chose light colors for the walls, flooring, cabinetry, and tiles, as well as a large mirror to reflect more light. A custom linen closet with pull-out drawers and frosted glass elevates the design while remaining functional for this family. For a space created to work for a teenage boy, teen girl, and pre-teen girl, we showcase that you don’t need to sacrifice great design for functionality!

Bathroom Remodeling in Alexandria, VA with light gray vanity , marble looking porcelain wall and floor tiles, bright white and gray tones, rain shower fixture and modern wall scones.
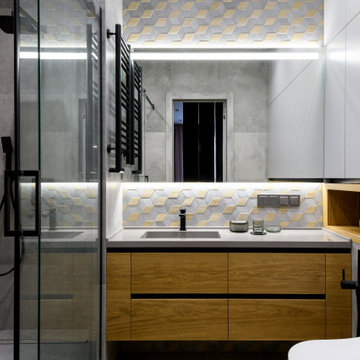
Mid-sized contemporary 3/4 bathroom in Novosibirsk with flat-panel cabinets, medium wood cabinets, an alcove shower, a wall-mount toilet, multi-coloured tile, porcelain tile, grey walls, porcelain floors, an integrated sink, solid surface benchtops, brown floor, a sliding shower screen, grey benchtops, a single vanity and a floating vanity.
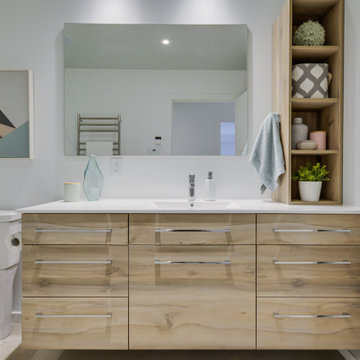
Modern bathroom
Design ideas for a mid-sized modern kids bathroom in Montreal with flat-panel cabinets, light wood cabinets, a freestanding tub, an alcove shower, a two-piece toilet, white tile, porcelain tile, white walls, concrete floors, an integrated sink, engineered quartz benchtops, grey floor, a sliding shower screen, white benchtops, a niche, a single vanity and a floating vanity.
Design ideas for a mid-sized modern kids bathroom in Montreal with flat-panel cabinets, light wood cabinets, a freestanding tub, an alcove shower, a two-piece toilet, white tile, porcelain tile, white walls, concrete floors, an integrated sink, engineered quartz benchtops, grey floor, a sliding shower screen, white benchtops, a niche, a single vanity and a floating vanity.
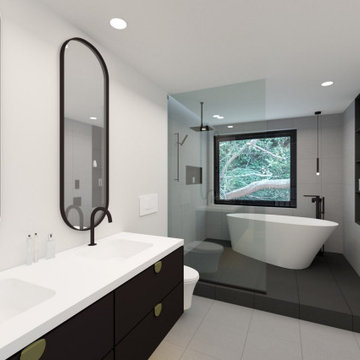
This is an example of a large contemporary master bathroom in San Francisco with flat-panel cabinets, light wood cabinets, a freestanding tub, an alcove shower, a wall-mount toilet, white tile, porcelain tile, white walls, porcelain floors, an integrated sink, solid surface benchtops, grey floor, a hinged shower door, white benchtops, a single vanity and a floating vanity.

This Waukesha bathroom remodel was unique because the homeowner needed wheelchair accessibility. We designed a beautiful master bathroom and met the client’s ADA bathroom requirements.
Original Space
The old bathroom layout was not functional or safe. The client could not get in and out of the shower or maneuver around the vanity or toilet. The goal of this project was ADA accessibility.
ADA Bathroom Requirements
All elements of this bathroom and shower were discussed and planned. Every element of this Waukesha master bathroom is designed to meet the unique needs of the client. Designing an ADA bathroom requires thoughtful consideration of showering needs.
Open Floor Plan – A more open floor plan allows for the rotation of the wheelchair. A 5-foot turning radius allows the wheelchair full access to the space.
Doorways – Sliding barn doors open with minimal force. The doorways are 36” to accommodate a wheelchair.
Curbless Shower – To create an ADA shower, we raised the sub floor level in the bedroom. There is a small rise at the bedroom door and the bathroom door. There is a seamless transition to the shower from the bathroom tile floor.
Grab Bars – Decorative grab bars were installed in the shower, next to the toilet and next to the sink (towel bar).
Handheld Showerhead – The handheld Delta Palm Shower slips over the hand for easy showering.
Shower Shelves – The shower storage shelves are minimalistic and function as handhold points.
Non-Slip Surface – Small herringbone ceramic tile on the shower floor prevents slipping.
ADA Vanity – We designed and installed a wheelchair accessible bathroom vanity. It has clearance under the cabinet and insulated pipes.
Lever Faucet – The faucet is offset so the client could reach it easier. We installed a lever operated faucet that is easy to turn on/off.
Integrated Counter/Sink – The solid surface counter and sink is durable and easy to clean.
ADA Toilet – The client requested a bidet toilet with a self opening and closing lid. ADA bathroom requirements for toilets specify a taller height and more clearance.
Heated Floors – WarmlyYours heated floors add comfort to this beautiful space.
Linen Cabinet – A custom linen cabinet stores the homeowners towels and toiletries.
Style
The design of this bathroom is light and airy with neutral tile and simple patterns. The cabinetry matches the existing oak woodwork throughout the home.

The principal Bathroom is a clean, modern space where everything has its place. The double sinks are a single, integrated top that sits upon a custom designed vanity that floats above the heated tile floor. Tall storage cabinets sit on either side with an open niche and glass shelf for often used items. Wall mounted faucets keep the countertop tidy and a wide mirror with 3 LED light strips make morning prep a little easier. The large scale porcelain floor tile wraps up the vanity wall as well as into the shower.
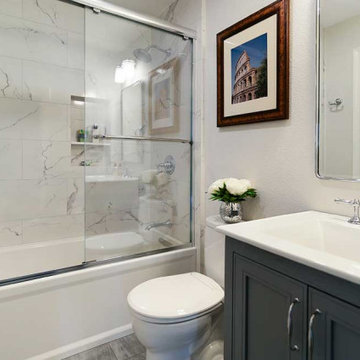
The hall bathroom was designed with a new grey/blue furniture style vanity, giving the space a splash of color, and topped with a pure white Porcelain integrated sink. A new tub was installed with a tall but thin-framed sliding glass door—a thoughtful design to accommodate taller family and guests. The shower walls were finished in a Porcelain marble-looking tile to match the vanity and floor tile, a beautiful deep blue that also grounds the space and pulls everything together. All-in-all, Gayler Design Build took a small cramped bathroom and made it feel spacious and airy, even without a window!
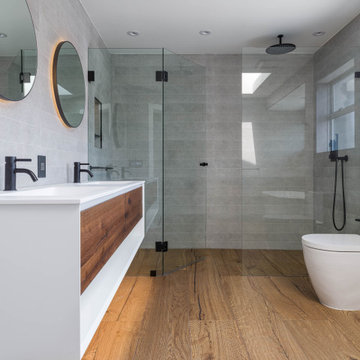
A modern bathroom with a curbless shower
Large contemporary master bathroom in Vancouver with flat-panel cabinets, medium wood cabinets, gray tile, porcelain tile, an integrated sink, solid surface benchtops, white benchtops, a double vanity and a floating vanity.
Large contemporary master bathroom in Vancouver with flat-panel cabinets, medium wood cabinets, gray tile, porcelain tile, an integrated sink, solid surface benchtops, white benchtops, a double vanity and a floating vanity.
Bathroom Design Ideas with Porcelain Tile and an Integrated Sink
1