Bathroom Design Ideas with Porcelain Tile and Black Floor
Refine by:
Budget
Sort by:Popular Today
41 - 60 of 4,395 photos
Item 1 of 3

Black and white bathrooms are clean and classic, this remodel is all that and more. A great rework of this space helped this become so much more than the small shower/closet it once was.

The en suite leading off the master bedroom. The colour was to flow and the black and white flooring breaks up the green.
Details such as the ridged shower screen just elevate the design.

We took a dated bathroom that you had to walk through the shower to get to the outdoors, covered in cream polished marble and gave it a completely new look. The function of this bathroom is outstanding from the large shower with dual heads to the extensive vanity with a sitting area for the misses to put on her makeup. We even hid a hamper in the pullout linen tower. Easy maintenance with porcelian tiles in the shower and a beautiful tile accent featured at the tub.

Beautiful copper and verdigris basin from William and Holland
This is an example of a small eclectic kids bathroom in London with open cabinets, distressed cabinets, a drop-in tub, a shower/bathtub combo, green tile, porcelain tile, porcelain floors, a console sink, wood benchtops, black floor, a shower curtain, a single vanity and a freestanding vanity.
This is an example of a small eclectic kids bathroom in London with open cabinets, distressed cabinets, a drop-in tub, a shower/bathtub combo, green tile, porcelain tile, porcelain floors, a console sink, wood benchtops, black floor, a shower curtain, a single vanity and a freestanding vanity.

Large contemporary master bathroom in Dallas with shaker cabinets, a freestanding tub, an alcove shower, white tile, porcelain tile, grey walls, porcelain floors, a vessel sink, engineered quartz benchtops, black floor, a hinged shower door, grey benchtops, a niche, a double vanity, a floating vanity and vaulted.

Mid-sized contemporary bathroom in San Francisco with flat-panel cabinets, brown cabinets, an alcove shower, a one-piece toilet, gray tile, porcelain tile, white walls, ceramic floors, an undermount sink, solid surface benchtops, black floor, a hinged shower door, white benchtops, a niche, a double vanity and a freestanding vanity.

This stunning Aspen Woods showhome is designed on a grand scale with modern, clean lines intended to make a statement. Throughout the home you will find warm leather accents, an abundance of rich textures and eye-catching sculptural elements. The home features intricate details such as mountain inspired paneling in the dining room and master ensuite doors, custom iron oval spindles on the staircase, and patterned tiles in both the master ensuite and main floor powder room. The expansive white kitchen is bright and inviting with contrasting black elements and warm oak floors for a contemporary feel. An adjoining great room is anchored by a Scandinavian-inspired two-storey fireplace finished to evoke the look and feel of plaster. Each of the five bedrooms has a unique look ranging from a calm and serene master suite, to a soft and whimsical girls room and even a gaming inspired boys bedroom. This home is a spacious retreat perfect for the entire family!

This is an example of a small transitional master bathroom in Other with flat-panel cabinets, black cabinets, a freestanding tub, an alcove shower, a two-piece toilet, gray tile, porcelain tile, black walls, porcelain floors, an undermount sink, granite benchtops, black floor, a hinged shower door, black benchtops, an enclosed toilet, a double vanity and a built-in vanity.

The master bathroom remodel features a mix of black and white tile. In the shower, a variety of tiles are used.
Design ideas for a small transitional 3/4 bathroom in Portland with recessed-panel cabinets, medium wood cabinets, a drop-in tub, an open shower, a two-piece toilet, gray tile, porcelain tile, grey walls, porcelain floors, an undermount sink, engineered quartz benchtops, black floor, an open shower, grey benchtops, an enclosed toilet and a double vanity.
Design ideas for a small transitional 3/4 bathroom in Portland with recessed-panel cabinets, medium wood cabinets, a drop-in tub, an open shower, a two-piece toilet, gray tile, porcelain tile, grey walls, porcelain floors, an undermount sink, engineered quartz benchtops, black floor, an open shower, grey benchtops, an enclosed toilet and a double vanity.
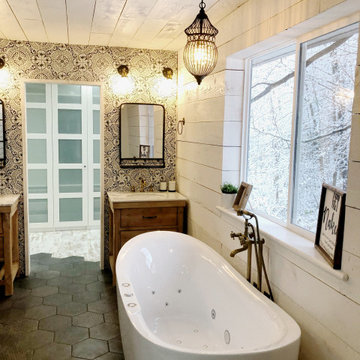
Same bathroom, after renovation.
This is an example of a mid-sized country master bathroom in Columbus with light wood cabinets, a freestanding tub, an open shower, black and white tile, porcelain tile, white walls, porcelain floors, marble benchtops, black floor, an open shower, white benchtops, a double vanity, a freestanding vanity, timber and planked wall panelling.
This is an example of a mid-sized country master bathroom in Columbus with light wood cabinets, a freestanding tub, an open shower, black and white tile, porcelain tile, white walls, porcelain floors, marble benchtops, black floor, an open shower, white benchtops, a double vanity, a freestanding vanity, timber and planked wall panelling.
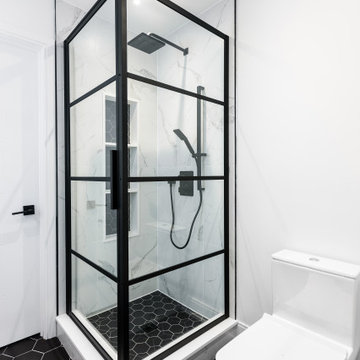
Small scandinavian bathroom in Toronto with flat-panel cabinets, medium wood cabinets, an open shower, a one-piece toilet, white tile, porcelain tile, white walls, porcelain floors, an undermount sink, engineered quartz benchtops, black floor, a hinged shower door, white benchtops, a niche, a double vanity and a floating vanity.
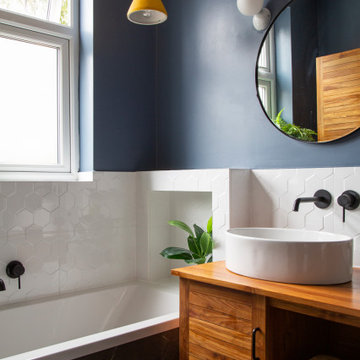
A bright bathroom remodel and refurbishment. The clients wanted a lot of storage, a good size bath and a walk in wet room shower which we delivered. Their love of blue was noted and we accented it with yellow, teak furniture and funky black tapware
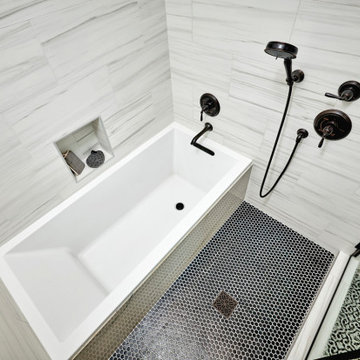
A node to mid-century modern style which can be very chic and trendy, as this style is heating up in many renovation projects. This bathroom remodel has elements that tend towards this leading trend. We love designing your spaces and putting a distinctive style for each client. Must see the before photos and layout of the space. Custom teak vanity cabinet
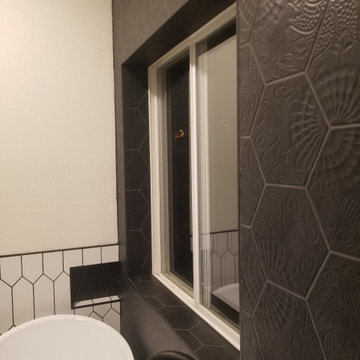
Inspiration for a mid-sized modern master bathroom in Denver with flat-panel cabinets, white cabinets, a freestanding tub, a corner shower, black and white tile, porcelain tile, black walls, porcelain floors, solid surface benchtops, black floor, a hinged shower door and white benchtops.
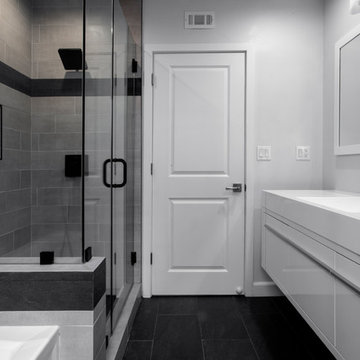
This hallway bathroom is mostly used by the son of the family so you can see the clean lines and monochromatic colors selected for the job.
the once enclosed shower has been opened and enclosed with glass and the new wall mounted vanity is 60" wide but is only 18" deep to allow a bigger passage way to the end of the bathroom where the alcove tub and the toilet is located.
A once useless door to the outside at the end of the bathroom became a huge tall frosted glass window to allow a much needed natural light to penetrate the space but still allow privacy.
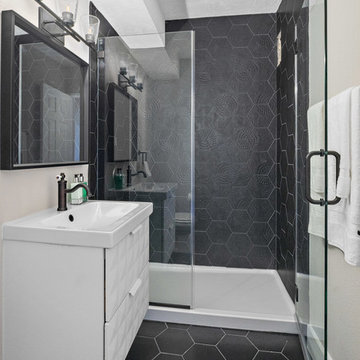
Ammar Selo
This is an example of a mid-sized modern master bathroom in Houston with flat-panel cabinets, an alcove shower, a two-piece toilet, black tile, porcelain tile, grey walls, porcelain floors, a drop-in sink, engineered quartz benchtops, black floor, a hinged shower door and white benchtops.
This is an example of a mid-sized modern master bathroom in Houston with flat-panel cabinets, an alcove shower, a two-piece toilet, black tile, porcelain tile, grey walls, porcelain floors, a drop-in sink, engineered quartz benchtops, black floor, a hinged shower door and white benchtops.
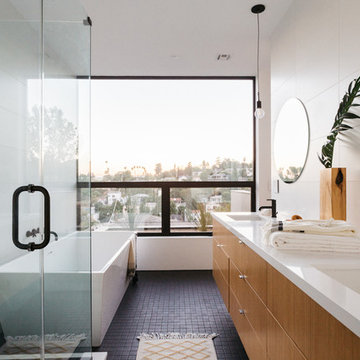
Brian Thomas Jones, Alex Zarour
This is an example of a mid-sized contemporary master bathroom in Los Angeles with flat-panel cabinets, light wood cabinets, a freestanding tub, a corner shower, a one-piece toilet, white tile, porcelain tile, white walls, mosaic tile floors, an undermount sink, quartzite benchtops, black floor, a hinged shower door and white benchtops.
This is an example of a mid-sized contemporary master bathroom in Los Angeles with flat-panel cabinets, light wood cabinets, a freestanding tub, a corner shower, a one-piece toilet, white tile, porcelain tile, white walls, mosaic tile floors, an undermount sink, quartzite benchtops, black floor, a hinged shower door and white benchtops.
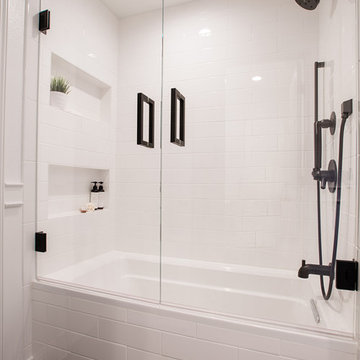
Black and white beautifully combined make this bathroom sleek and chic. Clean lines and modern design elements encompass this client's flawless design flair.
Photographer: Morgan English @theenglishden

Stunning succulent wallpaper from Mind the Gap
Small eclectic kids bathroom in London with open cabinets, distressed cabinets, a drop-in tub, a shower/bathtub combo, green tile, porcelain tile, porcelain floors, a console sink, wood benchtops, black floor, a shower curtain, a single vanity and a freestanding vanity.
Small eclectic kids bathroom in London with open cabinets, distressed cabinets, a drop-in tub, a shower/bathtub combo, green tile, porcelain tile, porcelain floors, a console sink, wood benchtops, black floor, a shower curtain, a single vanity and a freestanding vanity.
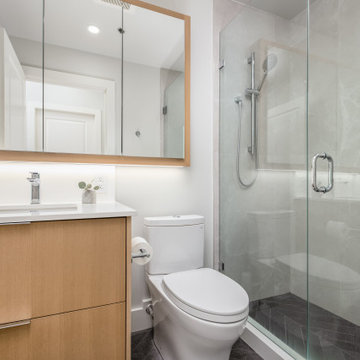
A west coast contemporary bathroom with a neutral palette. A custom framed medicine cabinet dresses up the mirror and ties it into the rift cut oak vanity. Darker tiles in a chevron lay pattern was chosen to add a fun element into the space.
Bathroom Design Ideas with Porcelain Tile and Black Floor
3