Bathroom Design Ideas with Porcelain Tile and Blue Walls
Refine by:
Budget
Sort by:Popular Today
141 - 160 of 9,806 photos
Item 1 of 3
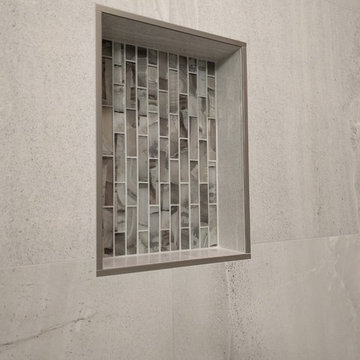
This is an example of a mid-sized contemporary master bathroom in New Orleans with shaker cabinets, dark wood cabinets, a curbless shower, white tile, porcelain tile, blue walls, porcelain floors, a trough sink and tile benchtops.
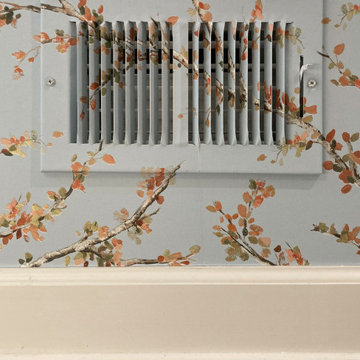
Wallpapered heat register
Photo of a mid-sized traditional bathroom in Milwaukee with flat-panel cabinets, blue cabinets, an alcove shower, a one-piece toilet, white tile, porcelain tile, blue walls, porcelain floors, an undermount sink, engineered quartz benchtops, beige floor, a hinged shower door, white benchtops, a niche, a single vanity, a built-in vanity and wallpaper.
Photo of a mid-sized traditional bathroom in Milwaukee with flat-panel cabinets, blue cabinets, an alcove shower, a one-piece toilet, white tile, porcelain tile, blue walls, porcelain floors, an undermount sink, engineered quartz benchtops, beige floor, a hinged shower door, white benchtops, a niche, a single vanity, a built-in vanity and wallpaper.
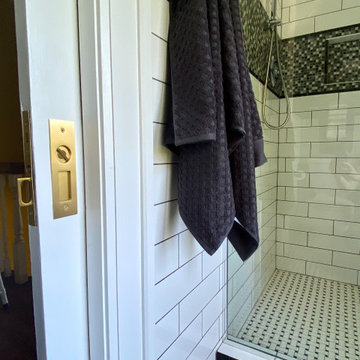
Contemporary Revival inspired bathroom with a navy vanity by Signature Hardware. The metro glass mosaic brings a bold look, and yet traditional look against the modern subway tile and ceramic mosaic floor.
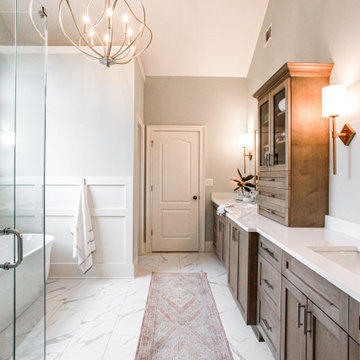
Design ideas for a mid-sized transitional master bathroom in Atlanta with shaker cabinets, light wood cabinets, a freestanding tub, an alcove shower, a one-piece toilet, white tile, porcelain tile, blue walls, porcelain floors, a drop-in sink, engineered quartz benchtops, white floor, a hinged shower door, white benchtops, a niche, a double vanity, a built-in vanity and vaulted.
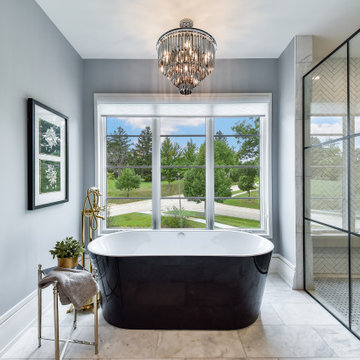
This master bath vanity provides ample space. A herringbone pattern tile wall is added behind the floating mirrors. The deep blue resonates with the gold trim and hardware.
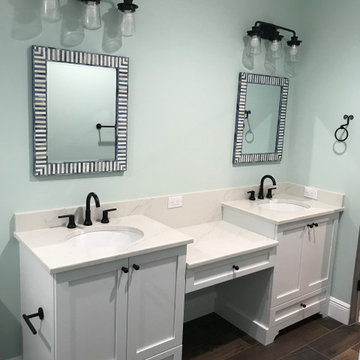
This is an example of a mid-sized beach style master bathroom in Miami with shaker cabinets, white cabinets, a drop-in tub, a two-piece toilet, brown tile, porcelain tile, blue walls, porcelain floors, an undermount sink, engineered quartz benchtops, brown floor, a hinged shower door, white benchtops, a shower seat, a double vanity and a built-in vanity.
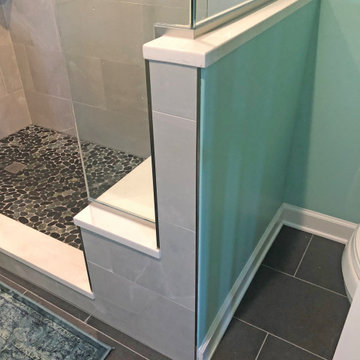
This Odenton, MD master bathroom design fits storage, style, and a highly functional layout into a compact space. The HomeCrest maple Sedona style vanity cabinet in a willow gray finish fits neatly into an alcove and offers ample storage and space for two people to get ready. The vanity is topped by a Calacatta Vicenza Q Quartz countertop with two Kohler Archer sinks, and Mirabelle Provincetown single hole sink faucets. The corner shower has a custom glass shower enclosure with a built in shower bench and three stainless shower shelves that provide storage for key toiletries. The shower has a Delta In2ition 2-in-1 multi-function wall-mounted handheld showerhead and Mirabelle shower valve and thermostatic valve. Tile creates a soothing setting in this shower design with Sande Gray 12 x 24 tile by MSI wall tile and shaved black stone sheet shower floor tile, adding to the soothing spa-style atmosphere in the bath design. The bathroom floor is Dimensions by MSI 12 x 24 graphite tile. Two Kohler Archer single door frameless mirrored medicine cabinets offer additional storage, and Mirabelle Provincetown towel rings provide space to hang up towels.
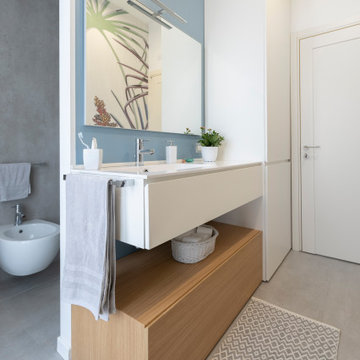
Vista del mobile in legno laccato bianco e in rovere naturale. Il lavabo è integrato nel top in corian.
Foto di Simone Marulli
Design ideas for a mid-sized contemporary 3/4 bathroom in Milan with flat-panel cabinets, white cabinets, gray tile, porcelain tile, porcelain floors, an integrated sink, engineered quartz benchtops, grey floor, white benchtops, a wall-mount toilet, blue walls, a single vanity and a floating vanity.
Design ideas for a mid-sized contemporary 3/4 bathroom in Milan with flat-panel cabinets, white cabinets, gray tile, porcelain tile, porcelain floors, an integrated sink, engineered quartz benchtops, grey floor, white benchtops, a wall-mount toilet, blue walls, a single vanity and a floating vanity.
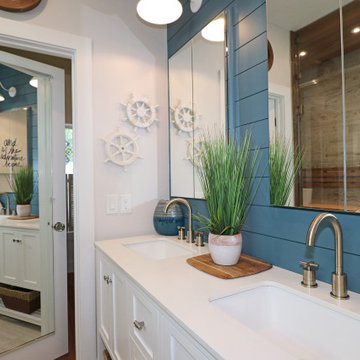
This Grant Park house was built in 1999. With that said, this bathroom was dated, builder grade with a tiny shower (3 ft x 3 ft) and a large jacuzzi-style 90s tub. The client was interested in a much larger shower, and he really wanted a sauna if squeeze it in there. Because this bathroom was tight, I decided we could potentially go into the large walk-in closet and expand to include a sauna. The client was looking for a refreshing coastal theme, a feel good space that was completely different than what existed.
This renovation was designed by Heidi Reis with Abode Agency LLC, she serves clients in Atlanta including but not limited to Intown neighborhoods such as: Grant Park, Inman Park, Midtown, Kirkwood, Candler Park, Lindberg area, Martin Manor, Brookhaven, Buckhead, Decatur, and Avondale Estates.
For more information on working with Heidi Reis, click here: https://www.AbodeAgency.Net/
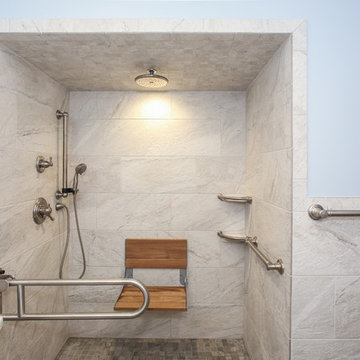
Curb-less roll-in porcelain tiled shower with rainfall shower head, teak fold down seat, hand shower, and strategic grab bar placement
This is an example of a mid-sized transitional 3/4 bathroom in Atlanta with furniture-like cabinets, white cabinets, an alcove shower, a two-piece toilet, gray tile, porcelain tile, blue walls, porcelain floors, an undermount sink, engineered quartz benchtops, grey floor, an open shower and white benchtops.
This is an example of a mid-sized transitional 3/4 bathroom in Atlanta with furniture-like cabinets, white cabinets, an alcove shower, a two-piece toilet, gray tile, porcelain tile, blue walls, porcelain floors, an undermount sink, engineered quartz benchtops, grey floor, an open shower and white benchtops.
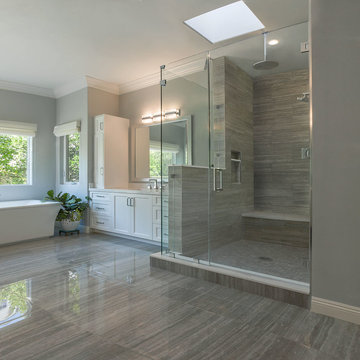
VT Fine Art Photography
Inspiration for a large modern master bathroom in Los Angeles with shaker cabinets, white cabinets, a freestanding tub, a double shower, a two-piece toilet, gray tile, porcelain tile, blue walls, porcelain floors, an undermount sink, engineered quartz benchtops, grey floor and a hinged shower door.
Inspiration for a large modern master bathroom in Los Angeles with shaker cabinets, white cabinets, a freestanding tub, a double shower, a two-piece toilet, gray tile, porcelain tile, blue walls, porcelain floors, an undermount sink, engineered quartz benchtops, grey floor and a hinged shower door.
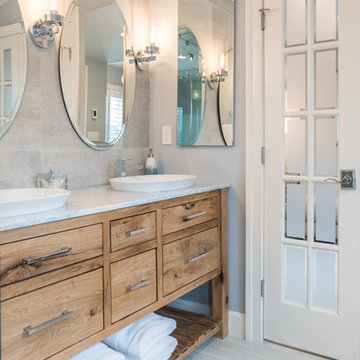
Beautiful Master Bathroom Renovation & Expansion
photo by Tod Connell Photography
Large contemporary master bathroom in DC Metro with light wood cabinets, a freestanding tub, an alcove shower, a one-piece toilet, multi-coloured tile, porcelain tile, blue walls, porcelain floors, a vessel sink, marble benchtops and beige floor.
Large contemporary master bathroom in DC Metro with light wood cabinets, a freestanding tub, an alcove shower, a one-piece toilet, multi-coloured tile, porcelain tile, blue walls, porcelain floors, a vessel sink, marble benchtops and beige floor.
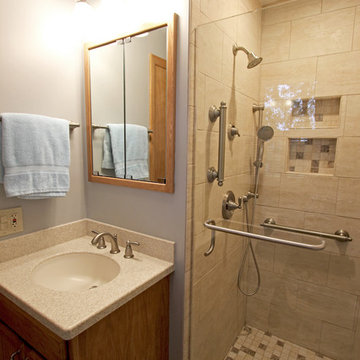
In this bathroom renovation we removed the soffit to enlarge the tiled shower area. We installed Medallion Silverline Oak vanity in Liberty door style in Sandalwood with a matching vanity mirror/medicine cabinet with matching wall cabinet. On the countertop is Corian 3/8” roundover edge in Bisque with 4” loose backsplash and side splash. A wide-spread Moen Brantford Collection faucet in Brushed Nickel with matching robe hooks, toilet paper holder, handheld slide bar and grab bars. The shower door is a Cardinal Tru Fit door with towel bar/pull combo in brushed nickel. Salcedo tile in Cortez Beige 12x12 was installed on the floor, 10x14 tile was installed on the shower walls with 2x2 Mosaic tile in the back of the Niche.
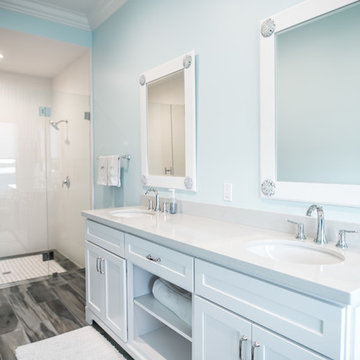
Jack Bates Photography
Design ideas for a mid-sized beach style master bathroom in Miami with shaker cabinets, white cabinets, an alcove shower, a one-piece toilet, white tile, porcelain tile, blue walls, porcelain floors, an undermount sink and solid surface benchtops.
Design ideas for a mid-sized beach style master bathroom in Miami with shaker cabinets, white cabinets, an alcove shower, a one-piece toilet, white tile, porcelain tile, blue walls, porcelain floors, an undermount sink and solid surface benchtops.
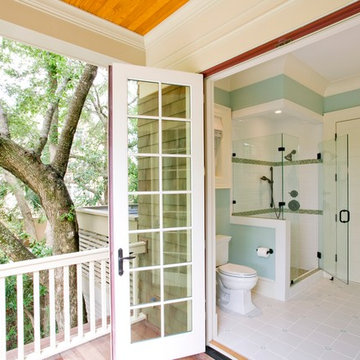
Inspiration for a mid-sized arts and crafts 3/4 bathroom in Charleston with a corner shower, a one-piece toilet, white tile, porcelain tile, blue walls and porcelain floors.
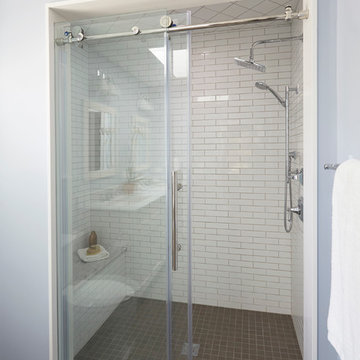
WATCH the time lapse video of this kitchen remodel: https://youtu.be/caemXXlauLU
Free ebook, Creating the Ideal Kitchen. DOWNLOAD NOW
This Glen Ellyn homeowner came to us, frustrated with the layout and size of their current kitchen, looking for help generating ideas for how to maximize functionality within the constraints of the space. After visiting with them and seeing the home’s layout, I realized that looking at the bigger picture of how they used the entire first floor might bring us some dramatic solutions. We ended up flipping the kitchen and family room and taking down the wall separating the two creating one big open floor plan for the family to enjoy. There is still a visual separation between the rooms because of their different lengths and the overall space now relates nicely to the dining room which was also opened up to both rooms.
The new kitchen is an L-shaped space that is no longer cramped and small and is truly a cook’s dream. The fridge is on one end, a large cooktop and sink are located along the main perimeter and double ovens located at the end of the “L” complete the layout. Ample work surface along the perimeter and on the large island makes entertaining a breeze. An existing door to the patio remains, floods the room with light and provides easy access to the existing outdoor deck for entertaining and grilling.
White cabinetry with quartz countertops, Carrera marble backsplash tile and a contrasting gray island give the space a clean and modern feel. The gray pendant lights and stainless appliances bring a slight industrial feel to the space letting you know that some serious cooking will take place here.
Once we had their Dream Kitchen design completed, the homeowners decided to tackle another project at the same time. We made plans to create a master suite upstairs by combining two existing bedrooms into a larger bedroom, bathroom and walk-in closet. The existing spaces were not overly large so getting everything on the wish list into the design was a challenge. In the end, we came up with a design that works. The two bedrooms were adjoined, one wall moved back slightly to make for a slightly larger bedroom, and the remaining space was allotted to the new bathroom and a walk in closet.
The bathroom consists of a double vanity and a large shower with a barn door shower door. A skylight brings light into the space and helps make it feel larger and more open. The new walk-in closet is accessible through the bathroom, and we even managed to fit in a small entry vestibule that houses some additional storage and makes a nice transition from the hallway. A white vanity, Carrera tops and gray floor tile make for a serene space that feels just right for this home.
Designed by: Susan Klimala, CKD, CBD
Photography by: Mike Kaskel
For more information on kitchen and bath design ideas go to: www.kitchenstudio-ge.com
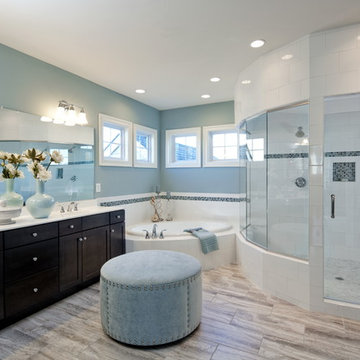
This is an example of a large transitional master wet room bathroom in DC Metro with shaker cabinets, black cabinets, a drop-in tub, blue tile, white tile, porcelain tile, blue walls, porcelain floors, an integrated sink and engineered quartz benchtops.
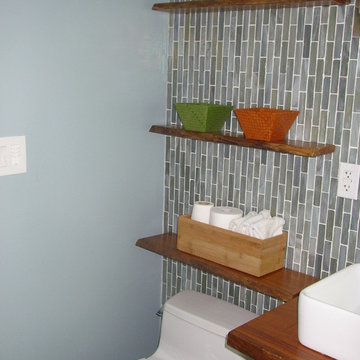
Small asian master bathroom in DC Metro with open cabinets, medium wood cabinets, wood benchtops, a drop-in tub, an open shower, multi-coloured tile, porcelain tile, blue walls and pebble tile floors.
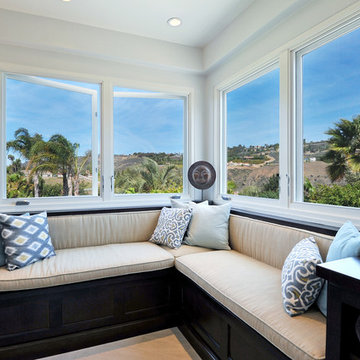
It is hard to believe that this beautiful space and view are part of the primary bathroom. The custom dresser, storage and bench are all from the Bellmont 1900 series, and are Alder with a Bistro finish. The dresser is topped with Sea Pearl granite. The new Pella windows allow natural light to flood the space. The cushions are all custom tailored for this space.
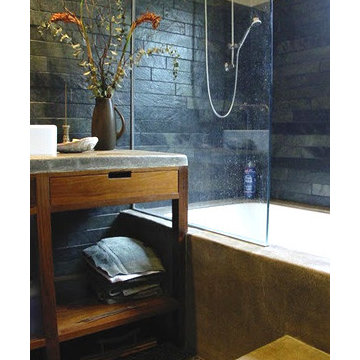
Mid-sized modern 3/4 bathroom in Los Angeles with open cabinets, medium wood cabinets, an alcove tub, a shower/bathtub combo, a one-piece toilet, blue tile, porcelain tile, blue walls, pebble tile floors, a vessel sink and soapstone benchtops.
Bathroom Design Ideas with Porcelain Tile and Blue Walls
8