Bathroom Design Ideas with Porcelain Tile and Brick Walls
Refine by:
Budget
Sort by:Popular Today
61 - 80 of 135 photos
Item 1 of 3
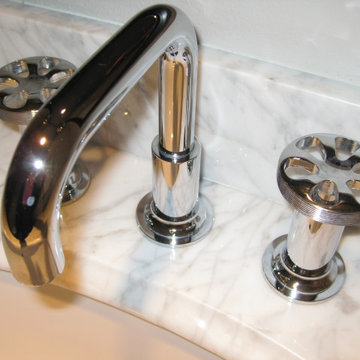
A townhome in an urban setting with a sheet metal exterior continues that industrial feel as part of its interior character. The master bathroom tub was converted into a shower with frameless glass and industrial hardware to give the space added openness and character.
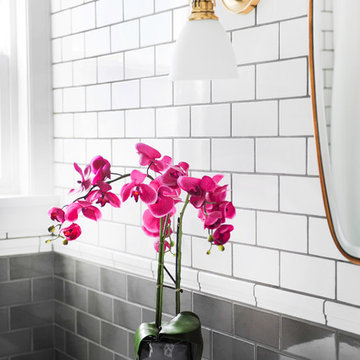
A classic all-tiled bathroom provides a classic look to this space. Gold fixtures and hardware provide warmth and a traditional look, while a fun coloured vanity brings a pop of modern design into the space.
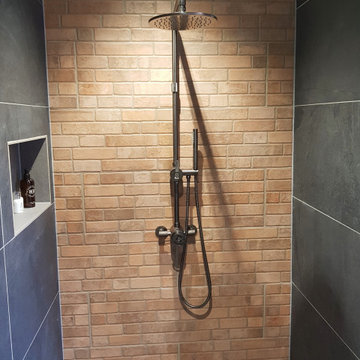
Brick effect tiling to shower wall
Small contemporary kids wet room bathroom in Oxfordshire with multi-coloured walls, porcelain floors, an open shower, brick walls, multi-coloured tile, porcelain tile and a niche.
Small contemporary kids wet room bathroom in Oxfordshire with multi-coloured walls, porcelain floors, an open shower, brick walls, multi-coloured tile, porcelain tile and a niche.
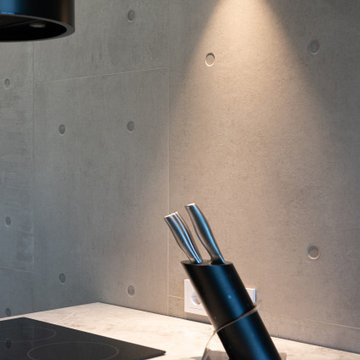
Реализованный интерьер квартиры для молодой семьи в стиле лофт.
Small industrial master bathroom in Other with flat-panel cabinets, grey cabinets, an undermount tub, a shower/bathtub combo, a wall-mount toilet, gray tile, porcelain tile, grey walls, porcelain floors, a drop-in sink, laminate benchtops, white floor, a shower curtain, grey benchtops, a single vanity, a freestanding vanity, coffered and brick walls.
Small industrial master bathroom in Other with flat-panel cabinets, grey cabinets, an undermount tub, a shower/bathtub combo, a wall-mount toilet, gray tile, porcelain tile, grey walls, porcelain floors, a drop-in sink, laminate benchtops, white floor, a shower curtain, grey benchtops, a single vanity, a freestanding vanity, coffered and brick walls.
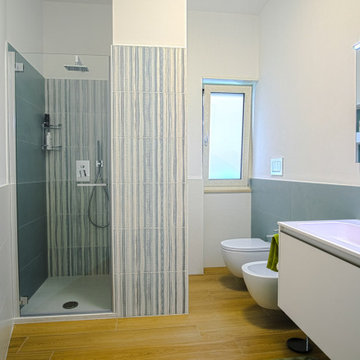
In questo appartamento di 60 mq sono state demolite tutte le tramezzature interne, sono state realizzate pareti oblique che, oltre a dare la sensazione di maggiore ampiezza all’appartamento, hanno consentito di ricavare spazi utili: una cappottiera nella zona ingresso; una capiente cabina armadio nella stanza da letto; un ampio ripostiglio ed un bagno con una comoda cabina doccia. Inoltre, sono stati recuperati gli spazi, prima inutilizzati, del corridoio e dell’ingresso trasformandoli in open space ed angolo studio. La cucina è stata ampliata inglobando il vecchio ripostiglio e parte del corridoio ed arredata in modo da creare due zone distinte, una destinata ai servizi e l’altra al pranzo. Nella stanza da letto è stata sfruttata una nicchia per realizzare su misura un armadio ed una capiente scarpiera a scrigno.
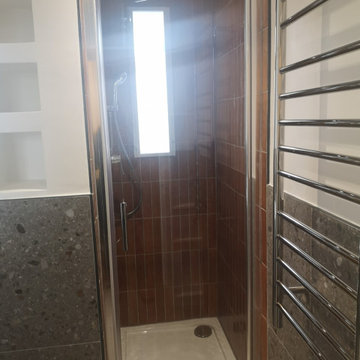
We combine the bathroom and toilet into one modern bathroom.
Inspiration for a mid-sized modern kids bathroom in London with glass-front cabinets, white cabinets, a japanese tub, a curbless shower, a one-piece toilet, black and white tile, porcelain tile, grey walls, porcelain floors, a drop-in sink, marble benchtops, grey floor, a sliding shower screen, white benchtops, a niche, a double vanity, a built-in vanity, vaulted and brick walls.
Inspiration for a mid-sized modern kids bathroom in London with glass-front cabinets, white cabinets, a japanese tub, a curbless shower, a one-piece toilet, black and white tile, porcelain tile, grey walls, porcelain floors, a drop-in sink, marble benchtops, grey floor, a sliding shower screen, white benchtops, a niche, a double vanity, a built-in vanity, vaulted and brick walls.
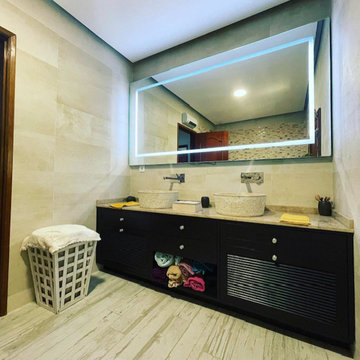
Modernisation de la salle de bain (avec baignoire). Le but est de retrouver de la luminosité, avec un style contemporain en utilisant des matériaux plus nobles.
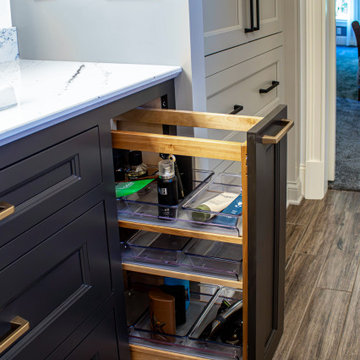
In this master bath, a custom-built painted inset vanity with Cambria Luxury Series quartz countertop was installed. Custom cabinets were installed in the closet with a Madera coffee stain wood countertop. Cambria Luxury Series quartz 10’ wall cladding surround was installed on the shower walls. Kohler Demi-Lav sinks in white. Amerock Blackrock hardware in Champagne Bronze and Black Bronze. Emser Larchmont Rue tile was installed on the wall behind the tub.
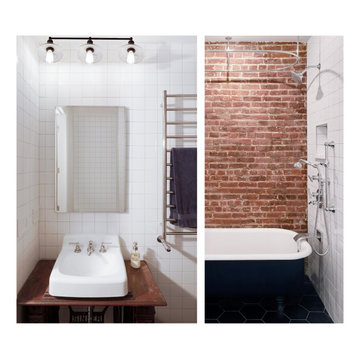
Design ideas for a small modern master bathroom in New York with brown cabinets, a claw-foot tub, white tile, porcelain tile, porcelain floors, wood benchtops, brown benchtops, a single vanity, a freestanding vanity, exposed beam and brick walls.
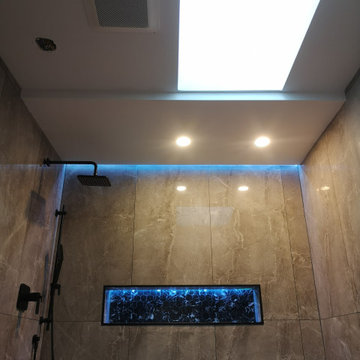
light gray concep tiled modern bathroom in toronto,
3 piece standard bathroom, curbless shower, black shower fixtures, modern toilet,
Photo of a mid-sized modern 3/4 bathroom in Toronto with flat-panel cabinets, medium wood cabinets, an undermount tub, a curbless shower, a one-piece toilet, gray tile, porcelain tile, grey walls, porcelain floors, a vessel sink, quartzite benchtops, grey floor, an open shower, multi-coloured benchtops, a niche, a single vanity, a floating vanity, vaulted and brick walls.
Photo of a mid-sized modern 3/4 bathroom in Toronto with flat-panel cabinets, medium wood cabinets, an undermount tub, a curbless shower, a one-piece toilet, gray tile, porcelain tile, grey walls, porcelain floors, a vessel sink, quartzite benchtops, grey floor, an open shower, multi-coloured benchtops, a niche, a single vanity, a floating vanity, vaulted and brick walls.
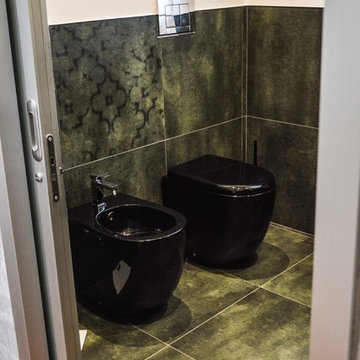
Lenoci Loredana Carmen
Inspiration for a mid-sized modern 3/4 bathroom in Bari with black cabinets, a curbless shower, a wall-mount toilet, green tile, porcelain tile, porcelain floors, green floor, a single vanity, a freestanding vanity and brick walls.
Inspiration for a mid-sized modern 3/4 bathroom in Bari with black cabinets, a curbless shower, a wall-mount toilet, green tile, porcelain tile, porcelain floors, green floor, a single vanity, a freestanding vanity and brick walls.
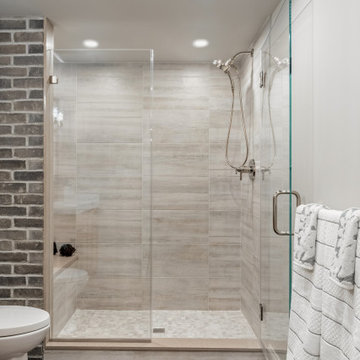
Brick veneer wall coordinates with wall in main entertainment area. Original cabinet remains with solid surface 3" thick integrated sink. Brizo Levoir Fixtures, Circa lighting Geneva light fixture. Gym entry is opened up w/ new rubber matt flooring and shelves. Theatre Room floor plan revamped with stadium style seating, new dry bar and built in sound system complete with starry lights.
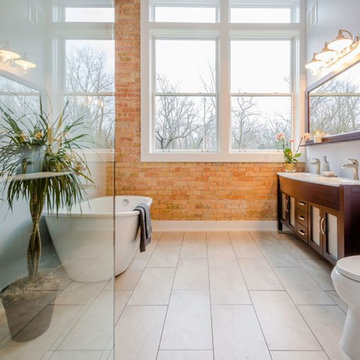
Photo of a mid-sized contemporary master bathroom in Other with glass-front cabinets, dark wood cabinets, a freestanding tub, a corner shower, a two-piece toilet, beige tile, porcelain tile, grey walls, porcelain floors, an integrated sink, grey floor, a hinged shower door, grey benchtops, a double vanity and brick walls.
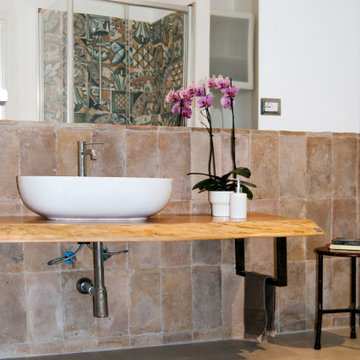
Le vecchie pianelle in cotto del solaio sono stare riusate come rivestimento. Le piastrelle della doccia riprendono motivi a smalto tipici delle ceramiche medievali, ma in maniera frammentata. La mensola in rovere rustico armonizza a da calore all'ambiente.
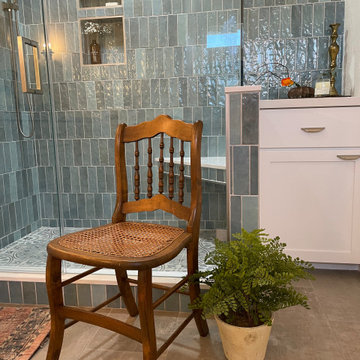
Photo of a large transitional master bathroom in Los Angeles with shaker cabinets, white cabinets, an alcove shower, blue tile, porcelain tile, white walls, porcelain floors, an undermount sink, engineered quartz benchtops, grey floor, a hinged shower door, white benchtops, a shower seat, a double vanity, a built-in vanity and brick walls.
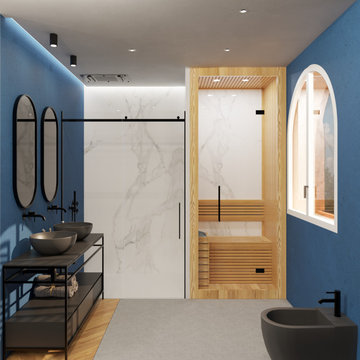
Bagno padronale con mobile lavabo a consolle freestanding in metallo, top e cestone in legno laccato nero, Sanitari sospesi colore grigio antracite. Pareti con rivestimenti in gres effetto marmo calacatta e resina cementizia in colore blu. Angolo doccia con piatto filo pavimento e box in vetro scorrevole. Sauna finlandese 2 posti. Pavimenti misto in parquet a spiana francese e resina cementizia grigia.
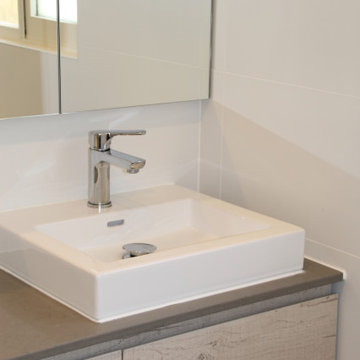
Back to back main bathroom and ensuite bathroom. Practical and efficient.
Design ideas for a small contemporary master wet room bathroom in Sydney with furniture-like cabinets, grey cabinets, a corner tub, a one-piece toilet, white tile, porcelain tile, white walls, porcelain floors, a vessel sink, engineered quartz benchtops, grey floor, an open shower, grey benchtops, a niche, a double vanity, a floating vanity, recessed and brick walls.
Design ideas for a small contemporary master wet room bathroom in Sydney with furniture-like cabinets, grey cabinets, a corner tub, a one-piece toilet, white tile, porcelain tile, white walls, porcelain floors, a vessel sink, engineered quartz benchtops, grey floor, an open shower, grey benchtops, a niche, a double vanity, a floating vanity, recessed and brick walls.
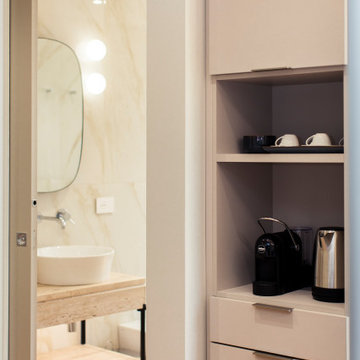
Démolition et reconstruction d'un immeuble dans le centre historique de Castellammare del Golfo composé de petits appartements confortables où vous pourrez passer vos vacances. L'idée était de conserver l'aspect architectural avec un goût historique actuel mais en le reproposant dans une tonalité moderne.Des matériaux précieux ont été utilisés, tels que du parquet en bambou pour le sol, du marbre pour les salles de bains et le hall d'entrée, un escalier métallique avec des marches en bois et des couloirs en marbre, des luminaires encastrés ou suspendus, des boiserie sur les murs des chambres et dans les couloirs, des dressings ouverte, portes intérieures en laque mate avec une couleur raffinée, fenêtres en bois, meubles sur mesure, mini-piscines et mobilier d'extérieur. Chaque étage se distingue par la couleur, l'ameublement et les accessoires d'ameublement. Tout est contrôlé par l'utilisation de la domotique. Un projet de design d'intérieur avec un design unique qui a permis d'obtenir des appartements de luxe.
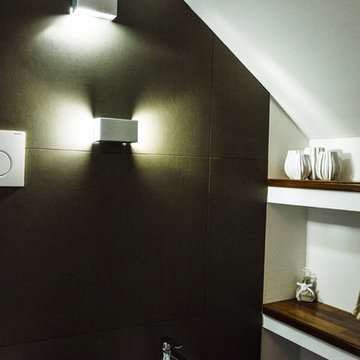
Lenoci Loredana Carmen
This is an example of a modern bathroom in Bari with brown cabinets, a wall-mount toilet, brown tile, porcelain tile, brown walls, light hardwood floors, a wall-mount sink, brown floor, a niche, a single vanity, a floating vanity and brick walls.
This is an example of a modern bathroom in Bari with brown cabinets, a wall-mount toilet, brown tile, porcelain tile, brown walls, light hardwood floors, a wall-mount sink, brown floor, a niche, a single vanity, a floating vanity and brick walls.
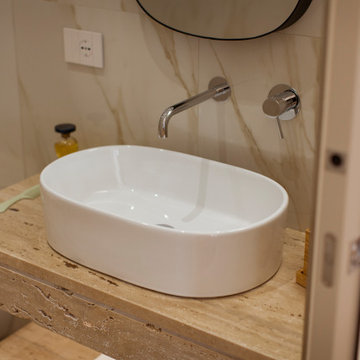
Démolition et reconstruction d'un immeuble dans le centre historique de Castellammare del Golfo composé de petits appartements confortables où vous pourrez passer vos vacances. L'idée était de conserver l'aspect architectural avec un goût historique actuel mais en le reproposant dans une tonalité moderne.Des matériaux précieux ont été utilisés, tels que du parquet en bambou pour le sol, du marbre pour les salles de bains et le hall d'entrée, un escalier métallique avec des marches en bois et des couloirs en marbre, des luminaires encastrés ou suspendus, des boiserie sur les murs des chambres et dans les couloirs, des dressings ouverte, portes intérieures en laque mate avec une couleur raffinée, fenêtres en bois, meubles sur mesure, mini-piscines et mobilier d'extérieur. Chaque étage se distingue par la couleur, l'ameublement et les accessoires d'ameublement. Tout est contrôlé par l'utilisation de la domotique. Un projet de design d'intérieur avec un design unique qui a permis d'obtenir des appartements de luxe.
Bathroom Design Ideas with Porcelain Tile and Brick Walls
4