Bathroom Design Ideas with Porcelain Tile and Concrete Benchtops
Refine by:
Budget
Sort by:Popular Today
101 - 120 of 957 photos
Item 1 of 3
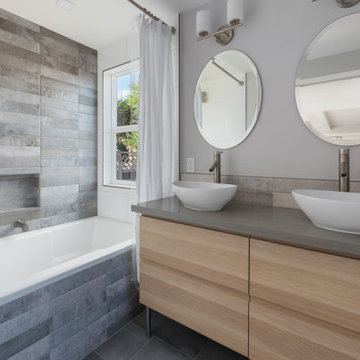
Inspiration for a mid-sized traditional bathroom in San Francisco with brown cabinets, an alcove tub, a shower/bathtub combo, a two-piece toilet, porcelain tile, grey walls, a vessel sink, concrete benchtops, grey floor, a shower curtain, grey benchtops, a double vanity and a freestanding vanity.
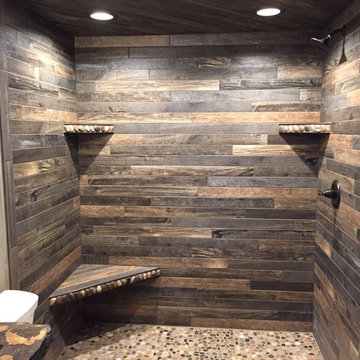
Photos by Debbie Waldner, Home designed and built by Ron Waldner Signature Homes
Design ideas for a small country master bathroom in Other with shaker cabinets, medium wood cabinets, an open shower, multi-coloured tile, porcelain tile, brown walls, porcelain floors, concrete benchtops and grey floor.
Design ideas for a small country master bathroom in Other with shaker cabinets, medium wood cabinets, an open shower, multi-coloured tile, porcelain tile, brown walls, porcelain floors, concrete benchtops and grey floor.
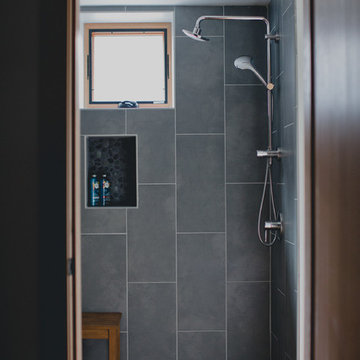
Inspiration for a small transitional bathroom in Portland with flat-panel cabinets, light wood cabinets, an open shower, a one-piece toilet, gray tile, porcelain tile, white walls, pebble tile floors, a console sink and concrete benchtops.
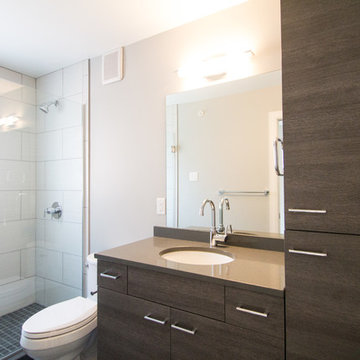
Inspiration for a small modern master bathroom in Minneapolis with a drop-in sink, flat-panel cabinets, grey cabinets, concrete benchtops, a drop-in tub, an alcove shower, a one-piece toilet, white tile, porcelain tile, grey walls and porcelain floors.
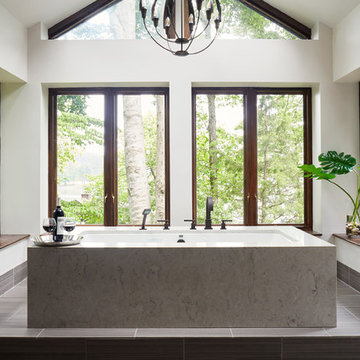
Kip Dawkins
Inspiration for a large modern master bathroom in Richmond with raised-panel cabinets, dark wood cabinets, an undermount tub, a curbless shower, a one-piece toilet, gray tile, porcelain tile, white walls, porcelain floors, an undermount sink and concrete benchtops.
Inspiration for a large modern master bathroom in Richmond with raised-panel cabinets, dark wood cabinets, an undermount tub, a curbless shower, a one-piece toilet, gray tile, porcelain tile, white walls, porcelain floors, an undermount sink and concrete benchtops.
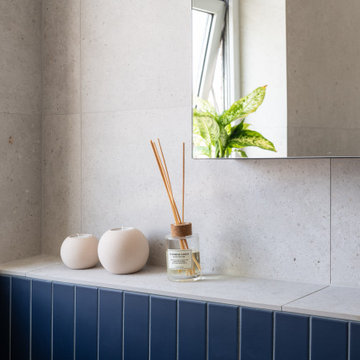
Boxing in bathroom elements is more than just a utilitarian choice — it's a design strategy that combines both function and aesthetics. Tiling the boxed-in sections introduces another layer of elegance too. Beyond just the visual appeal, a tiled box becomes an architectural feature in its own right.
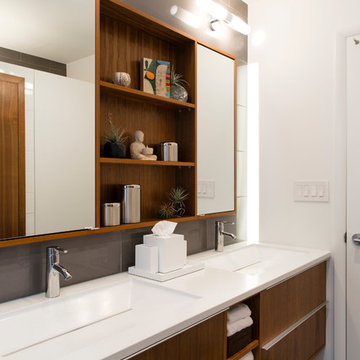
Architect: AToM
Interior Design: d KISER
Contractor: d KISER
d KISER worked with the architect and homeowner to make material selections as well as designing the custom cabinetry. d KISER was also the cabinet manufacturer.
Photography: Colin Conces
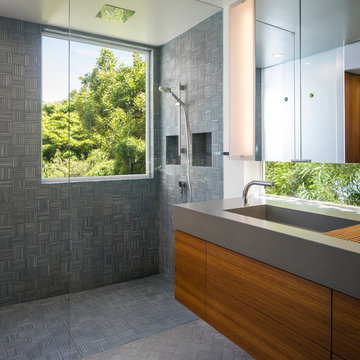
While the existing upstairs sitting room was spacious and welcoming, with a panoramic view of Golden Gate Bridge, Ghirardelli Square and Alcatraz, the sole bathroom on the floor and an adjacent dressing room, situated in the center, were dark and claustrophobic, with no view. We proposed enclosing a small deck to create a bright 90 sq. ft. en-suite master bath, a new dressing area, and a powder room accessible from the hallway.
The challenge was to make a room feel big without the benefit of a view. We saw this project as nestling a master bath in the trees, playing with the variegated light in the foliage and creating an indoor/outdoor shower experience.
Blue sky and lush trees are visible from the shower through a large picture window, while light filtered by the greenery splashes over the counter through a long, low view window. A new skylight straddles the master bath and the powder room. Transom glass around the perimeter of the powder room allows glimpses of light bouncing through both the bath and the powder room as well as the new dressing area.
photo by scott hargis
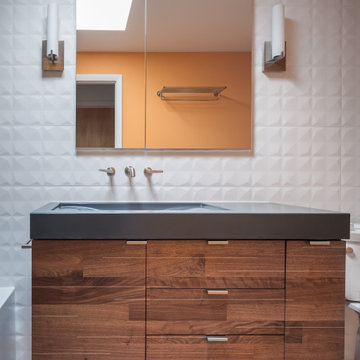
This custom walnut vanity with holly inlays provides plenty of storage while being a detailed focal point upon entering the space.
Mid-sized midcentury master bathroom in Denver with flat-panel cabinets, medium wood cabinets, an alcove tub, an alcove shower, a two-piece toilet, white tile, porcelain tile, orange walls, porcelain floors, an integrated sink, concrete benchtops, grey floor, a shower curtain, blue benchtops, a niche, a single vanity and a floating vanity.
Mid-sized midcentury master bathroom in Denver with flat-panel cabinets, medium wood cabinets, an alcove tub, an alcove shower, a two-piece toilet, white tile, porcelain tile, orange walls, porcelain floors, an integrated sink, concrete benchtops, grey floor, a shower curtain, blue benchtops, a niche, a single vanity and a floating vanity.
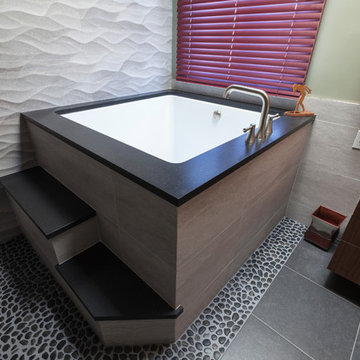
From the mis-matched cabinetry, to the floral wallpaper border, to the hot air balloon accent tiles, the former state of this master bathroom held no relationship to its laid-back bachelor owner. Inspired by his travels, his stays at luxury hotel suites and longing for zen appeal, the homeowner called in designer Rachel Peterson of Simply Baths, Inc. to help him overhaul the room. Removing walls to open up the space and adding a calming neutral grey palette left the space uninterrupted, modern and fresh. To make better use of this 9x9 bathroom, the walk-in shower and Japanese soaking tub share the same space & create the perfect opportunity for a textured, tiled accent wall. Meanwhile, the custom concrete sink offers just the right amount of industrial edge. The end result is a better compliment to the homeowner and his lifestyle & gives the term "man cave" a whole new meaning.
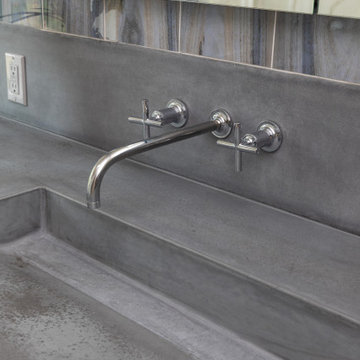
Design ideas for a mid-sized modern master bathroom in San Diego with flat-panel cabinets, dark wood cabinets, a hot tub, a curbless shower, multi-coloured tile, porcelain tile, porcelain floors, a trough sink, concrete benchtops, white floor, a hinged shower door, grey benchtops, a shower seat, a single vanity, a floating vanity and vaulted.
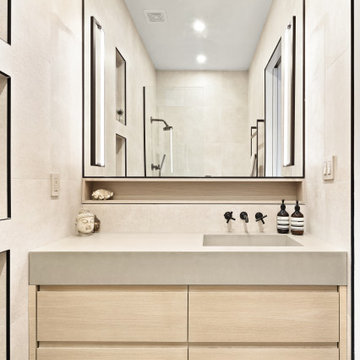
Design ideas for a small modern master bathroom in New York with flat-panel cabinets, light wood cabinets, an alcove shower, a wall-mount toilet, beige tile, porcelain tile, beige walls, concrete floors, an integrated sink, concrete benchtops, beige floor, an open shower and beige benchtops.
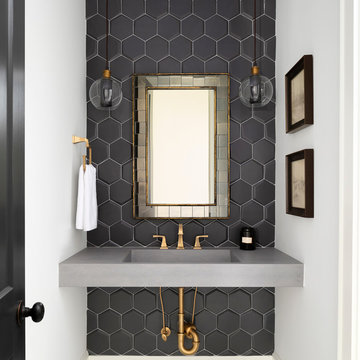
This is an example of a mid-sized country bathroom in Charlotte with black tile, porcelain tile, beige walls, a vessel sink, concrete benchtops and grey benchtops.
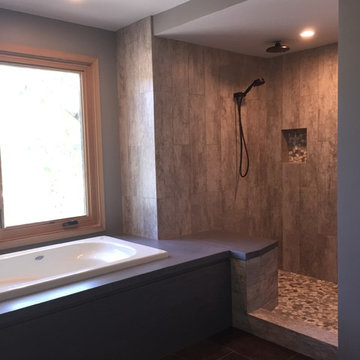
Triunfo Modern Rustic
Design ideas for a mid-sized modern master bathroom in Other with furniture-like cabinets, grey cabinets, a drop-in tub, a corner shower, a one-piece toilet, brown tile, porcelain tile, grey walls, porcelain floors, a console sink and concrete benchtops.
Design ideas for a mid-sized modern master bathroom in Other with furniture-like cabinets, grey cabinets, a drop-in tub, a corner shower, a one-piece toilet, brown tile, porcelain tile, grey walls, porcelain floors, a console sink and concrete benchtops.
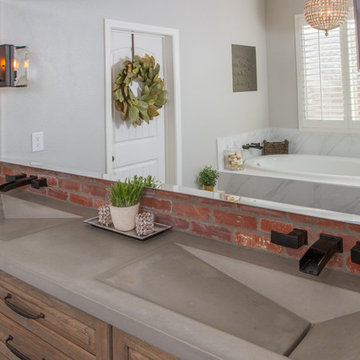
Beautiful Concrete counters by Soncast Studios in Oceano. Photos by Rob Rijnen.
Large industrial master bathroom in Santa Barbara with flat-panel cabinets, medium wood cabinets, a drop-in tub, a corner shower, a two-piece toilet, white tile, porcelain tile, grey walls, porcelain floors, a trough sink and concrete benchtops.
Large industrial master bathroom in Santa Barbara with flat-panel cabinets, medium wood cabinets, a drop-in tub, a corner shower, a two-piece toilet, white tile, porcelain tile, grey walls, porcelain floors, a trough sink and concrete benchtops.
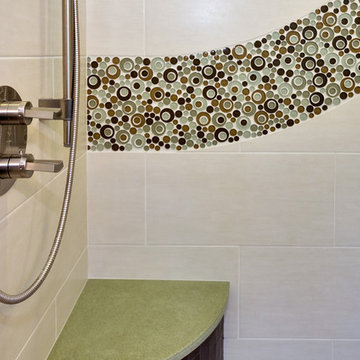
This beautiful custom bathroom remodel is designed to bring in natural elements from the surrounding redwood forest. The amazing bathroom has a custom heated concrete tub, custom cast concrete countertop, custom walnut doors and trim, olive wood cabinetry and a unique water jet tile layout.
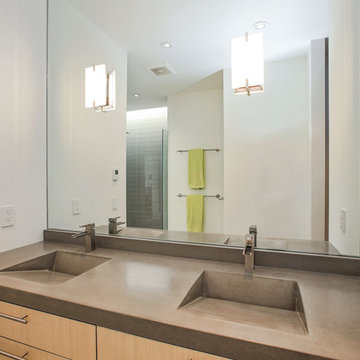
integrated concrete sinks installed by Ken Burghardt
This is an example of a large contemporary master bathroom in San Francisco with a console sink, flat-panel cabinets, light wood cabinets, concrete benchtops, a curbless shower, a one-piece toilet, gray tile, porcelain tile, white walls and porcelain floors.
This is an example of a large contemporary master bathroom in San Francisco with a console sink, flat-panel cabinets, light wood cabinets, concrete benchtops, a curbless shower, a one-piece toilet, gray tile, porcelain tile, white walls and porcelain floors.
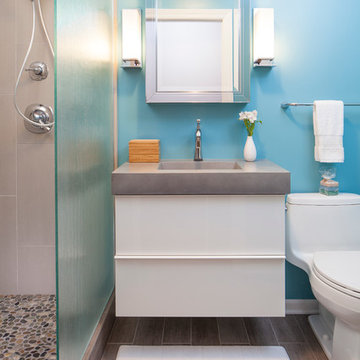
A tub shower transformed into a standing open shower. A concrete composite vanity top incorporates the sink and counter making it low maintenance.
Photography by
Jacob Hand
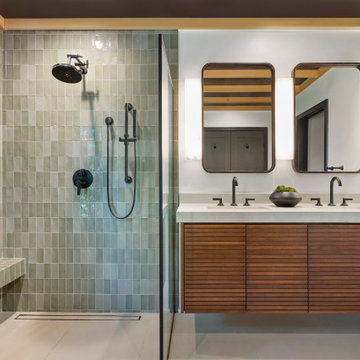
Spa like primary bathroom with a open concept. Easy to clean and plenty of room. Custom walnut wall hung vanity that has horizontal wood slats. Bright, cozy and luxurious.
JL Interiors is a LA-based creative/diverse firm that specializes in residential interiors. JL Interiors empowers homeowners to design their dream home that they can be proud of! The design isn’t just about making things beautiful; it’s also about making things work beautifully. Contact us for a free consultation Hello@JLinteriors.design _ 310.390.6849_ www.JLinteriors.design
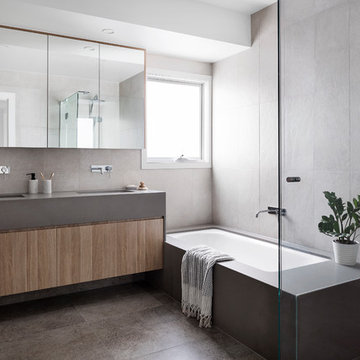
aspect 11
Inspiration for a mid-sized contemporary kids bathroom in Melbourne with flat-panel cabinets, light wood cabinets, a drop-in tub, white tile, white walls, a drop-in sink, concrete benchtops, grey benchtops, a corner shower, porcelain tile, porcelain floors, grey floor and a hinged shower door.
Inspiration for a mid-sized contemporary kids bathroom in Melbourne with flat-panel cabinets, light wood cabinets, a drop-in tub, white tile, white walls, a drop-in sink, concrete benchtops, grey benchtops, a corner shower, porcelain tile, porcelain floors, grey floor and a hinged shower door.
Bathroom Design Ideas with Porcelain Tile and Concrete Benchtops
6