Bathroom Design Ideas with Porcelain Tile and Concrete Benchtops
Refine by:
Budget
Sort by:Popular Today
41 - 60 of 957 photos
Item 1 of 3
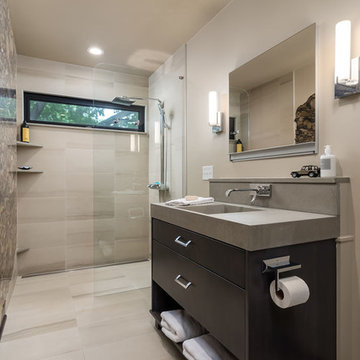
Marshall Evan Photography
Small contemporary 3/4 wet room bathroom in Columbus with flat-panel cabinets, dark wood cabinets, a wall-mount toilet, beige tile, porcelain tile, beige walls, porcelain floors, an integrated sink, concrete benchtops, beige floor, an open shower and grey benchtops.
Small contemporary 3/4 wet room bathroom in Columbus with flat-panel cabinets, dark wood cabinets, a wall-mount toilet, beige tile, porcelain tile, beige walls, porcelain floors, an integrated sink, concrete benchtops, beige floor, an open shower and grey benchtops.
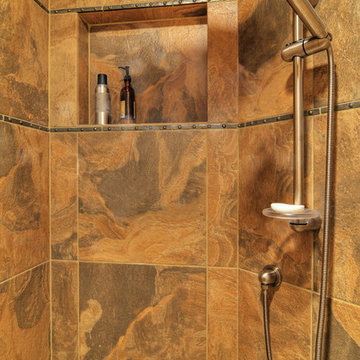
Jim Wright Smith
Inspiration for a mid-sized country master bathroom in Seattle with a vessel sink, flat-panel cabinets, medium wood cabinets, concrete benchtops, an open shower, a two-piece toilet, multi-coloured tile, porcelain tile, green walls and slate floors.
Inspiration for a mid-sized country master bathroom in Seattle with a vessel sink, flat-panel cabinets, medium wood cabinets, concrete benchtops, an open shower, a two-piece toilet, multi-coloured tile, porcelain tile, green walls and slate floors.
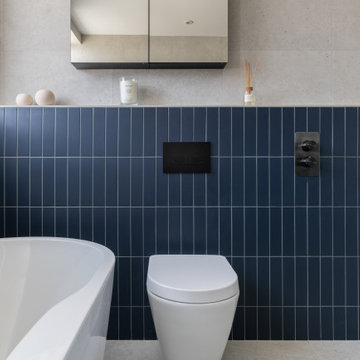
The wall-mounted toilet seamlessly integrates with the room's design, its supporting frame ingeniously concealed within the boxing, which also discreetly houses the flush plate and shower controls for an easy transition into the shower
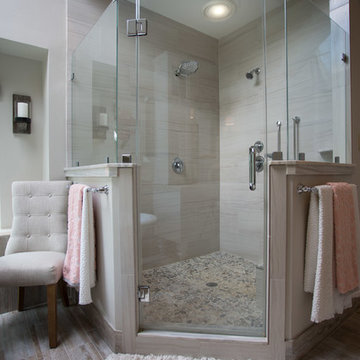
Inspiration for a large country master bathroom in Houston with recessed-panel cabinets, white cabinets, a claw-foot tub, a corner shower, a one-piece toilet, beige tile, porcelain tile, beige walls, porcelain floors, an undermount sink, concrete benchtops, beige floor and a hinged shower door.
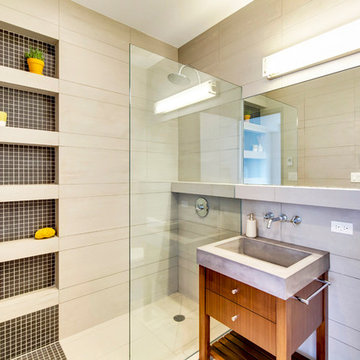
Design ideas for a mid-sized contemporary master bathroom in New York with an integrated sink, dark wood cabinets, concrete benchtops, an alcove shower, a two-piece toilet, gray tile, porcelain tile and flat-panel cabinets.
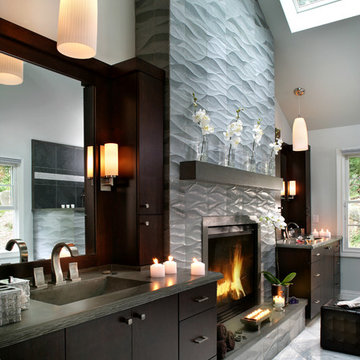
Peter Rymwid
Photo of a mid-sized contemporary bathroom in New York with flat-panel cabinets, concrete benchtops, a one-piece toilet, an integrated sink, dark wood cabinets, gray tile, porcelain tile, white walls and grey benchtops.
Photo of a mid-sized contemporary bathroom in New York with flat-panel cabinets, concrete benchtops, a one-piece toilet, an integrated sink, dark wood cabinets, gray tile, porcelain tile, white walls and grey benchtops.
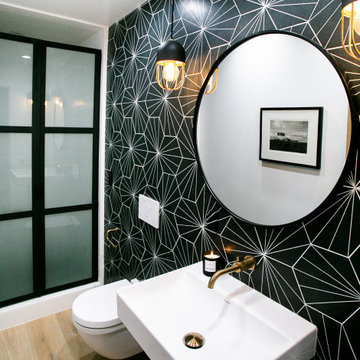
Powder Room Remodel
Design ideas for a mid-sized contemporary 3/4 bathroom in Los Angeles with flat-panel cabinets, light wood cabinets, a curbless shower, a wall-mount toilet, gray tile, porcelain tile, white walls, light hardwood floors, a wall-mount sink, concrete benchtops, beige floor, grey benchtops, a single vanity and a floating vanity.
Design ideas for a mid-sized contemporary 3/4 bathroom in Los Angeles with flat-panel cabinets, light wood cabinets, a curbless shower, a wall-mount toilet, gray tile, porcelain tile, white walls, light hardwood floors, a wall-mount sink, concrete benchtops, beige floor, grey benchtops, a single vanity and a floating vanity.
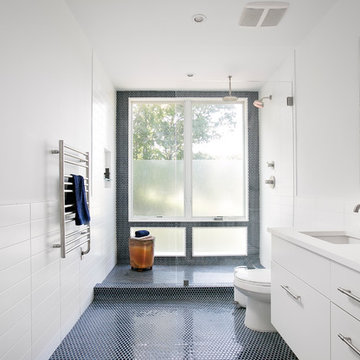
Modern master bathroom in Lefferts Gardens, Brooklyn. Blue penny tile by Waterworks and white subway tile by Adko. Photo by Alexey Gold-Devoryadkin.
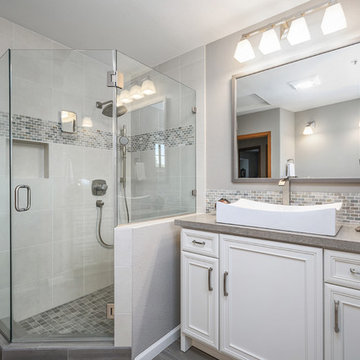
This is an example of a mid-sized contemporary 3/4 bathroom in San Francisco with recessed-panel cabinets, a corner shower, a two-piece toilet, gray tile, porcelain tile, grey walls, porcelain floors, a vessel sink, concrete benchtops, grey floor and a hinged shower door.
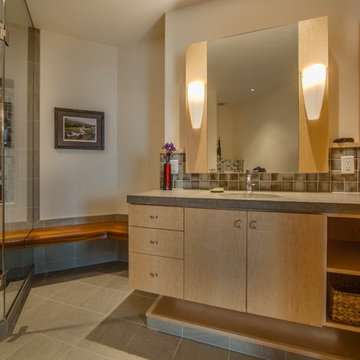
Japanese design inspired this primary bath with floating vanity and enclosed shower with teak bench that passes through the glass enclosure. Existing utilities beneath the island could not be moved but instead are concealed with a low shelf. A concrete counter, a porcelain floor emulating stone, Japanese tile, and birds eye maple cabinets all contribute to this soothing and natural primary bath.
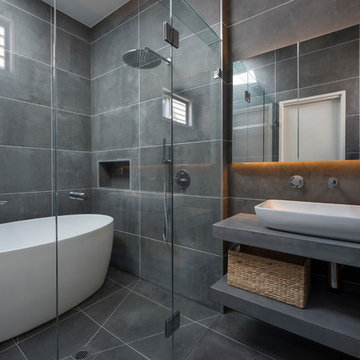
This master ensuite features floor to ceiling tiles in a concrete look porcelain. Mirrored shaving cabinets an open shelves provide ample storage. A freestanding japanese bath behind the frameless shower screen along with multple shower outlets creates a wet room.
Rachel Lewis Photography
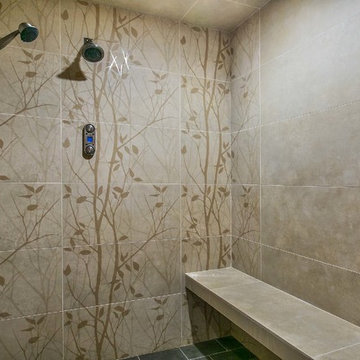
This exquisite master suite combines rough hewn reclaimed wood, custom milled reclaimed fir, VG fir, hot rolled steel, custom barn doors, stone, concrete counters and hearths and limestone plaster for a truly one of kind space. The suite's entrance hall showcases three gorgeous barn doors hand made from from reclaimed jarrah and fir. Behind one of the doors is the office, which was designed to precisely suit my clients' needs. The built in's house a small desk, Sub Zero undercounter refrigerator and Miele built in espresso machine. The leather swivel chairs, slate and iron end tables from a Montana artist and dual function ottomans keep the space very usable while still beautiful. The walls are painted in dry erase paint, allowing every square inch of wall space to be used for business strategizing and planning. The limestone plaster fireplace warms the space and brings another texture to the room. Through another barn door is the stunning 20' x 23' master bedroom. The VG fir beams have a channel routed in the top containing LED rope light, illuminating the soaring VG fir ceiling. The bronze chandelier from France is a free form shape, providing contrast to all the horizontal lines in the room. The show piece is definitely the 150 year old reclaimed jarrah wood used on the bed wall. The gray tones coordinate beautifully with all the warmth from the fir. We custom designed the panelized fireplace surround with inset wood storage in hot rolled steel. The cantilevered concrete hearth adds depth to the sleek steel. Opposite the bed is a fir 18' wide bifold door, allowing my outdoor-loving clients to feel as one with their gorgeous property. The final space is a dream bath suite, with sauna, steam shower, sunken tub, fireplace and custom vanities. The glazed wood vanities were designed with all drawers to maximize function. We topped the vanities with antique corbels and a reclaimed fir soffit and corner column for a dramatic design. The corner column houses spring loaded magnetic doors, hiding away all the bathroom necessities that require plugs. The concrete countertop on the vanities has integral sinks and a low profile contemporary design. The soaking tub is sunk into a bed of Mexican beach pebbles and clad in reclaimed jarrah and steel. The custom steel and tile fireplace is beautiful and warms the bathroom nicely on cool Pacific Northwest days.
www.cascadepromedia.com
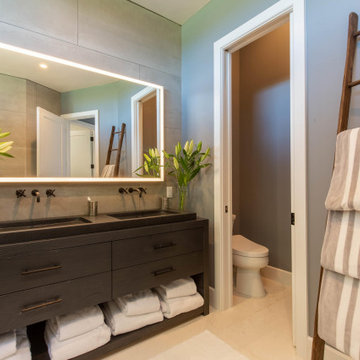
Design ideas for a mid-sized contemporary master wet room bathroom in Miami with flat-panel cabinets, black cabinets, a freestanding tub, gray tile, porcelain tile, mosaic tile floors, concrete benchtops, white floor, black benchtops, an enclosed toilet, a double vanity and a freestanding vanity.
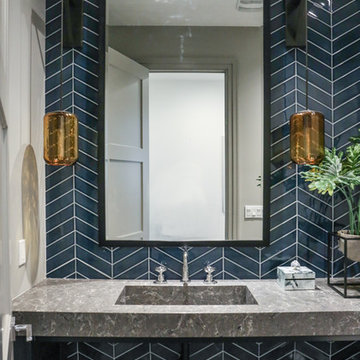
Custom steel vanity with vessel sink
Mid-sized country master bathroom in Phoenix with furniture-like cabinets, black cabinets, a one-piece toilet, multi-coloured tile, porcelain tile, concrete floors, a vessel sink, concrete benchtops, brown floor and black benchtops.
Mid-sized country master bathroom in Phoenix with furniture-like cabinets, black cabinets, a one-piece toilet, multi-coloured tile, porcelain tile, concrete floors, a vessel sink, concrete benchtops, brown floor and black benchtops.
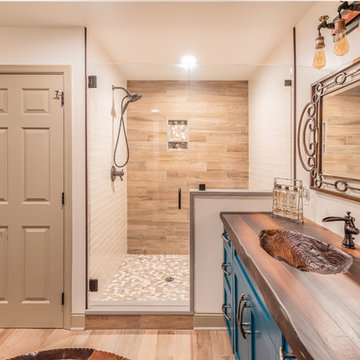
This rustic-inspired basement includes an entertainment area, two bars, and a gaming area. The renovation created a bathroom and guest room from the original office and exercise room. To create the rustic design the renovation used different naturally textured finishes, such as Coretec hard pine flooring, wood-look porcelain tile, wrapped support beams, walnut cabinetry, natural stone backsplashes, and fireplace surround,
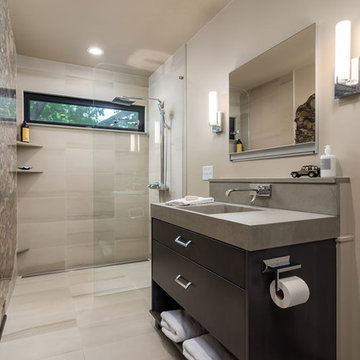
Marshall Evan Photography
This is an example of a mid-sized contemporary kids bathroom in Columbus with furniture-like cabinets, brown cabinets, beige tile, porcelain tile, white walls, porcelain floors, concrete benchtops, beige floor, an open shower, grey benchtops, a wall-mount toilet, an integrated sink and a curbless shower.
This is an example of a mid-sized contemporary kids bathroom in Columbus with furniture-like cabinets, brown cabinets, beige tile, porcelain tile, white walls, porcelain floors, concrete benchtops, beige floor, an open shower, grey benchtops, a wall-mount toilet, an integrated sink and a curbless shower.
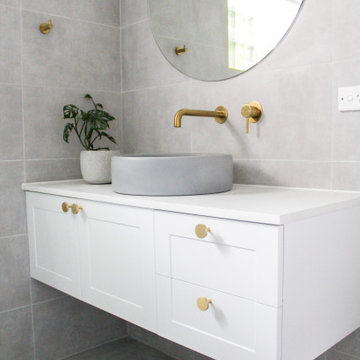
Concrete Basin, NOOD Basins, Hampton Shaker Vanity, Matte Grey Bathroom Tiles, Round Mirror, Wall Hung Vanity, Brushed Brass Tapware, Back To Wall Toilet, Brushed Brass Shower Screen, Herringbone Bathroom Tiles, Freestanding Bath, OTB Bathrooms, On the Ball Bathrooms
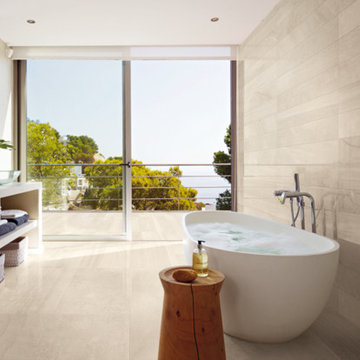
Mid-sized contemporary master bathroom in New York with a vessel sink, open cabinets, concrete benchtops, a freestanding tub, beige tile, beige walls, beige cabinets, porcelain tile and porcelain floors.
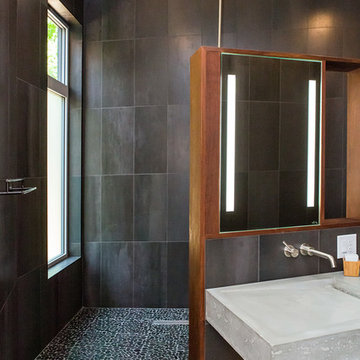
Photo by Iman Woods
Photo of a large modern master bathroom in Raleigh with flat-panel cabinets, light wood cabinets, an open shower, a wall-mount toilet, black tile, porcelain tile, black walls, concrete floors, a trough sink, concrete benchtops, grey floor, an open shower and grey benchtops.
Photo of a large modern master bathroom in Raleigh with flat-panel cabinets, light wood cabinets, an open shower, a wall-mount toilet, black tile, porcelain tile, black walls, concrete floors, a trough sink, concrete benchtops, grey floor, an open shower and grey benchtops.
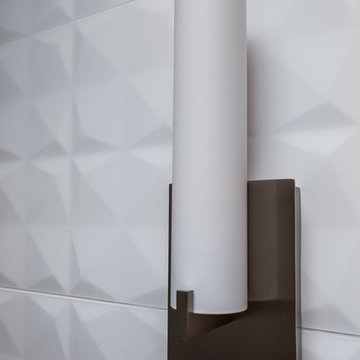
A small guest bath in this Lakewood mid century was updated to be much more user friendly but remain true to the aesthetic of the home. A custom wall-hung walnut vanity with linear asymmetrical holly inlays sits beneath a custom blue concrete sinktop. The entire vanity wall and shower is tiled in a unique textured Porcelanosa tile in white.
Tim Gormley, TG Image
Bathroom Design Ideas with Porcelain Tile and Concrete Benchtops
3