Bathroom Design Ideas with Porcelain Tile and Laminate Floors
Refine by:
Budget
Sort by:Popular Today
101 - 120 of 743 photos
Item 1 of 3
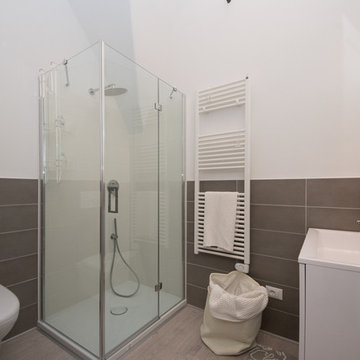
arredi e allestimenti Lella Badano, fotografia Emilio Rescigno, ristrutturazione geometra Marco Micalizzi
Design ideas for a mediterranean 3/4 bathroom in Other with flat-panel cabinets, white cabinets, a corner shower, a wall-mount toilet, white tile, porcelain tile, white walls, laminate floors, an integrated sink, quartzite benchtops and a hinged shower door.
Design ideas for a mediterranean 3/4 bathroom in Other with flat-panel cabinets, white cabinets, a corner shower, a wall-mount toilet, white tile, porcelain tile, white walls, laminate floors, an integrated sink, quartzite benchtops and a hinged shower door.
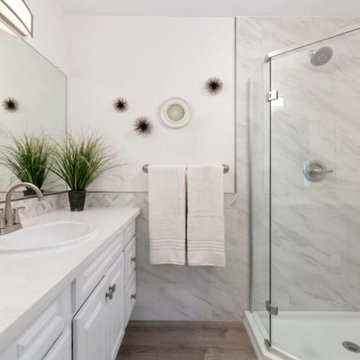
I took a mess of a purple-painted, cramped, hodge-podge, inefficiently-used guest bathroom floor plan and designed this spa-like interior. Now, it is open and inviting with maximum efficiency, storage and light. A fresh, uncluttered feeling invites the Homeowners and their guests.
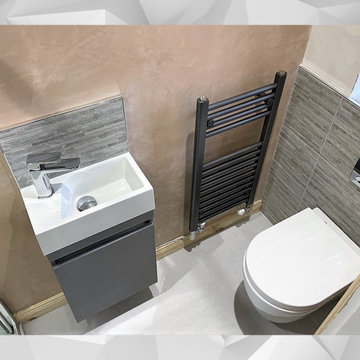
This en-suite bathroom may be small in size, but it provides everything our customers need. The cloakroom wall hung unit is a great space saver with its reduced depth and angled basin. Having a wall hung unit means that the floor is extended all the way to the wall, instantly making the room fell and look more spacious.
The wall unit has a flat panelled handleless door, which creates a streamline look and provides storage for toiletries etc.
Ladder radiators come in lots of sizes (and colours). This one by Zehnder not only heats the room, it is also a great towel warmer!
Having the cistern concealed in the wall is another space saver. The back to wall toilet is curvaceous and features a soft close lid. The chrome flush plate enables a full or half flush.
Karndean flooring in 'Tino' is bright and fresh looking.
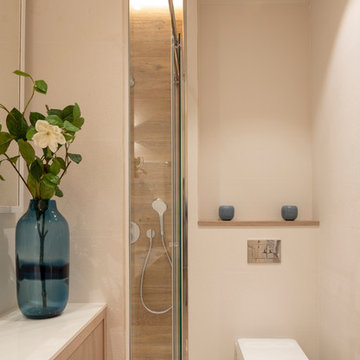
Proyecto, dirección y ejecución de obra de reforma integral de vivienda: Sube Interiorismo, Bilbao.
Estilismo: Sube Interiorismo, Bilbao. www.subeinteriorismo.com
Fotografía: Erlantz Biderbost
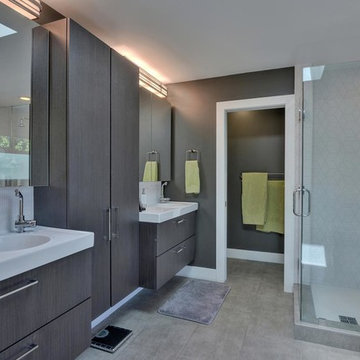
Beyond Virtual Tours | Chris Ricketts
www.BeyondVT.com
Photo of a mid-sized modern master bathroom in San Francisco with flat-panel cabinets, dark wood cabinets, porcelain tile, a freestanding tub, a corner shower, white walls, a two-piece toilet, white tile, laminate floors, an integrated sink, engineered quartz benchtops, grey floor and a hinged shower door.
Photo of a mid-sized modern master bathroom in San Francisco with flat-panel cabinets, dark wood cabinets, porcelain tile, a freestanding tub, a corner shower, white walls, a two-piece toilet, white tile, laminate floors, an integrated sink, engineered quartz benchtops, grey floor and a hinged shower door.
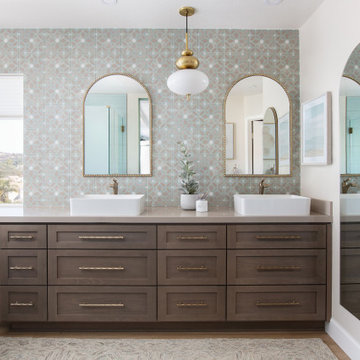
Design ideas for a mid-sized beach style bathroom in San Diego with shaker cabinets, a corner shower, blue tile, porcelain tile, blue walls, laminate floors, a vessel sink, engineered quartz benchtops, brown floor, a hinged shower door, blue benchtops, a double vanity and a built-in vanity.
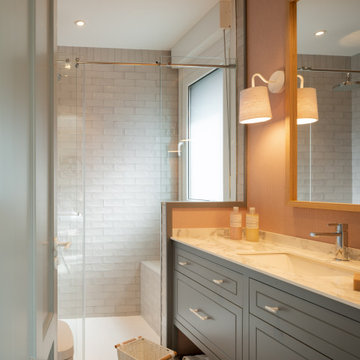
Reforma integral Sube Interiorismo www.subeinteriorismo.com
Biderbost Photo
Mid-sized transitional kids bathroom in Bilbao with raised-panel cabinets, white cabinets, an alcove shower, a wall-mount toilet, beige tile, porcelain tile, pink walls, laminate floors, an undermount sink, engineered quartz benchtops, brown floor, a hinged shower door, white benchtops, an enclosed toilet, a single vanity, a built-in vanity and wallpaper.
Mid-sized transitional kids bathroom in Bilbao with raised-panel cabinets, white cabinets, an alcove shower, a wall-mount toilet, beige tile, porcelain tile, pink walls, laminate floors, an undermount sink, engineered quartz benchtops, brown floor, a hinged shower door, white benchtops, an enclosed toilet, a single vanity, a built-in vanity and wallpaper.
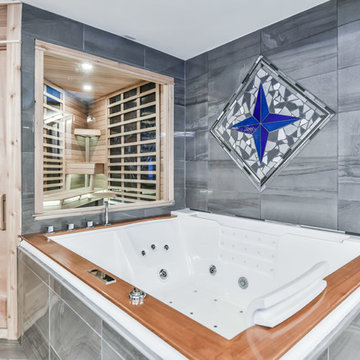
Photo of an expansive contemporary master bathroom in Toronto with flat-panel cabinets, dark wood cabinets, a drop-in tub, a corner shower, a one-piece toilet, gray tile, porcelain tile, grey walls, laminate floors, an undermount sink, onyx benchtops, grey floor, a hinged shower door and black benchtops.
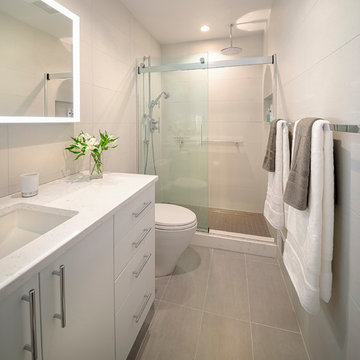
This is an example of a mid-sized modern 3/4 bathroom in DC Metro with flat-panel cabinets, white cabinets, an alcove shower, a one-piece toilet, beige tile, porcelain tile, beige walls, laminate floors, an undermount sink, quartzite benchtops, beige floor, a sliding shower screen and white benchtops.
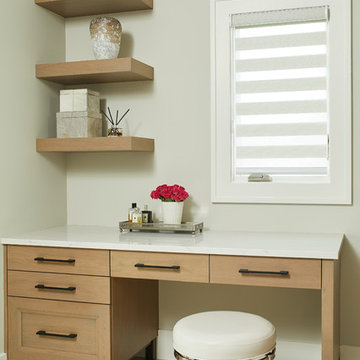
Grabill Cabinets Hickory Rohan style makeup table in custom finish, Cambria Ella Quartz countertops. Visbeen Architects, Lynn Hollander Design, Ashley Avila Photography
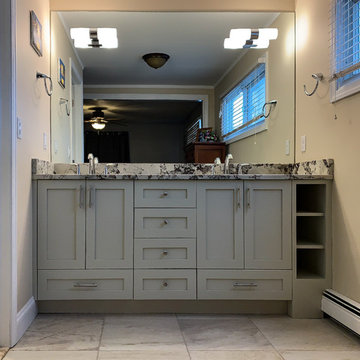
Irene Samson
Photo of a mid-sized contemporary master bathroom in Bridgeport with shaker cabinets, grey cabinets, a double shower, a two-piece toilet, multi-coloured tile, porcelain tile, multi-coloured walls, laminate floors, an undermount sink, quartzite benchtops, grey floor, a sliding shower screen and grey benchtops.
Photo of a mid-sized contemporary master bathroom in Bridgeport with shaker cabinets, grey cabinets, a double shower, a two-piece toilet, multi-coloured tile, porcelain tile, multi-coloured walls, laminate floors, an undermount sink, quartzite benchtops, grey floor, a sliding shower screen and grey benchtops.
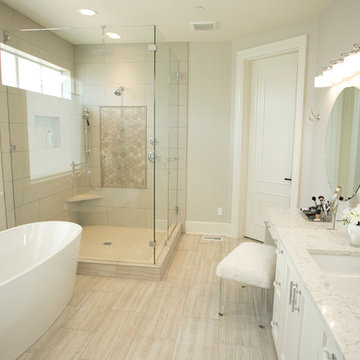
Photography by Cody Wheeler
This is an example of a large transitional master bathroom in Portland with shaker cabinets, a freestanding tub, a corner shower, porcelain tile, an undermount sink, a hinged shower door, white cabinets, beige walls, laminate floors and beige floor.
This is an example of a large transitional master bathroom in Portland with shaker cabinets, a freestanding tub, a corner shower, porcelain tile, an undermount sink, a hinged shower door, white cabinets, beige walls, laminate floors and beige floor.
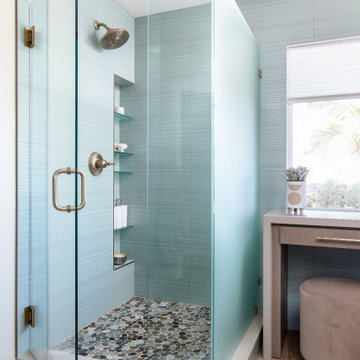
Inspiration for a mid-sized beach style bathroom in San Diego with shaker cabinets, a corner shower, blue tile, porcelain tile, blue walls, laminate floors, a vessel sink, engineered quartz benchtops, brown floor, a hinged shower door, blue benchtops, a double vanity and a built-in vanity.
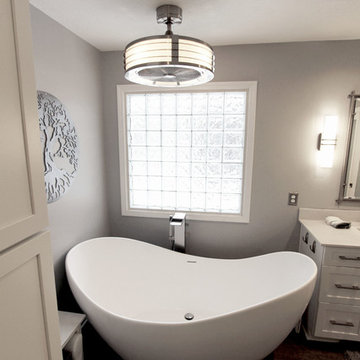
In this master bath we installed Waypoint Livingspaces 410F Maple Linen cabinets. On the countertop is Zodiaq London Sky 2cm quartz with 4” backsplash. In the shower Calacatta Grey Porcelain Tile was installed the shower walls with random broken stone tile for the shower floor in Sterling 13XL. . A Shangra La Pulse unit was installed in the shower with a custom 3/8” clear glass shower door with brushed nickle accents. The bathroom floor is Mohawk vinyl plank Trigado in Greige. 4 wall scones by Kendal Lighting in Satin Nickle beside 2 Murray Feiss Parker Place mirrors. A freestanding Barclay Tanya 71” Freestanding Bath Tub with a tub filler faucet by Barcley in brushed nickle Dolan series. Above the tub is Fanimation bath fan/light Beckwith model in brushed nickle.
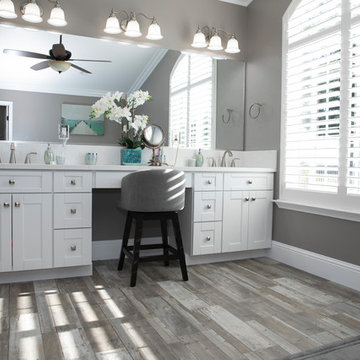
Custom white vanity with shaker doors, soft-close hinges and glides, double sinks and a make-up vanity.
Design ideas for a mid-sized contemporary master bathroom in Other with a drop-in tub, an alcove shower, gray tile, porcelain tile, grey walls, laminate floors, grey floor and a sliding shower screen.
Design ideas for a mid-sized contemporary master bathroom in Other with a drop-in tub, an alcove shower, gray tile, porcelain tile, grey walls, laminate floors, grey floor and a sliding shower screen.
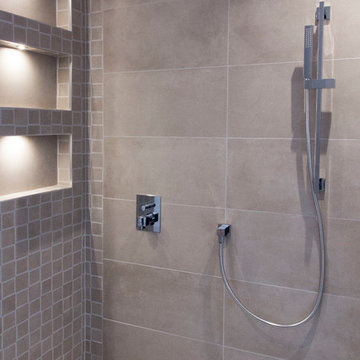
Doccia Grande. Nicchie con faretti ad incasso. Abitazione privata.
Inspiration for a mid-sized contemporary 3/4 bathroom in Turin with a curbless shower, beige tile, porcelain tile, white walls and laminate floors.
Inspiration for a mid-sized contemporary 3/4 bathroom in Turin with a curbless shower, beige tile, porcelain tile, white walls and laminate floors.
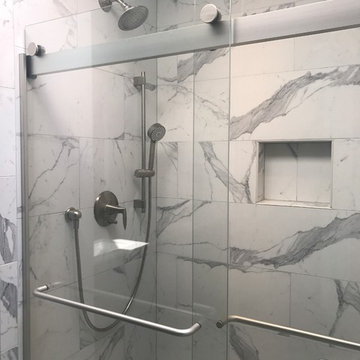
Clean, crisp and fresh master bathroom includes all brushed nickel Kohler fixtures, clean white sinks, shower base and toilet.
Photo of a mid-sized transitional master bathroom in Milwaukee with flat-panel cabinets, dark wood cabinets, an alcove shower, a two-piece toilet, white tile, porcelain tile, grey walls, laminate floors, an integrated sink, solid surface benchtops, grey floor and a sliding shower screen.
Photo of a mid-sized transitional master bathroom in Milwaukee with flat-panel cabinets, dark wood cabinets, an alcove shower, a two-piece toilet, white tile, porcelain tile, grey walls, laminate floors, an integrated sink, solid surface benchtops, grey floor and a sliding shower screen.
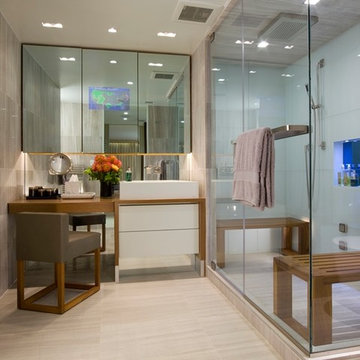
Photo of a mid-sized modern master bathroom in New York with flat-panel cabinets, yellow cabinets, a double shower, white tile, porcelain tile, brown walls, laminate floors, a vessel sink, wood benchtops, beige floor and a hinged shower door.
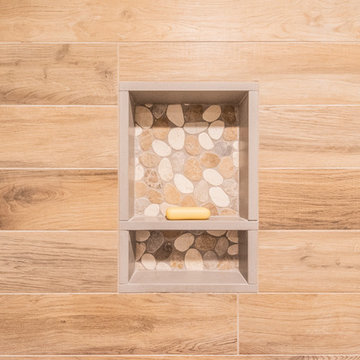
This rustic-inspired basement includes an entertainment area, two bars, and a gaming area. The renovation created a bathroom and guest room from the original office and exercise room. To create the rustic design the renovation used different naturally textured finishes, such as Coretec hard pine flooring, wood-look porcelain tile, wrapped support beams, walnut cabinetry, natural stone backsplashes, and fireplace surround,
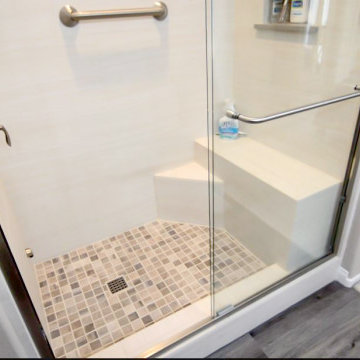
Bringing this condo’s full potential out with modernization and practicality took creativity and thoughtfulness. In this full remodel we chose matching quartz countertops in a style that replicates concrete, throughout for continuity. Beginning in the kitchen we changed the layout and floorplan for a more spacious, open concept. White shaker cabinets with custom soffits to fit the cabinetry seamlessly. Continuing the concrete looking countertops up, utilizing the same quarts material for simplicity and practicality in the smaller space. A white unequal quartz sink, with a brushed nickel faucet matching the brushed nickel cabinet hardware. Brand new custom lighting design, and a built-in wine fridge into the peninsula, finish off this kitchen renovation. A quick update of the fireplace and television nook area to update its features to blend in with the new kitchen. Moving on to the bathrooms, white shaker cabinets, matching concrete look quarts countertops, and the bushed nickel plumbing fixtures and hardware were used throughout to match the kitchen’s update, all for continuity and cost efficiency for the client. Custom beveled glass mirrors top off the vanities in the bathrooms. In both the master and guest bathrooms we used a commercially rated 12”x24” porcelain tile to mimic vein cut travertine. Choosing to place it in a stagger set pattern up to the ceiling brings a modern feel to a classic look. Adding a 4” glass and natural slate mosaic accent band for design, and acrylic grout used for easy maintenance. A single niche was built into the guest bath, while a double niche was inset into the master bath’s shower. Also in the master bath, a bench seat and foot rest were added, along with a brushed nickel grab bar for ease of maneuvering and personal care. Seamlessly bringing the rooms together from the complete downstairs area, up through the stairwell, hallways and bathrooms, a waterproof laminate with a wood texture and coloring was used to both warm up the feel of the house, and help the transitional flow between spaces.
Bathroom Design Ideas with Porcelain Tile and Laminate Floors
6