Bathroom Design Ideas with Porcelain Tile and Light Hardwood Floors
Refine by:
Budget
Sort by:Popular Today
121 - 140 of 1,469 photos
Item 1 of 3
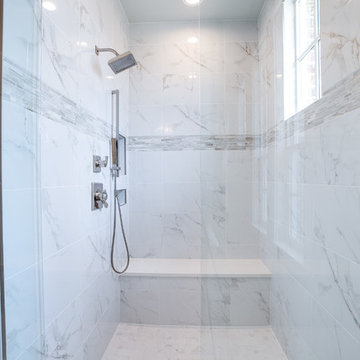
Ariana with ANM Photography
Design ideas for a large traditional master bathroom in Dallas with grey walls, light hardwood floors, shaker cabinets, white cabinets, a freestanding tub, a curbless shower, gray tile, porcelain tile, an undermount sink and granite benchtops.
Design ideas for a large traditional master bathroom in Dallas with grey walls, light hardwood floors, shaker cabinets, white cabinets, a freestanding tub, a curbless shower, gray tile, porcelain tile, an undermount sink and granite benchtops.
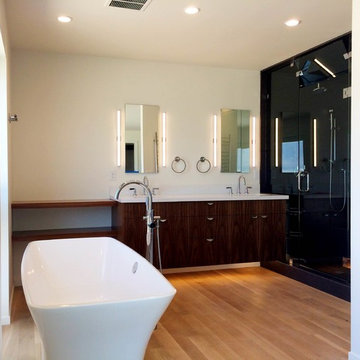
Steam shower
Design ideas for a mid-sized contemporary master bathroom in Other with an undermount sink, flat-panel cabinets, dark wood cabinets, engineered quartz benchtops, a freestanding tub, a double shower, a bidet, black tile, porcelain tile, white walls and light hardwood floors.
Design ideas for a mid-sized contemporary master bathroom in Other with an undermount sink, flat-panel cabinets, dark wood cabinets, engineered quartz benchtops, a freestanding tub, a double shower, a bidet, black tile, porcelain tile, white walls and light hardwood floors.
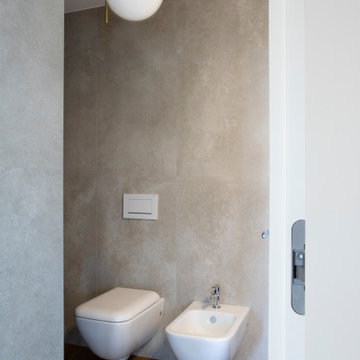
bagno
Mid-sized modern bathroom in Milan with flat-panel cabinets, grey cabinets, a curbless shower, a two-piece toilet, beige tile, porcelain tile, beige walls, light hardwood floors, a drop-in sink, solid surface benchtops, a sliding shower screen, white benchtops, a single vanity and a floating vanity.
Mid-sized modern bathroom in Milan with flat-panel cabinets, grey cabinets, a curbless shower, a two-piece toilet, beige tile, porcelain tile, beige walls, light hardwood floors, a drop-in sink, solid surface benchtops, a sliding shower screen, white benchtops, a single vanity and a floating vanity.
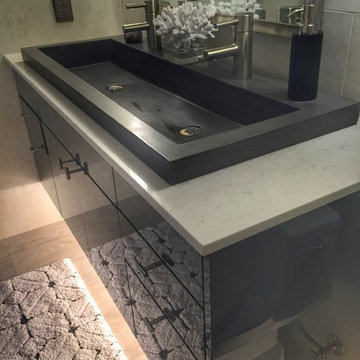
This is an example of a mid-sized modern 3/4 bathroom in Other with flat-panel cabinets, grey cabinets, porcelain tile, beige walls, light hardwood floors, a trough sink, marble benchtops and grey floor.
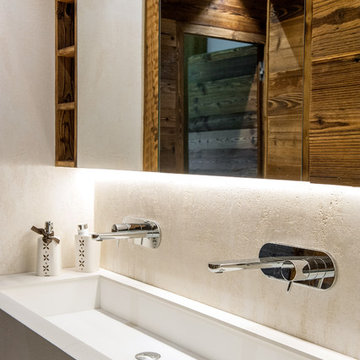
Dettaglio del lavabo rettangolare bianco con rubinetteria metallizzata a muro. Vista anche sulla porta, sempre in legno di abete vecchio spazzolato.
Design ideas for a mid-sized country 3/4 bathroom in Turin with flat-panel cabinets, dark wood cabinets, white walls, light hardwood floors, a trough sink, wood benchtops, an alcove shower, a one-piece toilet, white tile and porcelain tile.
Design ideas for a mid-sized country 3/4 bathroom in Turin with flat-panel cabinets, dark wood cabinets, white walls, light hardwood floors, a trough sink, wood benchtops, an alcove shower, a one-piece toilet, white tile and porcelain tile.
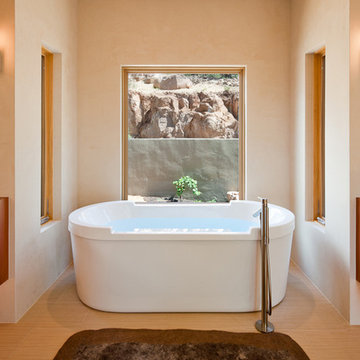
This home, which earned three awards in the Santa Fe 2011 Parade of Homes, including best kitchen, best overall design and the Grand Hacienda Award, provides a serene, secluded retreat in the Sangre de Cristo Mountains. The architecture recedes back to frame panoramic views, and light is used as a form-defining element. Paying close attention to the topography of the steep lot allowed for minimal intervention onto the site. While the home feels strongly anchored, this sense of connection with the earth is wonderfully contrasted with open, elevated views of the Jemez Mountains. As a result, the home appears to emerge and ascend from the landscape, rather than being imposed on it.
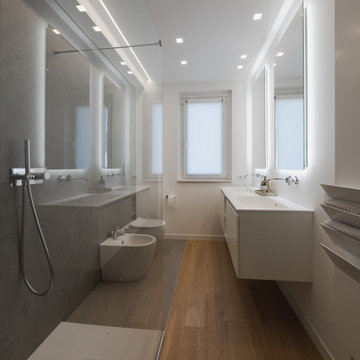
Questo bagno dallo stile contemporaneo ha come colori predominanti il grigio e il bianco. Il grigio lo troviamo nel rivestimento della doccia e nella porzione di pavimento in corrispondenza dei sanitari, il bianco nella superficie rimanente e nel mobile. Il pavimento è in parquet in legno di rovere naturale.
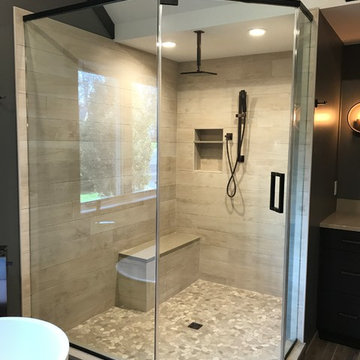
Our owners were looking to upgrade their master bedroom into a hotel-like oasis away from the world with a rustic "ski lodge" feel. The bathroom was gutted, we added some square footage from a closet next door and created a vaulted, spa-like bathroom space with a feature soaking tub. We connected the bedroom to the sitting space beyond to make sure both rooms were able to be used and work together. Added some beams to dress up the ceilings along with a new more modern soffit ceiling complete with an industrial style ceiling fan. The master bed will be positioned at the actual reclaimed barn-wood wall...The gas fireplace is see-through to the sitting area and ties the large space together with a warm accent. This wall is coated in a beautiful venetian plaster. Also included 2 walk-in closet spaces (being fitted with closet systems) and an exercise room.
Pros that worked on the project included: Holly Nase Interiors, S & D Renovations (who coordinated all of the construction), Agentis Kitchen & Bath, Veneshe Master Venetian Plastering, Stoves & Stuff Fireplaces
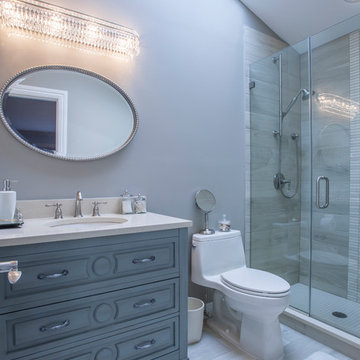
This is an example of a mid-sized contemporary 3/4 bathroom in Miami with raised-panel cabinets, grey cabinets, an alcove shower, a one-piece toilet, gray tile, porcelain tile, grey walls, light hardwood floors, an undermount sink, engineered quartz benchtops, grey floor and a hinged shower door.
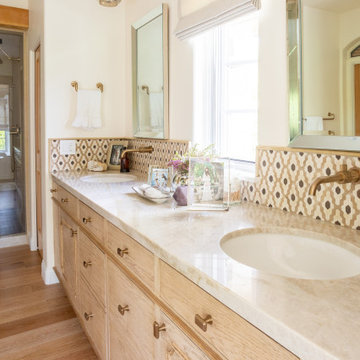
Photo of a large master bathroom in Santa Barbara with light wood cabinets, a freestanding tub, an open shower, a two-piece toilet, white tile, porcelain tile, white walls, light hardwood floors, an undermount sink, quartzite benchtops, beige floor, a hinged shower door, beige benchtops, a shower seat, a double vanity and a built-in vanity.
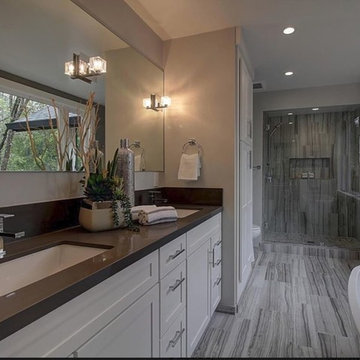
This is an example of a mid-sized contemporary master bathroom in San Francisco with recessed-panel cabinets, white cabinets, a freestanding tub, an alcove shower, porcelain tile, grey walls, light hardwood floors, an undermount sink, granite benchtops, grey floor, a hinged shower door and black benchtops.
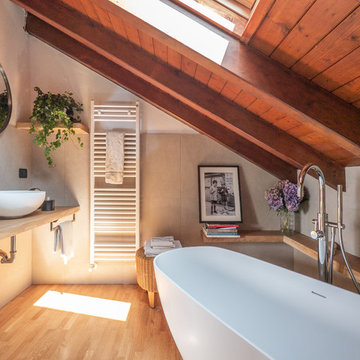
Liadesign
Inspiration for a mid-sized contemporary master bathroom with light wood cabinets, a freestanding tub, porcelain tile, white walls, light hardwood floors, a vessel sink, wood benchtops, gray tile, beige floor and beige benchtops.
Inspiration for a mid-sized contemporary master bathroom with light wood cabinets, a freestanding tub, porcelain tile, white walls, light hardwood floors, a vessel sink, wood benchtops, gray tile, beige floor and beige benchtops.
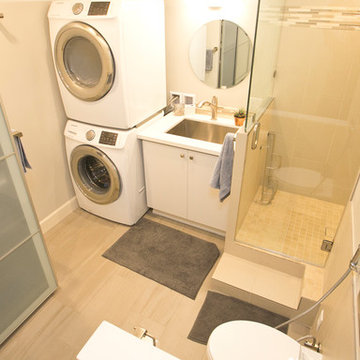
Inspiration for a mid-sized contemporary 3/4 bathroom in Portland with flat-panel cabinets, white cabinets, a corner shower, beige tile, porcelain tile, grey walls, light hardwood floors, an undermount sink, engineered quartz benchtops, beige floor, a hinged shower door and white benchtops.
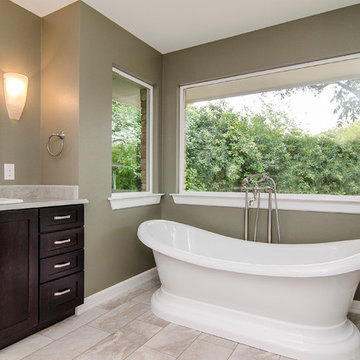
This gorgeous master bath and bedroom addition gave the homeowners much needed space from the previous tiny cramped quarters they had. By creating a spa like bathroom retreat, ample closet space and a spacious master bedroom with views to the lush backyard, the homeowners were able to design a space that gave them what combined both needs and wants in one! Design and Build by Hatfield Builders & Remodelers, photography by Versatile Imaging.
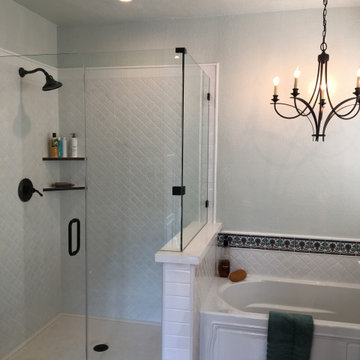
Separate tub and shower combination with custom shower enclosure and soaker tub. Oil rubbed bronze fixtures and corner shower shelves.
Mid-sized country master bathroom in Sacramento with furniture-like cabinets, white cabinets, a freestanding tub, a shower/bathtub combo, a two-piece toilet, white tile, porcelain tile, blue walls, light hardwood floors, an undermount sink, quartzite benchtops, brown floor, a hinged shower door, white benchtops, a single vanity and a built-in vanity.
Mid-sized country master bathroom in Sacramento with furniture-like cabinets, white cabinets, a freestanding tub, a shower/bathtub combo, a two-piece toilet, white tile, porcelain tile, blue walls, light hardwood floors, an undermount sink, quartzite benchtops, brown floor, a hinged shower door, white benchtops, a single vanity and a built-in vanity.
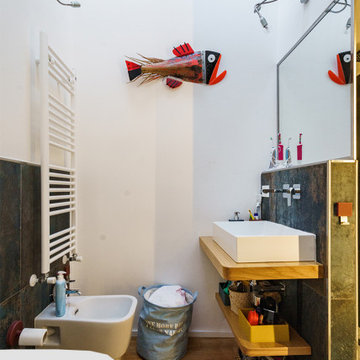
Small industrial 3/4 bathroom with open cabinets, light wood cabinets, an alcove shower, a two-piece toilet, multi-coloured tile, porcelain tile, white walls, light hardwood floors, a vessel sink, wood benchtops, brown floor, an open shower and brown benchtops.
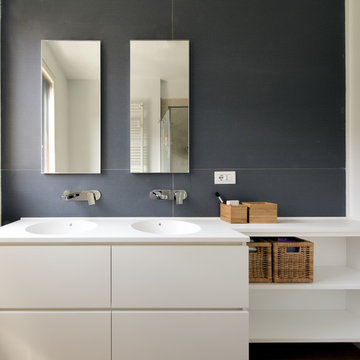
vista frontaledel bagno con mobile lavabi su misura in corian, a parete grès grande formato di Mutina, modello Pico
Mid-sized contemporary master bathroom in Milan with flat-panel cabinets, white cabinets, a corner shower, a two-piece toilet, blue tile, porcelain tile, white walls, light hardwood floors, an integrated sink, solid surface benchtops, beige floor and a hinged shower door.
Mid-sized contemporary master bathroom in Milan with flat-panel cabinets, white cabinets, a corner shower, a two-piece toilet, blue tile, porcelain tile, white walls, light hardwood floors, an integrated sink, solid surface benchtops, beige floor and a hinged shower door.
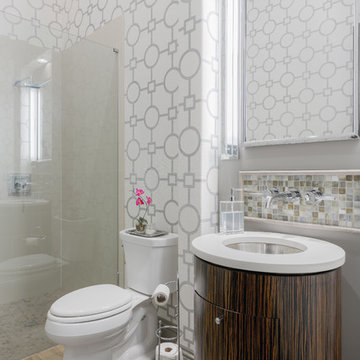
Chibi Moku
This is an example of a mid-sized transitional master bathroom in Tampa with flat-panel cabinets, dark wood cabinets, a curbless shower, a two-piece toilet, gray tile, white tile, multi-coloured walls, light hardwood floors, an undermount sink, porcelain tile, solid surface benchtops, beige floor and a hinged shower door.
This is an example of a mid-sized transitional master bathroom in Tampa with flat-panel cabinets, dark wood cabinets, a curbless shower, a two-piece toilet, gray tile, white tile, multi-coloured walls, light hardwood floors, an undermount sink, porcelain tile, solid surface benchtops, beige floor and a hinged shower door.
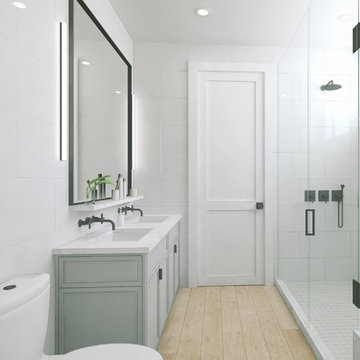
This carefully considered master bath in a Brooklyn carriage house blends timeless design with contemporary luxury. An oversized glass enclosed shower is bright and inviting. A minimal style brings elegant simplicity with walls clad in large white porcelain tile, recessed panel gray lacquer custom vanity, honed marble vanity top, custom mirror flanked by vertical surface mount sconces, Kohler tub, and Newport Brass traditionally inspired faucets, rain head and hand held shower. The light natural finish white oak flooring is the same material that flows throughout the home.
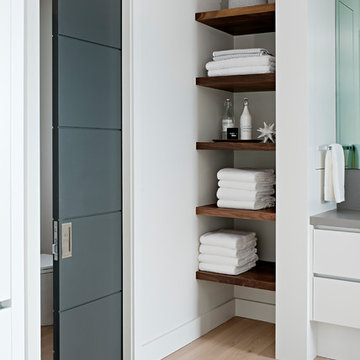
Photo of an expansive contemporary master bathroom in Toronto with flat-panel cabinets, white cabinets, a curbless shower, a wall-mount toilet, gray tile, porcelain tile, white walls, light hardwood floors, an undermount sink, engineered quartz benchtops and grey benchtops.
Bathroom Design Ideas with Porcelain Tile and Light Hardwood Floors
7