Bathroom Design Ideas with Porcelain Tile and Porcelain Floors
Refine by:
Budget
Sort by:Popular Today
141 - 160 of 112,418 photos
Item 1 of 3
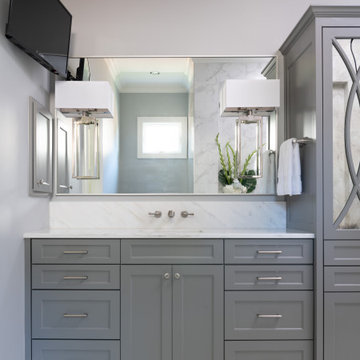
The 43" high vanity is perfect for the 6'-4" hubby. the sconces seem to float on the framed mirror. Wall mounted faucets keep the countertops sleek and clean.
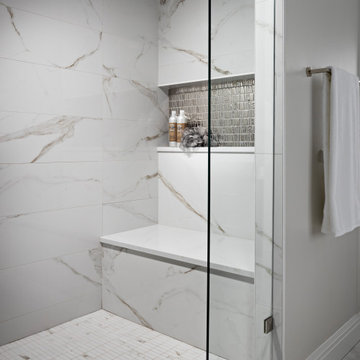
Large modern master bathroom in Detroit with recessed-panel cabinets, dark wood cabinets, a freestanding tub, an alcove shower, a one-piece toilet, white tile, porcelain tile, beige walls, porcelain floors, an undermount sink, engineered quartz benchtops, white floor, a hinged shower door, white benchtops, a shower seat, a double vanity and a built-in vanity.
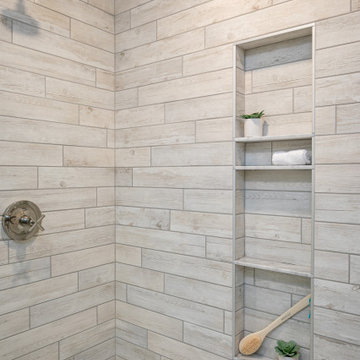
A warm and inviting custom master bathroom.
This is an example of a mid-sized country master bathroom in Raleigh with shaker cabinets, white cabinets, a double shower, a two-piece toilet, white tile, porcelain tile, white walls, porcelain floors, an undermount sink, marble benchtops, grey floor, a hinged shower door, grey benchtops, an enclosed toilet, a double vanity and planked wall panelling.
This is an example of a mid-sized country master bathroom in Raleigh with shaker cabinets, white cabinets, a double shower, a two-piece toilet, white tile, porcelain tile, white walls, porcelain floors, an undermount sink, marble benchtops, grey floor, a hinged shower door, grey benchtops, an enclosed toilet, a double vanity and planked wall panelling.
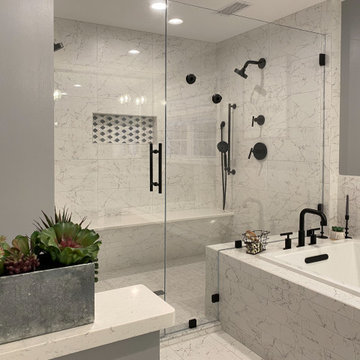
This Master Suite while being spacious, was poorly planned in the beginning. Master Bathroom and Walk-in Closet were small relative to the Bedroom size. Bathroom, being a maze of turns, offered a poor traffic flow. It only had basic fixtures and was never decorated to look like a living space. Geometry of the Bedroom (long and stretched) allowed to use some of its' space to build two Walk-in Closets while the original walk-in closet space was added to adjacent Bathroom. New Master Bathroom layout has changed dramatically (walls, door, and fixtures moved). The new space was carefully planned for two people using it at once with no sacrifice to the comfort. New shower is huge. It stretches wall-to-wall and has a full length bench with granite top. Frame-less glass enclosure partially sits on the tub platform (it is a drop-in tub). Tiles on the walls and on the floor are of the same collection. Elegant, time-less, neutral - something you would enjoy for years. This selection leaves no boundaries on the decor. Beautiful open shelf vanity cabinet was actually made by the Home Owners! They both were actively involved into the process of creating their new oasis. New Master Suite has two separate Walk-in Closets. Linen closet which used to be a part of the Bathroom, is now accessible from the hallway. Master Bedroom, still big, looks stunning. It reflects taste and life style of the Home Owners and blends in with the overall style of the House. Some of the furniture in the Bedroom was also made by the Home Owners.
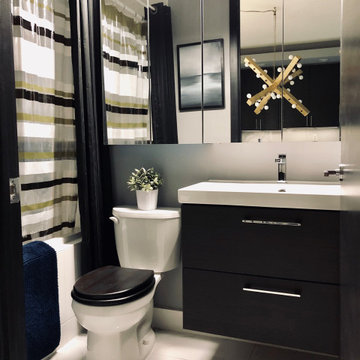
Inspiration for a small contemporary master bathroom in Toronto with flat-panel cabinets, dark wood cabinets, an alcove tub, a shower/bathtub combo, a two-piece toilet, white tile, porcelain tile, grey walls, porcelain floors, a wall-mount sink, yellow floor, a shower curtain, white benchtops, a single vanity and a floating vanity.
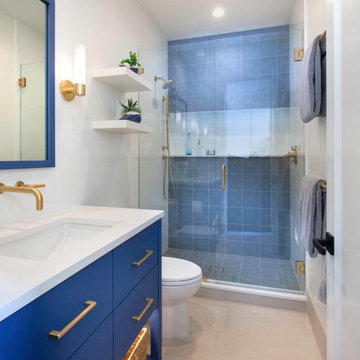
Beautiful mix of blue and gold
Mid-sized beach style bathroom in San Diego with flat-panel cabinets, blue cabinets, a double shower, a two-piece toilet, blue tile, porcelain tile, white walls, porcelain floors, an undermount sink, engineered quartz benchtops, a hinged shower door, white benchtops, a niche, a single vanity and a built-in vanity.
Mid-sized beach style bathroom in San Diego with flat-panel cabinets, blue cabinets, a double shower, a two-piece toilet, blue tile, porcelain tile, white walls, porcelain floors, an undermount sink, engineered quartz benchtops, a hinged shower door, white benchtops, a niche, a single vanity and a built-in vanity.
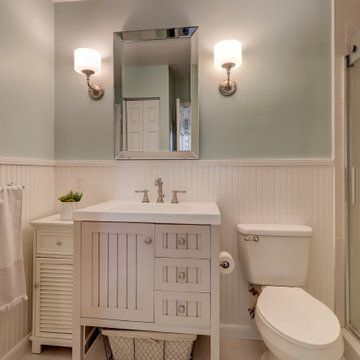
Photo of a small beach style bathroom in Other with recessed-panel cabinets, grey cabinets, an alcove shower, a two-piece toilet, gray tile, porcelain tile, blue walls, porcelain floors, an integrated sink, solid surface benchtops, grey floor, a hinged shower door, white benchtops, a single vanity and a freestanding vanity.
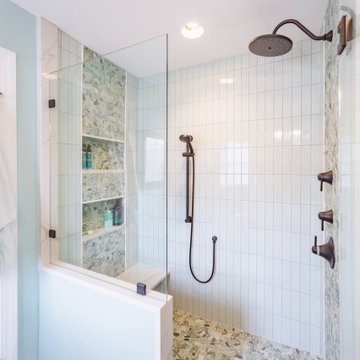
Subway shaped tile installed in a vertical pattern adds a more modern feel. Tile in soothing spa colors envelop the shower. A cantilevered quartz bench in the shower rests beneath over sized niches providing ample storage.
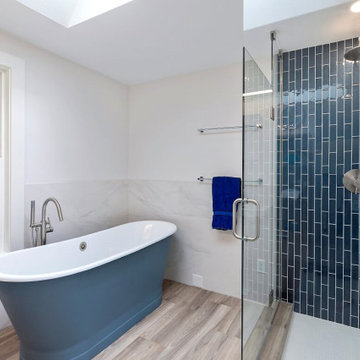
Bathroom Remodel with new lay-out.
Photo of a mid-sized transitional master wet room bathroom in Seattle with a claw-foot tub, a one-piece toilet, white tile, porcelain tile, white walls, porcelain floors, a pedestal sink, brown floor, a hinged shower door, a double vanity, a freestanding vanity and decorative wall panelling.
Photo of a mid-sized transitional master wet room bathroom in Seattle with a claw-foot tub, a one-piece toilet, white tile, porcelain tile, white walls, porcelain floors, a pedestal sink, brown floor, a hinged shower door, a double vanity, a freestanding vanity and decorative wall panelling.
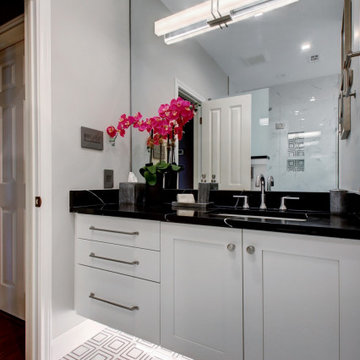
Modern guest bath remodel
Mid-sized modern kids bathroom in Austin with shaker cabinets, white cabinets, a corner shower, a one-piece toilet, gray tile, porcelain tile, grey walls, porcelain floors, an undermount sink, engineered quartz benchtops, grey floor, a hinged shower door, black benchtops, a niche, a single vanity and a floating vanity.
Mid-sized modern kids bathroom in Austin with shaker cabinets, white cabinets, a corner shower, a one-piece toilet, gray tile, porcelain tile, grey walls, porcelain floors, an undermount sink, engineered quartz benchtops, grey floor, a hinged shower door, black benchtops, a niche, a single vanity and a floating vanity.
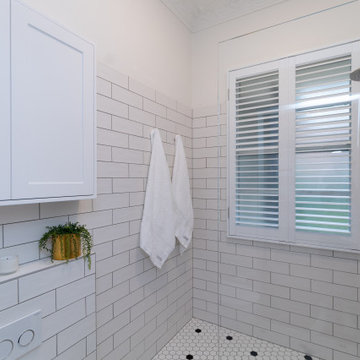
Inspiration for a small contemporary 3/4 bathroom in Sydney with a curbless shower, white tile, porcelain tile, white walls, porcelain floors, tile benchtops, white floor, a shower seat and a single vanity.
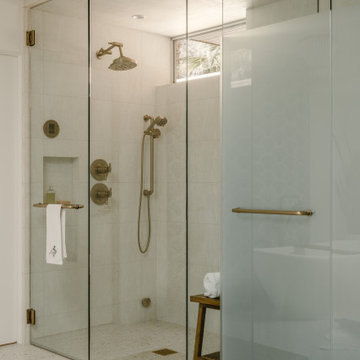
Steam shower and water closet meld together seamlessly through the custom glass door and tile design. The terrazzo looking porcelain tile with the curbless entry creates a seamless transition, and the transom window in the shower, not only allows for fresh air, but also provides mountain views from both the shower and the water closet.

Photo of a small contemporary master bathroom in Houston with flat-panel cabinets, dark wood cabinets, a freestanding tub, a shower/bathtub combo, a one-piece toilet, multi-coloured tile, porcelain tile, grey walls, porcelain floors, a vessel sink, engineered quartz benchtops, grey floor, a sliding shower screen, white benchtops, an enclosed toilet, a double vanity and vaulted.
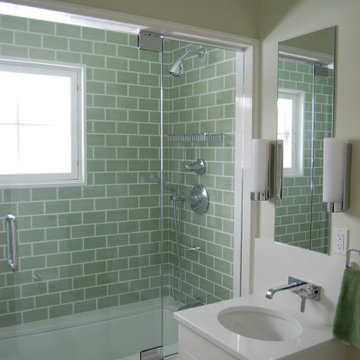
Clean transitional on suite bathroom
Photo of a small transitional kids bathroom in Bridgeport with flat-panel cabinets, white cabinets, an undermount tub, a shower/bathtub combo, a two-piece toilet, green tile, porcelain tile, green walls, porcelain floors, an undermount sink, quartzite benchtops, green floor, a hinged shower door, white benchtops, a single vanity and a floating vanity.
Photo of a small transitional kids bathroom in Bridgeport with flat-panel cabinets, white cabinets, an undermount tub, a shower/bathtub combo, a two-piece toilet, green tile, porcelain tile, green walls, porcelain floors, an undermount sink, quartzite benchtops, green floor, a hinged shower door, white benchtops, a single vanity and a floating vanity.
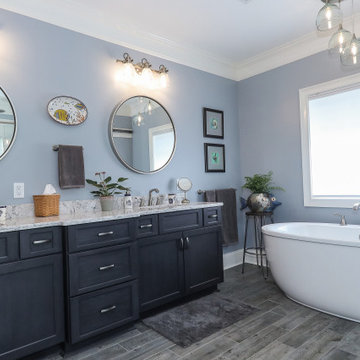
Chateau Forest Master Suite Remodel
This is an example of a large transitional master bathroom in Atlanta with recessed-panel cabinets, blue cabinets, a freestanding tub, an alcove shower, a two-piece toilet, white tile, porcelain tile, blue walls, porcelain floors, an undermount sink, engineered quartz benchtops, brown floor, a hinged shower door, grey benchtops, a shower seat, a double vanity and a built-in vanity.
This is an example of a large transitional master bathroom in Atlanta with recessed-panel cabinets, blue cabinets, a freestanding tub, an alcove shower, a two-piece toilet, white tile, porcelain tile, blue walls, porcelain floors, an undermount sink, engineered quartz benchtops, brown floor, a hinged shower door, grey benchtops, a shower seat, a double vanity and a built-in vanity.
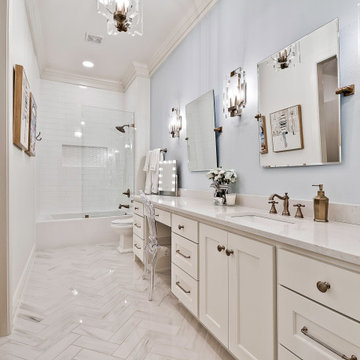
Kids bath fit for a princess :)
Inspiration for an expansive transitional kids bathroom in Other with white cabinets, a freestanding tub, a two-piece toilet, white tile, porcelain tile, white walls, porcelain floors, an undermount sink, quartzite benchtops, grey floor, a hinged shower door, white benchtops, a shower seat, a double vanity and a built-in vanity.
Inspiration for an expansive transitional kids bathroom in Other with white cabinets, a freestanding tub, a two-piece toilet, white tile, porcelain tile, white walls, porcelain floors, an undermount sink, quartzite benchtops, grey floor, a hinged shower door, white benchtops, a shower seat, a double vanity and a built-in vanity.
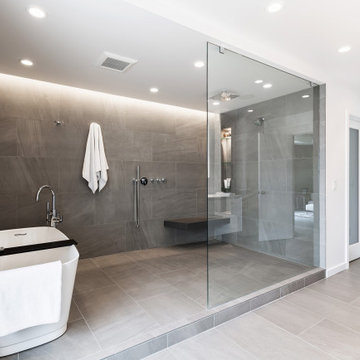
photography: Viktor Ramos
Design ideas for a mid-sized modern master bathroom in Cincinnati with flat-panel cabinets, white cabinets, a freestanding tub, an open shower, gray tile, porcelain tile, white walls, porcelain floors, an undermount sink, solid surface benchtops, grey floor, an open shower, white benchtops, a shower seat, a double vanity and a floating vanity.
Design ideas for a mid-sized modern master bathroom in Cincinnati with flat-panel cabinets, white cabinets, a freestanding tub, an open shower, gray tile, porcelain tile, white walls, porcelain floors, an undermount sink, solid surface benchtops, grey floor, an open shower, white benchtops, a shower seat, a double vanity and a floating vanity.
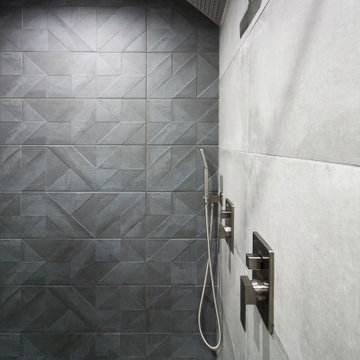
Photo of a mid-sized contemporary bathroom in Dallas with shaker cabinets, grey cabinets, an alcove shower, a one-piece toilet, porcelain tile, grey walls, porcelain floors, an undermount sink, engineered quartz benchtops, a sliding shower screen, grey benchtops, a double vanity and a freestanding vanity.
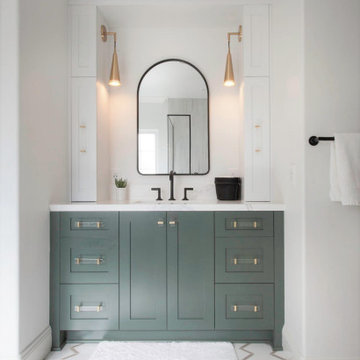
Design ideas for a mid-sized master bathroom in Denver with recessed-panel cabinets, green cabinets, a freestanding tub, an open shower, a two-piece toilet, white tile, porcelain tile, white walls, porcelain floors, an undermount sink, engineered quartz benchtops, white floor, a hinged shower door, white benchtops, a single vanity, a built-in vanity, wallpaper and wallpaper.
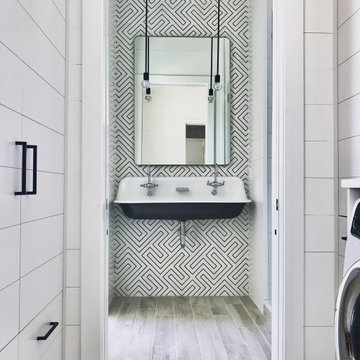
Small contemporary 3/4 bathroom in Charleston with black and white tile, porcelain tile, porcelain floors, a wall-mount sink, grey floor, a single vanity and a floating vanity.
Bathroom Design Ideas with Porcelain Tile and Porcelain Floors
8