Bathroom Design Ideas with Porcelain Tile and Quartzite Benchtops
Refine by:
Budget
Sort by:Popular Today
181 - 200 of 12,842 photos
Item 1 of 3
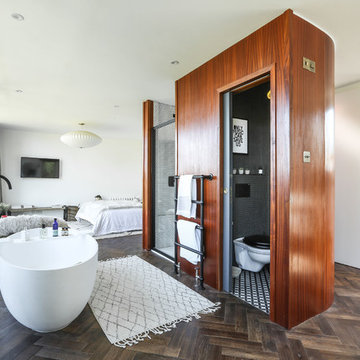
Photography by Alex Maguire Photography
This house had been re built over the past 12 years. We were asked to redesign the attic to create a new master bedroom with a bathroom and a walk in wardrobe.
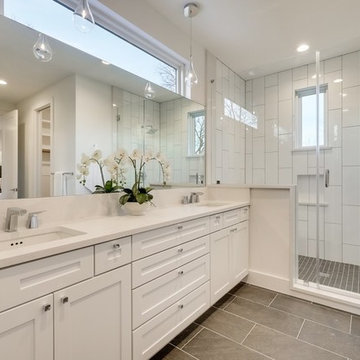
1st floor bathroom
Photo of a large modern master bathroom in Austin with shaker cabinets, white cabinets, an alcove shower, white tile, porcelain tile, beige walls, laminate floors, an undermount sink, quartzite benchtops, brown floor, a hinged shower door and beige benchtops.
Photo of a large modern master bathroom in Austin with shaker cabinets, white cabinets, an alcove shower, white tile, porcelain tile, beige walls, laminate floors, an undermount sink, quartzite benchtops, brown floor, a hinged shower door and beige benchtops.
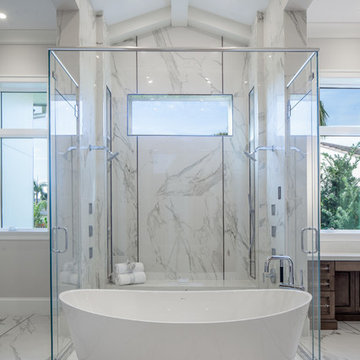
Master bathroom with glass shower, body sprayers, ceiling beams, Bain Ultra soaking tub with Chromotherapy. Photo credit: Rick Bethem
Expansive transitional master bathroom in Miami with shaker cabinets, medium wood cabinets, a freestanding tub, an open shower, a bidet, gray tile, porcelain tile, grey walls, porcelain floors, quartzite benchtops, grey floor and a hinged shower door.
Expansive transitional master bathroom in Miami with shaker cabinets, medium wood cabinets, a freestanding tub, an open shower, a bidet, gray tile, porcelain tile, grey walls, porcelain floors, quartzite benchtops, grey floor and a hinged shower door.
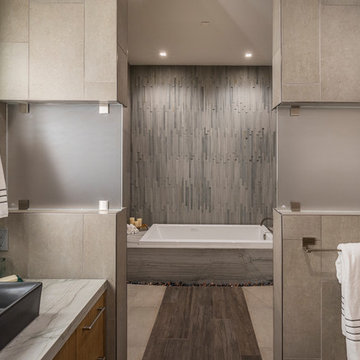
Martis Camp Realty
This is an example of an expansive modern master bathroom in Sacramento with flat-panel cabinets, brown cabinets, a drop-in tub, a curbless shower, a two-piece toilet, gray tile, porcelain tile, white walls, porcelain floors, a vessel sink, quartzite benchtops, beige floor and a hinged shower door.
This is an example of an expansive modern master bathroom in Sacramento with flat-panel cabinets, brown cabinets, a drop-in tub, a curbless shower, a two-piece toilet, gray tile, porcelain tile, white walls, porcelain floors, a vessel sink, quartzite benchtops, beige floor and a hinged shower door.
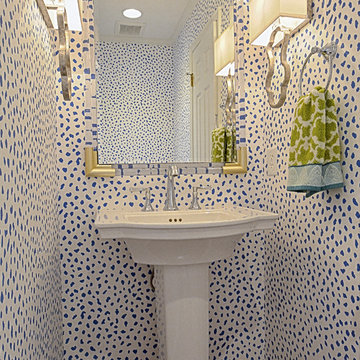
This En Suite redesign included reworking the master bath and walk-in closet in such a way as to allow for a powder room to be added off the hallway. No addition need. By combining two smaller closets into one large walk-in and eliminating wasted circulation space, we were able to provide the client with a beautiful en suite complete with large tiled shower, double vanity, linen tower and window bench. The client loves this new room and has a new powder room located of the hallway for guests. Kustom Home Design specializes in maximizing the design potential of homes of all shapes and sizes.
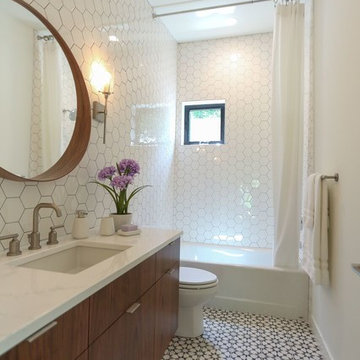
Jkath Design Build + Reinvent
Design ideas for a mid-sized country bathroom in Minneapolis with cement tiles, flat-panel cabinets, dark wood cabinets, an alcove tub, a shower/bathtub combo, a two-piece toilet, white tile, porcelain tile, white walls, an undermount sink, quartzite benchtops, multi-coloured floor and a shower curtain.
Design ideas for a mid-sized country bathroom in Minneapolis with cement tiles, flat-panel cabinets, dark wood cabinets, an alcove tub, a shower/bathtub combo, a two-piece toilet, white tile, porcelain tile, white walls, an undermount sink, quartzite benchtops, multi-coloured floor and a shower curtain.
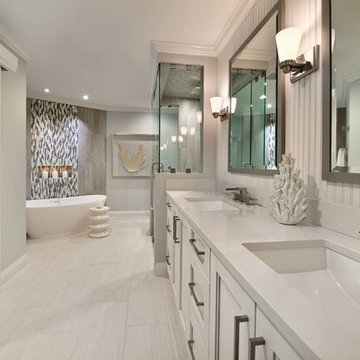
Rick Bethem
Design ideas for a large contemporary master bathroom in Miami with a freestanding tub, a two-piece toilet, an undermount sink, recessed-panel cabinets, a curbless shower, white cabinets, porcelain tile, white walls, porcelain floors and quartzite benchtops.
Design ideas for a large contemporary master bathroom in Miami with a freestanding tub, a two-piece toilet, an undermount sink, recessed-panel cabinets, a curbless shower, white cabinets, porcelain tile, white walls, porcelain floors and quartzite benchtops.
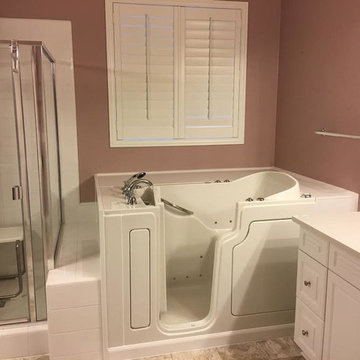
Photo of a mid-sized transitional master bathroom in Orange County with raised-panel cabinets, white cabinets, a corner tub, a corner shower, white tile, porcelain tile, brown walls, porcelain floors, an undermount sink, quartzite benchtops, brown floor and a sliding shower screen.
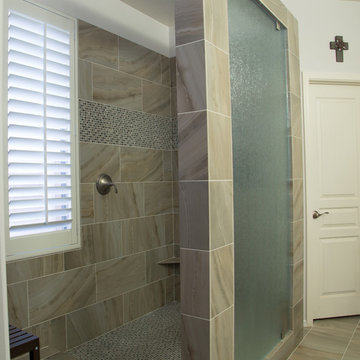
Are you ready to get rid of your unused garden tub in order to expand into the wonderful world of an open spacious walk-in shower?
Shown: 12” x 24” Riverland Brown porcelain tile on the shower walls 54” high with a 12” high border of Arctic Cloud glass tile mosaic, capped with Riverland Brown tile. Includes (2) shampoo niches on the wet wall and a corner foot ledge at 18” high with Arctic Could glass mosaic tile on the shower floor.
Photo: Ed Russell Photography
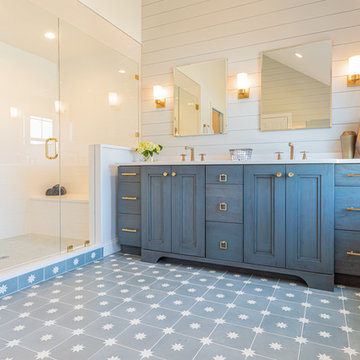
After renovating their neutrally styled master bath Gardner/Fox helped their clients create this farmhouse-inspired master bathroom, with subtle modern undertones. The original room was dominated by a seldom-used soaking tub and shower stall. Now, the master bathroom includes a glass-enclosed shower, custom walnut double vanity, make-up vanity, linen storage, and a private toilet room.
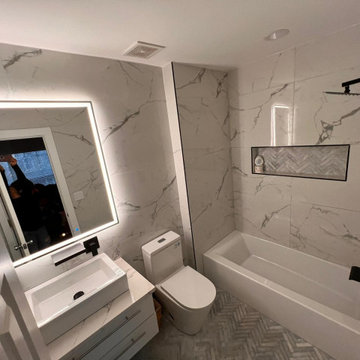
Photo of a small kids bathroom in Atlanta with white cabinets, an alcove tub, a shower/bathtub combo, white tile, porcelain tile, marble floors, quartzite benchtops, a shower curtain, white benchtops, a single vanity and a floating vanity.
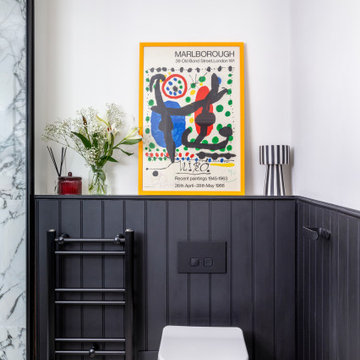
Small shower room in our Notting Hill 1 bed project. Small spaces don't need to be dull, but you don't need much to make it interesting
This is an example of a small contemporary 3/4 bathroom in London with flat-panel cabinets, blue cabinets, a corner shower, a wall-mount toilet, black and white tile, porcelain tile, black walls, porcelain floors, a drop-in sink, quartzite benchtops, white floor, a sliding shower screen, white benchtops, a single vanity, a floating vanity and planked wall panelling.
This is an example of a small contemporary 3/4 bathroom in London with flat-panel cabinets, blue cabinets, a corner shower, a wall-mount toilet, black and white tile, porcelain tile, black walls, porcelain floors, a drop-in sink, quartzite benchtops, white floor, a sliding shower screen, white benchtops, a single vanity, a floating vanity and planked wall panelling.
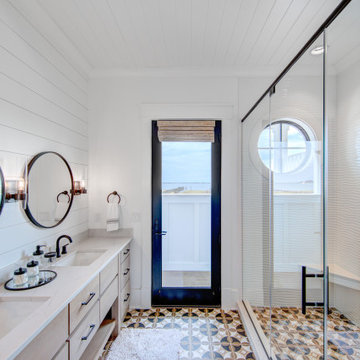
Photo of a country bathroom in Other with furniture-like cabinets, medium wood cabinets, an open shower, white tile, porcelain tile, porcelain floors, quartzite benchtops, a hinged shower door, white benchtops, a single vanity, a freestanding vanity, wood and planked wall panelling.
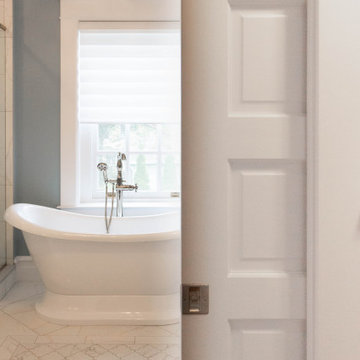
This is an example of a mid-sized traditional master bathroom in Other with beaded inset cabinets, dark wood cabinets, a freestanding tub, a corner shower, a two-piece toilet, white tile, porcelain tile, blue walls, porcelain floors, an undermount sink, quartzite benchtops, white floor, a hinged shower door, white benchtops, an enclosed toilet, a double vanity, a built-in vanity and wallpaper.
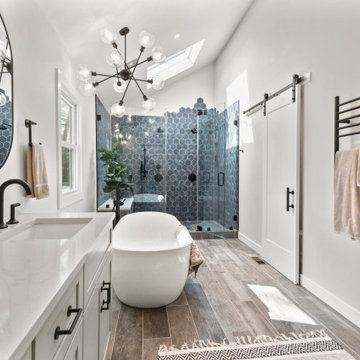
Large transitional bathroom in Philadelphia with white cabinets, a freestanding tub, a double shower, a one-piece toilet, blue tile, porcelain tile, grey walls, porcelain floors, an undermount sink, quartzite benchtops, brown floor, a hinged shower door, white benchtops, a double vanity and a built-in vanity.

This luxury bathroom is both functional and up-scale looking thanks to the custom Rutt cabinetry. Details include a double vanity with decorative columns, makeup table, and built in shelving.
DOOR: Custom Door
WOOD SPECIES: Paint Grade
FINISH: White Paint
design by Andrea Langford Designs
photos by Mark Morand

Design ideas for a mid-sized transitional master bathroom in San Francisco with shaker cabinets, brown cabinets, a freestanding tub, a double shower, a bidet, white tile, porcelain tile, white walls, vinyl floors, an undermount sink, quartzite benchtops, brown floor, a hinged shower door, white benchtops, a niche, a double vanity, a built-in vanity and vaulted.
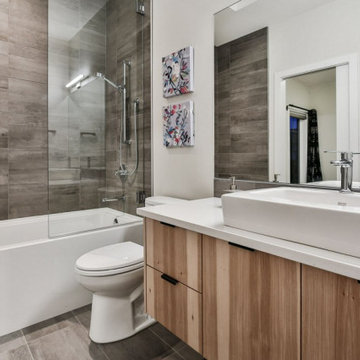
Set at the edge of the rolling foothills, our bungalow project has a modern, clean look on the inside that is both practical and inspirational. The home offers an enjoyable experience suited to every occupant regardless of age. We were inspired by the region’s architecture and natural environment, and our team based the design of the project on those elements.
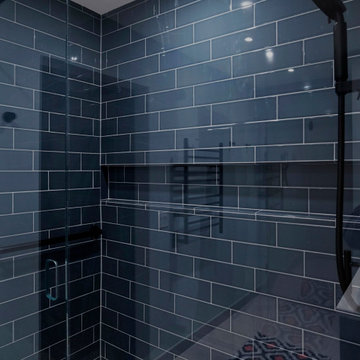
Design ideas for a mid-sized transitional master bathroom in Chicago with raised-panel cabinets, blue cabinets, an open shower, a two-piece toilet, blue tile, porcelain tile, blue walls, concrete floors, an undermount sink, quartzite benchtops, beige floor, a hinged shower door, white benchtops, a shower seat, a double vanity and a built-in vanity.
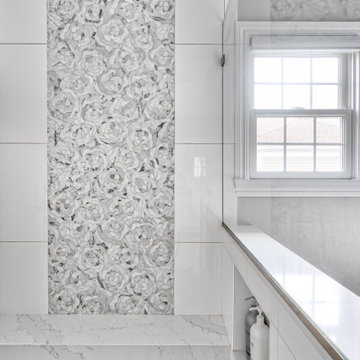
Curbless shower with rainhead, floating bench, linear drain and a large niche for shower items.
Photography by Chris Veith
This is an example of an expansive transitional master bathroom in New York with shaker cabinets, white cabinets, a freestanding tub, a curbless shower, a bidet, white tile, porcelain tile, beige walls, marble floors, an undermount sink, quartzite benchtops, a hinged shower door and white benchtops.
This is an example of an expansive transitional master bathroom in New York with shaker cabinets, white cabinets, a freestanding tub, a curbless shower, a bidet, white tile, porcelain tile, beige walls, marble floors, an undermount sink, quartzite benchtops, a hinged shower door and white benchtops.
Bathroom Design Ideas with Porcelain Tile and Quartzite Benchtops
10