Bathroom Design Ideas with Porcelain Tile and Turquoise Floor
Refine by:
Budget
Sort by:Popular Today
1 - 20 of 73 photos
Item 1 of 3
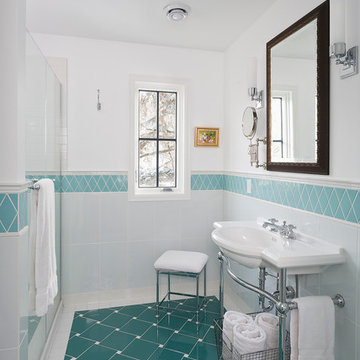
Master bathroom with blue and white tile. Eclectic space with console sink and metal legs,antique wood framed mirror. Inspiration was the aegean sea and english bohemian spaces.
photos by Andrea Rugg

Open to the Primary Bedroom & per the architect, the new floor plan of the en suite bathroom & closet features a strikingly bold cement tile design both in pattern and color, dual sinks, steam shower, and a separate WC.
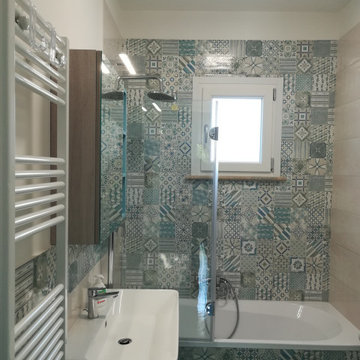
Bagno giorno con vasca e doccia combinata. Un piccolo bagno dallo stile mediterraneo giocato tutto sui toni del bianco panna e dell'azzurro, con inserti in legno.
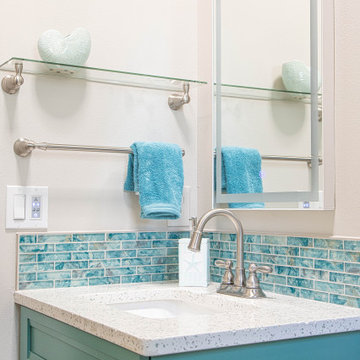
Countertop: Curava | Seaglass and Quartz | Color: Element
Cabinet: J&J Exclusive Amish Kemp Cabinetry | Color: Surf Green
Hardware: Top Knobs | Modern Metro | Brushed Nickel
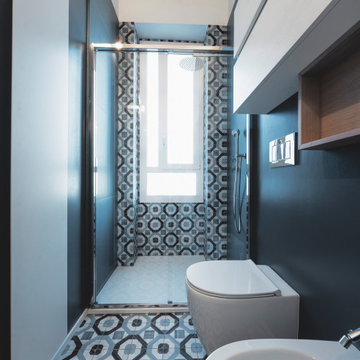
Un bagno un po' datato ha ripreso vita grazie al colore, ad una doccia più funzionale e ad un mobile più capiente.
Foto di Simone Marulli
Small contemporary 3/4 bathroom in Milan with flat-panel cabinets, white cabinets, an alcove shower, a two-piece toilet, multi-coloured tile, porcelain tile, multi-coloured walls, porcelain floors, a drop-in sink, solid surface benchtops, turquoise floor, a sliding shower screen, white benchtops, a single vanity and a floating vanity.
Small contemporary 3/4 bathroom in Milan with flat-panel cabinets, white cabinets, an alcove shower, a two-piece toilet, multi-coloured tile, porcelain tile, multi-coloured walls, porcelain floors, a drop-in sink, solid surface benchtops, turquoise floor, a sliding shower screen, white benchtops, a single vanity and a floating vanity.
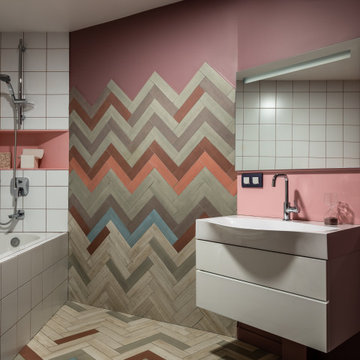
В доме основной и цокольный этажи, поэтому снаружи
дом смотрится довольно компактным. Этому так же способствует форма дома – это круглый дом, чем-то напоминающий по форме юрту. Но на самом деле дом состоит из 20 равных секций, образующих многогранную форму. Дом пришлось почти полностью разобрать,
сохранив металлический каркас крыши и огромную несущую колонну и
возвести его заново в тех же границах и той же формы, но из новых
материалов и полностью перестроив наполнение - внутреннюю планировку,
фасадную часть, веранду и главное, мы открыли потолок дома, обнажив
многочисленные строительные балки крыши. Ведь изначально весь потолок был подшит вагонкой и казалось, что он просто лежит на голове. Когда мы сняли доски и увидели “начинку”, я просто обомлела от этой “балочной” красоты и несколько месяцев рабочие вычищали и реставрировали балки доводя их до совершенства. На первом основном
этаже большое открытое пространство кухни-гостиной и две спальни с
личными зонами. Весь цокольный этаж – это дополнительные зоны –
рабочий кабинет, зона кинотеатра, детская игровая, техническая кухня,
гостевая и т.д. Важным для меня был свет, я хотела впустить много света в
гостиную, ведь солнце идет вдоль гостиной весь день. И вместо небольших
стандартных окон мы сделали окна в пол по всей стене гостиной и не стали
вешать на них шторы. Кроме того в гостиной над зоной кухни и в детской я
разместила антресоли. В гостиной на антресоли мы расположили
библиотеку, в этом месте очень комфортно сидеть – прекрасный обзор и на
гостиную и на улицу. Заходя в дом сразу обращаешь внимание на
потолок – вереницу многочисленных балок. Это деревянные балки, которые
мы отшпаклевали и покрасили в белый цвет. При этом над балками весь
потолок выкрашен в контрастный темный цвет и он кажется бесконечной
бездной. А так же криволинейная половая доска компании Bolefloor удачно
подходит всей идее и форме дома. Так же жизнь подтвердила удобное
расположение кухни – параллельные 2 линии кухни с
варочной панелью Bora, в которую встроена вытяжка. Цветовая гамма получилась контрастная – присутствуют и практически темные помещения спальни, цокольного этажа и контраст оттенков в гостиной от светлого до темного. Так же в доме соединились различные натуральные материалы и шпон дерева, и массивные доски, и крашеные эмалью детали. Мебель подбиралась прежде всего с учетом эстетического аспекта и формы дома. Этой форме подходит не все.
Вообще в доме особенно в гостиной нет общепринятого длинного дивана
для всей семьи или пары кресел перед камином. Мягкая зона в гостиной
несколько фрагментарная и криволинейная. Для решения этих задач отлично вписалась диванная группа марки BoConcept, это диваны, разработанные дизайнером Karim Rashid. Отдельными модулями разной формы и цвета они рассредоточены по зоне гостиной, а рядом с ними много пуфов и придиванных столиков. Они оказались не только необычными, но и очень удобными. В спальне контрастные стены. Тк помещение имеет криволинейную форму, то часть стен и потолок выкрашены в одинаковый темный цвет и тем самым нивелирован линия потолка.
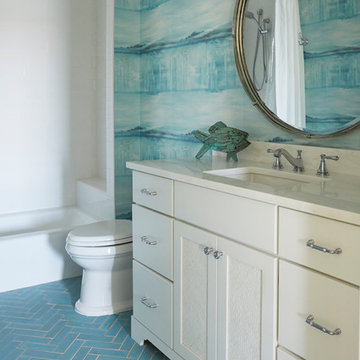
Mike Kaskel Retirement home designed for extended family! I loved this couple! They decided to build their retirement dream home before retirement so that they could enjoy entertaining their grown children and their newly started families. A bar area with 2 beer taps, space for air hockey, a large balcony, a first floor kitchen with a large island opening to a fabulous pool and the ocean are just a few things designed with the kids in mind. The color palette is casual beach with pops of aqua and turquoise that add to the relaxed feel of the home.
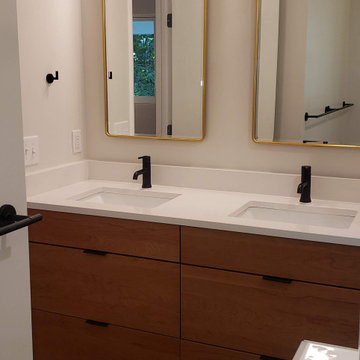
Small master bathroom. Shower with no door.
Inspiration for a small contemporary master bathroom in Raleigh with furniture-like cabinets, medium wood cabinets, an open shower, white tile, porcelain tile, beige walls, terra-cotta floors, an undermount sink, engineered quartz benchtops, turquoise floor, an open shower, white benchtops, a double vanity and a built-in vanity.
Inspiration for a small contemporary master bathroom in Raleigh with furniture-like cabinets, medium wood cabinets, an open shower, white tile, porcelain tile, beige walls, terra-cotta floors, an undermount sink, engineered quartz benchtops, turquoise floor, an open shower, white benchtops, a double vanity and a built-in vanity.
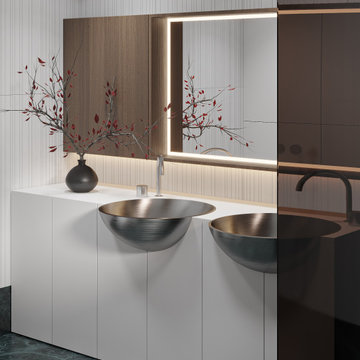
Mid-sized contemporary 3/4 bathroom in Moscow with flat-panel cabinets, white cabinets, a curbless shower, white tile, porcelain tile, marble benchtops, white benchtops, a double vanity, a freestanding vanity, a wall-mount toilet, white walls, marble floors, a drop-in sink, turquoise floor, a shower seat, an open shower, recessed and panelled walls.
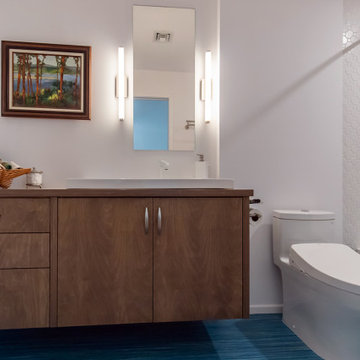
The floating vanity cabinetry has the same design features as the Kitchen cabinetry, with the exposed edge graining.
Mid-sized midcentury bathroom in Phoenix with flat-panel cabinets, medium wood cabinets, an alcove tub, a shower/bathtub combo, a one-piece toilet, white tile, porcelain tile, white walls, linoleum floors, a drop-in sink, wood benchtops, turquoise floor, a shower curtain, a single vanity and a floating vanity.
Mid-sized midcentury bathroom in Phoenix with flat-panel cabinets, medium wood cabinets, an alcove tub, a shower/bathtub combo, a one-piece toilet, white tile, porcelain tile, white walls, linoleum floors, a drop-in sink, wood benchtops, turquoise floor, a shower curtain, a single vanity and a floating vanity.
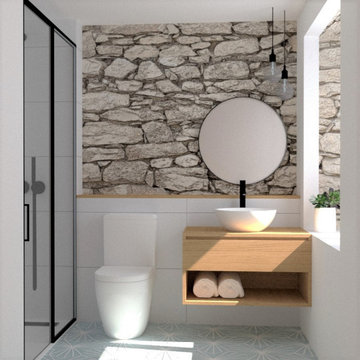
Inspiration for a mid-sized scandinavian 3/4 bathroom in Other with furniture-like cabinets, white cabinets, a curbless shower, white tile, porcelain tile, white walls, porcelain floors, a vessel sink, wood benchtops, turquoise floor, a sliding shower screen, an enclosed toilet and a single vanity.
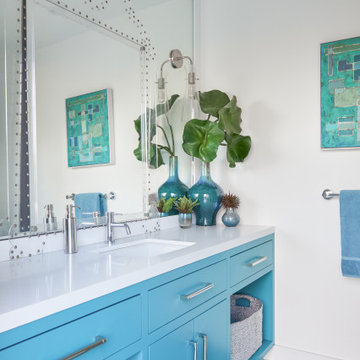
Design ideas for a mid-sized midcentury master bathroom in Los Angeles with flat-panel cabinets, turquoise cabinets, a curbless shower, a wall-mount toilet, white tile, porcelain tile, white walls, cement tiles, an undermount sink, engineered quartz benchtops, turquoise floor, a hinged shower door and white benchtops.
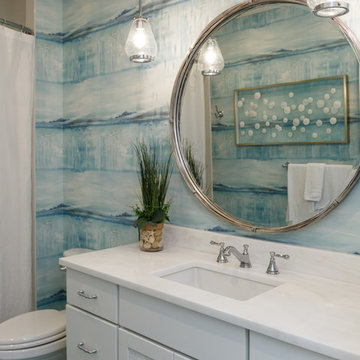
Jessie Preza
Inspiration for a beach style bathroom in Jacksonville with shaker cabinets, white cabinets, a freestanding tub, a shower/bathtub combo, white tile, porcelain tile, blue walls, porcelain floors, an undermount sink, marble benchtops, turquoise floor and a shower curtain.
Inspiration for a beach style bathroom in Jacksonville with shaker cabinets, white cabinets, a freestanding tub, a shower/bathtub combo, white tile, porcelain tile, blue walls, porcelain floors, an undermount sink, marble benchtops, turquoise floor and a shower curtain.
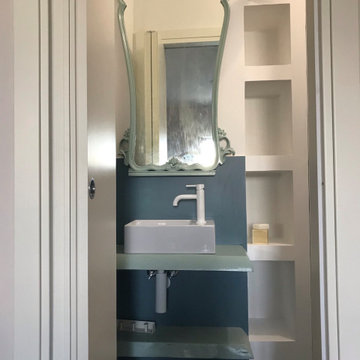
Photo of a small eclectic 3/4 bathroom in Other with open cabinets, green cabinets, an alcove shower, a wall-mount toilet, blue tile, porcelain tile, white walls, porcelain floors, a vessel sink, wood benchtops, turquoise floor, a sliding shower screen, green benchtops, a single vanity and a floating vanity.
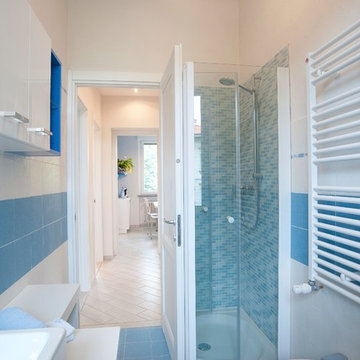
I rivestimenti del bagno giocano sui toni dell'azzurro e del bianco, così come il mobile che funge da appoggio per il lavabo.
This is an example of a small contemporary 3/4 bathroom in Milan with flat-panel cabinets, white cabinets, a corner shower, a two-piece toilet, porcelain tile, white walls, porcelain floors, an undermount sink, laminate benchtops, turquoise floor and a hinged shower door.
This is an example of a small contemporary 3/4 bathroom in Milan with flat-panel cabinets, white cabinets, a corner shower, a two-piece toilet, porcelain tile, white walls, porcelain floors, an undermount sink, laminate benchtops, turquoise floor and a hinged shower door.
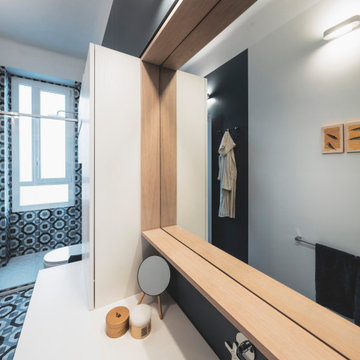
Un bagno un po' datato ha ripreso vita grazie al colore, ad una doccia più funzionale e ad un mobile più capiente.
Foto di Simone Marulli
Inspiration for a small contemporary 3/4 bathroom in Milan with flat-panel cabinets, white cabinets, an alcove shower, a two-piece toilet, multi-coloured tile, porcelain tile, multi-coloured walls, porcelain floors, a drop-in sink, solid surface benchtops, turquoise floor, a sliding shower screen, white benchtops, a single vanity and a floating vanity.
Inspiration for a small contemporary 3/4 bathroom in Milan with flat-panel cabinets, white cabinets, an alcove shower, a two-piece toilet, multi-coloured tile, porcelain tile, multi-coloured walls, porcelain floors, a drop-in sink, solid surface benchtops, turquoise floor, a sliding shower screen, white benchtops, a single vanity and a floating vanity.
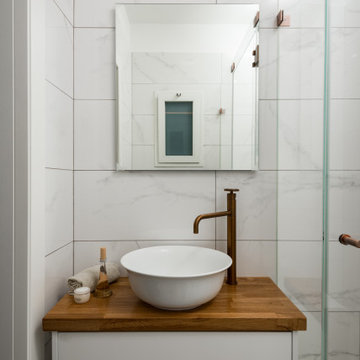
Mid-sized contemporary master bathroom in Other with flat-panel cabinets, white cabinets, a curbless shower, a wall-mount toilet, white tile, porcelain tile, white walls, porcelain floors, a vessel sink, wood benchtops, turquoise floor, a hinged shower door, brown benchtops, a shower seat, a single vanity and a floating vanity.
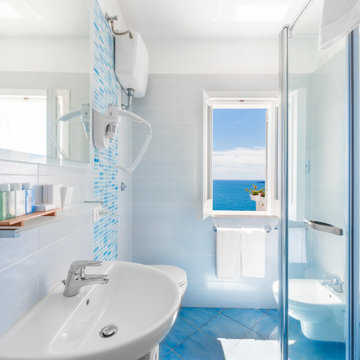
Bagno Camera Green | Green room bathroom
Inspiration for a small modern 3/4 bathroom in Other with flat-panel cabinets, a corner shower, a two-piece toilet, multi-coloured tile, porcelain tile, white walls, porcelain floors, a vessel sink, marble benchtops, turquoise floor, a hinged shower door, grey benchtops, a single vanity and a floating vanity.
Inspiration for a small modern 3/4 bathroom in Other with flat-panel cabinets, a corner shower, a two-piece toilet, multi-coloured tile, porcelain tile, white walls, porcelain floors, a vessel sink, marble benchtops, turquoise floor, a hinged shower door, grey benchtops, a single vanity and a floating vanity.
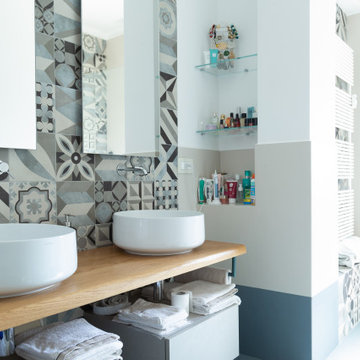
Inspiration for a large modern bathroom in Other with medium wood cabinets, an alcove shower, blue tile, porcelain tile, blue walls, porcelain floors, wood benchtops, turquoise floor, an open shower, a laundry, a double vanity and a floating vanity.
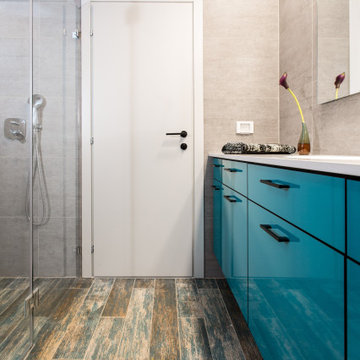
kids bathroom with turquoise colors and decorative lighting
Inspiration for a small contemporary 3/4 bathroom in Tel Aviv with flat-panel cabinets, turquoise cabinets, a curbless shower, a wall-mount toilet, gray tile, porcelain tile, grey walls, porcelain floors, a console sink, solid surface benchtops, turquoise floor, a hinged shower door and green benchtops.
Inspiration for a small contemporary 3/4 bathroom in Tel Aviv with flat-panel cabinets, turquoise cabinets, a curbless shower, a wall-mount toilet, gray tile, porcelain tile, grey walls, porcelain floors, a console sink, solid surface benchtops, turquoise floor, a hinged shower door and green benchtops.
Bathroom Design Ideas with Porcelain Tile and Turquoise Floor
1