Bathroom Design Ideas with Porcelain Tile and Yellow Walls
Refine by:
Budget
Sort by:Popular Today
121 - 140 of 1,481 photos
Item 1 of 3
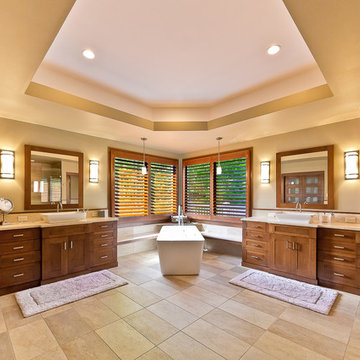
Michael J Gibbs
Design ideas for a large traditional master bathroom in DC Metro with a vessel sink, shaker cabinets, medium wood cabinets, granite benchtops, a freestanding tub, a corner shower, a one-piece toilet, beige tile, porcelain tile, yellow walls and porcelain floors.
Design ideas for a large traditional master bathroom in DC Metro with a vessel sink, shaker cabinets, medium wood cabinets, granite benchtops, a freestanding tub, a corner shower, a one-piece toilet, beige tile, porcelain tile, yellow walls and porcelain floors.
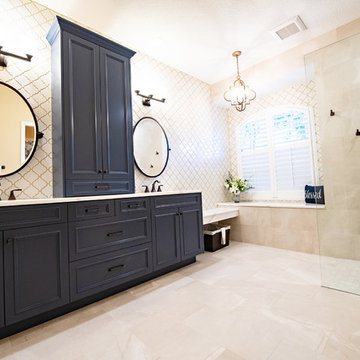
An overall view of the master bathroom from the entry.
This is an example of a mid-sized transitional master bathroom in Tampa with flat-panel cabinets, blue cabinets, a curbless shower, a one-piece toilet, beige tile, porcelain tile, yellow walls, porcelain floors, an undermount sink, engineered quartz benchtops, beige floor, an open shower and white benchtops.
This is an example of a mid-sized transitional master bathroom in Tampa with flat-panel cabinets, blue cabinets, a curbless shower, a one-piece toilet, beige tile, porcelain tile, yellow walls, porcelain floors, an undermount sink, engineered quartz benchtops, beige floor, an open shower and white benchtops.
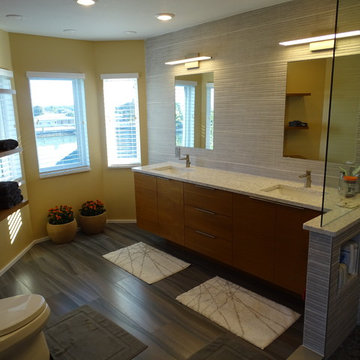
This is an example of a mid-sized contemporary master bathroom in Tampa with flat-panel cabinets, medium wood cabinets, an open shower, porcelain tile, porcelain floors, an undermount sink, engineered quartz benchtops, a one-piece toilet, gray tile, white tile and yellow walls.
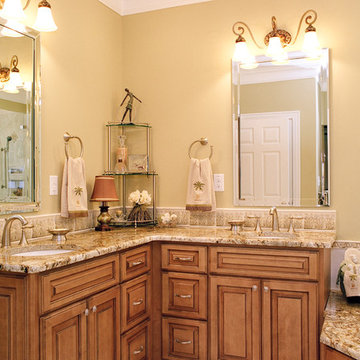
Master Bath Remodel with Calacatta and Walker Zanger Tile. Custom made mirrors.
Design ideas for a large traditional master bathroom in Other with an undermount sink, raised-panel cabinets, medium wood cabinets, granite benchtops, a drop-in tub, a corner shower, a two-piece toilet, white tile, porcelain tile, yellow walls and porcelain floors.
Design ideas for a large traditional master bathroom in Other with an undermount sink, raised-panel cabinets, medium wood cabinets, granite benchtops, a drop-in tub, a corner shower, a two-piece toilet, white tile, porcelain tile, yellow walls and porcelain floors.
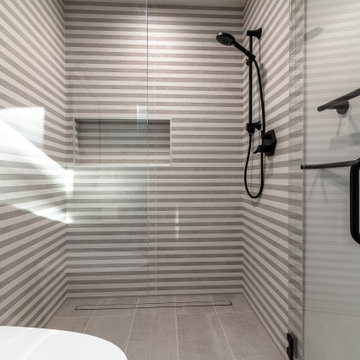
Large bathroom with high-end fixtures, custom shower walls, and floor design, custom shower doors, and yellow walls in Los Altos.
Inspiration for a large modern 3/4 bathroom in San Francisco with raised-panel cabinets, blue cabinets, a curbless shower, a one-piece toilet, gray tile, porcelain tile, yellow walls, porcelain floors, an undermount sink, engineered quartz benchtops, grey floor, a hinged shower door, white benchtops, a shower seat, a single vanity and a built-in vanity.
Inspiration for a large modern 3/4 bathroom in San Francisco with raised-panel cabinets, blue cabinets, a curbless shower, a one-piece toilet, gray tile, porcelain tile, yellow walls, porcelain floors, an undermount sink, engineered quartz benchtops, grey floor, a hinged shower door, white benchtops, a shower seat, a single vanity and a built-in vanity.
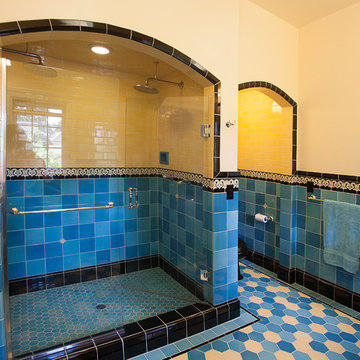
This 1926 Portland home was in desperate need of restoration; especially the bathrooms. The homeowners’ desire was to stay true to the authentic tile colors, shapes and layouts that were popular in the Art Deco period of the late 1920’s and 1930’s. Unfortunately, none of the original tile was salvageable with the exception of several small, floral medallions. The original floral medallions became the inspiration for the cheerful blue and yellow master bathroom and were used as accents throughout the room. Hawthorne Tile worked with our partners at Pratt & Larson on this unique project.
Margaret Speth Photography
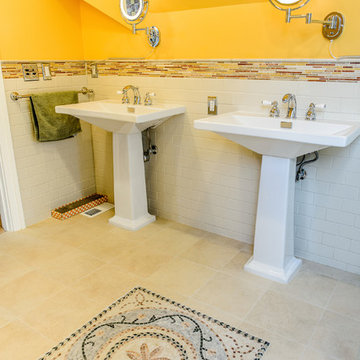
Mid-sized eclectic master bathroom in Portland with a drop-in tub, an open shower, white tile, porcelain tile, yellow walls, porcelain floors, a pedestal sink and a two-piece toilet.
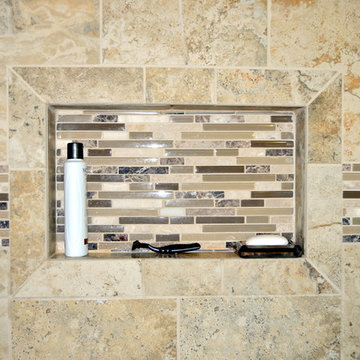
This bathroom remodel was completed in Loganville, GA for Robert and Elaine. The homeowners wanted to keep their existing vanity cabinets, while changing the style to a more transitional look. The use of soft beige/greige colors really brightened up this bathroom, and the seamless glass shower really opens up the space.
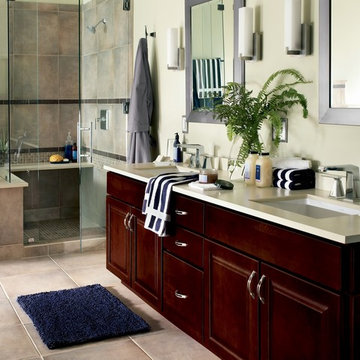
Large transitional master bathroom in Dallas with raised-panel cabinets, dark wood cabinets, a corner shower, brown tile, porcelain tile, yellow walls, ceramic floors, an undermount sink, engineered quartz benchtops, brown floor, a hinged shower door, beige benchtops, a double vanity, a built-in vanity and an undermount tub.
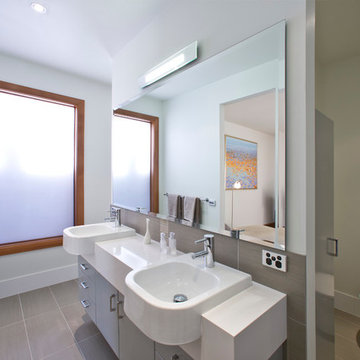
Photography Ben Wrigley
This is an example of a mid-sized contemporary master bathroom in Melbourne with a console sink, open cabinets, grey cabinets, engineered quartz benchtops, an open shower, a two-piece toilet, gray tile, porcelain tile, yellow walls and porcelain floors.
This is an example of a mid-sized contemporary master bathroom in Melbourne with a console sink, open cabinets, grey cabinets, engineered quartz benchtops, an open shower, a two-piece toilet, gray tile, porcelain tile, yellow walls and porcelain floors.
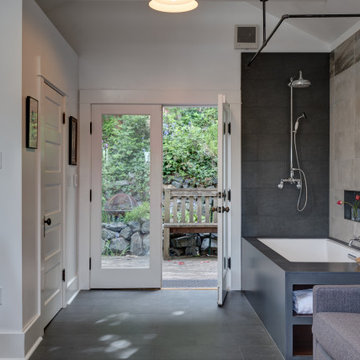
The objective for this Get-A-Way was to create an oasis inspired by natural elements. By adding a luxurious soaking bath and shower to their detached studio above the garage, we created a calming, spa-like retreat for the homeowners to relax and enjoy after riding horses or spending time outdoors. The space also doubles as a guest house, where they now have a waitlist.
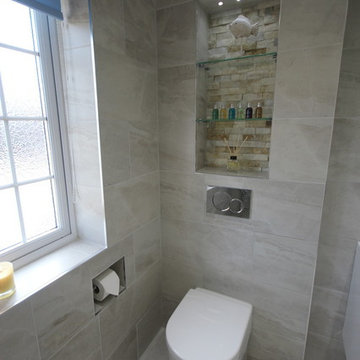
Back to wall WC from Laufen with a Geberit concealed cistern and Sigma01 chrome flush plate. We created a recess above the WC with glass shelves. A recessed WC roll holder for that luxury finish.
Shane Fraser

Inspiration for a small transitional master bathroom in Lyon with open cabinets, a curbless shower, a wall-mount toilet, white tile, porcelain tile, yellow walls, cement tiles, a drop-in sink, wood benchtops, black floor, an open shower, a single vanity and a freestanding vanity.
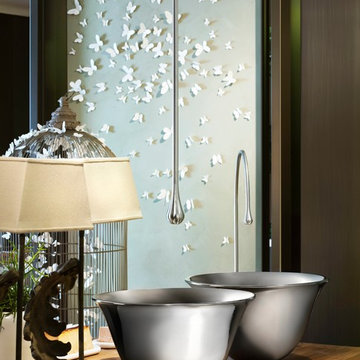
Two exquisite contemporary Gessi Goccia vessel lavs contrast with the rugged wood surface of the hand-made vanity. Designed by the renown Italian sculptor Prospero Rasulo, the Goccia ceiling mount and deck-mount faucets terminate in what appears to be a gentle water droplet.
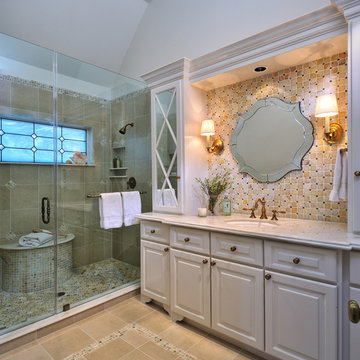
A small master bath gets an upgrade. Follow this link to see the before images and read about the remodel. http://carlaaston.com/bathroom-storage-design-project-032 / photographer, Miro Dvorscak
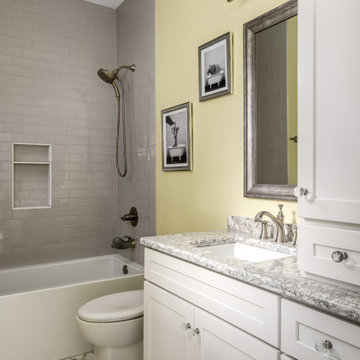
Architecture + Interior Design: Noble Johnson Architects
Builder: Huseby Homes
Furnishings: By others
Photography: StudiObuell | Garett Buell
Inspiration for a small transitional kids bathroom in Nashville with shaker cabinets, an alcove tub, a one-piece toilet, porcelain tile, porcelain floors, an undermount sink, engineered quartz benchtops, white floor, grey benchtops, a niche, a single vanity, a built-in vanity, white cabinets, gray tile and yellow walls.
Inspiration for a small transitional kids bathroom in Nashville with shaker cabinets, an alcove tub, a one-piece toilet, porcelain tile, porcelain floors, an undermount sink, engineered quartz benchtops, white floor, grey benchtops, a niche, a single vanity, a built-in vanity, white cabinets, gray tile and yellow walls.
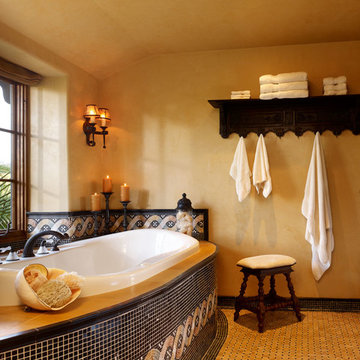
This lovely home began as a complete remodel to a 1960 era ranch home. Warm, sunny colors and traditional details fill every space. The colorful gazebo overlooks the boccii court and a golf course. Shaded by stately palms, the dining patio is surrounded by a wrought iron railing. Hand plastered walls are etched and styled to reflect historical architectural details. The wine room is located in the basement where a cistern had been.
Project designed by Susie Hersker’s Scottsdale interior design firm Design Directives. Design Directives is active in Phoenix, Paradise Valley, Cave Creek, Carefree, Sedona, and beyond.
For more about Design Directives, click here: https://susanherskerasid.com/
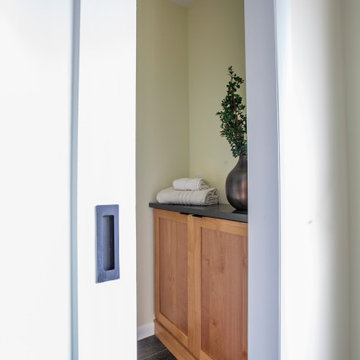
Pocket Door for Linen & Water Closet
Design ideas for a large modern master bathroom in New York with shaker cabinets, medium wood cabinets, an open shower, a two-piece toilet, white tile, porcelain tile, yellow walls, porcelain floors, a vessel sink, engineered quartz benchtops, grey floor, an open shower, grey benchtops, a shower seat, a double vanity and a freestanding vanity.
Design ideas for a large modern master bathroom in New York with shaker cabinets, medium wood cabinets, an open shower, a two-piece toilet, white tile, porcelain tile, yellow walls, porcelain floors, a vessel sink, engineered quartz benchtops, grey floor, an open shower, grey benchtops, a shower seat, a double vanity and a freestanding vanity.
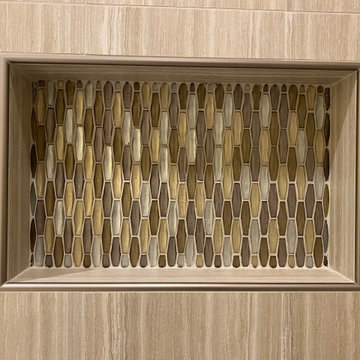
Custom Surface Solutions (www.css-tile.com) - Owner Craig Thompson (512) 966-8296. This project shows master bath shower / toile room remodel with before and after pictures. Remodel included tub-to-shower conversion with 12" x 24" tile set vertically aligned / on-grid on walls and floor. Custom wall floor base tile. Pebble tile shower floor. Vertical accent stripe on plumbing control wall and back of 22" x 14" niche using Harlequin shaped mosaic glass file. Schluter Rondec Satin Nickel finish profile edging. Delta plumbing fixtures.
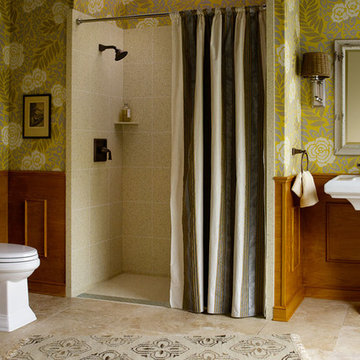
Photo of a mid-sized transitional master bathroom in Other with a one-piece toilet, a pedestal sink, a shower curtain, an alcove shower, beige tile, porcelain tile, yellow walls, porcelain floors and beige floor.
Bathroom Design Ideas with Porcelain Tile and Yellow Walls
7

