Bathroom Design Ideas with Porcelain Tile
Refine by:
Budget
Sort by:Popular Today
121 - 140 of 39,672 photos
Item 1 of 3
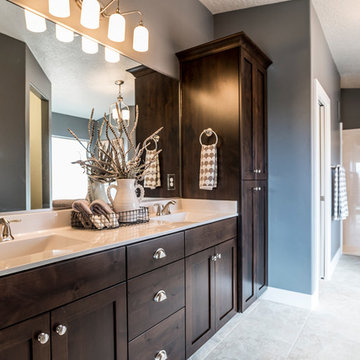
Mid-sized transitional master bathroom in Salt Lake City with flat-panel cabinets, dark wood cabinets, an alcove tub, an alcove shower, a two-piece toilet, beige tile, porcelain tile, porcelain floors, an integrated sink, grey walls, solid surface benchtops, beige floor and an open shower.
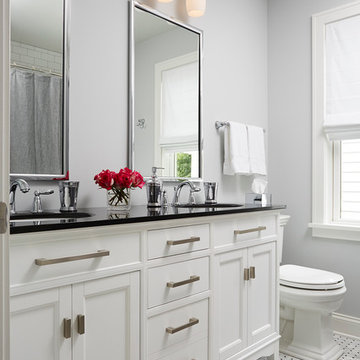
This remodel went from a tiny story-and-a-half Cape Cod, to a charming full two-story home. A second full bath on the upper level with a double vanity provides a perfect place for two growing children to get ready in the morning. The walls are painted in Silvery Moon 1604 by Benjamin Moore.
Space Plans, Building Design, Interior & Exterior Finishes by Anchor Builders. Photography by Alyssa Lee Photography.
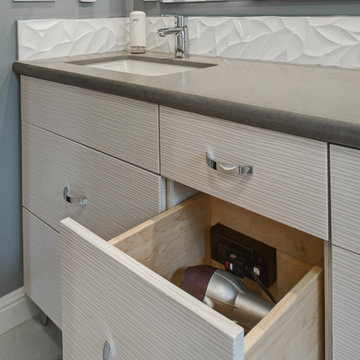
A Gilmans Kitchens and Baths - Design Build Project (NKBA Award winning Guest Bath)
All three bathrooms in this home were remodeled to match the updated, more contemporary furnishings of the other areas of the home. It was important to the clients that all of the spaces felt clean, spacious and that they were all functional.
The master bathroom and daughter's bathroom feature shades of gray an white with textured and glossy cabinets. The smallest bathroom was given a functional sink drawer base for storage and a simple aesthetic.
Treve Johnson Photography
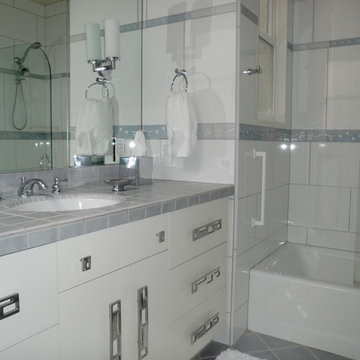
Photo of a mid-sized transitional master bathroom in San Francisco with flat-panel cabinets, white cabinets, an alcove tub, a shower/bathtub combo, white tile, porcelain tile, white walls, porcelain floors, an undermount sink, tile benchtops, grey floor and a hinged shower door.
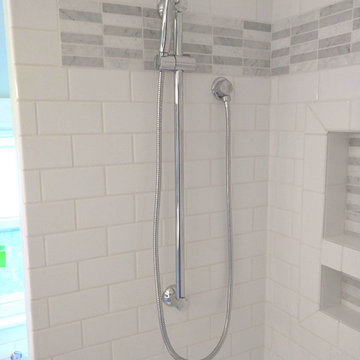
Inspiration for a mid-sized traditional master bathroom in Detroit with an undermount sink, shaker cabinets, white cabinets, engineered quartz benchtops, an alcove tub, a two-piece toilet, white tile, porcelain tile, green walls and porcelain floors.
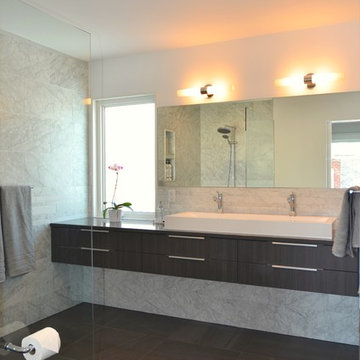
Daniel Koepke
This is an example of a small contemporary master bathroom in Ottawa with flat-panel cabinets, grey cabinets, an alcove shower, a one-piece toilet, beige tile, porcelain tile, white walls, porcelain floors, an integrated sink, quartzite benchtops and a sliding shower screen.
This is an example of a small contemporary master bathroom in Ottawa with flat-panel cabinets, grey cabinets, an alcove shower, a one-piece toilet, beige tile, porcelain tile, white walls, porcelain floors, an integrated sink, quartzite benchtops and a sliding shower screen.
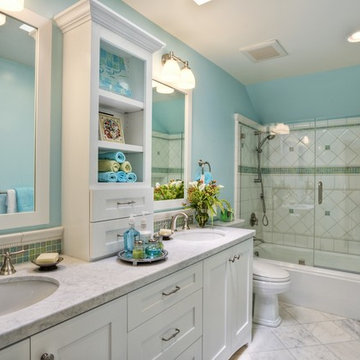
Aqua/blue Bathroom with Carrera Marble countertops, White cabinets with center upper cabinet, Wide spread faucets, Euro style cabinets. Framed Mirrors.
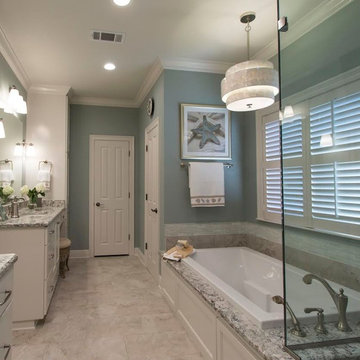
Inspiration for a mid-sized beach style master bathroom in New Orleans with an undermount sink, recessed-panel cabinets, white cabinets, engineered quartz benchtops, a drop-in tub, a shower/bathtub combo, beige tile, porcelain tile, porcelain floors and green walls.
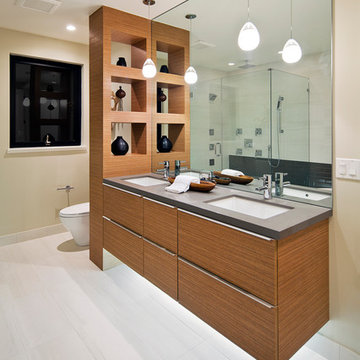
Lucas Fladzinski
Mid-sized modern master bathroom in San Francisco with an undermount sink, flat-panel cabinets, medium wood cabinets, engineered quartz benchtops, a freestanding tub, a corner shower, a two-piece toilet, porcelain tile and porcelain floors.
Mid-sized modern master bathroom in San Francisco with an undermount sink, flat-panel cabinets, medium wood cabinets, engineered quartz benchtops, a freestanding tub, a corner shower, a two-piece toilet, porcelain tile and porcelain floors.
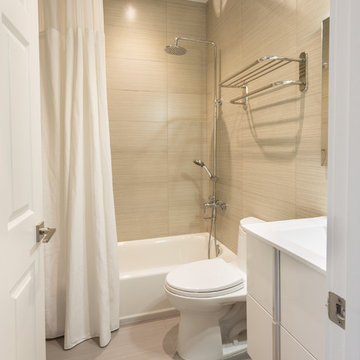
This is an example of a small contemporary bathroom in Miami with an integrated sink, flat-panel cabinets, white cabinets, solid surface benchtops, an alcove tub, a shower/bathtub combo, a one-piece toilet, gray tile, porcelain tile, beige walls and porcelain floors.
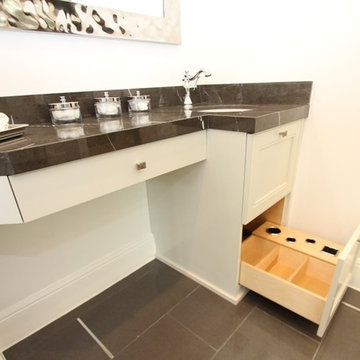
Custom hair dryer/curling iron drawer at makeup vanity with metal inserts.
Inspiration for a small transitional master bathroom in Austin with an undermount sink, flat-panel cabinets, white cabinets, marble benchtops, black tile, porcelain tile, white walls and porcelain floors.
Inspiration for a small transitional master bathroom in Austin with an undermount sink, flat-panel cabinets, white cabinets, marble benchtops, black tile, porcelain tile, white walls and porcelain floors.
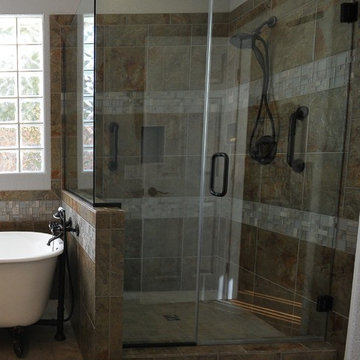
After photo of shower. Removal of the bench/shelf resulted in a net gain of 8" in the shower making if feel more open and less confined. The clear 3/8" glass enclosure using little metal added the feeling of more depth and expanse to the space. Where necessary bronze metal was used to match the bronze fixtures.
Photo by: Chiemi Photography
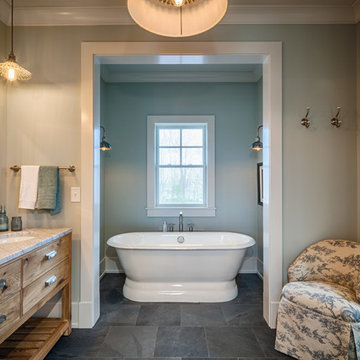
This 3200 square foot home features a maintenance free exterior of LP Smartside, corrugated aluminum roofing, and native prairie landscaping. The design of the structure is intended to mimic the architectural lines of classic farm buildings. The outdoor living areas are as important to this home as the interior spaces; covered and exposed porches, field stone patios and an enclosed screen porch all offer expansive views of the surrounding meadow and tree line.
The home’s interior combines rustic timbers and soaring spaces which would have traditionally been reserved for the barn and outbuildings, with classic finishes customarily found in the family homestead. Walls of windows and cathedral ceilings invite the outdoors in. Locally sourced reclaimed posts and beams, wide plank white oak flooring and a Door County fieldstone fireplace juxtapose with classic white cabinetry and millwork, tongue and groove wainscoting and a color palate of softened paint hues, tiles and fabrics to create a completely unique Door County homestead.
Mitch Wise Design, Inc.
Richard Steinberger Photography
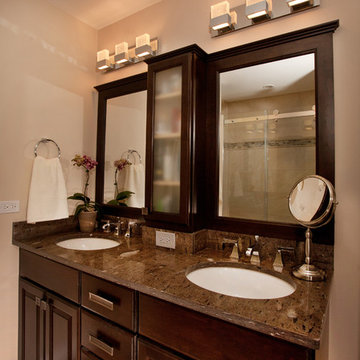
Brad Baskin Photography
Mid-sized transitional master bathroom in Chicago with an undermount sink, recessed-panel cabinets, dark wood cabinets, granite benchtops, an alcove shower, a two-piece toilet, beige tile, porcelain tile, beige walls and porcelain floors.
Mid-sized transitional master bathroom in Chicago with an undermount sink, recessed-panel cabinets, dark wood cabinets, granite benchtops, an alcove shower, a two-piece toilet, beige tile, porcelain tile, beige walls and porcelain floors.
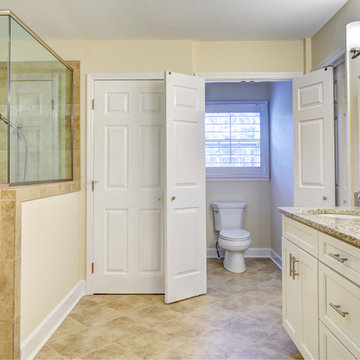
Chris Luker Photography
Inspiration for a mid-sized traditional master bathroom in Birmingham with an undermount sink, shaker cabinets, white cabinets, granite benchtops, a corner shower, a two-piece toilet, beige tile, porcelain tile, beige walls, porcelain floors, beige floor and a hinged shower door.
Inspiration for a mid-sized traditional master bathroom in Birmingham with an undermount sink, shaker cabinets, white cabinets, granite benchtops, a corner shower, a two-piece toilet, beige tile, porcelain tile, beige walls, porcelain floors, beige floor and a hinged shower door.
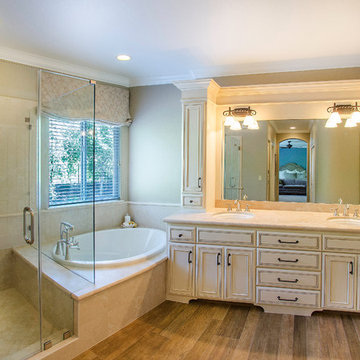
Chris Merenda-AxtellInterior Design, frameless shower, glazed cabinet fnish, hardwood look tiles, limestone counter, master bath, painted cabinets, Top knobs cabinet hardware, Dreagan Photography
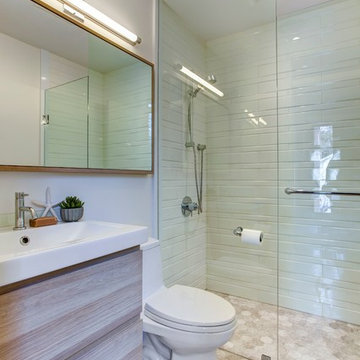
Small transitional 3/4 bathroom in Toronto with a console sink, flat-panel cabinets, light wood cabinets, a curbless shower, a one-piece toilet, white tile, porcelain tile, white walls, limestone floors and solid surface benchtops.
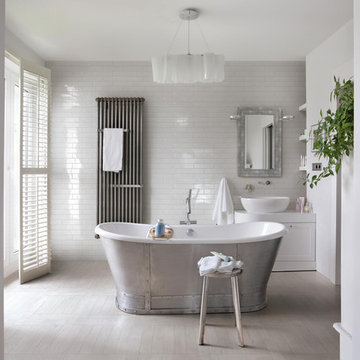
rustic wood effect farmhouse style floor tiles.
Available at Walls and Floors.
This is an example of a large country bathroom in London with a vessel sink, white cabinets, a freestanding tub, porcelain tile, white walls, porcelain floors, white tile, shaker cabinets and beige floor.
This is an example of a large country bathroom in London with a vessel sink, white cabinets, a freestanding tub, porcelain tile, white walls, porcelain floors, white tile, shaker cabinets and beige floor.
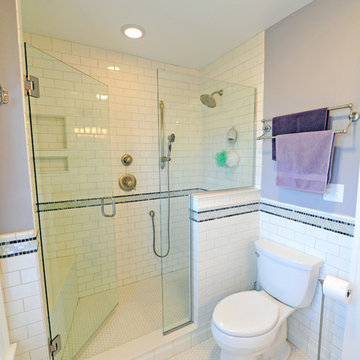
The 3x6 white subway tiles continue out the frameless shower glass door and surround the room. The shower features a brushed nickel fixtures with fixed and handheld shower heads. Hexagon floor tile is a throwback to the early 1900s when the house was built. Marc Golub
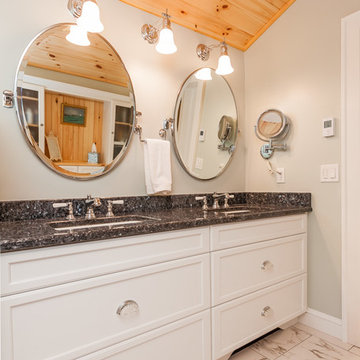
Sandi Lanigan Interiors
Beck Photography
Mid-sized traditional master bathroom in Boston with an undermount sink, recessed-panel cabinets, white cabinets, granite benchtops, white tile, porcelain tile, an alcove tub, a shower/bathtub combo, grey walls and a hinged shower door.
Mid-sized traditional master bathroom in Boston with an undermount sink, recessed-panel cabinets, white cabinets, granite benchtops, white tile, porcelain tile, an alcove tub, a shower/bathtub combo, grey walls and a hinged shower door.
Bathroom Design Ideas with Porcelain Tile
7