All Ceiling Designs Bathroom Design Ideas with Porcelain Tile
Refine by:
Budget
Sort by:Popular Today
21 - 40 of 4,795 photos
Item 1 of 3

Il bagno dallo spazio ridotto è stato studiato nei minimi particolari. I rivestimenti e il pavimento coordinati ma di diversi colori e formati sono stati la vera sfida di questo spazio.

Il bagno è stato ricavato dal vecchio locale in fondo al ballatoio ad uso comune. Specchio in continuità con la finestra. Mobile laccato bianco sospeso, piano in corian e lavabo in ceramica sotto-top. Rubinetteria a parete, sanitari sospesi della duravit. Box doccia in vetro trasparente extra-chiaro. Il soffitto è ribassato per alloggiare il soppalco dell'ingresso per letto ospiti. Una vetrata sopra alla porta permette l'ingresso della luce.

Inspiration for a small modern master bathroom in London with flat-panel cabinets, brown cabinets, an open shower, a wall-mount toilet, white tile, porcelain tile, white walls, porcelain floors, a vessel sink, marble benchtops, grey floor, an open shower, black benchtops, a single vanity, a floating vanity and coffered.

This stunning Gainesville bathroom design is a spa style retreat with a large vanity, freestanding tub, and spacious open shower. The Shiloh Cabinetry vanity with a Windsor door style in a Stonehenge finish on Alder gives the space a warm, luxurious feel, accessorized with Top Knobs honey bronze finish hardware. The large L-shaped vanity space has ample storage including tower cabinets with a make up vanity in the center. Large beveled framed mirrors to match the vanity fit neatly between each tower cabinet and Savoy House light fixtures are a practical addition that also enhances the style of the space. An engineered quartz countertop, plus Kohler Archer sinks and Kohler Purist faucets complete the vanity area. A gorgeous Strom freestanding tub add an architectural appeal to the room, paired with a Kohler bath faucet, and set against the backdrop of a Stone Impressions Lotus Shadow Thassos Marble tiled accent wall with a chandelier overhead. Adjacent to the tub is the spacious open shower style featuring Soci 3x12 textured white tile, gold finish Kohler showerheads, and recessed storage niches. A large, arched window offers natural light to the space, and towel hooks plus a radiator towel warmer sit just outside the shower. Happy Floors Northwind white 6 x 36 wood look porcelain floor tile in a herringbone pattern complete the look of this space.

Inspiration for a mid-sized country master bathroom in Phoenix with shaker cabinets, grey cabinets, a freestanding tub, a corner shower, a two-piece toilet, black and white tile, porcelain tile, grey walls, porcelain floors, an undermount sink, engineered quartz benchtops, multi-coloured floor, a hinged shower door, white benchtops, a niche, a double vanity, a built-in vanity and vaulted.

A full renovation of 2 bedrooms / 2 bathrooms apartment, including bedroom design and planning, repositioning the old bathroom and creating the second en-suite, kitchen design and lighting, adding new hallway storage and fitting bespoke wardrobes.
Also: replacing floors, windows and bespoke large island.
Traditional detailing of sash windows, victorian fireplace, shaker style cabinetry, chevron wood floor, well mixed together with contemporary furniture and art. Lighting design implemented to improve apartment's atmosphere and to create airy, spacious and light fee of the space.
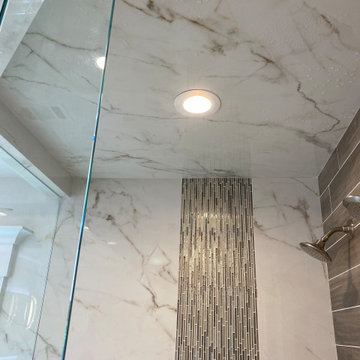
#02 Statuario Bianco color in Master Bathroom used for Walls, Floors, Shower, & Countertop.
This is an example of a large modern master bathroom in Atlanta with shaker cabinets, dark wood cabinets, a drop-in tub, a double shower, a one-piece toilet, porcelain tile, porcelain floors, an undermount sink, tile benchtops, a hinged shower door, an enclosed toilet, a double vanity, a built-in vanity and recessed.
This is an example of a large modern master bathroom in Atlanta with shaker cabinets, dark wood cabinets, a drop-in tub, a double shower, a one-piece toilet, porcelain tile, porcelain floors, an undermount sink, tile benchtops, a hinged shower door, an enclosed toilet, a double vanity, a built-in vanity and recessed.
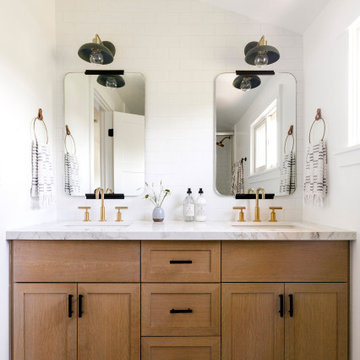
This home was a blend of modern and traditional, mixed finishes, classic subway tiles, and ceramic light fixtures. The kitchen was kept bright and airy with high-end appliances for the avid cook and homeschooling mother. As an animal loving family and owner of two furry creatures, we added a little whimsy with cat wallpaper in their laundry room.
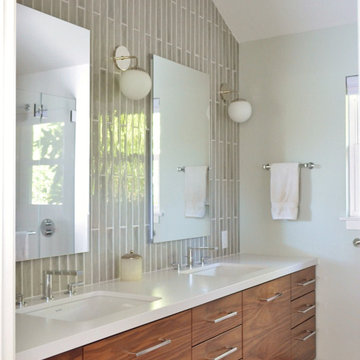
Master Addition with dramatic vaulted ceiling
Design ideas for a mid-sized modern 3/4 bathroom in San Francisco with flat-panel cabinets, dark wood cabinets, a corner shower, gray tile, porcelain tile, porcelain floors, an undermount sink, engineered quartz benchtops, grey floor, a hinged shower door, white benchtops, a double vanity, a floating vanity and vaulted.
Design ideas for a mid-sized modern 3/4 bathroom in San Francisco with flat-panel cabinets, dark wood cabinets, a corner shower, gray tile, porcelain tile, porcelain floors, an undermount sink, engineered quartz benchtops, grey floor, a hinged shower door, white benchtops, a double vanity, a floating vanity and vaulted.
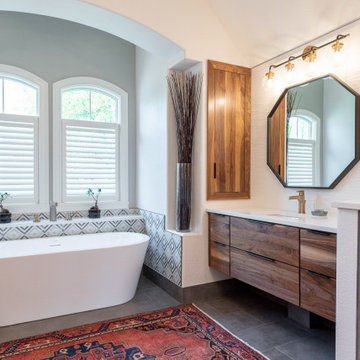
This is an example of a mid-sized contemporary master bathroom in Indianapolis with flat-panel cabinets, medium wood cabinets, a freestanding tub, white tile, porcelain tile, white walls, ceramic floors, an undermount sink, engineered quartz benchtops, grey floor, white benchtops, a floating vanity, a single vanity and vaulted.
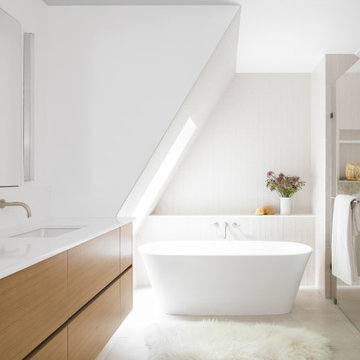
This gorgeous yet compact master bathroom and perfect for a family or couple. The space is efficient and calming, perfect for a relaxing bath. The seamless shower fits perfectly into the style of the space, and with a hidden Infinity Drain, it feels like you are not even in a shower.
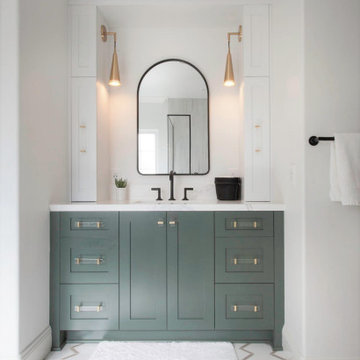
Design ideas for a mid-sized master bathroom in Denver with recessed-panel cabinets, green cabinets, a freestanding tub, an open shower, a two-piece toilet, white tile, porcelain tile, white walls, porcelain floors, an undermount sink, engineered quartz benchtops, white floor, a hinged shower door, white benchtops, a single vanity, a built-in vanity, wallpaper and wallpaper.
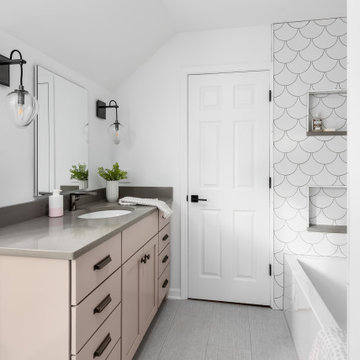
Mid-sized transitional 3/4 bathroom in Chicago with shaker cabinets, an alcove tub, a shower/bathtub combo, white tile, porcelain tile, white walls, porcelain floors, an undermount sink, engineered quartz benchtops, grey floor, a shower curtain, grey benchtops, a niche, a single vanity, a built-in vanity, beige cabinets and vaulted.
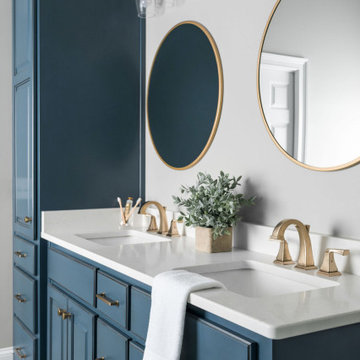
Design ideas for a large transitional master bathroom in Atlanta with raised-panel cabinets, blue cabinets, a freestanding tub, a corner shower, a two-piece toilet, white tile, porcelain tile, beige walls, porcelain floors, an undermount sink, engineered quartz benchtops, grey floor, a hinged shower door, white benchtops, a shower seat, a double vanity, a built-in vanity and vaulted.
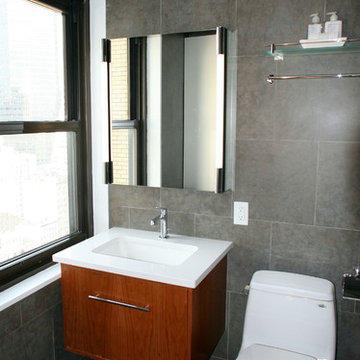
973-857-1561
LM Interior Design
LM Masiello, CKBD, CAPS
lm@lminteriordesignllc.com
https://www.lminteriordesignllc.com/

This transformation started with a builder grade bathroom and was expanded into a sauna wet room. With cedar walls and ceiling and a custom cedar bench, the sauna heats the space for a relaxing dry heat experience. The goal of this space was to create a sauna in the secondary bathroom and be as efficient as possible with the space. This bathroom transformed from a standard secondary bathroom to a ergonomic spa without impacting the functionality of the bedroom.
This project was super fun, we were working inside of a guest bedroom, to create a functional, yet expansive bathroom. We started with a standard bathroom layout and by building out into the large guest bedroom that was used as an office, we were able to create enough square footage in the bathroom without detracting from the bedroom aesthetics or function. We worked with the client on her specific requests and put all of the materials into a 3D design to visualize the new space.
Houzz Write Up: https://www.houzz.com/magazine/bathroom-of-the-week-stylish-spa-retreat-with-a-real-sauna-stsetivw-vs~168139419
The layout of the bathroom needed to change to incorporate the larger wet room/sauna. By expanding the room slightly it gave us the needed space to relocate the toilet, the vanity and the entrance to the bathroom allowing for the wet room to have the full length of the new space.
This bathroom includes a cedar sauna room that is incorporated inside of the shower, the custom cedar bench follows the curvature of the room's new layout and a window was added to allow the natural sunlight to come in from the bedroom. The aromatic properties of the cedar are delightful whether it's being used with the dry sauna heat and also when the shower is steaming the space. In the shower are matching porcelain, marble-look tiles, with architectural texture on the shower walls contrasting with the warm, smooth cedar boards. Also, by increasing the depth of the toilet wall, we were able to create useful towel storage without detracting from the room significantly.
This entire project and client was a joy to work with.

double sink in Master Bath
Design ideas for a large industrial master wet room bathroom in Kansas City with flat-panel cabinets, grey cabinets, gray tile, porcelain tile, grey walls, concrete floors, a vessel sink, granite benchtops, grey floor, an open shower, black benchtops, a double vanity, a built-in vanity, exposed beam and brick walls.
Design ideas for a large industrial master wet room bathroom in Kansas City with flat-panel cabinets, grey cabinets, gray tile, porcelain tile, grey walls, concrete floors, a vessel sink, granite benchtops, grey floor, an open shower, black benchtops, a double vanity, a built-in vanity, exposed beam and brick walls.

Inspiration for a mid-sized contemporary master bathroom in Other with flat-panel cabinets, medium wood cabinets, an alcove tub, a shower/bathtub combo, a wall-mount toilet, gray tile, porcelain tile, beige walls, porcelain floors, an integrated sink, engineered quartz benchtops, grey floor, a shower curtain, white benchtops, an enclosed toilet, a single vanity, a floating vanity, wallpaper and panelled walls.

This luxurious spa-like bathroom was remodeled from a dated 90's bathroom. The entire space was demolished and reconfigured to be more functional. Walnut Italian custom floating vanities, large format 24"x48" porcelain tile that ran on the floor and up the wall, marble countertops and shower floor, brass details, layered mirrors, and a gorgeous white oak clad slat walled water closet. This space just shines!

Needham Spec House. Primary Bathroom: Schrock cabinets Double vanity with Newport Brass fixtures, freestanding tub, oversized shower, cathedral ceiling with nickel gap. Quartz counter. Main floor and Shower wall tiles 12 x 24 porcelain on the horizontal. Custom shower niche with quartz windowsill bottom and bench. Hexagon tile shower floor. Trim color Benjamin Moore Chantilly Lace. Wall color and lights provided by BUYER. Photography by Sheryl Kalis. Construction by Veatch Property Development.
All Ceiling Designs Bathroom Design Ideas with Porcelain Tile
2