Bathroom Design Ideas with Purple Walls and a Hinged Shower Door
Refine by:
Budget
Sort by:Popular Today
81 - 100 of 815 photos
Item 1 of 3
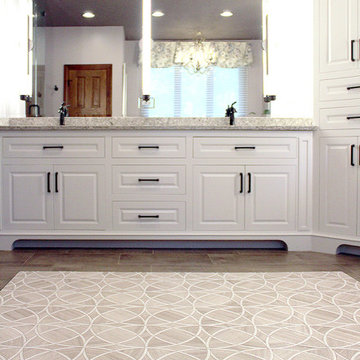
A nondescript master bathroom and closet in a large, manor-style home received a total transformation. Soft, heather purple walls and a darker violet ceiling create a serene retreat.
The shower was already large, but it was clad in cultured marble and boxed in with walls. We removed the walls and tiled the shower, including the ceiling, and added a steam shower. Two walls of glass provide tons of light and visual space, and the gorgeous marble mosaic accent in the niche is a huge focal point.
The dark wood vanity was replaced with custom cabinetry painted white and with Cambria quartz. Mirror-mounted sconces provide tons of light.
We added heated flooring and the beautiful marble mosaic creates an "area rug" of sorts.
The large, drop-in, lavender tub was replaced with a contoured freestanding soaker bath. Soft shades and a floral valance that matches the adjoining master bedroom filters light in the space.
The closet was gutted and a custom hanging system and dressers were added.
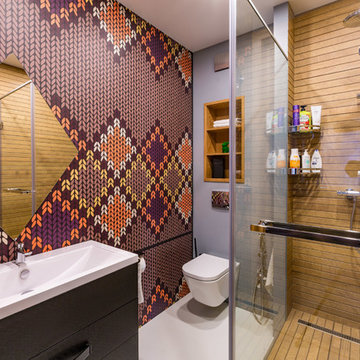
Photo of a contemporary bathroom in Other with flat-panel cabinets, black cabinets, a corner shower, a wall-mount toilet, multi-coloured tile, purple walls, white floor, a hinged shower door and an integrated sink.
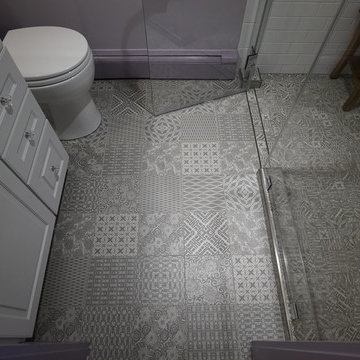
Home Sweet Home Improvements, LLC
Photo of a small traditional master bathroom in DC Metro with white cabinets, a curbless shower, a two-piece toilet, white tile, porcelain tile, purple walls, porcelain floors, an integrated sink, solid surface benchtops, white floor and a hinged shower door.
Photo of a small traditional master bathroom in DC Metro with white cabinets, a curbless shower, a two-piece toilet, white tile, porcelain tile, purple walls, porcelain floors, an integrated sink, solid surface benchtops, white floor and a hinged shower door.
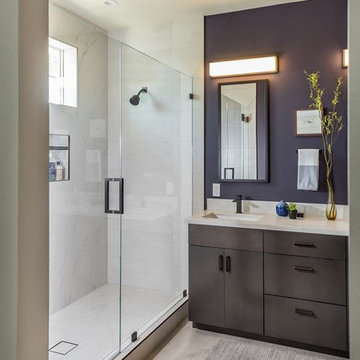
After living with the average master bathroom designed by the development company of their condo, my clients decided they had had enough. Longing for something sleeker, more modern, and with some style and flair, they hired me to create a space that would feel welcoming but unique. At their request, we removed a rarely-used bath tub and replaced it, and the adjacent small standing shower, with a much more spacious wet area. Both a vanity scaled for the room and its undermount sinks make the counter area seem roomier as well. New LED light fixtures, and mirrors outlined in oil-rubbed bronze to coordinate with the faucets, shower hardware, and vanity handles and towel bars bring a crisp, clean-lined sense. A deep, moody color on the walls and a fascinating, mineral-like wallpaper in the water closet serve to make this new master bath feel like a suite in a dramatic, contemporary hotel in New York or London. Photos by Bernardo Grijalva
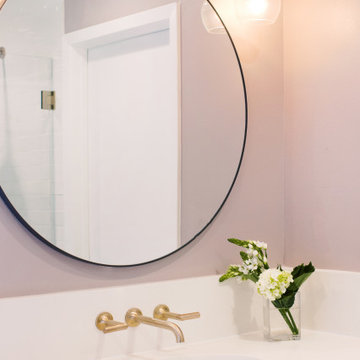
This is an example of a transitional master bathroom in Austin with medium wood cabinets, a corner shower, a one-piece toilet, white tile, ceramic tile, purple walls, mosaic tile floors, an undermount sink, white floor, a hinged shower door, white benchtops, a single vanity and a built-in vanity.
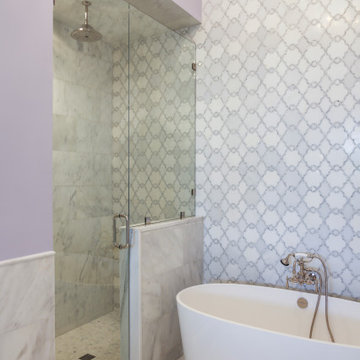
Photo of a transitional kids bathroom in New Orleans with a freestanding tub, a corner shower, gray tile, purple walls, white floor, a hinged shower door and vaulted.
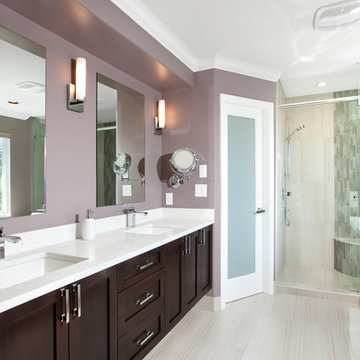
Custom work throughout this master bath sets it apart. Starting with a wall hung under-lit 8 foot vanity with built in electric back lit make mirror that gives both Clients their own space at the counter. A separate room closes off the toilet, leaving a generous 6 foot wide shower for two with rain head, custom round seat with rain glass and invisible drain. And for those nights when a good soak is in order, a stand alone soaker tub with private 42 inch fireplace does the trick.
"The owner had tried to repair some loose tiles and realized there were bigger problems in their ensuite shower, then called us. In fact there were rot holes right through the floor from years of slow leaking in the shower. The entire bathroom was gutted and redone with see through fireplace, stand alone soaker tub, wall hung custom cabinets."
- David Babakaiff, Alair Homes Vancouver Owner
“After interviewing several contractors we settled on Alair. David and Adrian were always very responsive and their subtrades were solid and reputable. We're very happy with the results and would definitely recommend them.”
- Sam & Rosie Wong, Homeowners
©Ema Peter
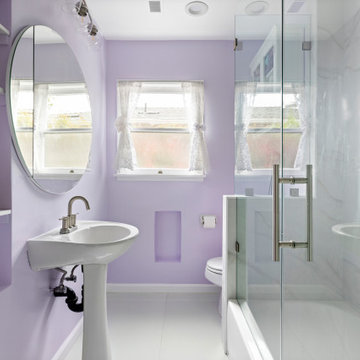
Photo of a mid-sized contemporary 3/4 bathroom in Los Angeles with white cabinets, an alcove tub, an alcove shower, a one-piece toilet, gray tile, ceramic tile, purple walls, ceramic floors, a pedestal sink, white floor, a hinged shower door, a niche, a single vanity and a built-in vanity.
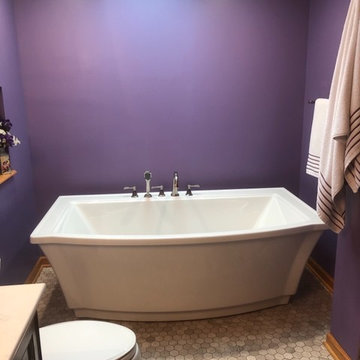
When the client first came to us, they were looking to update their bathroom and to make the space to feel bigger and brighter. We were able to achieve this by installing Emser Tile’s Metro Cream Honed Hexagon tile flooring and an American Standard soaking tub. We also upgraded their cabinetry to a Foremost prefabricated cabinet with soft-close doors and drawers. Some other features of this bathroom include Kohler drop-in sink, a floor to ceiling tiled shower with a clear frameless glass, and Capital lighting.
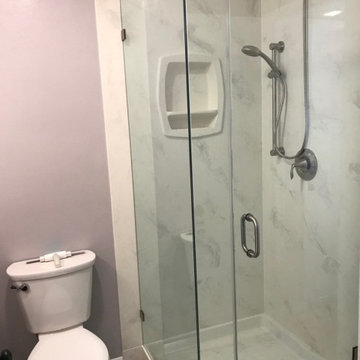
Example of a coastal style bathroom. Cultured marble with a stand in shower and white custom-made cabinetry along with grey medium wood flooring.
Mid-sized beach style 3/4 bathroom in Orange County with recessed-panel cabinets, white cabinets, an alcove shower, a one-piece toilet, purple walls, plywood floors, a drop-in sink, quartzite benchtops, grey floor, a hinged shower door, yellow benchtops, a shower seat, a single vanity and a freestanding vanity.
Mid-sized beach style 3/4 bathroom in Orange County with recessed-panel cabinets, white cabinets, an alcove shower, a one-piece toilet, purple walls, plywood floors, a drop-in sink, quartzite benchtops, grey floor, a hinged shower door, yellow benchtops, a shower seat, a single vanity and a freestanding vanity.
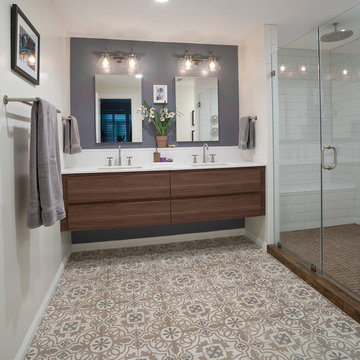
A touch of industrial with a nod to modern farmhouse and a little bit of urban whimsy come together in this welcoming condo renovation in the Cardozo neighborhood of Washington, DC. Highlights include new wide plank hickory floors, encaustic cement tile floors, a glazed brick backsplash, and reclaimed barnwood floating shelves.
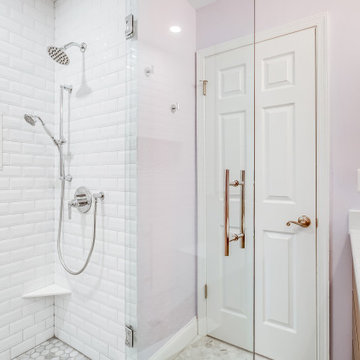
An oasis for the girls to get ready in the morning with a six-drawer vanity, maximizing their space for products and Avanti Quartz countertops to withstand the years to come. Honed Hex Carrara floors throughout and shower walls with beveled 3x6 subway tiles. The shower is accented with a custom niche and mother of pearl/mirrored mosaic tiles, wrapped with stone. Chrome fixtures throughout, giving the space a transitional, clean, fresh look!
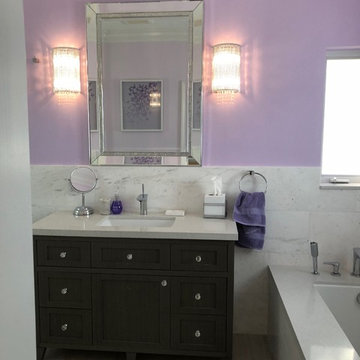
Modern bathroom in Miami with shaker cabinets, grey cabinets, an undermount tub, an open shower, a one-piece toilet, white tile, marble, purple walls, ceramic floors, an undermount sink, engineered quartz benchtops, grey floor, a hinged shower door and white benchtops.
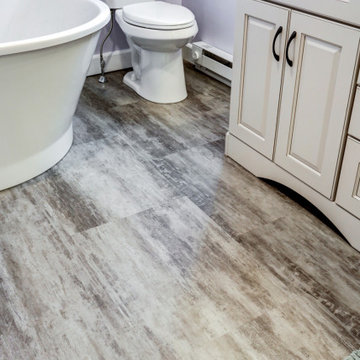
This bathroom remodel required knocking down some walls in order to create a spacious bathroom that met all of the client's needs. Remodel with pale purple walls, freestanding bathtub, glass door walk-in shower, and rubbed bronze finishes.
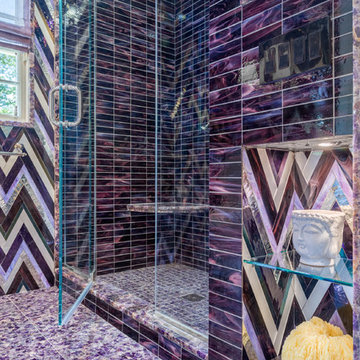
Artistic Tile
Inspiration for a mid-sized modern kids bathroom in New York with flat-panel cabinets, grey cabinets, an alcove shower, glass tile, purple walls, marble floors, quartzite benchtops, purple floor, a hinged shower door and purple benchtops.
Inspiration for a mid-sized modern kids bathroom in New York with flat-panel cabinets, grey cabinets, an alcove shower, glass tile, purple walls, marble floors, quartzite benchtops, purple floor, a hinged shower door and purple benchtops.
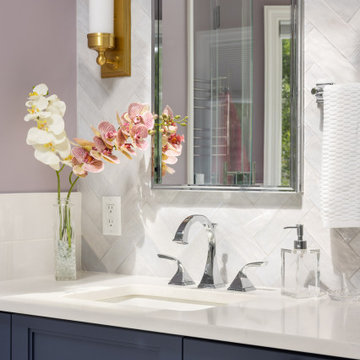
This medium sized bathroom had ample space to create a luxurious bathroom for this young professional couple with 3 young children. My clients really wanted a place to unplug and relax where they could retreat and recharge.
New cabinets were a must with customized interiors to reduce cluttered counter tops and make morning routines easier and more organized. We selected Hale Navy for the painted finish with an upscale recessed panel door. Honey bronze hardware is a nice contrast to the navy paint instead of an expected brushed silver. For storage, a grooming center to organize hair dryer, curling iron and brushes keeps everything in place for morning routines. On the opposite, a pull-out organizer outfitted with trays for smaller personal items keeps everything at the fingertips. I included a pull-out hamper to keep laundry and towels off the floor. Another design detail I like to include is drawers in the sink cabinets. It is much better to have drawers notched for the plumbing when organizing bathroom products instead of filling up a large base cabinet.
The room already had beautiful windows and was bathed in naturel light from an existing skylight. I enhanced the natural lighting with some recessed can lights, a light in the shower as well as sconces around the mirrored medicine cabinets. The best thing about the medicine cabinets is not only the additional storage but when both doors are opened you can see the back of your head. The inside of the cabinet doors are mirrored. Honey Bronze sconces are perfect lighting at the vanity for makeup and shaving.
A larger shower for my very tall client with a built-in bench was a priority for this bathroom. I recommend stream showers whenever designing a bathroom and my client loved the idea of that feature as a surprise for his wife. Steam adds to the wellness and health aspect of any good bathroom design. We were able to access a small closet space just behind the shower a perfect spot for the steam unit. In addition to the steam, a handheld shower is another “standard” item in our shower designs. I like to locate these near a bench so you can sit while you target sore shoulder and back muscles. Another benefit is cleanability of the shower walls and being able to take a quick shower without getting your hair wet. The slide bar is just the thing to accommodate different heights.
For Mrs. a tub for soaking and relaxing were the main ingredients required for this remodel. Here I specified a Bain Ultra freestanding tub complete with air massage, chromatherapy and a heated back rest. The tub filer is floor mounted and adds another element of elegance to the bath. I located the tub in a bay window so the bather can enjoy the beautiful view out of the window. It is also a great way to relax after a round of golf. Either way, both of my clients can enjoy the benefits of this tub.
The tiles selected for the shower and the lower walls of the bathroom are a slightly oversized subway tile in a clean and bright white. The floors are a 12x24 porcelain marble. The shower floor features a flat cut marble pebble tile. Behind the vanity the wall is tiled with Zellage tile in a herringbone pattern. The colors of the tile connect all the colors used in the bath.
The final touches of elegance and luxury to complete our design, the soft lilac paint on the walls, the mix of metal materials on the faucets, cabinet hardware, lighting and yes, an oversized heated towel warmer complete with robe hooks.
This truly is a space for rejuvenation and wellness.
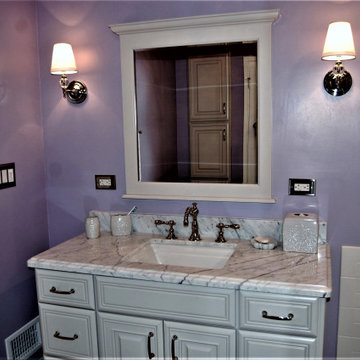
Small traditional master bathroom in Los Angeles with raised-panel cabinets, beige cabinets, an alcove tub, a corner shower, a two-piece toilet, white tile, subway tile, purple walls, porcelain floors, an undermount sink, marble benchtops, beige floor, a hinged shower door, multi-coloured benchtops, a single vanity and a built-in vanity.
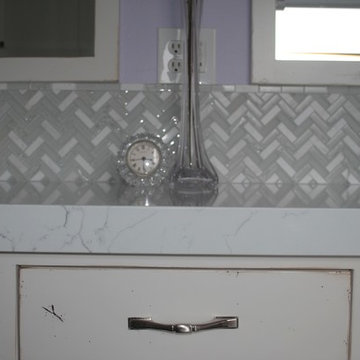
We designed a generous tile back splash and custom mirrors to bounce light around this master bathroom. Glazed distressed cabinets bring traditional style.
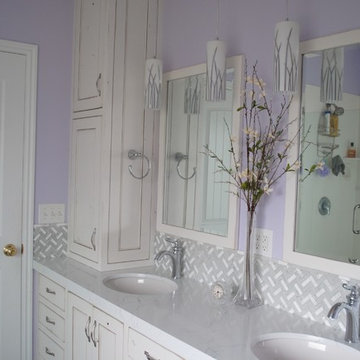
We gutted this bathroom on one side to create this new space. Our clients wanted two sinks for comfort, more storage, and updated elegance. Custom lighting finishes this fresh new bathroom.
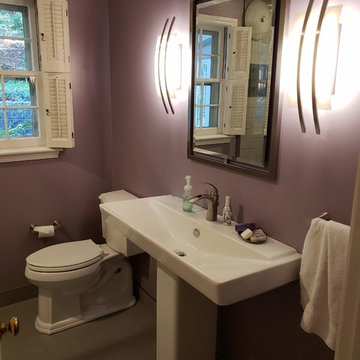
Inspiration for a small contemporary 3/4 bathroom in Louisville with an alcove shower, a two-piece toilet, purple walls, a pedestal sink, grey floor, a hinged shower door, white tile and ceramic tile.
Bathroom Design Ideas with Purple Walls and a Hinged Shower Door
5