Bathroom Design Ideas with Purple Walls and a Hinged Shower Door
Refine by:
Budget
Sort by:Popular Today
101 - 120 of 815 photos
Item 1 of 3
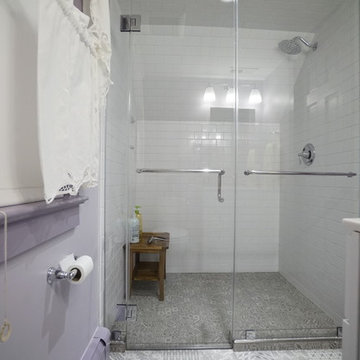
Home Sweet Home Improvements, LLC
Inspiration for a small traditional master bathroom in DC Metro with white cabinets, a curbless shower, a two-piece toilet, white tile, porcelain tile, purple walls, porcelain floors, an integrated sink, solid surface benchtops, white floor and a hinged shower door.
Inspiration for a small traditional master bathroom in DC Metro with white cabinets, a curbless shower, a two-piece toilet, white tile, porcelain tile, purple walls, porcelain floors, an integrated sink, solid surface benchtops, white floor and a hinged shower door.
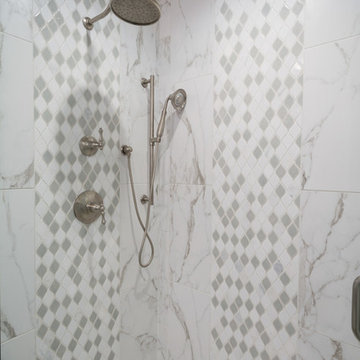
Client was looking for a bit of urban flair in her Alpharetta basement. To achieve some consistency with the upper levels of the home we mimicked the more traditional style columns but then complemented them with clean and simple shaker style cabinets and stainless steel appliances. By mixing brick and herringbone marble backsplashes an unexpected elegance was achieved while keeping the space with limited natural light from becoming too dark. Open hanging industrial pipe shelves and stained concrete floors complete the look.
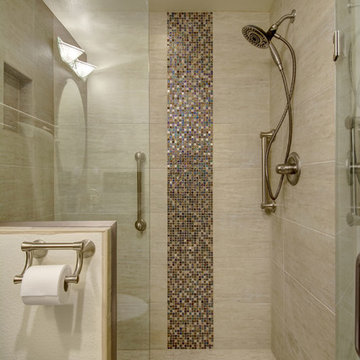
©Finished Basement Company
Inspiration for a mid-sized transitional bathroom in Denver with flat-panel cabinets, medium wood cabinets, an alcove shower, a one-piece toilet, beige tile, porcelain tile, purple walls, an undermount sink, granite benchtops, a hinged shower door and multi-coloured benchtops.
Inspiration for a mid-sized transitional bathroom in Denver with flat-panel cabinets, medium wood cabinets, an alcove shower, a one-piece toilet, beige tile, porcelain tile, purple walls, an undermount sink, granite benchtops, a hinged shower door and multi-coloured benchtops.
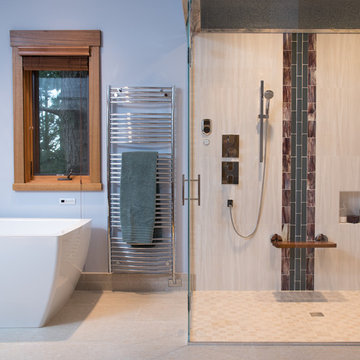
A stunning combination of ceramic, glass and porcelain tiles give this bathroom visual interest. Shower components by Graff, towel bar by ICO, shower seat from Mr. Steam and grab bar by Rubinet.
Photos: A Kitchen That Works LLC
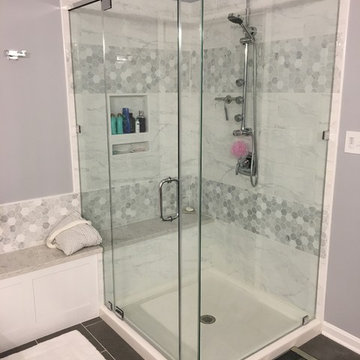
Large transitional master bathroom in Baltimore with shaker cabinets, white cabinets, a drop-in tub, a corner shower, gray tile, white tile, porcelain tile, purple walls, porcelain floors, an undermount sink, engineered quartz benchtops, grey floor, a hinged shower door and white benchtops.
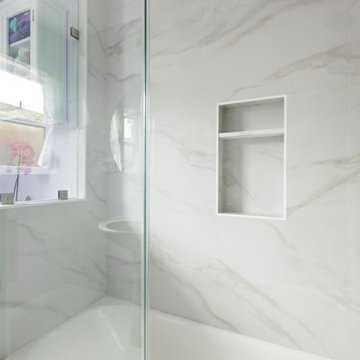
Complete Bathroom Remodel
Demolition of the existing Bathroom.
Installation of Bathtub, all Tile; Shower stall and Bathroom floor, Shower Door, Pedestal style Sink, Access cylinder lighting, creation of open faced shelving, vanity lighting and a fresh Painting to finish.
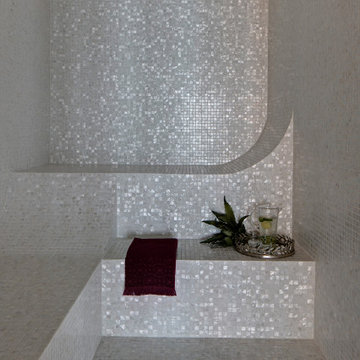
This steam room is completely clad in mother of pearl mosaic tile and features two built-in profiled lounges.
This is an example of a mid-sized traditional master bathroom in Chicago with furniture-like cabinets, white cabinets, an alcove shower, white tile, marble, purple walls, marble floors, a drop-in sink, marble benchtops, white floor, a hinged shower door, white benchtops, a niche, a single vanity, a built-in vanity and wallpaper.
This is an example of a mid-sized traditional master bathroom in Chicago with furniture-like cabinets, white cabinets, an alcove shower, white tile, marble, purple walls, marble floors, a drop-in sink, marble benchtops, white floor, a hinged shower door, white benchtops, a niche, a single vanity, a built-in vanity and wallpaper.
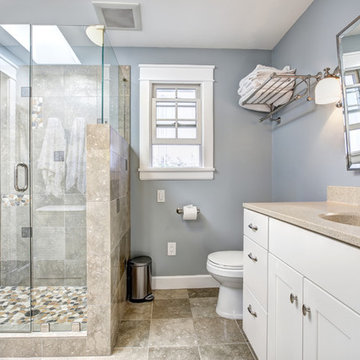
Mid-sized contemporary 3/4 bathroom in Los Angeles with flat-panel cabinets, white cabinets, an alcove shower, a one-piece toilet, brown tile, ceramic tile, purple walls, ceramic floors, an integrated sink, engineered quartz benchtops, brown floor, a hinged shower door and beige benchtops.
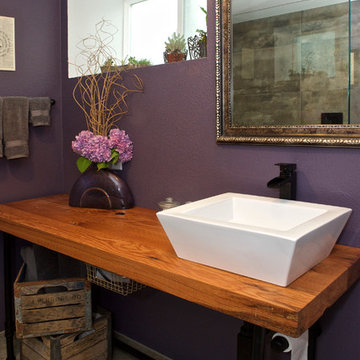
A charming little bathroom that makes great use of the space and allows natural light to flood in.
Small eclectic 3/4 bathroom in Portland with a corner shower, a two-piece toilet, purple walls, a vessel sink, wood benchtops, open cabinets, gray tile, porcelain tile, porcelain floors, grey floor, a hinged shower door and brown benchtops.
Small eclectic 3/4 bathroom in Portland with a corner shower, a two-piece toilet, purple walls, a vessel sink, wood benchtops, open cabinets, gray tile, porcelain tile, porcelain floors, grey floor, a hinged shower door and brown benchtops.
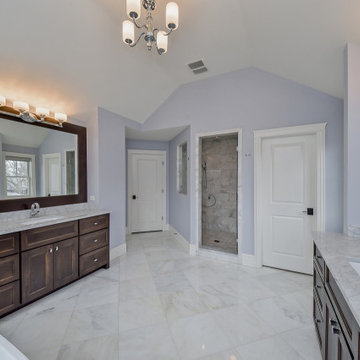
Refined master bathroom with shower room and separate vanities.
Photo: Rachel Orland
Design ideas for a large country master bathroom in Chicago with recessed-panel cabinets, brown cabinets, a freestanding tub, an alcove shower, purple walls, porcelain floors, an undermount sink, engineered quartz benchtops, white floor, a hinged shower door, white benchtops, an enclosed toilet, a double vanity, a built-in vanity and vaulted.
Design ideas for a large country master bathroom in Chicago with recessed-panel cabinets, brown cabinets, a freestanding tub, an alcove shower, purple walls, porcelain floors, an undermount sink, engineered quartz benchtops, white floor, a hinged shower door, white benchtops, an enclosed toilet, a double vanity, a built-in vanity and vaulted.
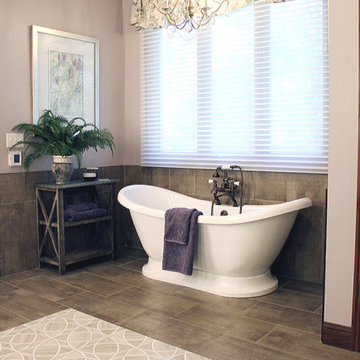
A nondescript master bathroom and closet in a large, manor-style home received a total transformation. Soft, heather purple walls and a darker violet ceiling create a serene retreat.
The shower was already large, but it was clad in cultured marble and boxed in with walls. We removed the walls and tiled the shower, including the ceiling, and added a steam shower. Two walls of glass provide tons of light and visual space, and the gorgeous marble mosaic accent in the niche is a huge focal point.
The dark wood vanity was replaced with custom cabinetry painted white and with Cambria quartz. Mirror-mounted sconces provide tons of light.
We added heated flooring and the beautiful marble mosaic creates an "area rug" of sorts.
The large, drop-in, lavender tub was replaced with a contoured freestanding soaker bath. Soft shades and a floral valance that matches the adjoining master bedroom filters light in the space.
The closet was gutted and a custom hanging system and dressers were added.
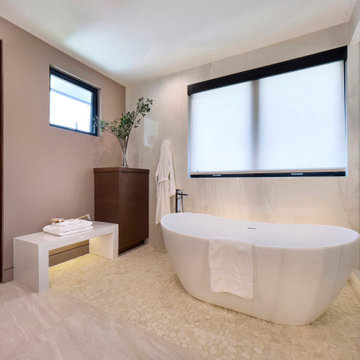
Design ideas for a large contemporary master bathroom in Los Angeles with flat-panel cabinets, dark wood cabinets, a freestanding tub, a corner shower, a one-piece toilet, white tile, porcelain tile, purple walls, an undermount sink, engineered quartz benchtops, a hinged shower door, white benchtops, a double vanity, a floating vanity, mosaic tile floors and beige floor.
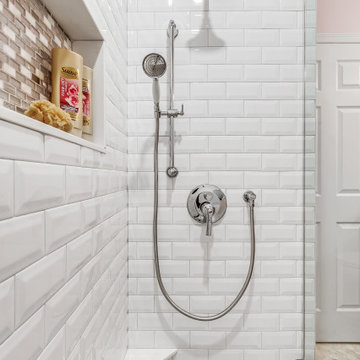
An oasis for the girls to get ready in the morning with a six-drawer vanity, maximizing their space for products and Avanti Quartz countertops to withstand the years to come. Honed Hex Carrara floors throughout and shower walls with beveled 3x6 subway tiles. The shower is accented with a custom niche and mother of pearl/mirrored mosaic tiles, wrapped with stone. Chrome fixtures throughout, giving the space a transitional, clean, fresh look!
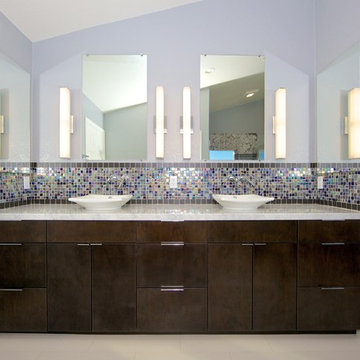
Vessel sinks, wall mounted faucets, and slab door cabinets add to the contemporary feel of this space. Wall sconces provide superior task lighting as well as unique styling.
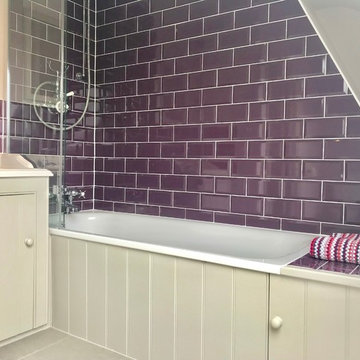
Renovating a victorian Terrace house to feel more contemporary but keeping it's original features was the goal with this refurbishment. All original woodwork kept and repainted in soft Grey/Beige and contrasted with a vibrant plum metro tile. Floor tiles in Soft patterned herringbone porcelain tile. All Sanitary ware - high quality traditional Catchpole and Rye
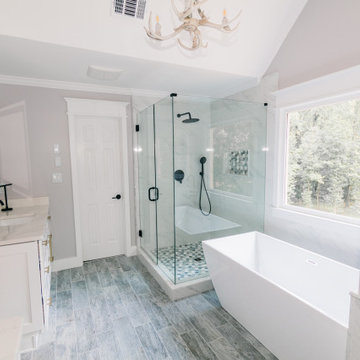
Design ideas for a mid-sized modern master bathroom with shaker cabinets, white cabinets, a freestanding tub, a corner shower, white tile, porcelain tile, purple walls, porcelain floors, an undermount sink, quartzite benchtops, grey floor, a hinged shower door, white benchtops, a niche, a single vanity and vaulted.
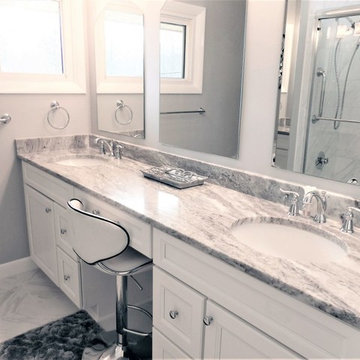
Inspiration for a mid-sized modern master bathroom in Los Angeles with recessed-panel cabinets, white cabinets, an alcove shower, white tile, porcelain tile, purple walls, porcelain floors, an undermount sink, granite benchtops, white floor, a hinged shower door and grey benchtops.
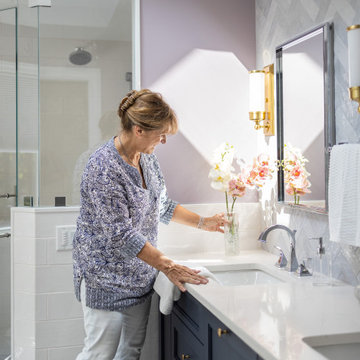
This medium sized bathroom had ample space to create a luxurious bathroom for this young professional couple with 3 young children. My clients really wanted a place to unplug and relax where they could retreat and recharge.
New cabinets were a must with customized interiors to reduce cluttered counter tops and make morning routines easier and more organized. We selected Hale Navy for the painted finish with an upscale recessed panel door. Honey bronze hardware is a nice contrast to the navy paint instead of an expected brushed silver. For storage, a grooming center to organize hair dryer, curling iron and brushes keeps everything in place for morning routines. On the opposite, a pull-out organizer outfitted with trays for smaller personal items keeps everything at the fingertips. I included a pull-out hamper to keep laundry and towels off the floor. Another design detail I like to include is drawers in the sink cabinets. It is much better to have drawers notched for the plumbing when organizing bathroom products instead of filling up a large base cabinet.
The room already had beautiful windows and was bathed in naturel light from an existing skylight. I enhanced the natural lighting with some recessed can lights, a light in the shower as well as sconces around the mirrored medicine cabinets. The best thing about the medicine cabinets is not only the additional storage but when both doors are opened you can see the back of your head. The inside of the cabinet doors are mirrored. Honey Bronze sconces are perfect lighting at the vanity for makeup and shaving.
A larger shower for my very tall client with a built-in bench was a priority for this bathroom. I recommend stream showers whenever designing a bathroom and my client loved the idea of that feature as a surprise for his wife. Steam adds to the wellness and health aspect of any good bathroom design. We were able to access a small closet space just behind the shower a perfect spot for the steam unit. In addition to the steam, a handheld shower is another “standard” item in our shower designs. I like to locate these near a bench so you can sit while you target sore shoulder and back muscles. Another benefit is cleanability of the shower walls and being able to take a quick shower without getting your hair wet. The slide bar is just the thing to accommodate different heights.
For Mrs. a tub for soaking and relaxing were the main ingredients required for this remodel. Here I specified a Bain Ultra freestanding tub complete with air massage, chromatherapy and a heated back rest. The tub filer is floor mounted and adds another element of elegance to the bath. I located the tub in a bay window so the bather can enjoy the beautiful view out of the window. It is also a great way to relax after a round of golf. Either way, both of my clients can enjoy the benefits of this tub.
The tiles selected for the shower and the lower walls of the bathroom are a slightly oversized subway tile in a clean and bright white. The floors are a 12x24 porcelain marble. The shower floor features a flat cut marble pebble tile. Behind the vanity the wall is tiled with Zellage tile in a herringbone pattern. The colors of the tile connect all the colors used in the bath.
The final touches of elegance and luxury to complete our design, the soft lilac paint on the walls, the mix of metal materials on the faucets, cabinet hardware, lighting and yes, an oversized heated towel warmer complete with robe hooks.
This truly is a space for rejuvenation and wellness.
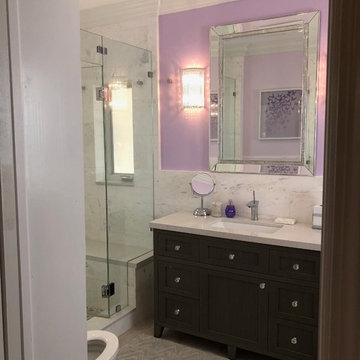
Design ideas for a modern bathroom in Miami with shaker cabinets, grey cabinets, an undermount tub, an open shower, a one-piece toilet, white tile, marble, purple walls, ceramic floors, an undermount sink, engineered quartz benchtops, grey floor, a hinged shower door and white benchtops.
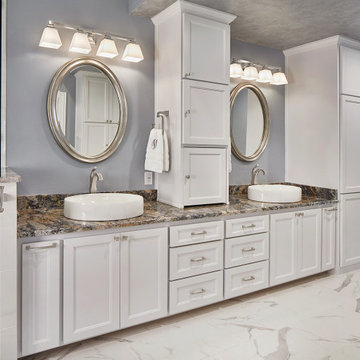
BRY JO Roofing & Remodeling, Plano, Texas, 2021 Regional CotY Award Winner, Residential Bath $50,001 to $75,000
Photo of a large traditional master bathroom in Dallas with shaker cabinets, medium wood cabinets, a freestanding tub, a corner shower, purple walls, ceramic floors, a vessel sink, engineered quartz benchtops, a hinged shower door, white benchtops, a double vanity and a freestanding vanity.
Photo of a large traditional master bathroom in Dallas with shaker cabinets, medium wood cabinets, a freestanding tub, a corner shower, purple walls, ceramic floors, a vessel sink, engineered quartz benchtops, a hinged shower door, white benchtops, a double vanity and a freestanding vanity.
Bathroom Design Ideas with Purple Walls and a Hinged Shower Door
6