Bathroom Design Ideas with Purple Walls and Engineered Quartz Benchtops
Refine by:
Budget
Sort by:Popular Today
61 - 80 of 759 photos
Item 1 of 3
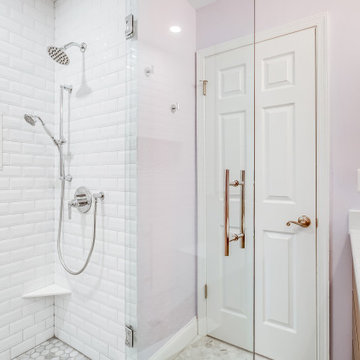
An oasis for the girls to get ready in the morning with a six-drawer vanity, maximizing their space for products and Avanti Quartz countertops to withstand the years to come. Honed Hex Carrara floors throughout and shower walls with beveled 3x6 subway tiles. The shower is accented with a custom niche and mother of pearl/mirrored mosaic tiles, wrapped with stone. Chrome fixtures throughout, giving the space a transitional, clean, fresh look!
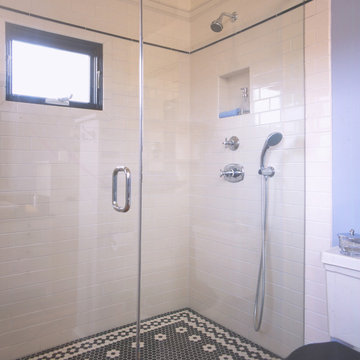
Photo by Sunset Books
This is an example of a mid-sized arts and crafts bathroom in San Francisco with recessed-panel cabinets, white cabinets, an alcove shower, a one-piece toilet, white tile, subway tile, purple walls, dark hardwood floors, a vessel sink and engineered quartz benchtops.
This is an example of a mid-sized arts and crafts bathroom in San Francisco with recessed-panel cabinets, white cabinets, an alcove shower, a one-piece toilet, white tile, subway tile, purple walls, dark hardwood floors, a vessel sink and engineered quartz benchtops.
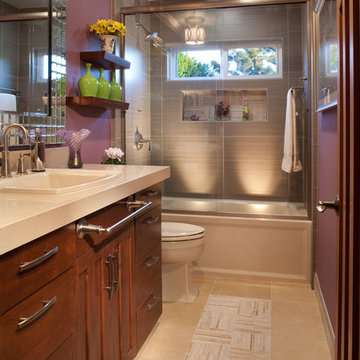
Owen McGoldrick Photography
www.omphoto.com
Inspiration for a mid-sized contemporary bathroom in Phoenix with a drop-in sink, shaker cabinets, medium wood cabinets, engineered quartz benchtops, a drop-in tub, a shower/bathtub combo, a two-piece toilet, multi-coloured tile, porcelain tile, purple walls and travertine floors.
Inspiration for a mid-sized contemporary bathroom in Phoenix with a drop-in sink, shaker cabinets, medium wood cabinets, engineered quartz benchtops, a drop-in tub, a shower/bathtub combo, a two-piece toilet, multi-coloured tile, porcelain tile, purple walls and travertine floors.
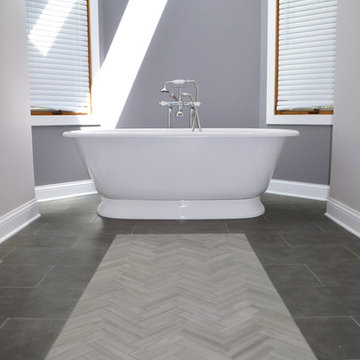
Inspiration for an expansive traditional master bathroom in Chicago with recessed-panel cabinets, white cabinets, a freestanding tub, a corner shower, a two-piece toilet, black and white tile, marble, purple walls, slate floors, an undermount sink, engineered quartz benchtops, grey floor and a hinged shower door.
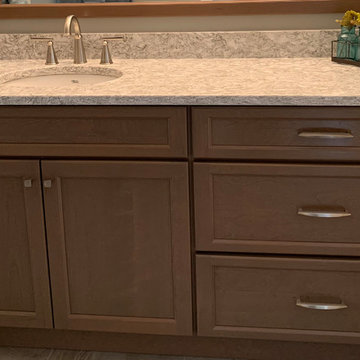
This bathroom remodel was designed by Nicole from our Windham showroom. This bath remodel features Cabico Essence Vanity with Cherry wood Stretto door style (recessed panel) and Aroma (brown finish) statin. The drawers on the vanity are 5- piece drawers. The countertops are Cambria Quartz with Berwyn color and standard edge. Other features include American Standard brushed nickel faucet and American Standard white sink. The vanity hardware is Amerock with satin Nickel handles and knobs. This picture was taken by the homeowner.
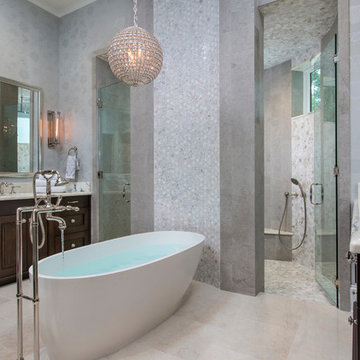
Design ideas for a mid-sized contemporary master bathroom in Jacksonville with beaded inset cabinets, dark wood cabinets, a freestanding tub, a double shower, beige tile, gray tile, stone tile, purple walls, travertine floors, an undermount sink and engineered quartz benchtops.
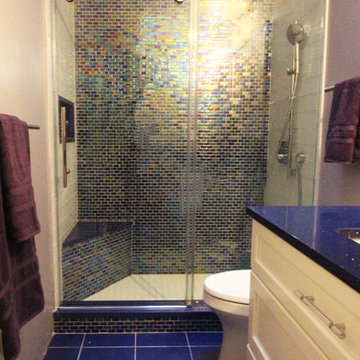
Mid-sized modern master bathroom in New York with flat-panel cabinets, white cabinets, an alcove shower, a two-piece toilet, blue tile, glass sheet wall, purple walls, porcelain floors, an undermount sink, engineered quartz benchtops, blue floor, a sliding shower screen and blue benchtops.
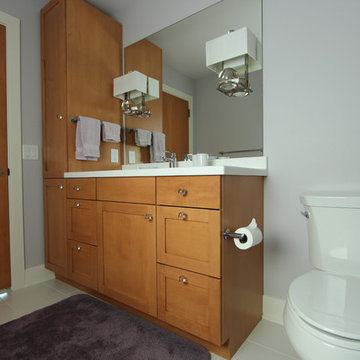
Warm medium stained maple cabinets were used in this full bathroom. Round crystal knobs were used as pulls to help add a feminine touch and to mimic the glass sphere's on the wall sconces that are coming through the mirror. Light purple was used on the walls and white quartz countertops were used to keep things light, bright, and airy.
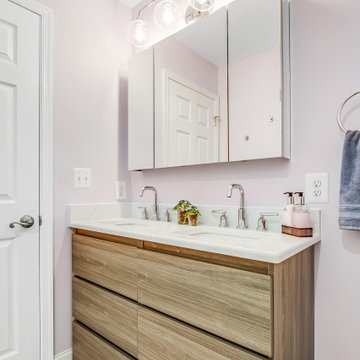
An oasis for the girls to get ready in the morning with a six-drawer vanity, maximizing their space for products and Avanti Quartz countertops to withstand the years to come. Honed Hex Carrara floors throughout and shower walls with beveled 3x6 subway tiles. The shower is accented with a custom niche and mother of pearl/mirrored mosaic tiles, wrapped with stone. Chrome fixtures throughout, giving the space a transitional, clean, fresh look!
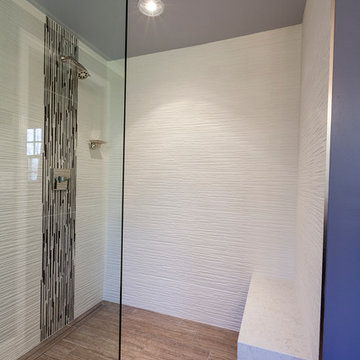
David Dadekian
Inspiration for a large contemporary master bathroom in New York with flat-panel cabinets, dark wood cabinets, a freestanding tub, a curbless shower, a wall-mount toilet, white tile, porcelain tile, purple walls, porcelain floors, an undermount sink, engineered quartz benchtops, grey floor and an open shower.
Inspiration for a large contemporary master bathroom in New York with flat-panel cabinets, dark wood cabinets, a freestanding tub, a curbless shower, a wall-mount toilet, white tile, porcelain tile, purple walls, porcelain floors, an undermount sink, engineered quartz benchtops, grey floor and an open shower.
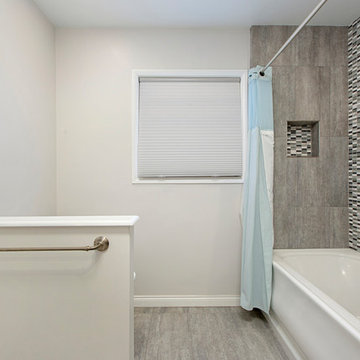
This 1968 single story bungalow had great bones but serious design and storage issues. The kitchen had a drop ceiling and a door that lead into the guest bedroom. The peninsula and cabinet overhang made the kitchen feel small and crowded. A few too many DIY projects made for a mess of style! The bathrooms had never been updated, the closets were in the wrong spots and all the lighting fixtures were dated. A face lift was in order!
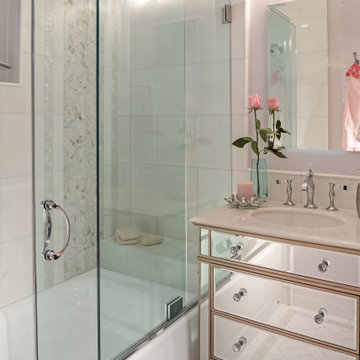
When a large family renovated a home nestled in the foothills of the Santa Cruz mountains, all bathrooms received dazzling upgrades, but none more so than this sweet and beautiful bathroom for their nine year-old daughter who is crazy for every Disney heroine or Princess.
We laid down a floor of sparkly white Thassos marble edged with a mother of pearl mosaic. Every space can use something shiny and the mirrored vanity, gleaming chrome fixtures, and glittering crystal light fixtures bring a sense of glamour. And light lavender walls are a gorgeous contrast to a Thassos and mother of pearl floral mosaic in the shower. This is one lucky little Princess!
Photos by: Bernardo Grijalva
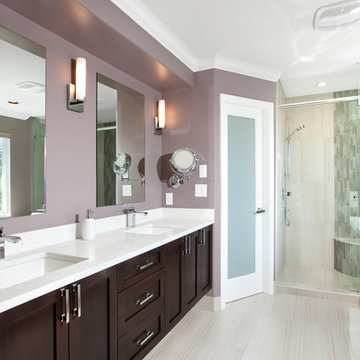
Custom work throughout this master bath sets it apart. Starting with a wall hung under-lit 8 foot vanity with built in electric back lit make mirror that gives both Clients their own space at the counter. A separate room closes off the toilet, leaving a generous 6 foot wide shower for two with rain head, custom round seat with rain glass and invisible drain. And for those nights when a good soak is in order, a stand alone soaker tub with private 42 inch fireplace does the trick.
"The owner had tried to repair some loose tiles and realized there were bigger problems in their ensuite shower, then called us. In fact there were rot holes right through the floor from years of slow leaking in the shower. The entire bathroom was gutted and redone with see through fireplace, stand alone soaker tub, wall hung custom cabinets."
- David Babakaiff, Alair Homes Vancouver Owner
“After interviewing several contractors we settled on Alair. David and Adrian were always very responsive and their subtrades were solid and reputable. We're very happy with the results and would definitely recommend them.”
- Sam & Rosie Wong, Homeowners
©Ema Peter
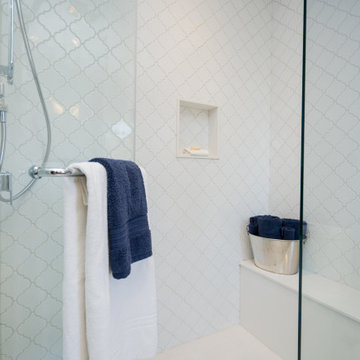
This is an example of a transitional master bathroom in Toronto with shaker cabinets, blue cabinets, an alcove shower, a one-piece toilet, white tile, porcelain tile, purple walls, porcelain floors, an undermount sink, engineered quartz benchtops, white floor, a hinged shower door, white benchtops, a shower seat, a single vanity and a built-in vanity.
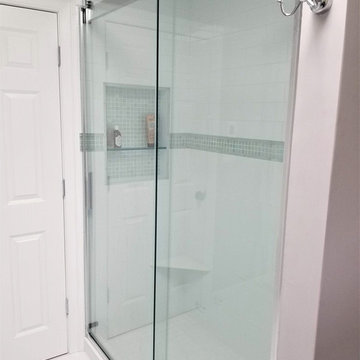
A beautiful update to a girl's jack-n-jill bathroom with plenty of storage and functional features within the space. Interior Design & photos by True Identity Concepts.
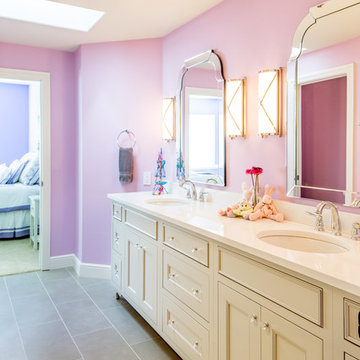
This girl's bathroom, with pink walls and soft gray cabinetry, is a perfect way to start every day in style.
Photography by John Valls
Photo of a large transitional kids bathroom in Seattle with an undermount sink, beaded inset cabinets, grey cabinets, engineered quartz benchtops, an alcove tub, a shower/bathtub combo, a one-piece toilet, white tile, ceramic tile, porcelain floors and purple walls.
Photo of a large transitional kids bathroom in Seattle with an undermount sink, beaded inset cabinets, grey cabinets, engineered quartz benchtops, an alcove tub, a shower/bathtub combo, a one-piece toilet, white tile, ceramic tile, porcelain floors and purple walls.
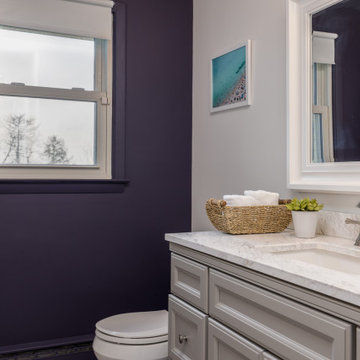
This blank-slate ranch house gets a lively update for short term rental. Mid-Century inspired accessories create modern, livable, pet-friendly space.
Inspiration for a small midcentury 3/4 bathroom in New York with shaker cabinets, grey cabinets, an alcove tub, an alcove shower, a two-piece toilet, purple walls, porcelain floors, an undermount sink, engineered quartz benchtops, grey floor, a shower curtain, white benchtops, a single vanity and a built-in vanity.
Inspiration for a small midcentury 3/4 bathroom in New York with shaker cabinets, grey cabinets, an alcove tub, an alcove shower, a two-piece toilet, purple walls, porcelain floors, an undermount sink, engineered quartz benchtops, grey floor, a shower curtain, white benchtops, a single vanity and a built-in vanity.
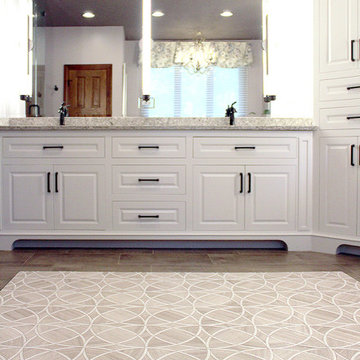
A nondescript master bathroom and closet in a large, manor-style home received a total transformation. Soft, heather purple walls and a darker violet ceiling create a serene retreat.
The shower was already large, but it was clad in cultured marble and boxed in with walls. We removed the walls and tiled the shower, including the ceiling, and added a steam shower. Two walls of glass provide tons of light and visual space, and the gorgeous marble mosaic accent in the niche is a huge focal point.
The dark wood vanity was replaced with custom cabinetry painted white and with Cambria quartz. Mirror-mounted sconces provide tons of light.
We added heated flooring and the beautiful marble mosaic creates an "area rug" of sorts.
The large, drop-in, lavender tub was replaced with a contoured freestanding soaker bath. Soft shades and a floral valance that matches the adjoining master bedroom filters light in the space.
The closet was gutted and a custom hanging system and dressers were added.
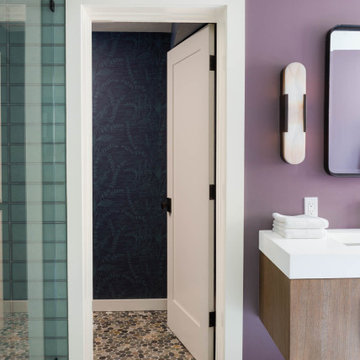
This beautiful home got a stunning makeover from our Oakland studio. We pulled colors from the client's beautiful heirloom quilt, which we used as an inspiration point to plan the design scheme. The bedroom got a calm and soothing appeal with a muted teal color. The adjoining bathroom was redesigned to accommodate a dual vanity, a free-standing tub, and a steam shower, all held together neatly by the river rock flooring. The living room used a different shade of teal with gold accents to create a lively, cheerful ambiance. The kitchen layout was maximized with a large island with a stunning cascading countertop. Fun colors and attractive backsplash tiles create a cheerful pop.
---
Designed by Oakland interior design studio Joy Street Design. Serving Alameda, Berkeley, Orinda, Walnut Creek, Piedmont, and San Francisco.
For more about Joy Street Design, see here:
https://www.joystreetdesign.com/
To learn more about this project, see here:
https://www.joystreetdesign.com/portfolio/oakland-home-transformation
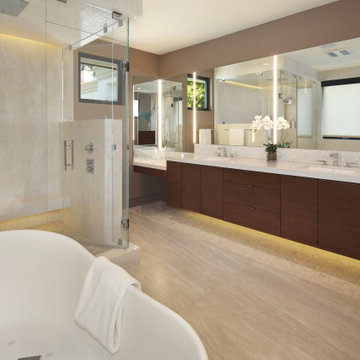
Inspiration for a large contemporary master bathroom in Los Angeles with flat-panel cabinets, dark wood cabinets, a freestanding tub, a corner shower, a one-piece toilet, white tile, porcelain tile, purple walls, pebble tile floors, an undermount sink, engineered quartz benchtops, white floor, a hinged shower door, white benchtops, a double vanity and a floating vanity.
Bathroom Design Ideas with Purple Walls and Engineered Quartz Benchtops
4