Bathroom Design Ideas with Purple Walls and Grey Benchtops
Refine by:
Budget
Sort by:Popular Today
61 - 80 of 164 photos
Item 1 of 3
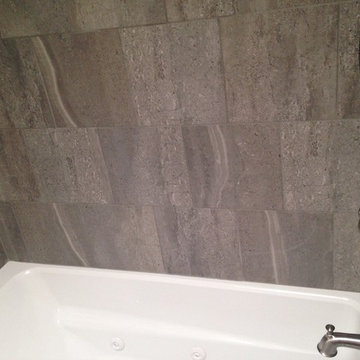
Mid-sized transitional kids bathroom in Orlando with shaker cabinets, white cabinets, an alcove tub, an alcove shower, a two-piece toilet, gray tile, porcelain tile, purple walls, porcelain floors, an undermount sink, engineered quartz benchtops, grey floor, a shower curtain and grey benchtops.
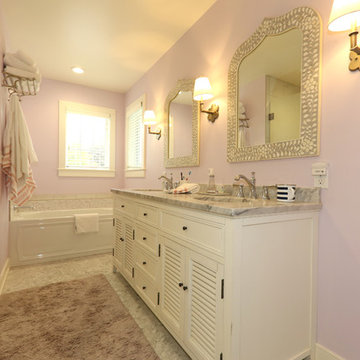
This is an example of a mid-sized beach style kids bathroom in Milwaukee with furniture-like cabinets, white cabinets, an alcove tub, an alcove shower, a two-piece toilet, purple walls, mosaic tile floors, an undermount sink, marble benchtops, grey floor, a hinged shower door and grey benchtops.
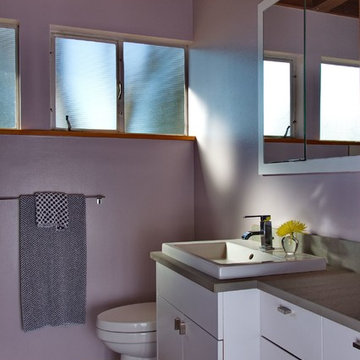
Custom painted floating vanity cabinet. Photos by Sunny Grewal
Design ideas for a mid-sized midcentury 3/4 bathroom in San Francisco with purple walls, porcelain floors, a drop-in sink, grey floor and grey benchtops.
Design ideas for a mid-sized midcentury 3/4 bathroom in San Francisco with purple walls, porcelain floors, a drop-in sink, grey floor and grey benchtops.
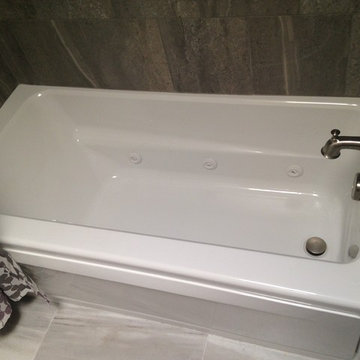
This is an example of a mid-sized transitional kids bathroom in Orlando with shaker cabinets, white cabinets, an alcove tub, an alcove shower, a two-piece toilet, gray tile, porcelain tile, purple walls, porcelain floors, an undermount sink, engineered quartz benchtops, grey floor, a shower curtain and grey benchtops.
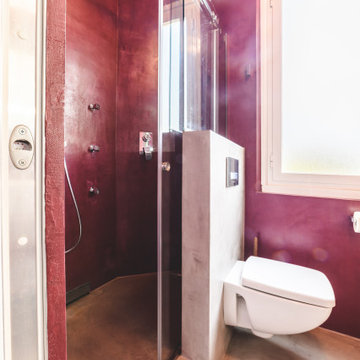
PROGETTO REALIZZATO
Photo of a small modern 3/4 bathroom in Other with open cabinets, purple cabinets, a curbless shower, a wall-mount toilet, purple walls, concrete floors, a vessel sink, concrete benchtops, grey floor, a sliding shower screen and grey benchtops.
Photo of a small modern 3/4 bathroom in Other with open cabinets, purple cabinets, a curbless shower, a wall-mount toilet, purple walls, concrete floors, a vessel sink, concrete benchtops, grey floor, a sliding shower screen and grey benchtops.
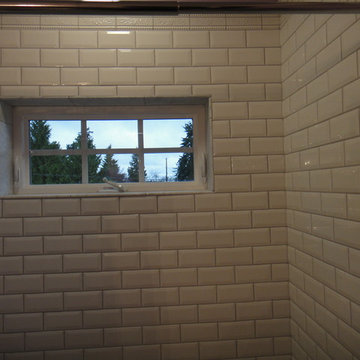
Mid-sized transitional master bathroom in Seattle with raised-panel cabinets, white cabinets, an alcove tub, a shower/bathtub combo, a two-piece toilet, white tile, subway tile, purple walls, porcelain floors, an undermount sink, granite benchtops, grey floor, a shower curtain and grey benchtops.
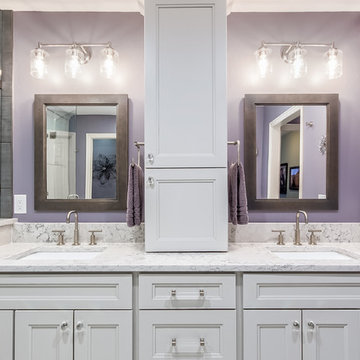
Inspiration for a large transitional master bathroom in Columbus with grey cabinets, gray tile, purple walls, an undermount sink, engineered quartz benchtops, grey floor, a hinged shower door and grey benchtops.
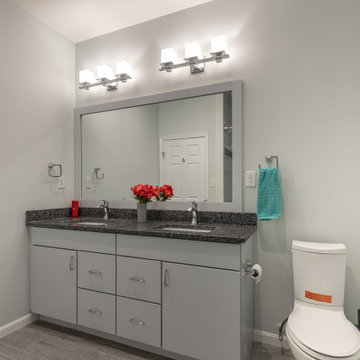
This beautiful Vienna, VA needed a two-story addition on the existing home frame.
Our expert team designed and built this major project with many new features.
This remodel project includes three bedrooms, staircase, two full bathrooms, and closets including two walk-in closets. Plenty of storage space is included in each vanity along with plenty of lighting using sconce lights.
Three carpeted bedrooms with corresponding closets. Master bedroom with his and hers walk-in closets, master bathroom with double vanity and standing shower and separate toilet room. Bathrooms includes hardwood flooring. Shared bathroom includes double vanity.
New second floor includes carpet throughout second floor and staircase.
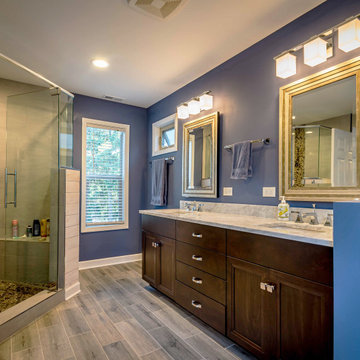
Photo of a mid-sized transitional master bathroom in Chicago with recessed-panel cabinets, beige cabinets, an alcove shower, gray tile, ceramic tile, purple walls, ceramic floors, an undermount sink, granite benchtops, grey floor, a hinged shower door, grey benchtops, a double vanity, a freestanding vanity, wallpaper and wallpaper.
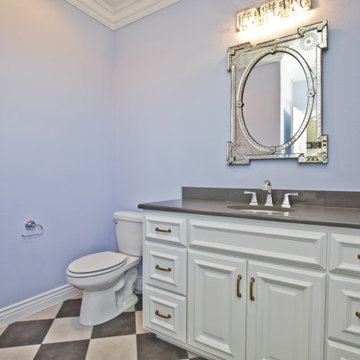
This is an example of a mid-sized transitional 3/4 bathroom in Other with raised-panel cabinets, white cabinets, a two-piece toilet, purple walls, porcelain floors, an undermount sink, solid surface benchtops, multi-coloured floor and grey benchtops.
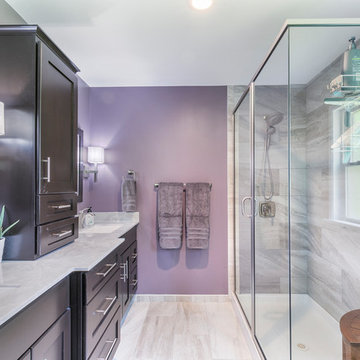
This is an example of an eclectic master bathroom in St Louis with shaker cabinets, dark wood cabinets, a corner shower, gray tile, purple walls, an undermount sink, grey floor, a hinged shower door and grey benchtops.
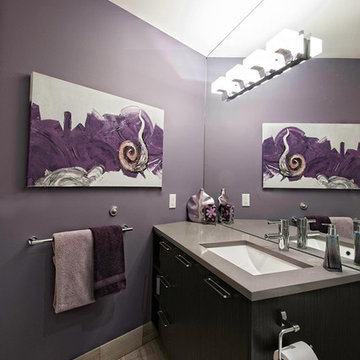
Photo of a bathroom in Vancouver with flat-panel cabinets, dark wood cabinets, purple walls, porcelain floors, engineered quartz benchtops and grey benchtops.
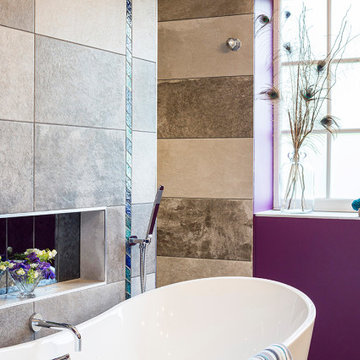
This luxury en-suite was creating by hiding the walk-in shower and toilet in their own cubicles. This gave the right space to a freestanding bath, and double sinks, in a handmade unit. The concrete tiles were broken up by a continuous line of handmade tiles running down the wall, across the floor and up the opposite wall.
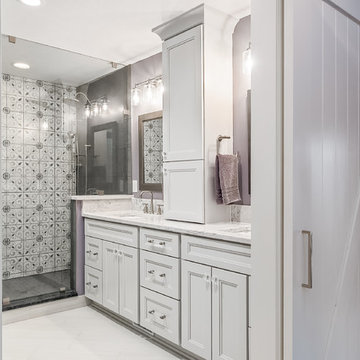
This is an example of a large transitional master bathroom in Columbus with grey cabinets, gray tile, purple walls, an undermount sink, engineered quartz benchtops, grey floor, a hinged shower door and grey benchtops.
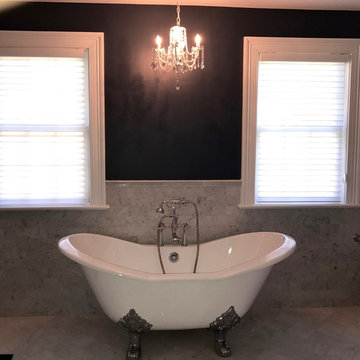
Inspiration for a mid-sized transitional master bathroom in New York with shaker cabinets, white cabinets, a freestanding tub, gray tile, ceramic tile, purple walls, ceramic floors, an undermount sink, engineered quartz benchtops, white floor and grey benchtops.
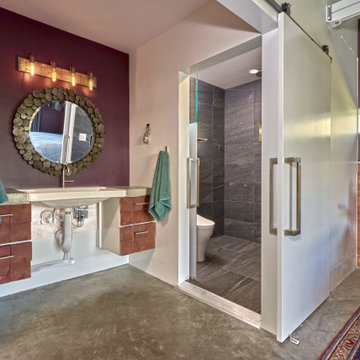
Concrete floors provide smooth transitions within the Master Bedroom/Bath suite making for the perfect oasis. Wall mounted sink and sensor faucet provide easy reach. Wide openings allow for wheelchair access between the spaces. Chic glass barn door provide privacy in wet shower area.
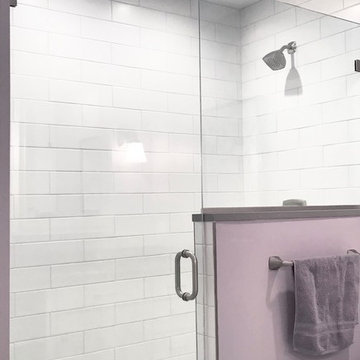
Driscoll Interior Design, LLC
Design ideas for a mid-sized transitional master bathroom in DC Metro with shaker cabinets, white cabinets, an alcove shower, a one-piece toilet, white tile, ceramic tile, purple walls, vinyl floors, an undermount sink, engineered quartz benchtops, grey floor, a hinged shower door and grey benchtops.
Design ideas for a mid-sized transitional master bathroom in DC Metro with shaker cabinets, white cabinets, an alcove shower, a one-piece toilet, white tile, ceramic tile, purple walls, vinyl floors, an undermount sink, engineered quartz benchtops, grey floor, a hinged shower door and grey benchtops.
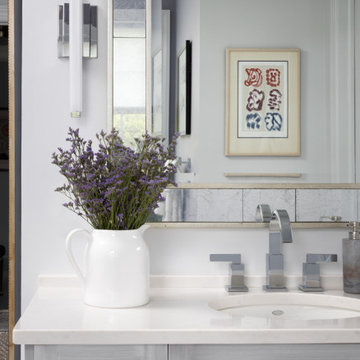
Luxury can come in many forms. In this Master Suite it shows itself through soothing colors, a rich tapestry of textures, and comfort galore. Hidden indulgences such as heated tile floors, motorized shades, and beefed-up insulation pamper the homeowners with the ease and coziness they were seeking. Work-horse tile exudes the opulence of marble with the ease of porcelain. Beautifully layered lighting amps up the illumination while bathing the space in warmth. The Suite further benefitted from the wonderful collection of art that the clients wished to have framed. The result? A Suite with tons of personality and a very personal touch.
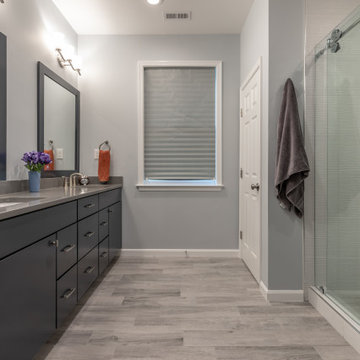
This beautiful Vienna, VA needed a two-story addition on the existing home frame.
Our expert team designed and built this major project with many new features.
This remodel project includes three bedrooms, staircase, two full bathrooms, and closets including two walk-in closets. Plenty of storage space is included in each vanity along with plenty of lighting using sconce lights.
Three carpeted bedrooms with corresponding closets. Master bedroom with his and hers walk-in closets, master bathroom with double vanity and standing shower and separate toilet room. Bathrooms includes hardwood flooring. Shared bathroom includes double vanity.
New second floor includes carpet throughout second floor and staircase.
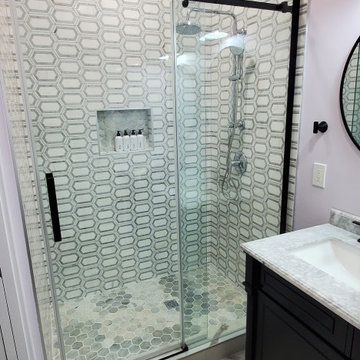
Master bathoom upgrade
Inspiration for a mid-sized master bathroom in Nashville with raised-panel cabinets, black cabinets, an alcove shower, multi-coloured tile, marble, purple walls, ceramic floors, an undermount sink, engineered quartz benchtops, multi-coloured floor, a sliding shower screen, grey benchtops, a double vanity and a freestanding vanity.
Inspiration for a mid-sized master bathroom in Nashville with raised-panel cabinets, black cabinets, an alcove shower, multi-coloured tile, marble, purple walls, ceramic floors, an undermount sink, engineered quartz benchtops, multi-coloured floor, a sliding shower screen, grey benchtops, a double vanity and a freestanding vanity.
Bathroom Design Ideas with Purple Walls and Grey Benchtops
4

