Bathroom Design Ideas with Quartzite Benchtops and a Freestanding Vanity
Refine by:
Budget
Sort by:Popular Today
141 - 160 of 3,371 photos
Item 1 of 3

© Lassiter Photography | ReVisionCharlotte.com
This is an example of a mid-sized transitional master bathroom in Charlotte with recessed-panel cabinets, grey cabinets, a freestanding tub, a corner shower, white tile, marble, green walls, mosaic tile floors, an undermount sink, quartzite benchtops, white floor, a hinged shower door, grey benchtops, a double vanity, a freestanding vanity, vaulted and decorative wall panelling.
This is an example of a mid-sized transitional master bathroom in Charlotte with recessed-panel cabinets, grey cabinets, a freestanding tub, a corner shower, white tile, marble, green walls, mosaic tile floors, an undermount sink, quartzite benchtops, white floor, a hinged shower door, grey benchtops, a double vanity, a freestanding vanity, vaulted and decorative wall panelling.
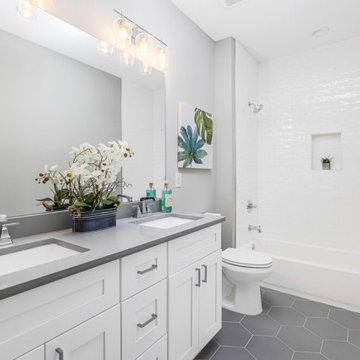
hallway bathroom
Photo of a large transitional kids bathroom in Atlanta with shaker cabinets, white cabinets, a freestanding tub, an alcove shower, a two-piece toilet, gray tile, ceramic tile, grey walls, ceramic floors, an undermount sink, quartzite benchtops, grey floor, white benchtops, a niche, a single vanity and a freestanding vanity.
Photo of a large transitional kids bathroom in Atlanta with shaker cabinets, white cabinets, a freestanding tub, an alcove shower, a two-piece toilet, gray tile, ceramic tile, grey walls, ceramic floors, an undermount sink, quartzite benchtops, grey floor, white benchtops, a niche, a single vanity and a freestanding vanity.
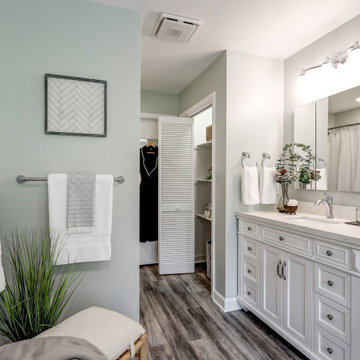
Large master bathroom remodel with a shower/bathtub combination, white vanity with quartz top, gray vinyl plank flooring, large window, and a massage bed.

Photo of a large country bathroom in Other with shaker cabinets, dark wood cabinets, a claw-foot tub, an alcove shower, a bidet, white tile, ceramic tile, white walls, porcelain floors, an undermount sink, quartzite benchtops, white floor, a hinged shower door, white benchtops, a double vanity, a freestanding vanity and planked wall panelling.
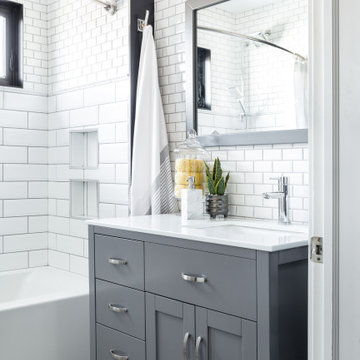
Photo of a small transitional 3/4 bathroom in Calgary with shaker cabinets, grey cabinets, a one-piece toilet, dark hardwood floors, a vessel sink, quartzite benchtops, brown floor, white benchtops, a single vanity, a freestanding vanity and wallpaper.

This master bathroom is elegant with a modern farmhouse touch. It has every element of luxury and relaxation a master bathroom needs, without losing that warm and cozy feeling. The freestanding tub makes this bathroom a haven for relaxation. The large shower and double vanity are prefect compliments to create a beautiful and functional space.
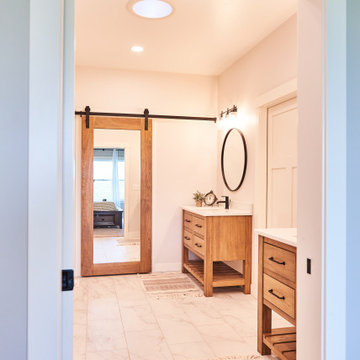
Large country master bathroom in Cedar Rapids with flat-panel cabinets, brown cabinets, grey walls, porcelain floors, an undermount sink, quartzite benchtops, white floor, white benchtops, a double vanity and a freestanding vanity.
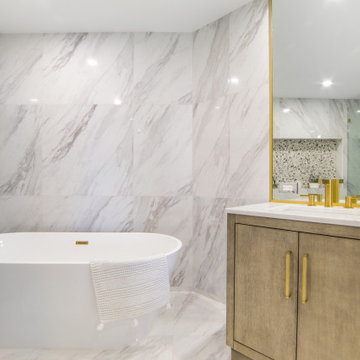
Inspiration for a large transitional master bathroom in Miami with glass-front cabinets, beige cabinets, a corner shower, a wall-mount toilet, white tile, porcelain tile, white walls, porcelain floors, a drop-in sink, quartzite benchtops, white floor, a hinged shower door, white benchtops, a niche, a double vanity and a freestanding vanity.

NEW EXPANDED LARGER SHOWER, PLUMBING, TUB & SHOWER GLASS
The family wanted to update their Jack & Jill’s guest bathroom. They chose stunning grey Polished tile for the walls with a beautiful deco coordinating tile for the large wall niche. Custom frameless shower glass for the enclosed tub/shower combination. The shower and bath plumbing installation in a champagne bronze Delta 17 series with a dual function pressure balanced shower system and integrated volume control with hand shower. A clean line square white drop-in tub to finish the stunning shower area.
ALL NEW FLOORING, WALL TILE & CABINETS
For this updated design, the homeowners choose a Calcutta white for their floor tile. All new paint for walls and cabinets along with new hardware and lighting. Making this remodel a stunning project!
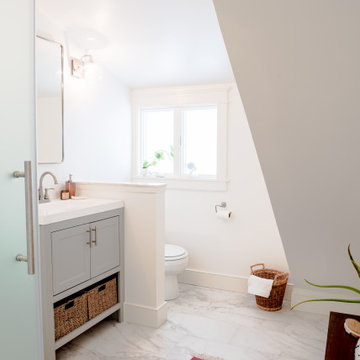
AFTER Bathroom 1
Inspiration for a small transitional 3/4 bathroom in Philadelphia with shaker cabinets, grey cabinets, an alcove shower, a two-piece toilet, white walls, porcelain floors, an undermount sink, quartzite benchtops, grey floor, a hinged shower door, white benchtops, a single vanity, a freestanding vanity and vaulted.
Inspiration for a small transitional 3/4 bathroom in Philadelphia with shaker cabinets, grey cabinets, an alcove shower, a two-piece toilet, white walls, porcelain floors, an undermount sink, quartzite benchtops, grey floor, a hinged shower door, white benchtops, a single vanity, a freestanding vanity and vaulted.

Photo of a mid-sized midcentury master bathroom in Chicago with beaded inset cabinets, medium wood cabinets, an alcove shower, a one-piece toilet, white tile, subway tile, white walls, ceramic floors, an undermount sink, quartzite benchtops, black floor, a sliding shower screen, white benchtops, a double vanity, a freestanding vanity, wallpaper, wallpaper and a freestanding tub.
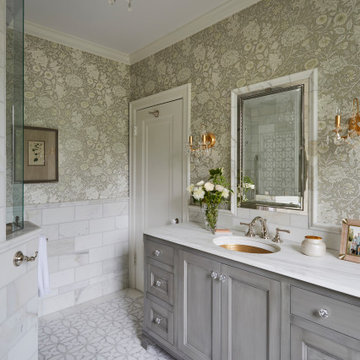
Download our free ebook, Creating the Ideal Kitchen. DOWNLOAD NOW
This homeowner’s daughter originally contacted us on behalf of her parents who were reluctant to begin the remodeling process in their home due to the inconvenience and dust. Once we met and they dipped their toes into the process, we were off to the races. The existing bathroom in this beautiful historical 1920’s home, had not been updated since the 70’/80’s as evidenced by the blue carpeting, mirrored walls and dropped ceilings. In addition, there was very little storage, and some health setbacks had made the bathroom difficult to maneuver with its tub shower.
Once we demoed, we discovered everything we expected to find in a home that had not been updated for many years. We got to work bringing all the electrical and plumbing up to code, and it was just as dusty and dirty as the homeowner’s anticipated! Once the space was demoed, we got to work building our new plan. We eliminated the existing tub and created a large walk-in curb-less shower.
An existing closet was eliminated and in its place, we planned a custom built in with spots for linens, jewelry and general storage. Because of the small space, we had to be very creative with the shower footprint, so we clipped one of the walls for more clearance behind the sink. The bathroom features a beautiful custom mosaic floor tile as well as tiled walls throughout the space. This required lots of coordination between the carpenter and tile setter to make sure that the framing and tile design were all properly aligned. We worked around an existing radiator and a unique original leaded window that was architecturally significant to the façade of the home. We had a lot of extra depth behind the original toilet location, so we built the wall out a bit, moved the toilet forward and then created some extra storage space behind the commode. We settled on mirrored mullioned doors to bounce lots of light around the smaller space.
We also went back and forth on deciding between a single and double vanity, and in the end decided the single vanity allowed for more counter space, more storage below and for the design to breath a bit in the smaller space. I’m so happy with this decision! To build on the luxurious feel of the space, we added a heated towel bar and heated flooring.
One of the concerns the homeowners had was having a comfortable floor to walk on. They realized that carpet was not a very practical solution but liked the comfort it had provided. Heated floors are the perfect solution. The room is decidedly traditional from its intricate mosaic marble floor to the calacutta marble clad walls. Elegant gold chandelier style fixtures, marble countertops and Morris & Co. beaded wallpaper provide an opulent feel to the space.
The gray monochromatic pallet keeps it feeling fresh and up-to-date. The beautiful leaded glass window is an important architectural feature at the front of the house. In the summertime, the homeowners love having the window open for fresh air and ventilation. We love it too!
The curb-less shower features a small fold down bench that can be used if needed and folded up when not. The shower also features a custom niche for storing shampoo and other hair products. The linear drain is built into the tilework and is barely visible. A frameless glass door that swings both in and out completes the luxurious feel.
Designed by: Susan Klimala, CKD, CBD
Photography by: Michael Kaskel
For more information on kitchen and bath design ideas go to: www.kitchenstudio-ge.com
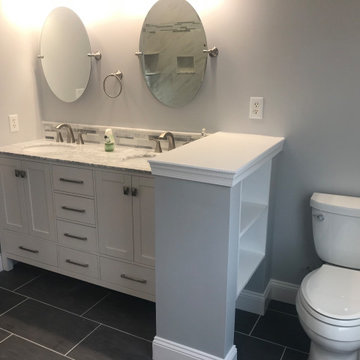
Modern Bathroom Update with Grey walls, new ceramic tile, marble-look countertops, and built-in shelving
This is an example of a small modern 3/4 bathroom in DC Metro with recessed-panel cabinets, white cabinets, an alcove shower, a two-piece toilet, multi-coloured tile, porcelain tile, grey walls, quartzite benchtops, grey floor, an open shower, white benchtops, a double vanity and a freestanding vanity.
This is an example of a small modern 3/4 bathroom in DC Metro with recessed-panel cabinets, white cabinets, an alcove shower, a two-piece toilet, multi-coloured tile, porcelain tile, grey walls, quartzite benchtops, grey floor, an open shower, white benchtops, a double vanity and a freestanding vanity.
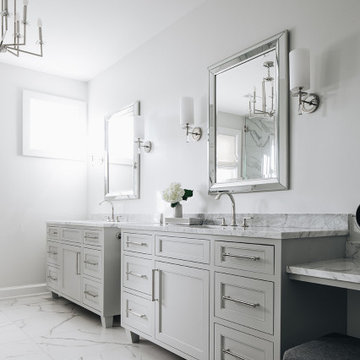
Inspiration for a large transitional master bathroom in Chicago with beaded inset cabinets, grey cabinets, a freestanding tub, a double shower, a two-piece toilet, grey walls, porcelain floors, an undermount sink, quartzite benchtops, white floor, a hinged shower door, grey benchtops, a shower seat, a double vanity and a freestanding vanity.
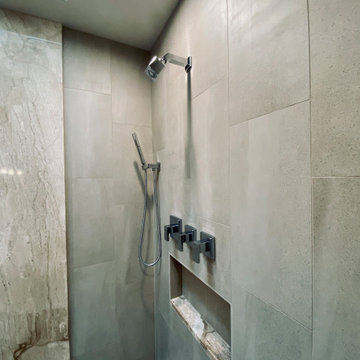
Inspiration for a large contemporary master bathroom in Seattle with recessed-panel cabinets, dark wood cabinets, a freestanding tub, a curbless shower, a two-piece toilet, beige tile, ceramic tile, beige walls, ceramic floors, an undermount sink, quartzite benchtops, grey floor, an open shower, beige benchtops, a niche, a double vanity and a freestanding vanity.
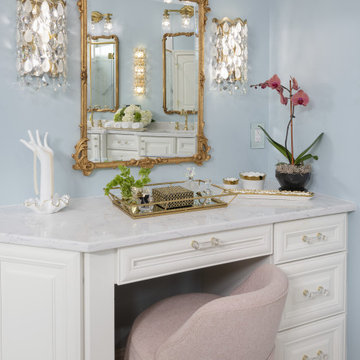
Elegant French country style brings a richness to this Traditional Master bathroom which was completely renovated. The white raised panel cabinets stand out with the petite glass handles for drawer pulls. The gold traditional wall mirrors make a statement with the gold vanity lights dripping with crystals. The visual comfort wall sconce also dripped with crystals creates an ambiance reflecting the light and the blue walls. The classic clawfoot tub make a huge statement to this space. Added to the walls are gold European picture frame boxes that stand tall and linear. There is a black marble mosaic inlay design in the middle of the Carrara marble flooring.
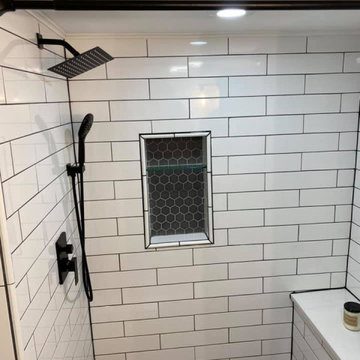
This is an example of a small country 3/4 bathroom in New York with an open shower, a one-piece toilet, black and white tile, porcelain tile, beige walls, porcelain floors, quartzite benchtops, multi-coloured floor, a shower curtain, white benchtops, a shower seat, a single vanity and a freestanding vanity.
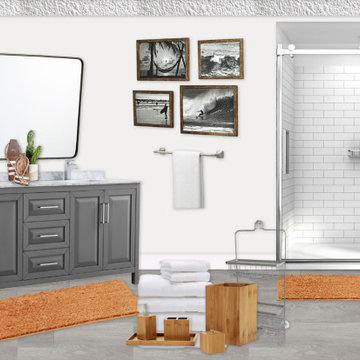
Master Bath Elevated Concept: eDesign is a more cost efficient and budget friendly way to have a designer create an inviting space for you. All eDesign rooms are created by a designer; product sourcing, room visuals and detailed floor plans included to help you create the space of your dreams!
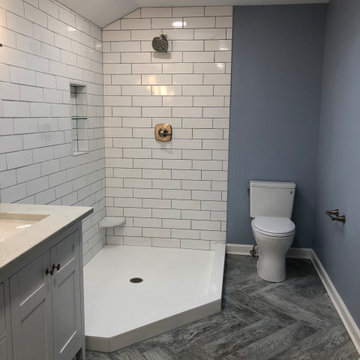
This master bathroom is elegant with a modern farmhouse touch. It has every element of luxury and relaxation a master bathroom needs, without losing that warm and cozy feeling. The freestanding tub makes this bathroom a haven for relaxation. The large shower and double vanity are prefect compliments to create a beautiful and functional space.
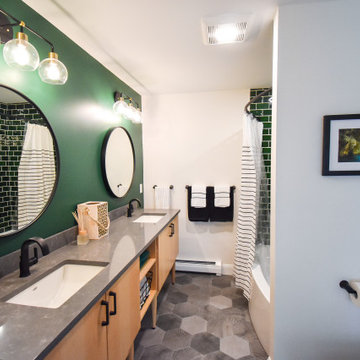
Inspiration for a mid-sized transitional kids bathroom in Portland Maine with an alcove tub, quartzite benchtops, grey floor, grey benchtops, flat-panel cabinets, light wood cabinets, a shower/bathtub combo, a two-piece toilet, green tile, porcelain tile, green walls, ceramic floors, an undermount sink, a shower curtain, a double vanity and a freestanding vanity.
Bathroom Design Ideas with Quartzite Benchtops and a Freestanding Vanity
8