Bathroom Design Ideas with Quartzite Benchtops
Refine by:
Budget
Sort by:Popular Today
141 - 160 of 205 photos
Item 1 of 3
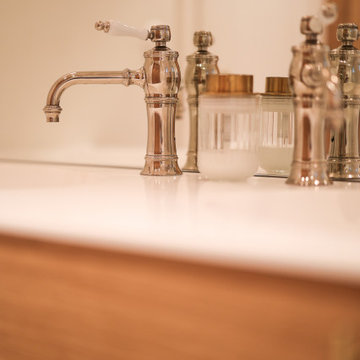
L’objectif de cette rénovation a été de réunir deux appartements distincts en un espace familial harmonieux. Notre avons dû redéfinir la configuration de cet ancien appartement niçois pour gagner en clarté. Aucune cloison n’a été épargnée.
L’ancien salon et l’ancienne chambre parentale ont été réunis pour créer un double séjour comprenant la cuisine dinatoire et le salon. La cuisine caractérisée par l’association du chêne et du Terrazzo a été organisée autour de la table à manger en noyer. Ce double séjour a été délimité par un parquet en chêne, posé en pointe de Hongrie. Pour y ajouter une touche de caractère, nos artisans staffeurs ont réalisé un travail remarquable sur les corniches ainsi que sur les cimaises pour y incorporer des miroirs.
Un peu à l’écart, l’ancien studio s’est transformé en chambre parentale comprenant un bureau dans la continuité du dressing, tous deux séparés visuellement par des tasseaux de bois. L’ancienne cuisine a été remplacée par une première chambre d’enfant, pensée autour du sport. Une seconde chambre d’enfant a été réalisée autour de l’univers des dinosaures.
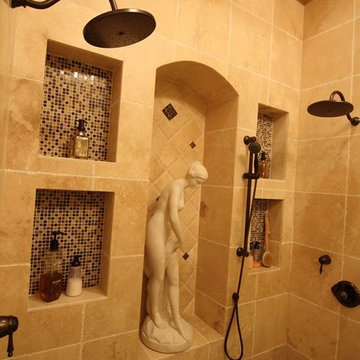
This is an example of a traditional bathroom in Houston with raised-panel cabinets, dark wood cabinets, a drop-in tub, a double shower, beige tile, stone tile, beige walls, travertine floors, quartzite benchtops and an undermount sink.
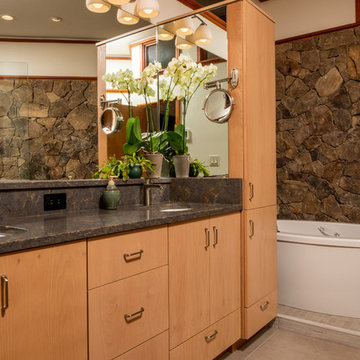
Photo of a large transitional master bathroom in Raleigh with flat-panel cabinets, light wood cabinets, a freestanding tub, porcelain floors, an undermount sink and quartzite benchtops.
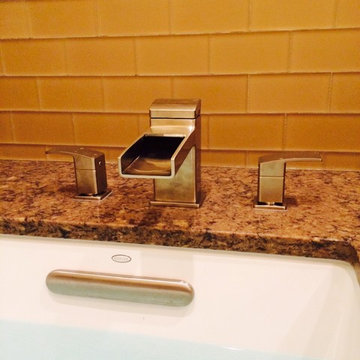
Solid metal waterfall faucet.
Inspiration for a large master bathroom in Seattle with a drop-in tub and quartzite benchtops.
Inspiration for a large master bathroom in Seattle with a drop-in tub and quartzite benchtops.
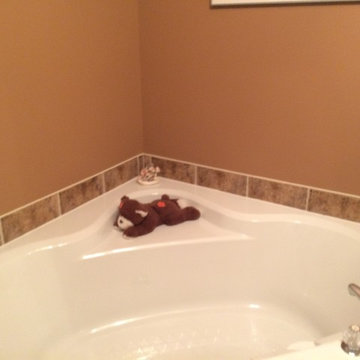
Mid-sized master bathroom in Montreal with flat-panel cabinets, dark wood cabinets, a drop-in tub, a corner shower, a one-piece toilet, beige tile, ceramic tile, beige walls, ceramic floors, an integrated sink and quartzite benchtops.
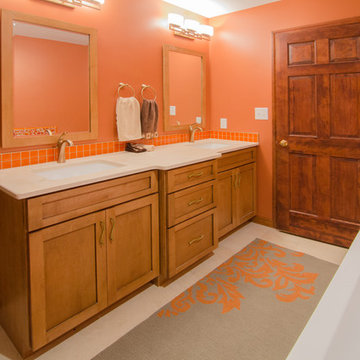
John R. Sperath
Photo of a large contemporary bathroom in Raleigh with raised-panel cabinets, light wood cabinets, a freestanding tub, a curbless shower, a one-piece toilet, orange tile, porcelain tile, orange walls, porcelain floors, an undermount sink, quartzite benchtops, beige floor and a sliding shower screen.
Photo of a large contemporary bathroom in Raleigh with raised-panel cabinets, light wood cabinets, a freestanding tub, a curbless shower, a one-piece toilet, orange tile, porcelain tile, orange walls, porcelain floors, an undermount sink, quartzite benchtops, beige floor and a sliding shower screen.
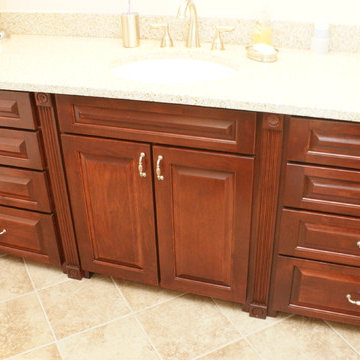
Wall to Wall Single Sink Master Vanity
Wide Drawers
Maple Lumber
Cherry Finish
90+" Wide
Design ideas for a large modern master bathroom in Boston with raised-panel cabinets, grey cabinets, a drop-in tub, a shower/bathtub combo, blue tile, ceramic tile, quartzite benchtops and a shower curtain.
Design ideas for a large modern master bathroom in Boston with raised-panel cabinets, grey cabinets, a drop-in tub, a shower/bathtub combo, blue tile, ceramic tile, quartzite benchtops and a shower curtain.
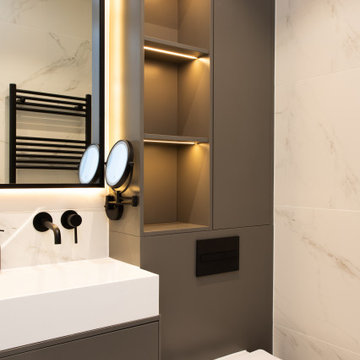
Photo of a mid-sized modern master bathroom in London with grey cabinets, a drop-in tub, an open shower, a wall-mount toilet, white tile, marble, grey walls, terra-cotta floors, a drop-in sink, quartzite benchtops, white floor, an open shower, beige benchtops, a shower seat, a double vanity, a floating vanity, recessed, wood walls and flat-panel cabinets.
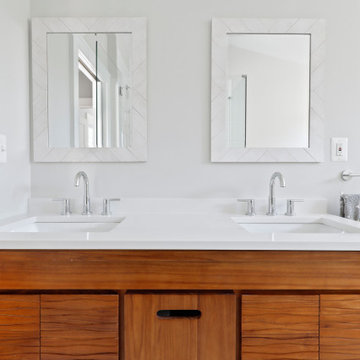
Photo of a contemporary wet room bathroom in Baltimore with medium wood cabinets, a freestanding tub, white tile, subway tile, marble floors, quartzite benchtops, a hinged shower door, white benchtops, a double vanity and a freestanding vanity.
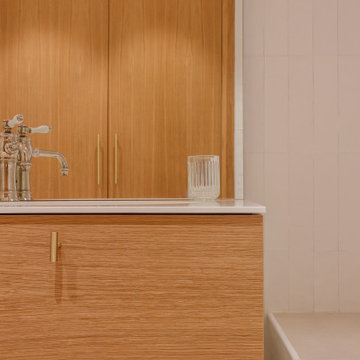
L’objectif de cette rénovation a été de réunir deux appartements distincts en un espace familial harmonieux. Notre avons dû redéfinir la configuration de cet ancien appartement niçois pour gagner en clarté. Aucune cloison n’a été épargnée.
L’ancien salon et l’ancienne chambre parentale ont été réunis pour créer un double séjour comprenant la cuisine dinatoire et le salon. La cuisine caractérisée par l’association du chêne et du Terrazzo a été organisée autour de la table à manger en noyer. Ce double séjour a été délimité par un parquet en chêne, posé en pointe de Hongrie. Pour y ajouter une touche de caractère, nos artisans staffeurs ont réalisé un travail remarquable sur les corniches ainsi que sur les cimaises pour y incorporer des miroirs.
Un peu à l’écart, l’ancien studio s’est transformé en chambre parentale comprenant un bureau dans la continuité du dressing, tous deux séparés visuellement par des tasseaux de bois. L’ancienne cuisine a été remplacée par une première chambre d’enfant, pensée autour du sport. Une seconde chambre d’enfant a été réalisée autour de l’univers des dinosaures.
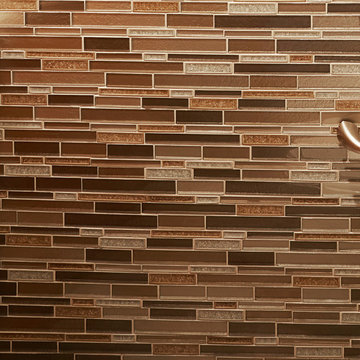
We redesigned this half bathroom to better use the space to allow for additional storage and a better layout.
Mike Kaskel Photo
Design ideas for a small contemporary bathroom in Milwaukee with flat-panel cabinets, light wood cabinets, a one-piece toilet, brown tile, glass sheet wall, white walls, ceramic floors, an undermount sink and quartzite benchtops.
Design ideas for a small contemporary bathroom in Milwaukee with flat-panel cabinets, light wood cabinets, a one-piece toilet, brown tile, glass sheet wall, white walls, ceramic floors, an undermount sink and quartzite benchtops.
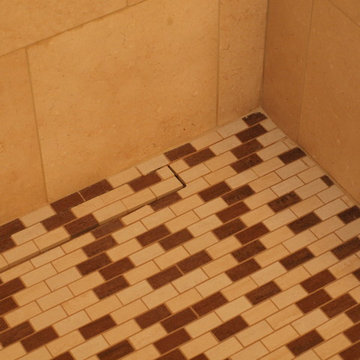
Photo of a mid-sized transitional kids bathroom in Philadelphia with flat-panel cabinets, brown cabinets, a two-piece toilet, brown tile, ceramic tile, grey walls, ceramic floors, an undermount sink and quartzite benchtops.
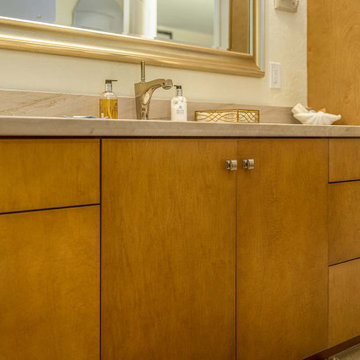
This stunning master bathroom was remodeled with a relaxing transitional bathroom design with flat panel Southcoast cabinet vanity and quartzite countertops! The polished nickel hardware and fixtures by Kohler give this bathroom design a modern look.
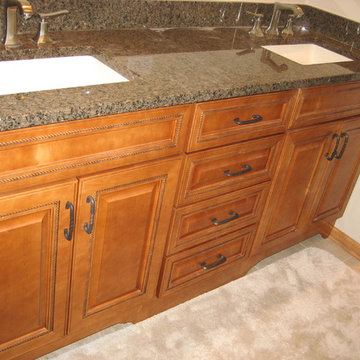
Photo of a mid-sized traditional master bathroom in Chicago with beaded inset cabinets, brown cabinets, an open shower, a two-piece toilet, multi-coloured tile, ceramic tile, beige walls, ceramic floors, an undermount sink, quartzite benchtops, beige floor, a hinged shower door and multi-coloured benchtops.
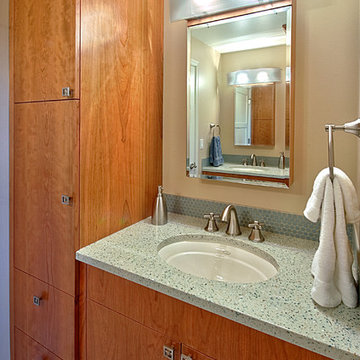
Design ideas for a mid-sized transitional 3/4 bathroom in Seattle with medium wood cabinets, a one-piece toilet, porcelain tile, beige walls, porcelain floors, an undermount sink, quartzite benchtops and grey floor.
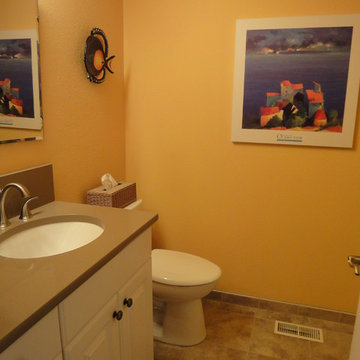
This is an example of a bathroom in Seattle with an undermount sink, quartzite benchtops, a two-piece toilet, brown tile, porcelain tile and porcelain floors.
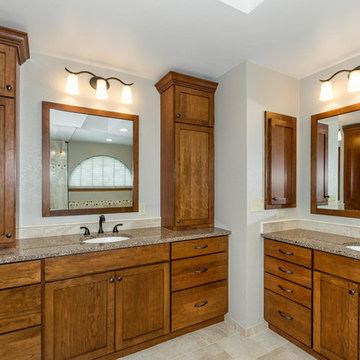
Inspiration for a mid-sized transitional master bathroom in Denver with a drop-in tub, a curbless shower, beige walls, an undermount sink and quartzite benchtops.
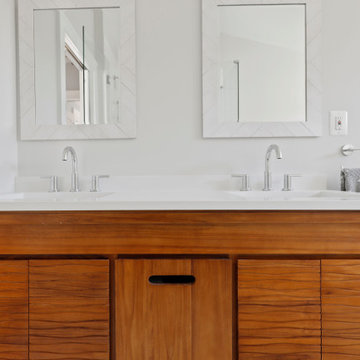
Contemporary wet room bathroom in Baltimore with medium wood cabinets, a freestanding tub, white tile, subway tile, marble floors, quartzite benchtops, a hinged shower door, white benchtops, a double vanity and a freestanding vanity.
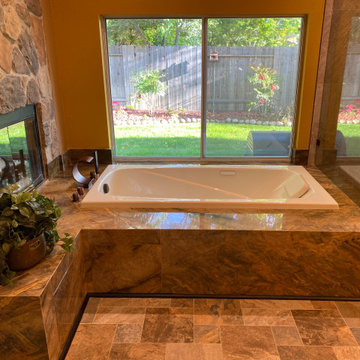
It's the subtle details in this Japanese-style master bathroom that makes it so incredibly eye-catching.
The terracotta tiling, the pebble stone shower pan, and the vessel sink all give the space a minimalist décor style that takes your breath away.
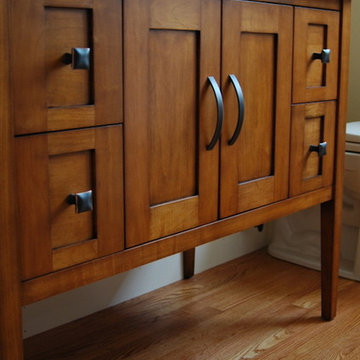
Mid-sized 3/4 bathroom in Denver with a drop-in sink, dark wood cabinets, quartzite benchtops, beige walls and medium hardwood floors.
Bathroom Design Ideas with Quartzite Benchtops
8