Bathroom Design Ideas with Raised-panel Cabinets and a Corner Shower
Refine by:
Budget
Sort by:Popular Today
81 - 100 of 14,215 photos
Item 1 of 3
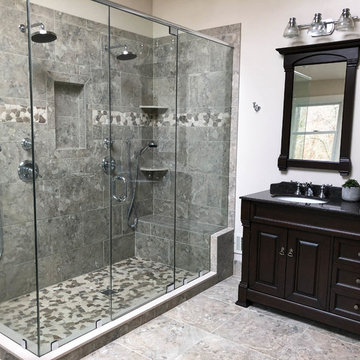
The double shower has separate hand spray controls against gray ceramic tiling with two-toned mosaic design that matches the wet bed shower floor. Custom corner shelving and wall pockets provide with-in reach storage on both ends of the shower allow for everyone to have their toiletries in reach. A gorgeous black double vanity with black granite counter-top, amble cabinetry storage space and matching black double mirrors complete the en-suite ensemble that is perfect for any busy couple.
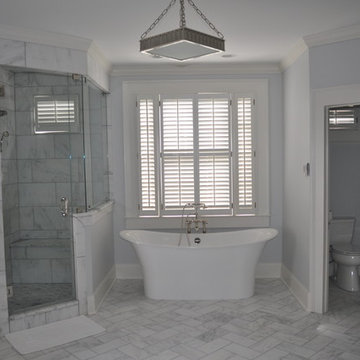
Marble tile and counter tops with an elegant free standing tub
Inspiration for a large traditional master bathroom in Atlanta with an undermount sink, white cabinets, marble benchtops, a freestanding tub, white tile, grey walls, marble floors, a two-piece toilet, raised-panel cabinets and a corner shower.
Inspiration for a large traditional master bathroom in Atlanta with an undermount sink, white cabinets, marble benchtops, a freestanding tub, white tile, grey walls, marble floors, a two-piece toilet, raised-panel cabinets and a corner shower.
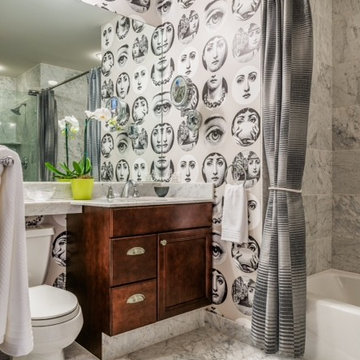
This wallpaper, from Cole and Sons, is from an archival design by Piero Fornasetti. The wife fell in love with the print immediately as she has a penchant for women depicted in art. It makes her smile when she wakes up in the morning. The colors enhance the grain of the Carrara marble that runs throughout the bathroom.
Photo Credit - Tom Crane Photography
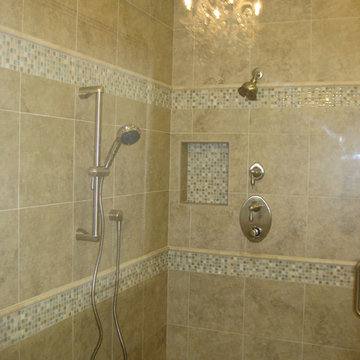
Caesarstone Counter top, Clipped Corner Cabinet, Fluted Detailed, Framed Mirror, Glass Mosaic Backsplash, Porcelain Tile Floor, Sconces, Tower Cabinet, White Maple with Glazing
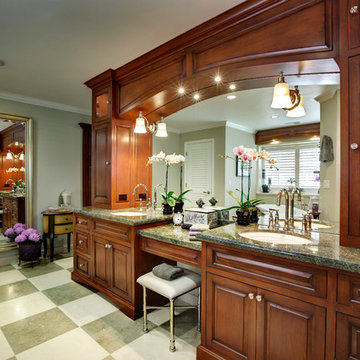
The Perfect combination of Form and Function in this well appointed traditional Master Bath with beautiful custom arched cherry cabinetry, granite counter top and polished nickle hardware. The checkerboard heated limestone floors
were added to complete the character of this room. Ceiling cannister lighting overhead, vanity scones and upper cabinet lighting provide options for atmophere and task lighting.
Photography by Dave Adams Photography
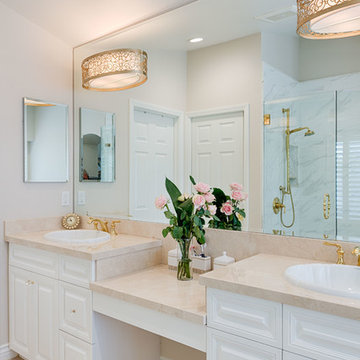
Mel Carll
Inspiration for a large traditional master bathroom in Los Angeles with raised-panel cabinets, white cabinets, a corner shower, gray tile, marble, beige walls, ceramic floors, a drop-in sink, granite benchtops, beige floor, a hinged shower door and beige benchtops.
Inspiration for a large traditional master bathroom in Los Angeles with raised-panel cabinets, white cabinets, a corner shower, gray tile, marble, beige walls, ceramic floors, a drop-in sink, granite benchtops, beige floor, a hinged shower door and beige benchtops.
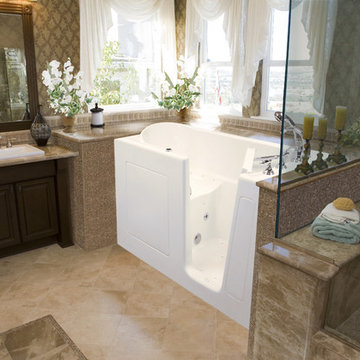
Mid-sized transitional master bathroom in San Diego with an alcove tub, a corner shower, brown walls, ceramic floors, a drop-in sink, raised-panel cabinets, dark wood cabinets, granite benchtops, brown tile, ceramic tile, beige floor and a hinged shower door.

When you have a bathroom with plenty of sunlight, it's only fitting to utilize it for the most beauty possible! This bathroom upgrade features a stand-alone soaker tub, a custom ceramic tile shower with dual shower heads, and a double sink vanity.

By removing the tall towers on both sides of the vanity and keeping the shelves open below, we were able to work with the existing vanity. It was refinished and received a marble top and backsplash as well as new sinks and faucets. We used a long, wide mirror to keep the face feeling as bright and light as possible and to reflect the pretty view from the window above the freestanding tub.
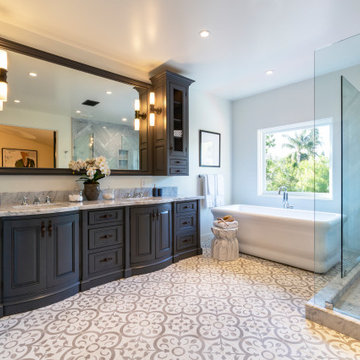
Mediterranean bathroom in Los Angeles with raised-panel cabinets, grey cabinets, a freestanding tub, a corner shower, gray tile, grey walls, an undermount sink, grey floor, an open shower, grey benchtops, a double vanity and a built-in vanity.
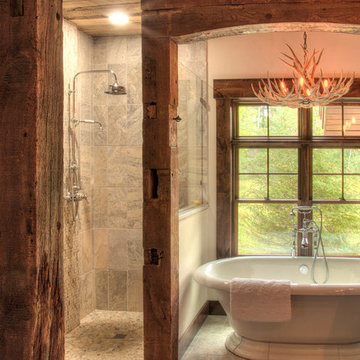
This is an example of a large country master bathroom in Minneapolis with raised-panel cabinets, dark wood cabinets, a freestanding tub, a corner shower, white tile, ceramic tile, white walls, ceramic floors, a trough sink, granite benchtops, grey floor, an open shower and white benchtops.
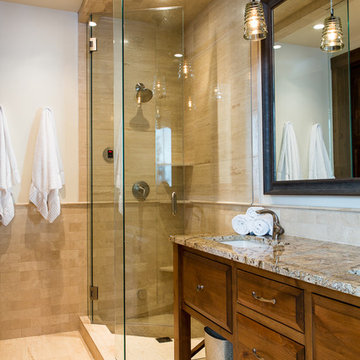
Eric Moore
Transitional bathroom in Orange County with raised-panel cabinets, medium wood cabinets, a corner shower, beige tile, white walls, an undermount sink, beige floor, a hinged shower door and beige benchtops.
Transitional bathroom in Orange County with raised-panel cabinets, medium wood cabinets, a corner shower, beige tile, white walls, an undermount sink, beige floor, a hinged shower door and beige benchtops.
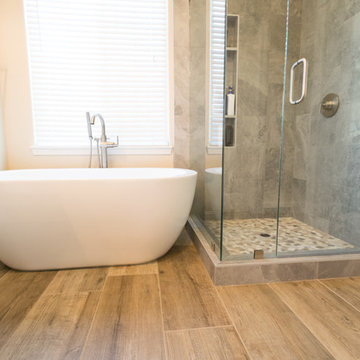
Allenhaus Productions
Photo of a mid-sized country master bathroom in San Francisco with raised-panel cabinets, brown cabinets, a freestanding tub, a corner shower, gray tile, ceramic tile, beige walls, porcelain floors, an undermount sink, brown floor, a hinged shower door and white benchtops.
Photo of a mid-sized country master bathroom in San Francisco with raised-panel cabinets, brown cabinets, a freestanding tub, a corner shower, gray tile, ceramic tile, beige walls, porcelain floors, an undermount sink, brown floor, a hinged shower door and white benchtops.
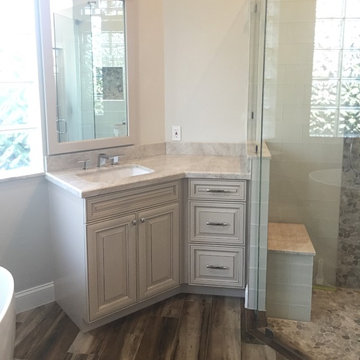
villa's construction custom cabinets
Mid-sized transitional master bathroom in Miami with raised-panel cabinets, white cabinets, a freestanding tub, a corner shower, a two-piece toilet, pebble tile, grey walls, medium hardwood floors, an undermount sink, marble benchtops, brown floor and a hinged shower door.
Mid-sized transitional master bathroom in Miami with raised-panel cabinets, white cabinets, a freestanding tub, a corner shower, a two-piece toilet, pebble tile, grey walls, medium hardwood floors, an undermount sink, marble benchtops, brown floor and a hinged shower door.
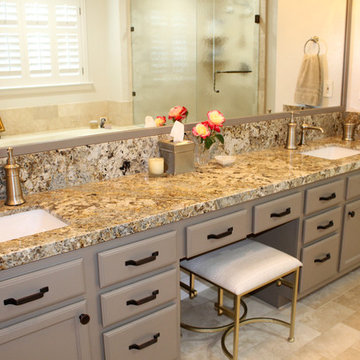
Large transitional master bathroom in Los Angeles with raised-panel cabinets, beige cabinets, a hot tub, a corner shower, a two-piece toilet, beige tile, travertine, beige walls, travertine floors, an undermount sink, granite benchtops, beige floor and a hinged shower door.
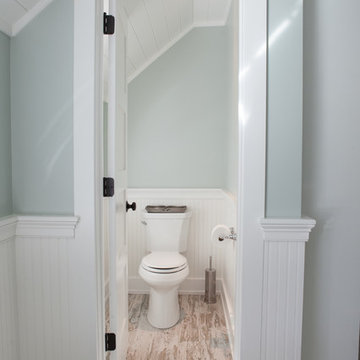
This 1930's Barrington Hills farmhouse was in need of some TLC when it was purchased by this southern family of five who planned to make it their new home. The renovation taken on by Advance Design Studio's designer Scott Christensen and master carpenter Justin Davis included a custom porch, custom built in cabinetry in the living room and children's bedrooms, 2 children's on-suite baths, a guest powder room, a fabulous new master bath with custom closet and makeup area, a new upstairs laundry room, a workout basement, a mud room, new flooring and custom wainscot stairs with planked walls and ceilings throughout the home.
The home's original mechanicals were in dire need of updating, so HVAC, plumbing and electrical were all replaced with newer materials and equipment. A dramatic change to the exterior took place with the addition of a quaint standing seam metal roofed farmhouse porch perfect for sipping lemonade on a lazy hot summer day.
In addition to the changes to the home, a guest house on the property underwent a major transformation as well. Newly outfitted with updated gas and electric, a new stacking washer/dryer space was created along with an updated bath complete with a glass enclosed shower, something the bath did not previously have. A beautiful kitchenette with ample cabinetry space, refrigeration and a sink was transformed as well to provide all the comforts of home for guests visiting at the classic cottage retreat.
The biggest design challenge was to keep in line with the charm the old home possessed, all the while giving the family all the convenience and efficiency of modern functioning amenities. One of the most interesting uses of material was the porcelain "wood-looking" tile used in all the baths and most of the home's common areas. All the efficiency of porcelain tile, with the nostalgic look and feel of worn and weathered hardwood floors. The home’s casual entry has an 8" rustic antique barn wood look porcelain tile in a rich brown to create a warm and welcoming first impression.
Painted distressed cabinetry in muted shades of gray/green was used in the powder room to bring out the rustic feel of the space which was accentuated with wood planked walls and ceilings. Fresh white painted shaker cabinetry was used throughout the rest of the rooms, accentuated by bright chrome fixtures and muted pastel tones to create a calm and relaxing feeling throughout the home.
Custom cabinetry was designed and built by Advance Design specifically for a large 70” TV in the living room, for each of the children’s bedroom’s built in storage, custom closets, and book shelves, and for a mudroom fit with custom niches for each family member by name.
The ample master bath was fitted with double vanity areas in white. A generous shower with a bench features classic white subway tiles and light blue/green glass accents, as well as a large free standing soaking tub nestled under a window with double sconces to dim while relaxing in a luxurious bath. A custom classic white bookcase for plush towels greets you as you enter the sanctuary bath.
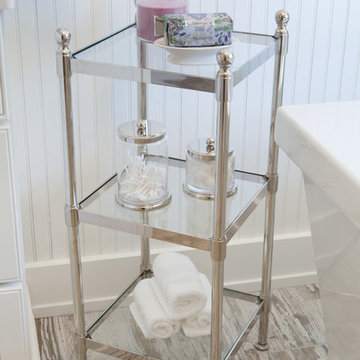
This 1930's Barrington Hills farmhouse was in need of some TLC when it was purchased by this southern family of five who planned to make it their new home. The renovation taken on by Advance Design Studio's designer Scott Christensen and master carpenter Justin Davis included a custom porch, custom built in cabinetry in the living room and children's bedrooms, 2 children's on-suite baths, a guest powder room, a fabulous new master bath with custom closet and makeup area, a new upstairs laundry room, a workout basement, a mud room, new flooring and custom wainscot stairs with planked walls and ceilings throughout the home.
The home's original mechanicals were in dire need of updating, so HVAC, plumbing and electrical were all replaced with newer materials and equipment. A dramatic change to the exterior took place with the addition of a quaint standing seam metal roofed farmhouse porch perfect for sipping lemonade on a lazy hot summer day.
In addition to the changes to the home, a guest house on the property underwent a major transformation as well. Newly outfitted with updated gas and electric, a new stacking washer/dryer space was created along with an updated bath complete with a glass enclosed shower, something the bath did not previously have. A beautiful kitchenette with ample cabinetry space, refrigeration and a sink was transformed as well to provide all the comforts of home for guests visiting at the classic cottage retreat.
The biggest design challenge was to keep in line with the charm the old home possessed, all the while giving the family all the convenience and efficiency of modern functioning amenities. One of the most interesting uses of material was the porcelain "wood-looking" tile used in all the baths and most of the home's common areas. All the efficiency of porcelain tile, with the nostalgic look and feel of worn and weathered hardwood floors. The home’s casual entry has an 8" rustic antique barn wood look porcelain tile in a rich brown to create a warm and welcoming first impression.
Painted distressed cabinetry in muted shades of gray/green was used in the powder room to bring out the rustic feel of the space which was accentuated with wood planked walls and ceilings. Fresh white painted shaker cabinetry was used throughout the rest of the rooms, accentuated by bright chrome fixtures and muted pastel tones to create a calm and relaxing feeling throughout the home.
Custom cabinetry was designed and built by Advance Design specifically for a large 70” TV in the living room, for each of the children’s bedroom’s built in storage, custom closets, and book shelves, and for a mudroom fit with custom niches for each family member by name.
The ample master bath was fitted with double vanity areas in white. A generous shower with a bench features classic white subway tiles and light blue/green glass accents, as well as a large free standing soaking tub nestled under a window with double sconces to dim while relaxing in a luxurious bath. A custom classic white bookcase for plush towels greets you as you enter the sanctuary bath.
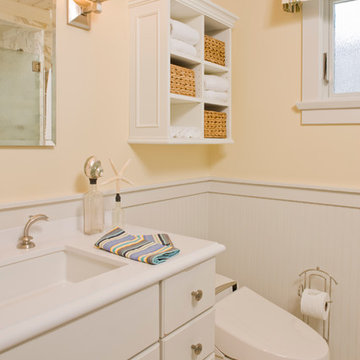
Carrera marble shower, Limestone floors, Neorest commode, dolphin faucet, storage with baskets, Rocky Mountain Hardware, electronic dog door out to the dog run, custom valances, bead board and crown molding. Glass mirrored medicine cabinet. John Durant Photography,
Chereskin Architecture
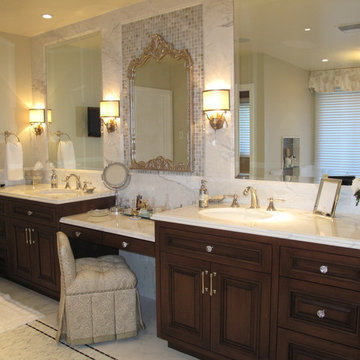
The clients treasured antique mirror was refinished and highlighted over the makeup area on this custom vanity.
Large traditional master bathroom in Los Angeles with raised-panel cabinets, dark wood cabinets, gray tile, white tile, stone tile, beige walls, marble floors, an undermount sink, marble benchtops, a drop-in tub, a corner shower and a two-piece toilet.
Large traditional master bathroom in Los Angeles with raised-panel cabinets, dark wood cabinets, gray tile, white tile, stone tile, beige walls, marble floors, an undermount sink, marble benchtops, a drop-in tub, a corner shower and a two-piece toilet.
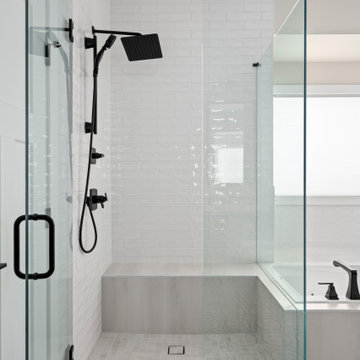
Inspiration for a large transitional master bathroom in Calgary with raised-panel cabinets, brown cabinets, a drop-in tub, a corner shower, a two-piece toilet, white tile, ceramic tile, beige walls, ceramic floors, an undermount sink, quartzite benchtops, multi-coloured floor, a hinged shower door, white benchtops, a shower seat, a double vanity and a built-in vanity.
Bathroom Design Ideas with Raised-panel Cabinets and a Corner Shower
5