Bathroom Design Ideas with Raised-panel Cabinets and a Hinged Shower Door
Refine by:
Budget
Sort by:Popular Today
61 - 80 of 16,186 photos
Item 1 of 3
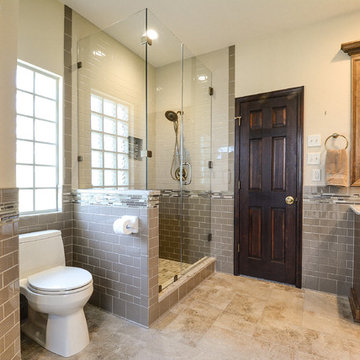
Demo all materials except for the tub. Replaced old water proofing with Schulter System water proofing. Large vanity area with custom mirrors & trim to match vanities. Removed walls for an open shower with 3 different types of tile. Finished with champagne bronze finishes on all plum products.
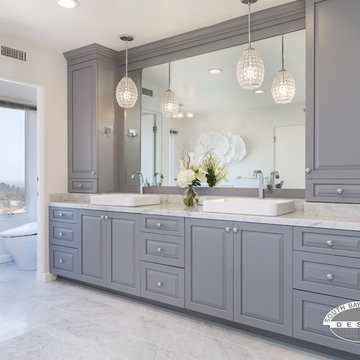
Large transitional master bathroom in Los Angeles with raised-panel cabinets, grey cabinets, a freestanding tub, an open shower, a one-piece toilet, gray tile, marble, grey walls, marble floors, a drop-in sink, marble benchtops, grey floor, a hinged shower door and white benchtops.
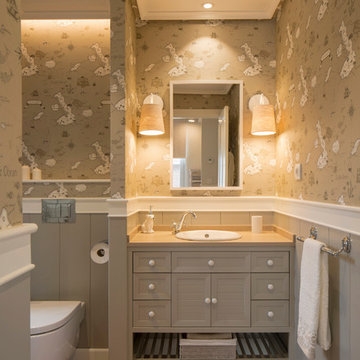
Proyecto de interiorismo, dirección y ejecución de obra: Sube Interiorismo www.subeinteriorismo.com
Fotografía Erlantz Biderbost
Large transitional kids bathroom in Bilbao with raised-panel cabinets, grey cabinets, an alcove tub, a wall-mount toilet, beige tile, beige walls, laminate floors, a drop-in sink, engineered quartz benchtops and a hinged shower door.
Large transitional kids bathroom in Bilbao with raised-panel cabinets, grey cabinets, an alcove tub, a wall-mount toilet, beige tile, beige walls, laminate floors, a drop-in sink, engineered quartz benchtops and a hinged shower door.
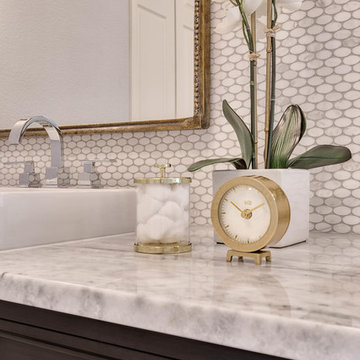
A single house that needed the extra touch.
A master bathroom that never been touched before transformed into a luxurious bathroom, bright, welcoming, fine bathroom.
The couple invested in great materials when they first bought their house so we were able to use the cabinets and reface the kitchen to show fresh and up-to-date look to it. The entire house was painted with a light color to open up the space and make it looks bigger.
In order to create a functional living room, we build a media center where now our couple and enjoy movie nights together.
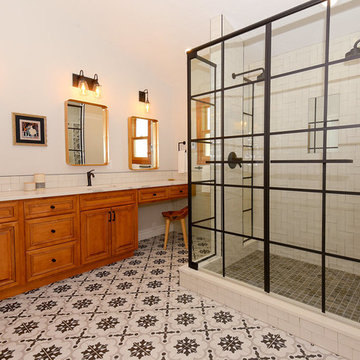
Ready for a less traditional look, the owners requested a twist on the classic black and white bath. By using porcelain encaustic tile, the floor becomes a high impact feature of the space. The shower was enlarged and features dual heads and tumbled subway tile with an organic edge and a Kerdi shower pan. Black Brizo plumbing lends striking contrast to the otherwise lighter surfaces in this bathroom
Haley Hendrickson Photography
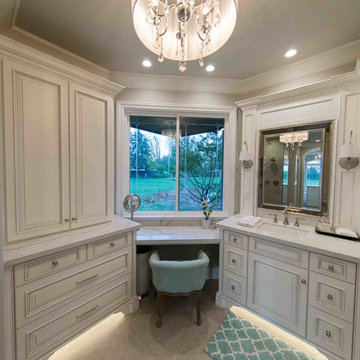
Large transitional master bathroom in Other with raised-panel cabinets, white cabinets, a double shower, a one-piece toilet, beige tile, grey walls, an undermount sink, marble benchtops, a hinged shower door and white benchtops.
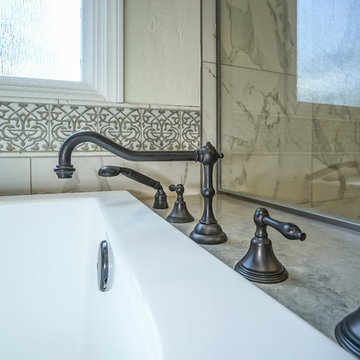
This is an example of a large traditional master bathroom in Los Angeles with raised-panel cabinets, dark wood cabinets, a drop-in tub, an alcove shower, a two-piece toilet, gray tile, white tile, porcelain tile, grey walls, porcelain floors, an undermount sink, concrete benchtops, white floor and a hinged shower door.
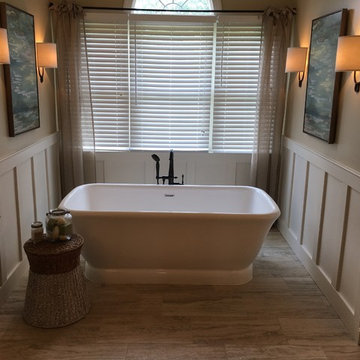
After - with new Freestanding tub, wall sconces, tile and wainscot
Mid-sized transitional master bathroom in DC Metro with raised-panel cabinets, beige cabinets, a freestanding tub, an alcove shower, white tile, beige walls, ceramic floors, an undermount sink, granite benchtops, beige floor and a hinged shower door.
Mid-sized transitional master bathroom in DC Metro with raised-panel cabinets, beige cabinets, a freestanding tub, an alcove shower, white tile, beige walls, ceramic floors, an undermount sink, granite benchtops, beige floor and a hinged shower door.
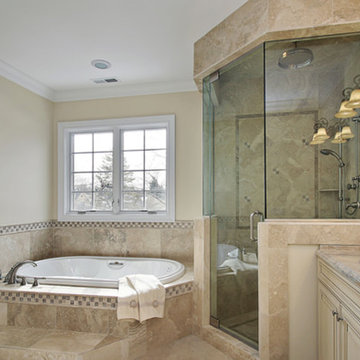
Small traditional master bathroom in Philadelphia with raised-panel cabinets, white cabinets, a drop-in tub, an alcove shower, a two-piece toilet, beige tile, ceramic tile, white walls, ceramic floors, an undermount sink, granite benchtops, beige floor and a hinged shower door.
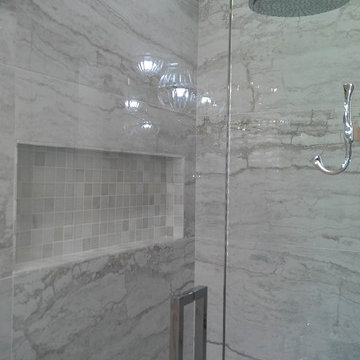
Porcelain Tile 24" x 48" place from floor to ceiling (10' ceiling) Shampoo box 2 x 2 marble
Design ideas for a large transitional master bathroom in Dallas with raised-panel cabinets, white tile, quartzite benchtops, an alcove shower, beige walls, white cabinets, a drop-in tub, marble, marble floors, an undermount sink, grey floor and a hinged shower door.
Design ideas for a large transitional master bathroom in Dallas with raised-panel cabinets, white tile, quartzite benchtops, an alcove shower, beige walls, white cabinets, a drop-in tub, marble, marble floors, an undermount sink, grey floor and a hinged shower door.
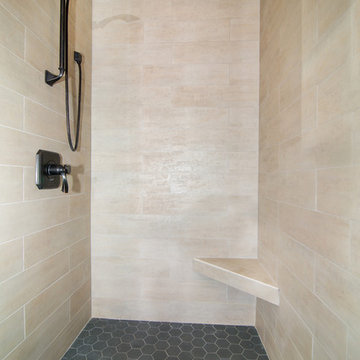
This is an example of a mid-sized transitional master bathroom in Denver with raised-panel cabinets, medium wood cabinets, a freestanding tub, a corner shower, beige tile, porcelain tile, multi-coloured walls, porcelain floors, an undermount sink, granite benchtops, grey floor and a hinged shower door.
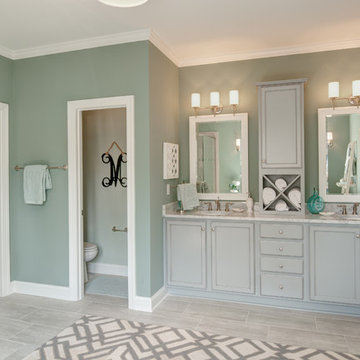
Primary bath with walk in shower, soaking tub, bathroom vanity, and vanity lighting. To create your design for a Lancaster floor plan, please go visit https://www.gomsh.com/plans/two-story-home/lancaster/ifp
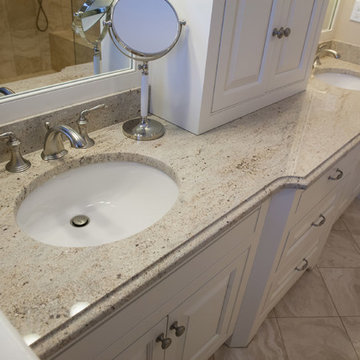
Inspiration for a mid-sized traditional master bathroom in Boston with raised-panel cabinets, white cabinets, an alcove shower, beige tile, stone tile, beige walls, ceramic floors, an undermount sink, granite benchtops, multi-coloured floor and a hinged shower door.

Vista del bagno dall'ingresso.
Ingresso con pavimento originale in marmette sfondo bianco; bagno con pavimento in resina verde (Farrow&Ball green stone 12). stesso colore delle pareti; rivestimento in lastre ariostea nere; vasca da bagno Kaldewei con doccia, e lavandino in ceramica orginale anni 50. MObile bagno realizzato su misura in legno cannettato.

Mid-sized country 3/4 bathroom in Phoenix with raised-panel cabinets, blue cabinets, a curbless shower, multi-coloured tile, limestone, white walls, concrete floors, a drop-in sink, limestone benchtops, grey floor, a hinged shower door, beige benchtops, a niche, a single vanity and a built-in vanity.

For the bathroom, we went for a moody and classic look. Sticking with a black and white color palette, we have chosen a classic subway tile for the shower walls and a black and white hex for the bathroom floor. The black vanity and floral wallpaper brought some emotion into the space and adding the champagne brass plumbing fixtures and brass mirror was the perfect pop.

Both of these bathrooms have a very eclectic vibe. They stand out in their own way, one with bold patterns, and one with drastic elegant features. In the master bath we used a Carrera marble for the counter top, and utilized the same marble for the shower seat and the shower dam. On the vanity we used a square undermount sink, topped with a Moen faucet in an 8 inch spread. Under the countertop sits a clean, white painted raised panel cabinet with drawers to match. However, the true feature is the mosaic 2x2 hexagon pattern mosaic Carrera marble back splash. Choosing to tile the entire wall made the small vanity a true feature in the space.
Another feature is the gorgeous shower, utilizing the same 2x2 mosaic marble on the top 1/3, and the shower floor. A 4x12 beveled subway tile was used on the majority of the shower wall. Matching the chrome features, we used a Moen faucet with a standard shower head, hand shower on a rail, and a wall mounted transfer valve. A simple shower niche with a 16” top portion, and a small 3” lower, with the Carrera marble insert to separate them. The flooring is a specially designed 6x16 matte finish porcelain tile, laid in a herringbone pattern for form and function in this small but elegant master bath.
The guest bathroom boasts a brand new shower and tub combo reaching all the way up. What use to be a tub with drywall, is now a classic fabric looking 12x24 commercially rated porcelain tile. Including the window, so it can be used as its own shower niche of sorts. Yet again we offered a standard shower, and hand shower combination, but with a transfer valve connected to the shower head. We used our pride and joy, the floated shower and paired it with a shorter 15 inch tub height, to keep the water in, but offer an easier entrance to the shower area. The flooring is again a feature unto itself with the 20x20 varied patterned tile that matches the fabric tile of the shower space. A vanity that mimics the master bathroom including the square undermount sink, the chrome Moen faucet in an 8 inch spread, and the pulls on the cabinet doors, and knobs on the drawers.
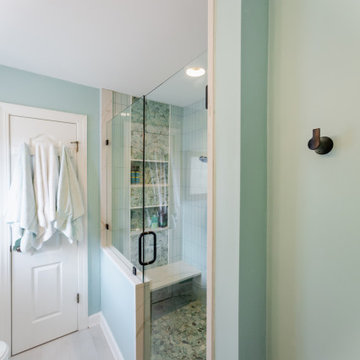
A recess in the wall was planned behind the door to allow room for robes; easily accessible when exiting the shower. This generous shower was added to a small bathroom incorporating spa like natural materials creating a zen oasis for a busy couple.
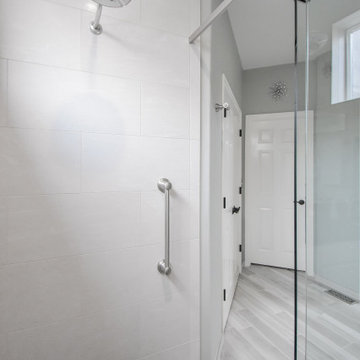
What makes a bathroom accessible depends on the needs of the person using it, which is why we offer many custom options. In this case, a difficult to enter drop-in tub and a tiny separate shower stall were replaced with a walk-in shower complete with multiple grab bars, shower seat, and an adjustable hand shower. For every challenge, we found an elegant solution, like placing the shower controls within easy reach of the seat. Along with modern updates to the rest of the bathroom, we created an inviting space that's easy and enjoyable for everyone.
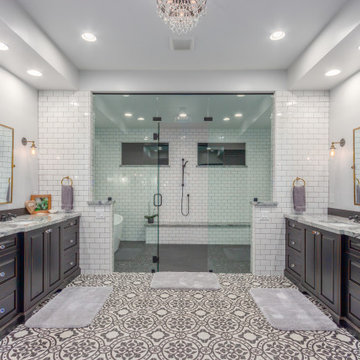
Design ideas for a transitional master wet room bathroom in Phoenix with raised-panel cabinets, distressed cabinets, a freestanding tub, white tile, subway tile, an undermount sink, multi-coloured floor, a hinged shower door, grey benchtops, a double vanity and a built-in vanity.
Bathroom Design Ideas with Raised-panel Cabinets and a Hinged Shower Door
4