Bathroom Design Ideas with Raised-panel Cabinets and a Hinged Shower Door
Refine by:
Budget
Sort by:Popular Today
141 - 160 of 16,186 photos
Item 1 of 3
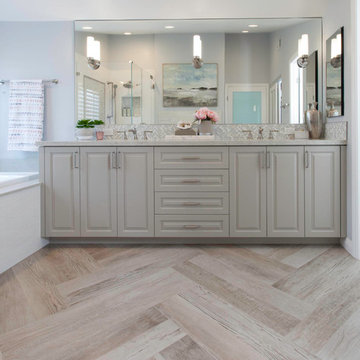
We designed this master bathroom with beach cottage spa in mind to provide a calming oasis. We assembled rich taupe cabinetry and blended it with a double herringbone wood tile floor and quartz counter tops for a simple classic look. The layout remained the same we just added fresh materials to update their style.
Space Plans & Design, Interior Finishes by Signature Designs Kitchen Bath.
Photography Gail Owens
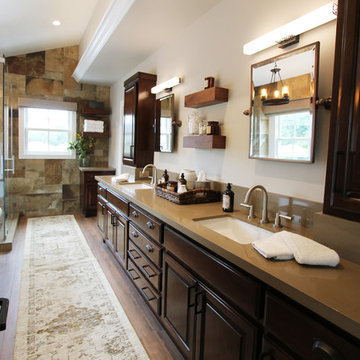
Large country master bathroom in Los Angeles with raised-panel cabinets, dark wood cabinets, a freestanding tub, a corner shower, a bidet, brown tile, stone tile, beige walls, porcelain floors, an undermount sink, quartzite benchtops, brown floor and a hinged shower door.
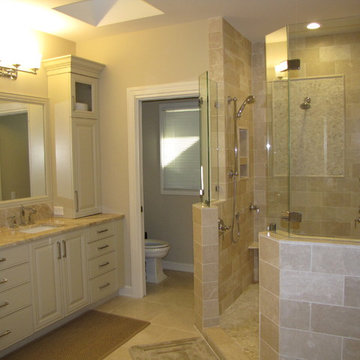
Photo of a mid-sized traditional master bathroom in Other with raised-panel cabinets, beige cabinets, a corner shower, a two-piece toilet, beige tile, ceramic tile, beige walls, ceramic floors, an undermount sink, granite benchtops, beige floor and a hinged shower door.
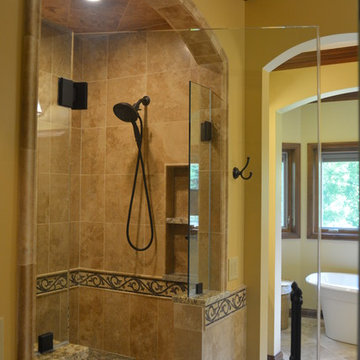
Completed in conbination with a master suite finish upgrade. This was a gutt and remodel. Tuscan inspired 3-room master bathroom. 3 vanities. His and hers vanityies in the main space plus a vessel sink vanity adjacent to the toilet and shower. Tub room features a make-up vanity and storage cabinets. Granite countertops. Decorative stone mosaics and oil rubbed bronze hardware and fixtures. Arches help recenter an asymmetrical space. Existing white exterior windows were custom stained with wood grain look.
One Room at a Time, Inc.
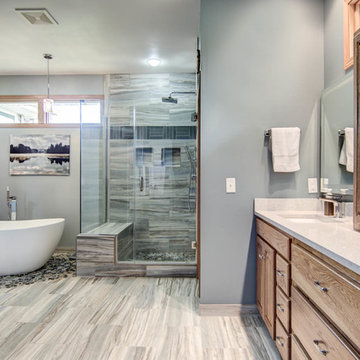
Inspiration for a large transitional master bathroom in Chicago with raised-panel cabinets, light wood cabinets, a freestanding tub, a corner shower, a one-piece toilet, multi-coloured tile, porcelain tile, grey walls, pebble tile floors, an undermount sink, solid surface benchtops, multi-coloured floor and a hinged shower door.
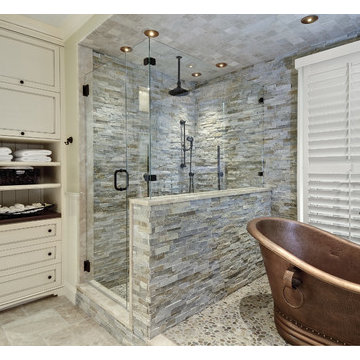
Large traditional master bathroom in New York with raised-panel cabinets, white cabinets, a freestanding tub, an alcove shower, a two-piece toilet, beige tile, brown tile, gray tile, stone tile, beige walls, travertine floors, an undermount sink, granite benchtops, beige floor and a hinged shower door.
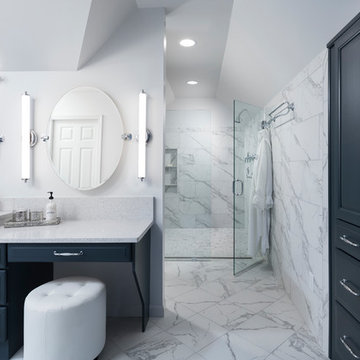
The Inverness Bathroom remodel had these goals: to complete the work while allowing the owner to continue to use their workshop below the project's construction, to provide a high-end quality product that was low-maintenance to the owners, to allow for future accessibility, more natural light and to better meet the daily needs of both the husband's and wife's lifestyles.
The first challenge was providing the required structural support to continue to clear span the two cargarage below which housed a workshop. The sheetrock removal, framing and sheetrock repairs and painting were completed first so the owner could continue to use his workshop, as requested. The HVAC supply line was originally an 8" duct that barely fit in the roof triangle between the ridge pole and ceiling. In order to provide the required air flow to additional supply vents in ceiling, a triangular duct was fabricated allowing us to use every square inch of available space. Since every exterior wall in the space adjoined a sloped ceiling, we installed ventilation baffles between each rafter and installed spray foam insulation.This project more than doubled the square footage of usable space. The new area houses a spaciousshower, large bathtub and dressing area. The addition of a window provides natural light. Instead of a small double vanity, they now have a his-and-hers vanity area. We wanted to provide a practical and comfortable space for the wife to get ready for her day and were able to incorporate a sit down make up station for her. The honed white marble looking tile is not only low maintenance but creates a clean bright spa appearance. The custom color vanities and built in linen press provide the perfect contrast of boldness to create the WOW factor. The sloped ceilings allowed us to maximize the amount of usable space plus provided the opportunity for the built in linen press with drawers at the bottom for additional storage. We were also able to combine two closets and add built in shelves for her. This created a dream space for our client that craved organization and functionality. A separate closet on opposite side of entrance provided suitable and comfortable closet space for him. In the end, these clients now have a large, bright and inviting master bath that will allow for complete accessibility in the future.
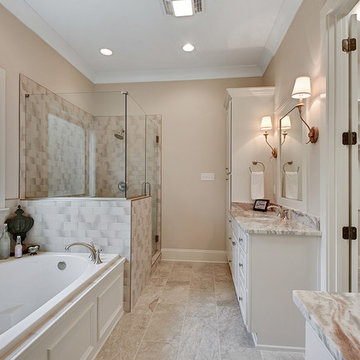
Inspiration for a mid-sized transitional master bathroom in New Orleans with raised-panel cabinets, white cabinets, a drop-in tub, an alcove shower, gray tile, white tile, ceramic tile, beige walls, ceramic floors, an undermount sink, granite benchtops, beige floor and a hinged shower door.
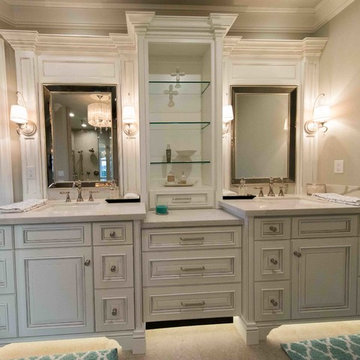
Design ideas for a large transitional master bathroom in Other with raised-panel cabinets, white cabinets, a double shower, a one-piece toilet, beige tile, grey walls, an undermount sink, marble benchtops, a hinged shower door and white benchtops.
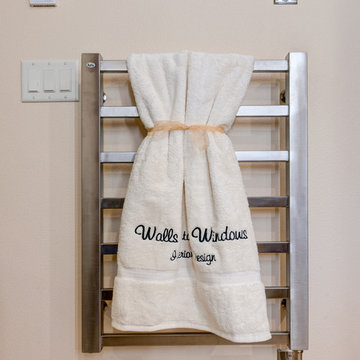
Swiss Alps Photography
Photo of a small traditional master bathroom in Portland with raised-panel cabinets, medium wood cabinets, a curbless shower, a wall-mount toilet, beige tile, travertine, beige walls, travertine floors, an undermount sink, engineered quartz benchtops, multi-coloured floor and a hinged shower door.
Photo of a small traditional master bathroom in Portland with raised-panel cabinets, medium wood cabinets, a curbless shower, a wall-mount toilet, beige tile, travertine, beige walls, travertine floors, an undermount sink, engineered quartz benchtops, multi-coloured floor and a hinged shower door.
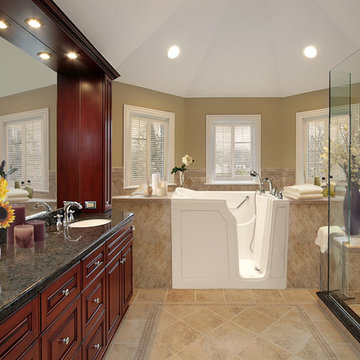
Design ideas for a transitional master bathroom in San Diego with raised-panel cabinets, dark wood cabinets, an alcove tub, a corner shower, brown walls, ceramic floors, an undermount sink, granite benchtops, beige floor, a hinged shower door, brown tile and ceramic tile.
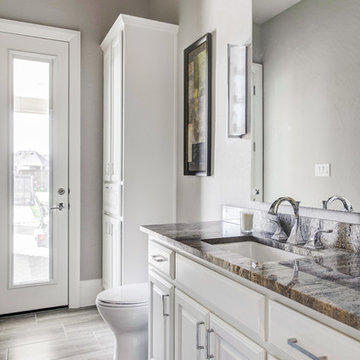
Inspiration for a large transitional master bathroom in Dallas with raised-panel cabinets, turquoise cabinets, a freestanding tub, a corner shower, a two-piece toilet, gray tile, marble, grey walls, marble floors, an undermount sink, marble benchtops, grey floor and a hinged shower door.
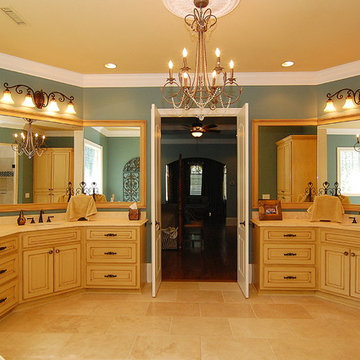
Photo of a large traditional master bathroom in Charleston with raised-panel cabinets, yellow cabinets, a drop-in tub, a corner shower, beige tile, blue walls, ceramic floors, an undermount sink, granite benchtops, beige floor and a hinged shower door.
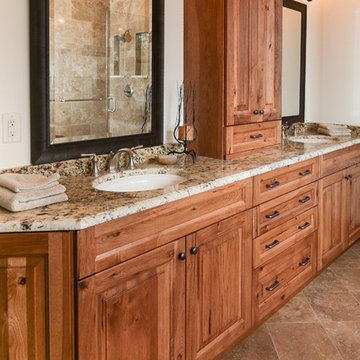
Inspiration for a large arts and crafts master bathroom in Other with raised-panel cabinets, medium wood cabinets, a corner shower, beige tile, stone tile, white walls, porcelain floors, an undermount sink, granite benchtops, brown floor, a hinged shower door and multi-coloured benchtops.
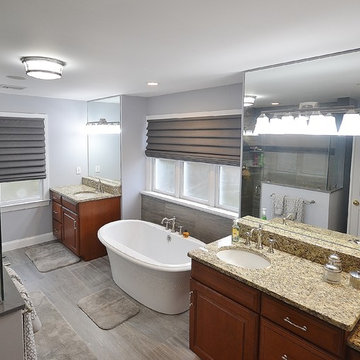
Gorgeous West Chester, PA home master bath remodel. The master bath cabinetry selected is Kabinart Cabinetry in the Providence Door style in cherry wood with a toffee stain and onyx glaze. Countertops are a granite, Santa Cecillia Light. The shower is frameless glass w/ a clean tile design of large porcelain tiles in simple pattern. Relaxing in this tub is a delight. Customer chose an Ella embrossed white freestanding tub by Maax. Fixtures by moen
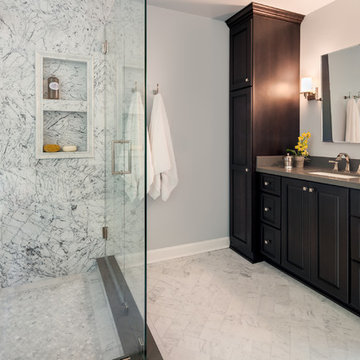
WINNER OF THE 2015 NARI CHARLOTTE CHAPTER CotY AWARD for Best Residential Bathroom $25k-50k |
© Deborah Scannell Photography.
Photo of a mid-sized transitional master bathroom in Charlotte with an undermount sink, raised-panel cabinets, dark wood cabinets, engineered quartz benchtops, a drop-in tub, a double shower, gray tile, stone tile, blue walls, marble floors, white floor and a hinged shower door.
Photo of a mid-sized transitional master bathroom in Charlotte with an undermount sink, raised-panel cabinets, dark wood cabinets, engineered quartz benchtops, a drop-in tub, a double shower, gray tile, stone tile, blue walls, marble floors, white floor and a hinged shower door.
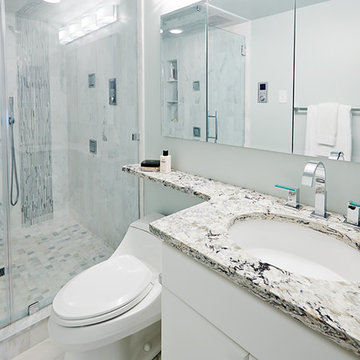
Mid-sized contemporary 3/4 bathroom in Philadelphia with raised-panel cabinets, white cabinets, an alcove shower, blue tile, white tile, matchstick tile, grey walls, an undermount sink, granite benchtops and a hinged shower door.
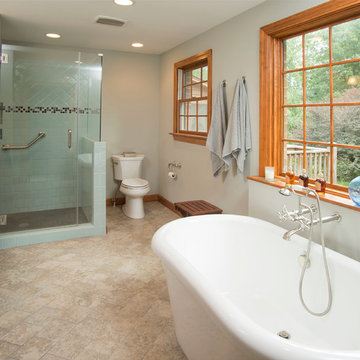
We designed this oak trim bathroom for John and Kate - it includes a frameless shower, two person soaking tub with a wall-mount tub filler.
Design ideas for a mid-sized traditional master bathroom in Other with blue tile, an undermount sink, raised-panel cabinets, medium wood cabinets, marble benchtops, a freestanding tub, a corner shower, a two-piece toilet, white walls, ceramic floors, beige floor and a hinged shower door.
Design ideas for a mid-sized traditional master bathroom in Other with blue tile, an undermount sink, raised-panel cabinets, medium wood cabinets, marble benchtops, a freestanding tub, a corner shower, a two-piece toilet, white walls, ceramic floors, beige floor and a hinged shower door.
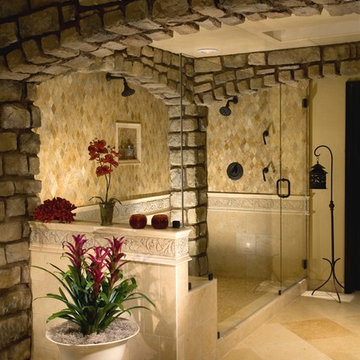
This dramatic shower takes up the space that was previously occupied by a walk-in-closet. Design: KK Design Koncepts, Laguna Niguel, CA. Photography: Jason Holmes
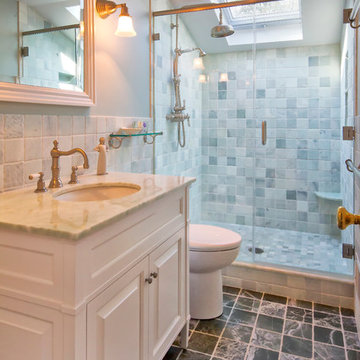
Second floor bathroom renovation with skylight shower, marble counter, shower, and floor.
Weigley Photography
Design ideas for a traditional bathroom in New York with raised-panel cabinets, white cabinets, an alcove shower, a one-piece toilet, white tile, marble, blue walls, marble floors, an undermount sink, marble benchtops, black floor, a hinged shower door and green benchtops.
Design ideas for a traditional bathroom in New York with raised-panel cabinets, white cabinets, an alcove shower, a one-piece toilet, white tile, marble, blue walls, marble floors, an undermount sink, marble benchtops, black floor, a hinged shower door and green benchtops.
Bathroom Design Ideas with Raised-panel Cabinets and a Hinged Shower Door
8