Bathroom Design Ideas with Raised-panel Cabinets and a Shower Seat
Refine by:
Budget
Sort by:Popular Today
21 - 40 of 1,601 photos
Item 1 of 3

123 Remodeling team designed and built this mid-sized transitional bathroom in Pilsen, Chicago. Our team removed the tub and replaced it with a functional walk-in shower that has a comfy bench and a niche in the knee wall. We also replaced the old cabinets with grey shaker style cabinetry.
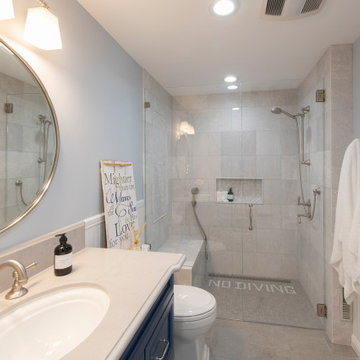
Pool bathroom in a transitional home. 3 Generations share this luxurious bathroom, complete with a shower bench, hand shower and versatile shower head. Custom vanity and countertop design elevate this pool bathroom.
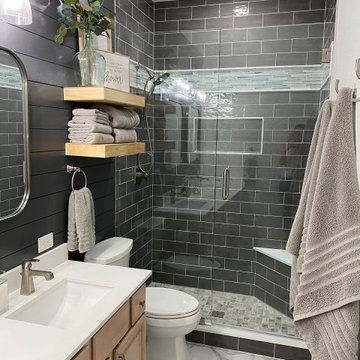
This gorgeous guest bathroom remodel turned an outdated hall bathroom into a guest's spa retreat. The classic gray subway tile mixed with dark gray shiplap lends a farmhouse feel, while the octagon, marble-look porcelain floor tile and brushed nickel accents add a modern vibe. Paired with the existing oak vanity and curved retro mirrors, this space has it all - a combination of colors and textures that invites you to come on in...
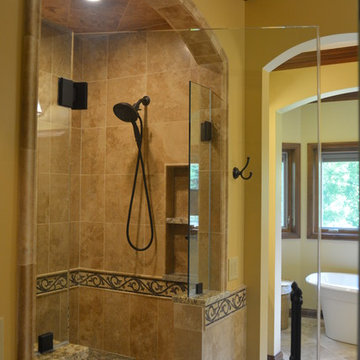
Completed in conbination with a master suite finish upgrade. This was a gutt and remodel. Tuscan inspired 3-room master bathroom. 3 vanities. His and hers vanityies in the main space plus a vessel sink vanity adjacent to the toilet and shower. Tub room features a make-up vanity and storage cabinets. Granite countertops. Decorative stone mosaics and oil rubbed bronze hardware and fixtures. Arches help recenter an asymmetrical space. Existing white exterior windows were custom stained with wood grain look.
One Room at a Time, Inc.

Shower and vanity with window for natural light.
Photo of a large master bathroom in Other with raised-panel cabinets, black cabinets, a claw-foot tub, a corner shower, black and white tile, marble, marble floors, a drop-in sink, granite benchtops, multi-coloured floor, a hinged shower door, white benchtops, a shower seat, a single vanity and a built-in vanity.
Photo of a large master bathroom in Other with raised-panel cabinets, black cabinets, a claw-foot tub, a corner shower, black and white tile, marble, marble floors, a drop-in sink, granite benchtops, multi-coloured floor, a hinged shower door, white benchtops, a shower seat, a single vanity and a built-in vanity.
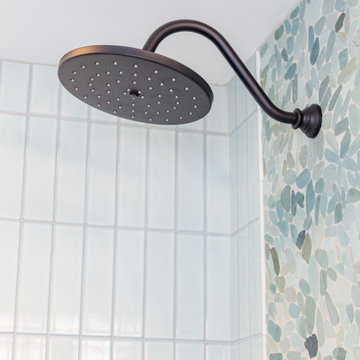
A rain head shower in matte black is mounted on an extension arm allowing a better shower experience. Rocks and tile in soothing spa colors complete the shower.

Mater bathroom complete high-end renovation by Americcan Home Improvement, Inc.
Photo of a large modern master bathroom in Los Angeles with raised-panel cabinets, light wood cabinets, a freestanding tub, a corner shower, white tile, wood-look tile, white walls, marble floors, an integrated sink, marble benchtops, black floor, a hinged shower door, black benchtops, a shower seat, a double vanity, a built-in vanity, recessed and wood walls.
Photo of a large modern master bathroom in Los Angeles with raised-panel cabinets, light wood cabinets, a freestanding tub, a corner shower, white tile, wood-look tile, white walls, marble floors, an integrated sink, marble benchtops, black floor, a hinged shower door, black benchtops, a shower seat, a double vanity, a built-in vanity, recessed and wood walls.
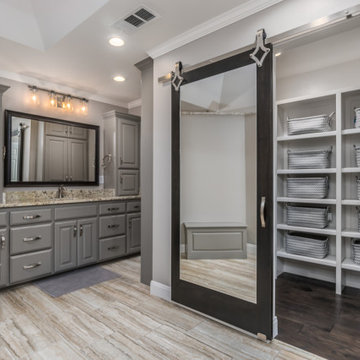
Spacious master bath with his and hers vanities, a curbless corner shower, closet barn door, and a blend of beige, gray, & white.
Photo of a large transitional master bathroom in Other with raised-panel cabinets, grey cabinets, a corner shower, a two-piece toilet, porcelain tile, beige walls, porcelain floors, an undermount sink, granite benchtops, an open shower, a shower seat, a double vanity and a built-in vanity.
Photo of a large transitional master bathroom in Other with raised-panel cabinets, grey cabinets, a corner shower, a two-piece toilet, porcelain tile, beige walls, porcelain floors, an undermount sink, granite benchtops, an open shower, a shower seat, a double vanity and a built-in vanity.
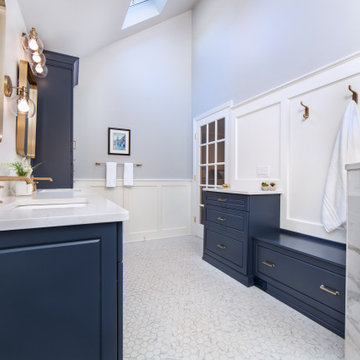
Inspiration for a large transitional master bathroom in New York with raised-panel cabinets, blue cabinets, a corner shower, a two-piece toilet, white tile, ceramic tile, grey walls, ceramic floors, an undermount sink, engineered quartz benchtops, white floor, a hinged shower door, white benchtops, a shower seat, a double vanity, a built-in vanity, vaulted and decorative wall panelling.
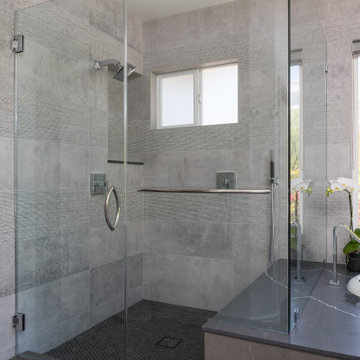
The master bathroom remodel was done in continuation of the color scheme that was done throughout the house.
Large format tile was used for the floor to eliminate as many grout lines and to showcase the large open space that is present in the bathroom.
All 3 walls were tiles with large format tile as well with 3 decorative lines running in parallel with 1 tile spacing between them.
The deck of the tub that also acts as the bench in the shower was covered with the same quartz stone material that was used for the vanity countertop, notice for its running continuously from the vanity to the waterfall to the tub deck and its step.
Another great use for the countertop was the ledge of the shampoo niche.
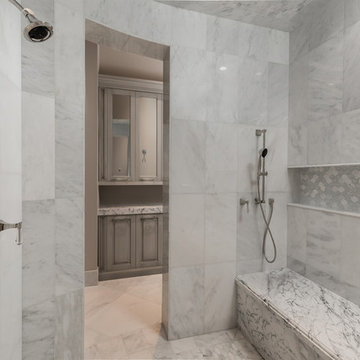
Walk-in shower with a built-in shower bench, custom bathroom hardware, and mosaic backsplash/wall tile.
Design ideas for an expansive mediterranean master bathroom in Phoenix with raised-panel cabinets, grey cabinets, a drop-in tub, an open shower, a one-piece toilet, multi-coloured tile, marble, beige walls, marble floors, an integrated sink, marble benchtops, multi-coloured floor, an open shower, multi-coloured benchtops, a shower seat, a single vanity, a freestanding vanity and panelled walls.
Design ideas for an expansive mediterranean master bathroom in Phoenix with raised-panel cabinets, grey cabinets, a drop-in tub, an open shower, a one-piece toilet, multi-coloured tile, marble, beige walls, marble floors, an integrated sink, marble benchtops, multi-coloured floor, an open shower, multi-coloured benchtops, a shower seat, a single vanity, a freestanding vanity and panelled walls.
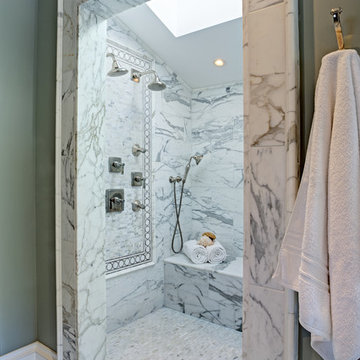
Inspiration for a mid-sized traditional master bathroom in San Francisco with an alcove shower, white tile, green walls, raised-panel cabinets, white cabinets, a one-piece toilet, marble floors, a drop-in sink and a shower seat.
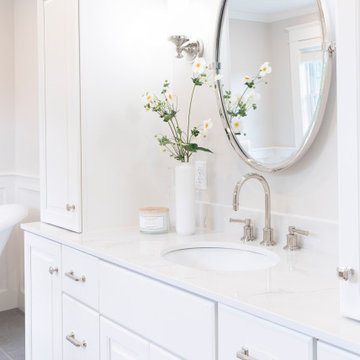
Our Prospect Project was a full Master Bathroom Remodel. We redesigned this space to feel; clean, crisp and classic!
Mid-sized traditional master bathroom in Burlington with raised-panel cabinets, white cabinets, a freestanding tub, a two-piece toilet, grey walls, ceramic floors, an undermount sink, grey floor, a hinged shower door, white benchtops, a shower seat, a single vanity, a freestanding vanity and decorative wall panelling.
Mid-sized traditional master bathroom in Burlington with raised-panel cabinets, white cabinets, a freestanding tub, a two-piece toilet, grey walls, ceramic floors, an undermount sink, grey floor, a hinged shower door, white benchtops, a shower seat, a single vanity, a freestanding vanity and decorative wall panelling.
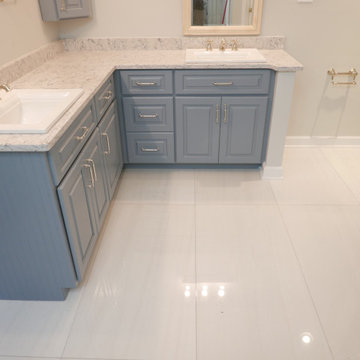
New custom built vanity with raised panel doors and 5 piece drawer fronts. Silestone Pietra Quartz countertop, Kohler drop in sinks, Delta Cassidy Collection faucets, and Top Knobs Brixton Collection cabinet hardware.
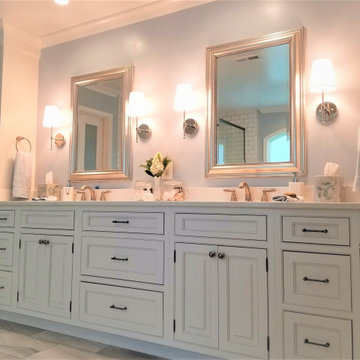
Inspiration for a large traditional master bathroom in DC Metro with raised-panel cabinets, white cabinets, a freestanding tub, a corner shower, white tile, porcelain tile, porcelain floors, an undermount sink, engineered quartz benchtops, grey floor, a hinged shower door, white benchtops, a shower seat, a double vanity and a built-in vanity.
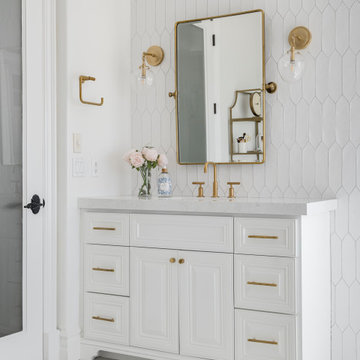
Large master bathroom in Phoenix with raised-panel cabinets, white cabinets, a freestanding tub, an open shower, a one-piece toilet, white tile, ceramic tile, white walls, porcelain floors, an undermount sink, engineered quartz benchtops, white floor, an open shower, white benchtops, a shower seat, a double vanity and a built-in vanity.
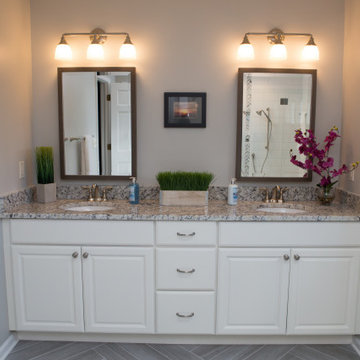
More often than not, clients these days are saying goodbye to their huge jetted tub and opting for a super shower. This shower with bench extension and pony wall does not disappoint! The room features a herringbone pattern with a wood plank porcelain tile. The shower is accented with a smaller scale herringbone deco tile.
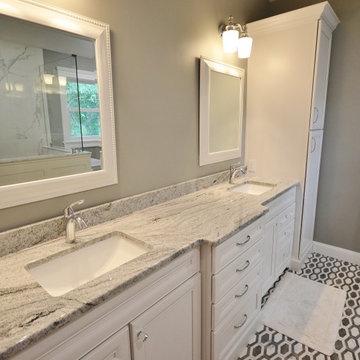
Long and Luxurious bathroom remodel in Malvern PA. These clients wanted a larger vanity with linen storage and a larger shower. We relocated the toilet across the room under the newly relocated window. The larger window size and location allowed us to design a spacious shower. Echelon vanity cabinetry in the Belleview door, finished in Alpine White now spans the entire bath with double sinks and 2 separate linen closets. The true show-stopper in this bathroom is the beautiful tile. The floor tile is an awesome marble mosaic and the clean shower walls were done in 24” x 48” large format porcelain tiles. The large format shower tile allows for a less broken up marble pattern as well as less grout joints. Custom wainscoting panels and shelves were installed to match the cabinetry and finish the exterior of the showers half walls. The silver cloud granite vanity top blends nicely with the rest of the bathrooms colors.
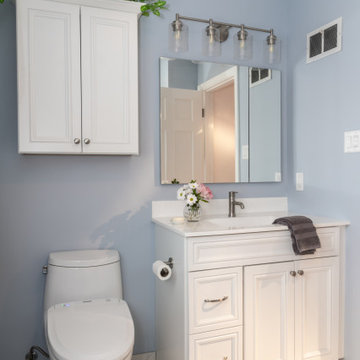
This is an example of a small traditional master bathroom in St Louis with raised-panel cabinets, white cabinets, an alcove shower, a two-piece toilet, white tile, blue walls, ceramic floors, an integrated sink, onyx benchtops, white floor, white benchtops, a shower seat, a single vanity and a built-in vanity.
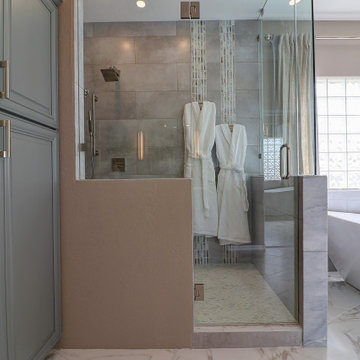
Design ideas for a mid-sized transitional master bathroom in Phoenix with raised-panel cabinets, grey cabinets, a freestanding tub, a double shower, a two-piece toilet, beige tile, porcelain tile, beige walls, porcelain floors, an undermount sink, engineered quartz benchtops, white floor, a hinged shower door, white benchtops, a shower seat, a double vanity and a built-in vanity.
Bathroom Design Ideas with Raised-panel Cabinets and a Shower Seat
2