Bathroom Design Ideas with Raised-panel Cabinets and a Single Vanity
Refine by:
Budget
Sort by:Popular Today
41 - 60 of 2,797 photos
Item 1 of 3

Design ideas for a small traditional master bathroom in Moscow with raised-panel cabinets, dark wood cabinets, an undermount tub, a one-piece toilet, white tile, black and white tile, black tile, subway tile, white walls, porcelain floors, a vessel sink, marble benchtops, white floor, white benchtops, a single vanity and a freestanding vanity.
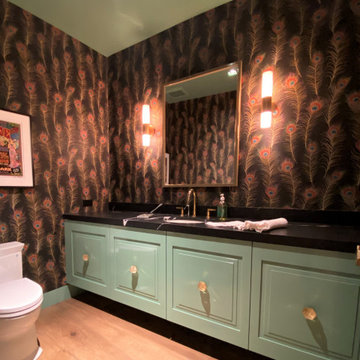
Inspiration for a mid-sized eclectic 3/4 bathroom in Other with raised-panel cabinets, green cabinets, a two-piece toilet, light hardwood floors, an undermount sink, brown floor, black benchtops, a single vanity, a floating vanity and wallpaper.
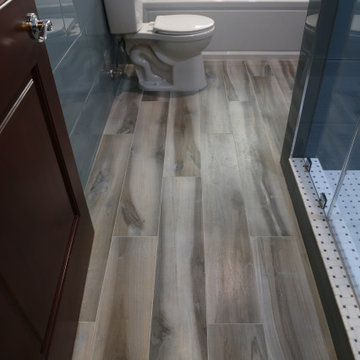
We took this empty, long unused Master Bath and took it from ugly and unusable to Stunning and a relaxing escape! All glass tile with custom inlays and pencil borders. Custom built vanity with a matching stained entry door. Frameless shower door. Tile flooring and a jacuzzi tub to take you away!
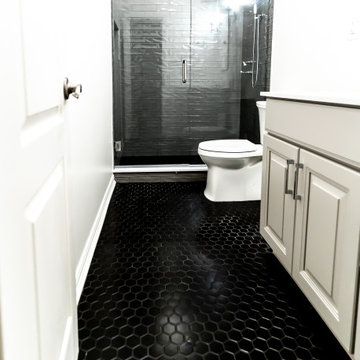
Design ideas for a small modern bathroom in Dallas with raised-panel cabinets, grey cabinets, an alcove shower, a two-piece toilet, black tile, porcelain tile, white walls, porcelain floors, an undermount sink, engineered quartz benchtops, black floor, a hinged shower door, white benchtops, a single vanity and a built-in vanity.
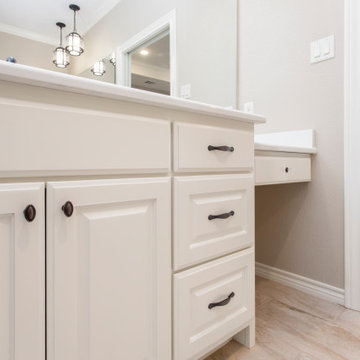
Mid-sized traditional master bathroom in Other with raised-panel cabinets, white cabinets, an alcove shower, a two-piece toilet, beige tile, ceramic tile, beige walls, ceramic floors, an undermount sink, engineered quartz benchtops, beige floor, a shower curtain, white benchtops, a single vanity and a built-in vanity.
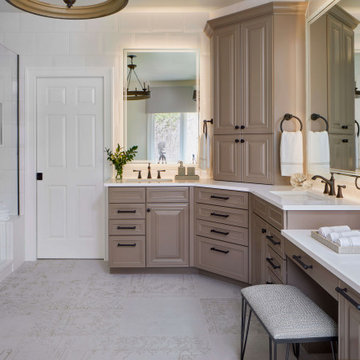
Design ideas for a large country master bathroom in Denver with raised-panel cabinets, light wood cabinets, an open shower, beige tile, beige walls, a drop-in sink, beige floor, a hinged shower door, white benchtops, a shower seat, a single vanity and a built-in vanity.
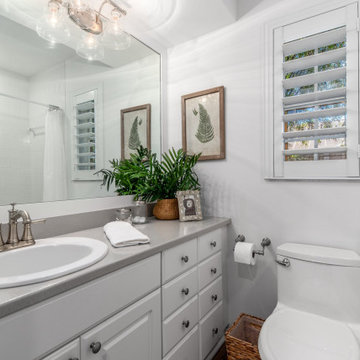
Inspiration for a small transitional kids bathroom in Miami with raised-panel cabinets, white cabinets, an alcove tub, vinyl floors, solid surface benchtops, brown floor, grey benchtops, a single vanity and a built-in vanity.
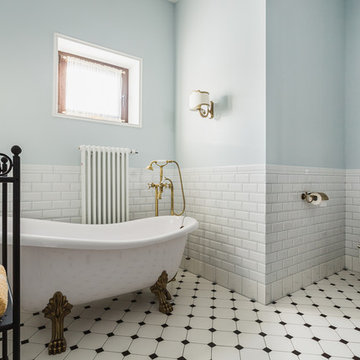
дом в Подмосковье
This is an example of a mid-sized traditional master bathroom in Moscow with a claw-foot tub, white tile, ceramic tile, ceramic floors, a two-piece toilet, grey walls, white floor, medium wood cabinets, a drop-in sink, quartzite benchtops, white benchtops, a shower seat, a single vanity, a freestanding vanity, coffered and raised-panel cabinets.
This is an example of a mid-sized traditional master bathroom in Moscow with a claw-foot tub, white tile, ceramic tile, ceramic floors, a two-piece toilet, grey walls, white floor, medium wood cabinets, a drop-in sink, quartzite benchtops, white benchtops, a shower seat, a single vanity, a freestanding vanity, coffered and raised-panel cabinets.
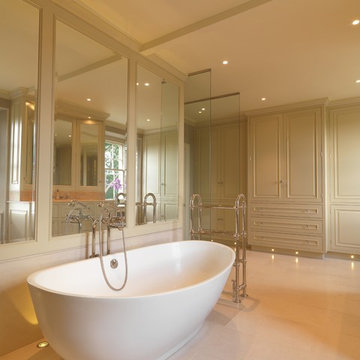
This painted master bathroom was designed and made by Tim Wood.
One end of the bathroom has built in wardrobes painted inside with cedar of Lebanon backs, adjustable shelves, clothes rails, hand made soft close drawers and specially designed and made shoe racking.
The vanity unit has a partners desk look with adjustable angled mirrors and storage behind. All the tap fittings were supplied in nickel including the heated free standing towel rail. The area behind the lavatory was boxed in with cupboards either side and a large glazed cupboard above. Every aspect of this bathroom was co-ordinated by Tim Wood.
Designed, hand made and photographed by Tim Wood
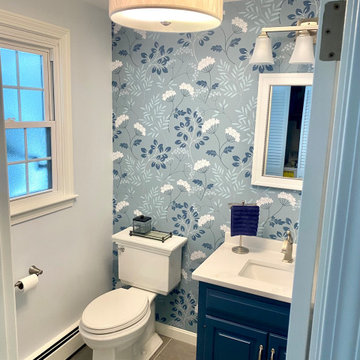
This half bath received new tile floor, toilet, upgrades vanity top, fixtures, lighting and wallpaper.
Inspiration for a small transitional bathroom in Boston with raised-panel cabinets, blue cabinets, a two-piece toilet, blue walls, porcelain floors, an undermount sink, engineered quartz benchtops, grey floor, white benchtops, a single vanity, a built-in vanity and wallpaper.
Inspiration for a small transitional bathroom in Boston with raised-panel cabinets, blue cabinets, a two-piece toilet, blue walls, porcelain floors, an undermount sink, engineered quartz benchtops, grey floor, white benchtops, a single vanity, a built-in vanity and wallpaper.

This home built in 2000 was dark and the kitchen was partially closed off. They wanted to open it up to the outside and update the kitchen and entertaining spaces. We removed a wall between the living room and kitchen and added sliders to the backyard. The beautiful Openseas painted cabinets definitely add a stylish element to this previously dark brown kitchen. Removing the big, bulky, dark built-ins in the living room also brightens up the overall space.

This is an example of a mid-sized country kids bathroom in Los Angeles with raised-panel cabinets, grey cabinets, an alcove shower, a one-piece toilet, white walls, light hardwood floors, a drop-in sink, marble benchtops, beige floor, a hinged shower door, grey benchtops, a single vanity and a floating vanity.
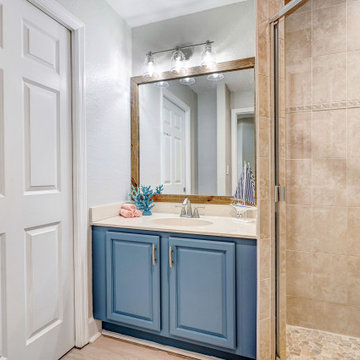
A 2005 built Cape Canaveral condo updated to 2021 Coastal Chic. Shower floor was updated to a custom, locally made pebble tile to compliment existing shower wall tile. Vanity received a pop of color and new fixtures, along with new lighting and rustic frame around the mirror.
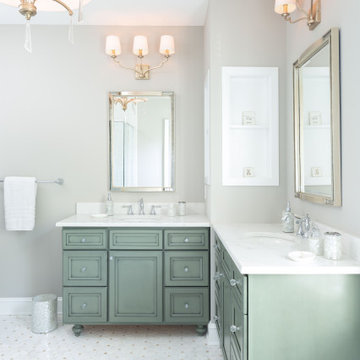
This 1868 Victorian home was transformed to keep the charm of the house but also to bring the bathrooms up to date! We kept the traditional charm and mixed it with some southern charm for this family to enjoy for years to come!
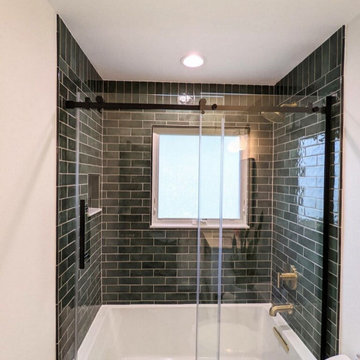
The beautiful emerald tile really makes this remodel pop! For this project, we started with a new deep soaking tub, shower niche, and Latricrete Hydro-Ban waterproofing. The finishes included emerald green subway tile, Kohler Brass fixtures, and a Kohler sliding shower door. We finished up with a few final touches to the mirror, lighting, and towel rods.
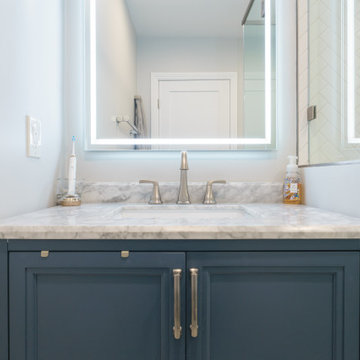
We turned this master bathroom into an updated bathroom that looks like it was from a magazine. It has a corner shower with white ceramic herringbone tiles, a precise hexagon floor, and wood encasing. The shower also has a new shower head and a tall glass encasing. For more of our work check out our website at PearlRemodeling.com
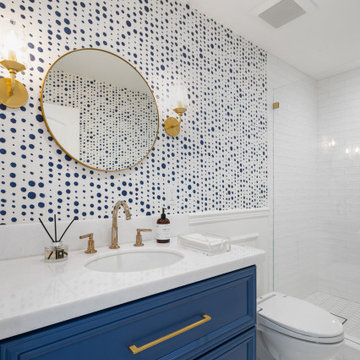
Photo of a small transitional bathroom in San Francisco with raised-panel cabinets, blue cabinets, an alcove shower, white tile, ceramic tile, blue walls, marble floors, an undermount sink, marble benchtops, grey floor, a hinged shower door, white benchtops, a single vanity, a floating vanity and wallpaper.
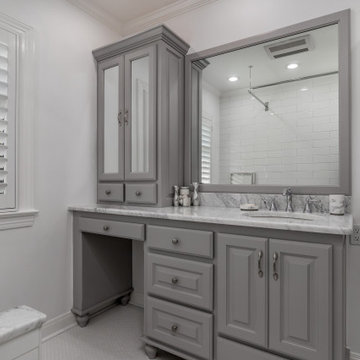
Small white and gray traditional bath. This vanity features mirrored doors in front the make-up seating area.
Design ideas for a small traditional bathroom in Other with raised-panel cabinets, grey cabinets, an alcove tub, a shower/bathtub combo, a two-piece toilet, white tile, ceramic tile, white walls, ceramic floors, an undermount sink, marble benchtops, white floor, a shower curtain, white benchtops, a single vanity and a built-in vanity.
Design ideas for a small traditional bathroom in Other with raised-panel cabinets, grey cabinets, an alcove tub, a shower/bathtub combo, a two-piece toilet, white tile, ceramic tile, white walls, ceramic floors, an undermount sink, marble benchtops, white floor, a shower curtain, white benchtops, a single vanity and a built-in vanity.
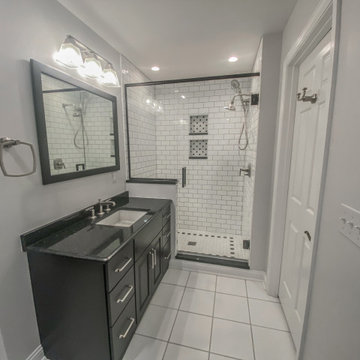
Inspiration for a large midcentury bathroom in Other with raised-panel cabinets, black cabinets, a drop-in tub, an alcove shower, a two-piece toilet, white tile, ceramic tile, grey walls, porcelain floors, an undermount sink, engineered quartz benchtops, white floor, a hinged shower door, black benchtops, a niche, a single vanity and a built-in vanity.
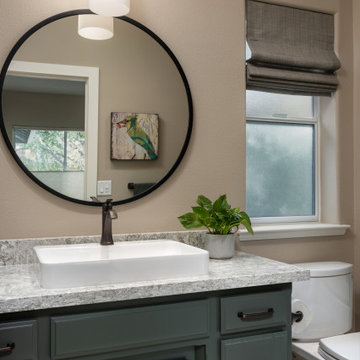
Bathroom Lighting: Pendant Light | Bathroom Vanity: Painted Green-Grey Cabinetry with Hand-rubbed Bronze Drawer and Door Pulls; Quartz Countertop; White Porcelain Vessel Sink with Hand-rubbed Bronze Faucet; Round Black Framed Mirror | Bathroom Shower over Tub: Straight Patterned Taupe Glazed Subway Tile; Matte Black Shower Hardware; Glass Shower Doors
Bathroom Design Ideas with Raised-panel Cabinets and a Single Vanity
3