Bathroom Design Ideas with Raised-panel Cabinets and a Two-piece Toilet
Refine by:
Budget
Sort by:Popular Today
21 - 40 of 22,414 photos
Item 1 of 3
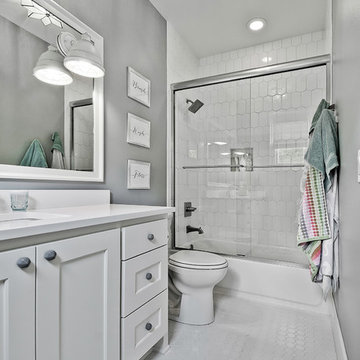
Large arts and crafts kids bathroom in Other with raised-panel cabinets, white cabinets, a shower/bathtub combo, a two-piece toilet, white tile, porcelain tile, grey walls, mosaic tile floors, an undermount sink, engineered quartz benchtops, white floor, a sliding shower screen and white benchtops.
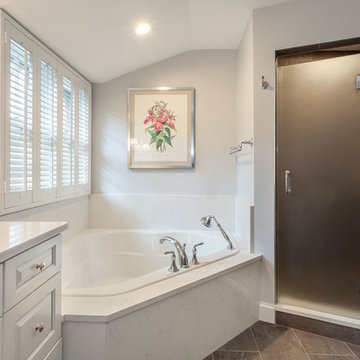
Photographer: Berkay Demirkan
Photo of a mid-sized traditional master bathroom in DC Metro with raised-panel cabinets, white cabinets, a corner tub, a corner shower, a two-piece toilet, gray tile, porcelain tile, grey walls, porcelain floors, an undermount sink, marble benchtops, grey floor, a hinged shower door and white benchtops.
Photo of a mid-sized traditional master bathroom in DC Metro with raised-panel cabinets, white cabinets, a corner tub, a corner shower, a two-piece toilet, gray tile, porcelain tile, grey walls, porcelain floors, an undermount sink, marble benchtops, grey floor, a hinged shower door and white benchtops.
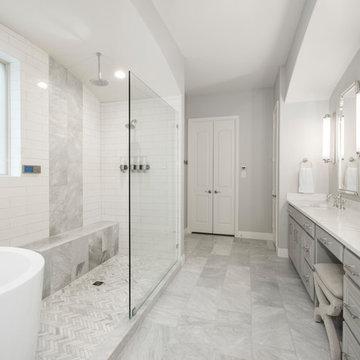
Our clients house was built in 2012, so it was not that outdated, it was just dark. The clients wanted to lighten the kitchen and create something that was their own, using more unique products. The master bath needed to be updated and they wanted the upstairs game room to be more functional for their family.
The original kitchen was very dark and all brown. The cabinets were stained dark brown, the countertops were a dark brown and black granite, with a beige backsplash. We kept the dark cabinets but lightened everything else. A new translucent frosted glass pantry door was installed to soften the feel of the kitchen. The main architecture in the kitchen stayed the same but the clients wanted to change the coffee bar into a wine bar, so we removed the upper cabinet door above a small cabinet and installed two X-style wine storage shelves instead. An undermount farm sink was installed with a 23” tall main faucet for more functionality. We replaced the chandelier over the island with a beautiful Arhaus Poppy large antique brass chandelier. Two new pendants were installed over the sink from West Elm with a much more modern feel than before, not to mention much brighter. The once dark backsplash was now a bright ocean honed marble mosaic 2”x4” a top the QM Calacatta Miel quartz countertops. We installed undercabinet lighting and added over-cabinet LED tape strip lighting to add even more light into the kitchen.
We basically gutted the Master bathroom and started from scratch. We demoed the shower walls, ceiling over tub/shower, demoed the countertops, plumbing fixtures, shutters over the tub and the wall tile and flooring. We reframed the vaulted ceiling over the shower and added an access panel in the water closet for a digital shower valve. A raised platform was added under the tub/shower for a shower slope to existing drain. The shower floor was Carrara Herringbone tile, accented with Bianco Venatino Honed marble and Metro White glossy ceramic 4”x16” tile on the walls. We then added a bench and a Kohler 8” rain showerhead to finish off the shower. The walk-in shower was sectioned off with a frameless clear anti-spot treated glass. The tub was not important to the clients, although they wanted to keep one for resale value. A Japanese soaker tub was installed, which the kids love! To finish off the master bath, the walls were painted with SW Agreeable Gray and the existing cabinets were painted SW Mega Greige for an updated look. Four Pottery Barn Mercer wall sconces were added between the new beautiful Distressed Silver leaf mirrors instead of the three existing over-mirror vanity bars that were originally there. QM Calacatta Miel countertops were installed which definitely brightened up the room!
Originally, the upstairs game room had nothing but a built-in bar in one corner. The clients wanted this to be more of a media room but still wanted to have a kitchenette upstairs. We had to remove the original plumbing and electrical and move it to where the new cabinets were. We installed 16’ of cabinets between the windows on one wall. Plank and Mill reclaimed barn wood plank veneers were used on the accent wall in between the cabinets as a backing for the wall mounted TV above the QM Calacatta Miel countertops. A kitchenette was installed to one end, housing a sink and a beverage fridge, so the clients can still have the best of both worlds. LED tape lighting was added above the cabinets for additional lighting. The clients love their updated rooms and feel that house really works for their family now.
Design/Remodel by Hatfield Builders & Remodelers | Photography by Versatile Imaging
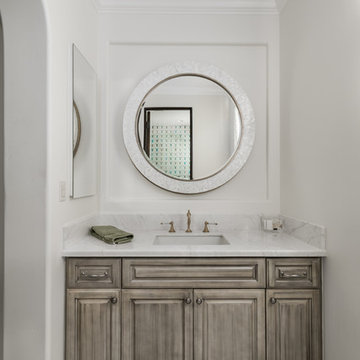
We love this custom vanity, round mirror, brass hardware, marble floors, and the custom millwork and molding.
This is an example of an expansive traditional master bathroom in Phoenix with raised-panel cabinets, brown cabinets, a freestanding tub, an alcove shower, a two-piece toilet, multi-coloured tile, mirror tile, multi-coloured walls, porcelain floors, an undermount sink, marble benchtops, multi-coloured floor, a hinged shower door and multi-coloured benchtops.
This is an example of an expansive traditional master bathroom in Phoenix with raised-panel cabinets, brown cabinets, a freestanding tub, an alcove shower, a two-piece toilet, multi-coloured tile, mirror tile, multi-coloured walls, porcelain floors, an undermount sink, marble benchtops, multi-coloured floor, a hinged shower door and multi-coloured benchtops.
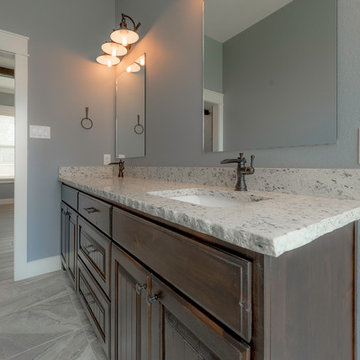
michelle yeatts
This is an example of a mid-sized country master bathroom in Other with raised-panel cabinets, dark wood cabinets, a claw-foot tub, a corner shower, a two-piece toilet, gray tile, ceramic tile, grey walls, ceramic floors, an undermount sink, granite benchtops, multi-coloured floor and a hinged shower door.
This is an example of a mid-sized country master bathroom in Other with raised-panel cabinets, dark wood cabinets, a claw-foot tub, a corner shower, a two-piece toilet, gray tile, ceramic tile, grey walls, ceramic floors, an undermount sink, granite benchtops, multi-coloured floor and a hinged shower door.
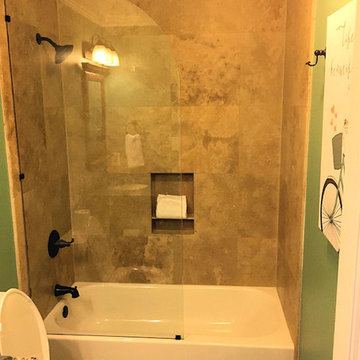
This bathroom features travertine walls and floor a ceramic bathtub with a glass door the vanity has chestnut colored cabinets with a laminated counter-top , wall mounted vanity lighting bronze finished fixtures and faucet and a wood framed chestnut colored vanity mirror.
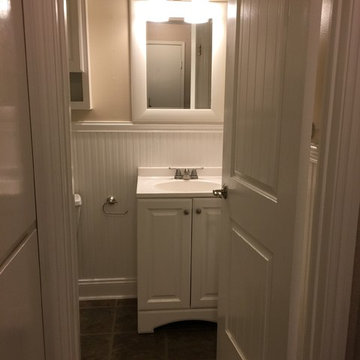
Inspiration for a small traditional 3/4 bathroom in San Francisco with raised-panel cabinets, white cabinets, a two-piece toilet, beige walls, ceramic floors, an integrated sink, engineered quartz benchtops, brown floor, an alcove shower and a sliding shower screen.
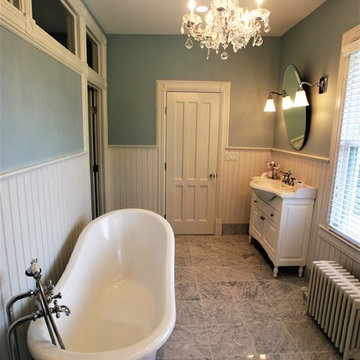
Victorian styled master bathroom with claw foot tub that is enhanced by a crystal chandelier. Wall sconces flank the oval mirror over the vanity.
The blue colored walls only enhance the tile floor and white plumbing fixtures. The walls are lined with white wainscoting and the floor with marble tile.
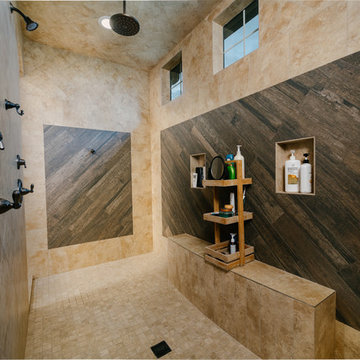
Design ideas for a large transitional master wet room bathroom in Houston with raised-panel cabinets, distressed cabinets, a claw-foot tub, a two-piece toilet, brown tile, porcelain tile, grey walls, porcelain floors and granite benchtops.
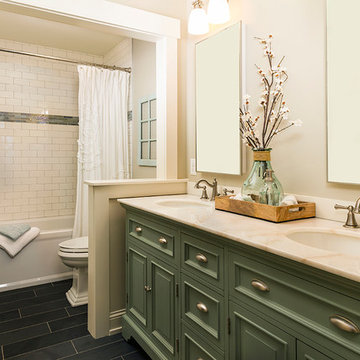
Building Design, Plans, and Interior Finishes by: Fluidesign Studio I Builder: Structural Dimensions Inc. I Photographer: Seth Benn Photography
Inspiration for a mid-sized traditional bathroom in Minneapolis with green cabinets, an alcove tub, a shower/bathtub combo, a two-piece toilet, white tile, subway tile, beige walls, slate floors, an undermount sink, marble benchtops and raised-panel cabinets.
Inspiration for a mid-sized traditional bathroom in Minneapolis with green cabinets, an alcove tub, a shower/bathtub combo, a two-piece toilet, white tile, subway tile, beige walls, slate floors, an undermount sink, marble benchtops and raised-panel cabinets.
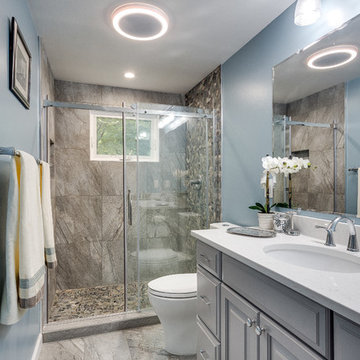
www.elliephoto.com
Photo of a mid-sized traditional master bathroom in DC Metro with raised-panel cabinets, grey cabinets, an alcove shower, a two-piece toilet, gray tile, stone tile, blue walls, ceramic floors, an undermount sink and laminate benchtops.
Photo of a mid-sized traditional master bathroom in DC Metro with raised-panel cabinets, grey cabinets, an alcove shower, a two-piece toilet, gray tile, stone tile, blue walls, ceramic floors, an undermount sink and laminate benchtops.
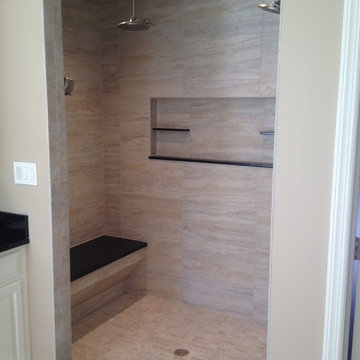
Photo of a mid-sized transitional master bathroom in Philadelphia with an alcove shower, beige walls, ceramic floors, raised-panel cabinets, white cabinets, a two-piece toilet, beige tile, ceramic tile, a drop-in sink, solid surface benchtops, beige floor and an open shower.
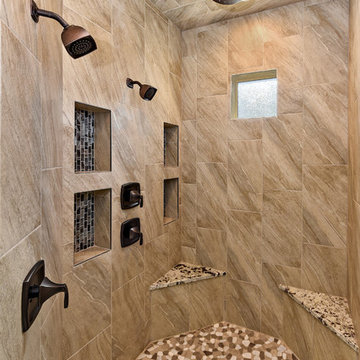
Master walk-in shower, recessed shelves, granite benches, two-shower heads plus a rain head!
Inspiration for a large mediterranean master bathroom in Salt Lake City with raised-panel cabinets, dark wood cabinets, a freestanding tub, a two-piece toilet, porcelain tile, white walls, an undermount sink, granite benchtops, a double shower, beige tile and porcelain floors.
Inspiration for a large mediterranean master bathroom in Salt Lake City with raised-panel cabinets, dark wood cabinets, a freestanding tub, a two-piece toilet, porcelain tile, white walls, an undermount sink, granite benchtops, a double shower, beige tile and porcelain floors.
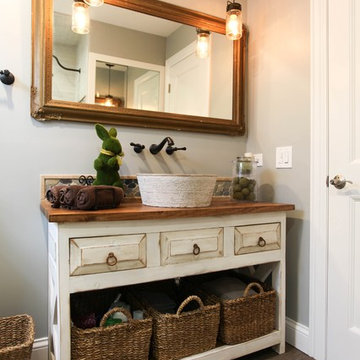
This country chic guest bathroom has a lot of personality thanks to the rustic vanity, the mason jar inspired pendants, the antique mirror, vessel sink and wood inspired floor tile.
Photography by Janee Hartman.
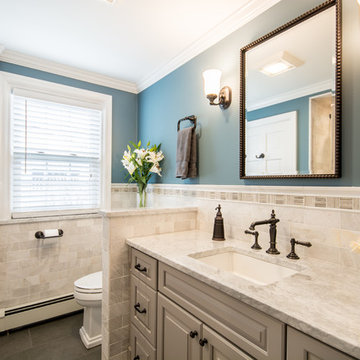
Complete Hall Bath Remodel Designed by Interior Designer Nathan J. Reynolds and Installed by On The Level Carpentry.
phone: (508) 837 - 3972
email: nathan@insperiors.com
www.insperiors.com
Photography Courtesy of © 2016 C. Shaw Photography.
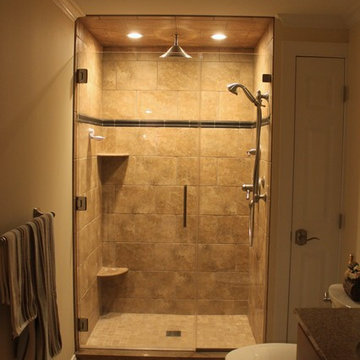
Shower with Rainfall Shower Head
This is an example of a mid-sized traditional 3/4 bathroom in Philadelphia with raised-panel cabinets, dark wood cabinets, an alcove shower, a two-piece toilet, ceramic tile, beige walls, ceramic floors, an undermount sink, granite benchtops, beige floor, a hinged shower door and beige tile.
This is an example of a mid-sized traditional 3/4 bathroom in Philadelphia with raised-panel cabinets, dark wood cabinets, an alcove shower, a two-piece toilet, ceramic tile, beige walls, ceramic floors, an undermount sink, granite benchtops, beige floor, a hinged shower door and beige tile.
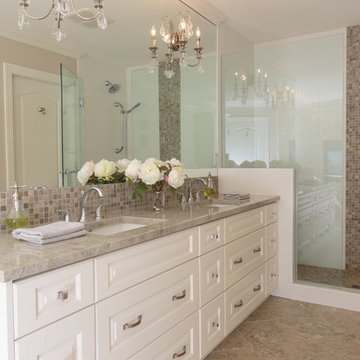
Double Sinks and Oversized Vanity with plenty of drawers for storage.
Storage cubby on shower side of pony wall keeps shampoo bottles neatly tucked away.
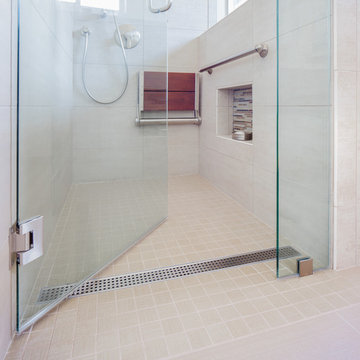
Our client requested a design that reflected their need to renovate their dated bathroom into a transitional floor plan that would provide accessibility and function. The new shower design consists of a pony wall with a glass enclosure that has beautiful details of brushed nickel square glass clamps.
The interior shower fittings entail geometric lines that lend a contemporary finish. A curbless shower and linear drain added an extra dimension of accessibility to the plan. In addition, a balance bar above the accessory niche was affixed to the wall for extra stability.
The shower area also includes a folding teak wood bench seat that also adds to the comfort of the bathroom as well as to the accessibility factors. Improved lighting was created with LED Damp-location rated recessed lighting. LED sconces were also used to flank the Robern medicine cabinet which created realistic and flattering light. Designer: Marie cairns
Contractor: Charles Cairns
Photographer: Michael Andrew
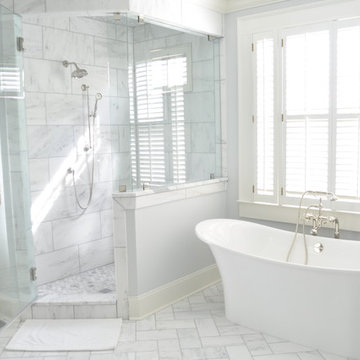
Elegant free standing tub with old school floor mount faucets.
Design ideas for a large traditional master bathroom in Atlanta with raised-panel cabinets, white cabinets, a freestanding tub, a two-piece toilet, white tile, grey walls, marble floors, an undermount sink, marble benchtops and a corner shower.
Design ideas for a large traditional master bathroom in Atlanta with raised-panel cabinets, white cabinets, a freestanding tub, a two-piece toilet, white tile, grey walls, marble floors, an undermount sink, marble benchtops and a corner shower.
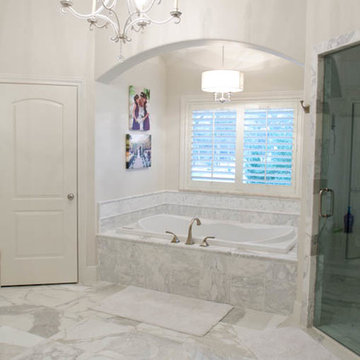
View of tub in master bathroom
Design ideas for an expansive traditional master bathroom in Austin with a drop-in sink, raised-panel cabinets, white cabinets, granite benchtops, an alcove tub, a curbless shower, a two-piece toilet, white tile, ceramic tile, white walls and ceramic floors.
Design ideas for an expansive traditional master bathroom in Austin with a drop-in sink, raised-panel cabinets, white cabinets, granite benchtops, an alcove tub, a curbless shower, a two-piece toilet, white tile, ceramic tile, white walls and ceramic floors.
Bathroom Design Ideas with Raised-panel Cabinets and a Two-piece Toilet
2