Bathroom Design Ideas with Raised-panel Cabinets and Black and White Tile
Refine by:
Budget
Sort by:Popular Today
21 - 40 of 1,017 photos
Item 1 of 3
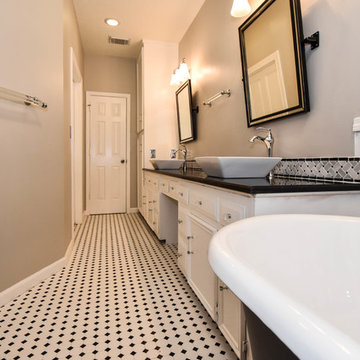
This Houston bathroom remodel is timeless, yet on-trend - with creative tile patterns, polished chrome and a black-and-white palette lending plenty of glamour and visual drama.
"We incorporated many of the latest bathroom design trends - like the metallic finish on the claw feet of the tub; crisp, bright whites and the oversized tiles on the shower wall," says Outdoor Homescapes' interior project designer, Lisha Maxey. "But the overall look is classic and elegant and will hold up well for years to come."
As you can see from the "before" pictures, this 300-square foot, long, narrow space has come a long way from its outdated, wallpaper-bordered beginnings.
"The client - a Houston woman who works as a physician's assistant - had absolutely no idea what to do with her bathroom - she just knew she wanted it updated," says Outdoor Homescapes of Houston owner Wayne Franks. "Lisha did a tremendous job helping this woman find her own personal style while keeping the project enjoyable and organized."
Let's start the tour with the new, updated floors. Black-and-white Carrara marble mosaic tile has replaced the old 8-inch tiles. (All the tile, by the way, came from Floor & Décor. So did the granite countertop.)
The walls, meanwhile, have gone from ho-hum beige to Agreeable Gray by Sherwin Williams. (The trim is Reflective White, also by Sherwin Williams.)
Polished "Absolute Black" granite now gleams where the pink-and-gray marble countertops used to be; white vessel bowls have replaced the black undermount black sinks and the cabinets got an update with glass-and-chrome knobs and pulls (note the matching towel bars):
The outdated black tub also had to go. In its place we put a doorless shower.
Across from the shower sits a claw foot tub - a 66' inch Sanford cast iron model in black, with polished chrome Imperial feet. "The waincoting behind it and chandelier above it," notes Maxey, "adds an upscale, finished look and defines the tub area as a separate space."
The shower wall features 6 x 18-inch tiles in a brick pattern - "White Ice" porcelain tile on top, "Absolute Black" granite on the bottom. A beautiful tile mosaic border - Bianco Carrara basketweave marble - serves as an accent ribbon between the two. Covering the shower floor - a classic white porcelain hexagon tile. Mounted above - a polished chrome European rainshower head.
"As always, the client was able to look at - and make changes to - 3D renderings showing how the bathroom would look from every angle when done," says Franks. "Having that kind of control over the details has been crucial to our client satisfaction," says Franks. "And it's definitely paid off for us, in all our great reviews on Houzz and in our Best of Houzz awards for customer service."
And now on to final details!
Accents and décor from Restoration Hardware definitely put Maxey's designer touch on the space - the polished chrome vanity lights and swivel mirrors definitely knocked this bathroom remodel out of the park!
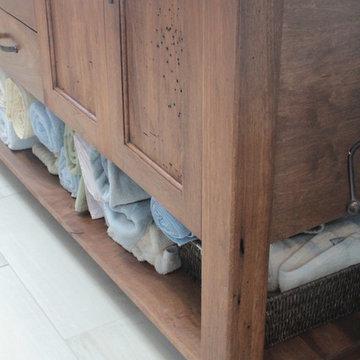
This is an example of a mid-sized arts and crafts master bathroom in New York with raised-panel cabinets, dark wood cabinets, a drop-in tub, an open shower, a one-piece toilet, black and white tile, gray tile, stone slab, blue walls, ceramic floors, a drop-in sink and granite benchtops.
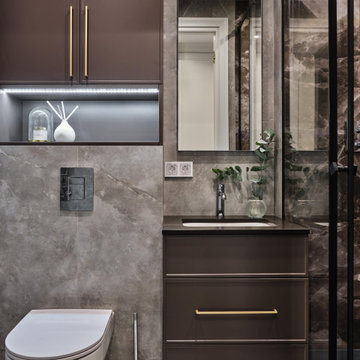
Inspiration for a mid-sized transitional 3/4 wet room bathroom in Moscow with raised-panel cabinets, brown cabinets, a wall-mount toilet, black and white tile, porcelain tile, black walls, porcelain floors, an undermount sink, quartzite benchtops, white floor, a sliding shower screen, brown benchtops, a single vanity and a freestanding vanity.
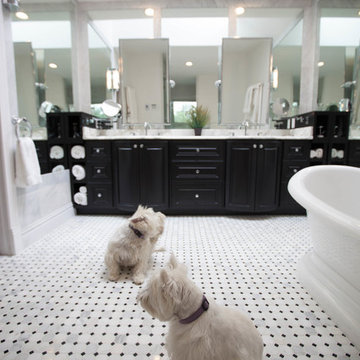
Ladd Suydam Contracting
Design ideas for a mid-sized traditional master bathroom in St Louis with a freestanding tub, stone tile, marble benchtops, raised-panel cabinets, black cabinets, an alcove shower, a two-piece toilet, black and white tile, white walls, marble floors and an undermount sink.
Design ideas for a mid-sized traditional master bathroom in St Louis with a freestanding tub, stone tile, marble benchtops, raised-panel cabinets, black cabinets, an alcove shower, a two-piece toilet, black and white tile, white walls, marble floors and an undermount sink.
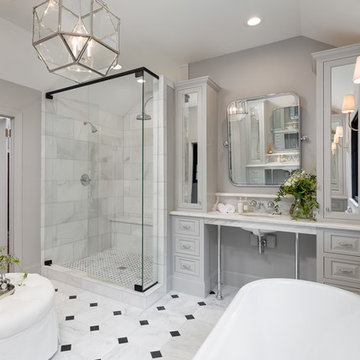
Design ideas for a large traditional master bathroom in Other with grey cabinets, a freestanding tub, a double shower, a one-piece toilet, black and white tile, stone tile, grey walls, marble floors, an undermount sink, marble benchtops and raised-panel cabinets.
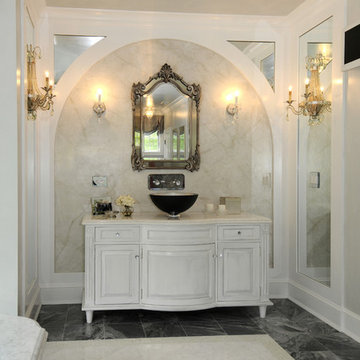
The jewel box theme continues with the lady’s salon style dressing room. All four walls are covered in tinted mirror enhanced by romantic arched millwork that is consistent with the master bath. Vintage silver lighting used in the bath is repeated here.
The elevator which services three floors opens onto the dressing area through a concealed mirrored door. This space has double hanging bars on one side to put together ensembles for travel. There is a mirrored dressing table and jewelry cabinets for convenience. Custom fitted walk in closet is concealed behind the mirrored façade. There is a small safe within the closet.
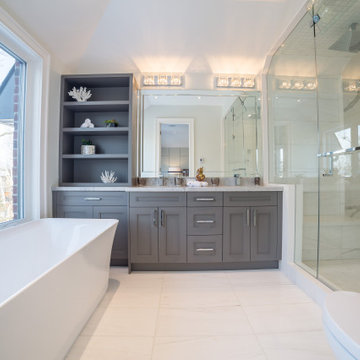
This is an example of a mid-sized transitional master bathroom in Toronto with raised-panel cabinets, grey cabinets, a freestanding tub, an alcove shower, a one-piece toilet, black and white tile, marble, white walls, an undermount sink, white floor, grey benchtops, a double vanity and a built-in vanity.
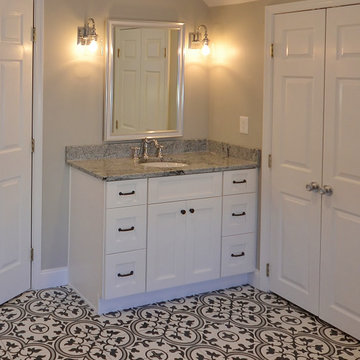
Masterfully designed and executed Master Bath remodel in Landenburg PA. Dual Fabuwood Nexus Frost vanities flank the bathrooms double door entry. A new spacious shower with clean porcelain tiles and clear glass surround replaced the original cramped shower room. The spacious freestanding tub looks perfect in its new custom trimmed opening. The show stopper is the fantastic tile floor; what a classic look and pop of flavor. Kudos to the client and Stacy Nass our selections coordinator on this AWESOME new look.
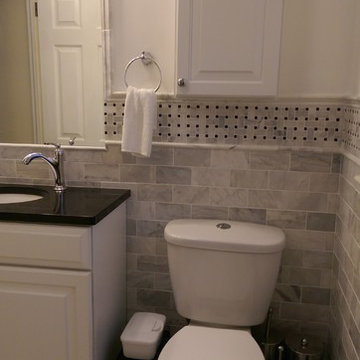
A classic marble bathroom with modern conveniences. This bathroom utilizes all marble tile materials in a variety of different patterns. Starting with the floor and a basket weave pattern with a fleck of black to accent the granite counter top is also repeated on the accent border around the space. The wall is tiled three quarters of the way up with a brick joint subway pattern, topped with a carrara marble pencil liner accented with the basket weave mosaic and finished with a coordinating crown moulding. All of the remaining fixtures are in white and chrome to maintain a fresh and classic look.
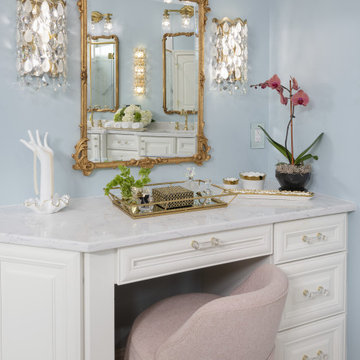
Elegant French country style brings a richness to this Traditional Master bathroom which was completely renovated. The white raised panel cabinets stand out with the petite glass handles for drawer pulls. The gold traditional wall mirrors make a statement with the gold vanity lights dripping with crystals. The visual comfort wall sconce also dripped with crystals creates an ambiance reflecting the light and the blue walls. The classic clawfoot tub make a huge statement to this space. Added to the walls are gold European picture frame boxes that stand tall and linear. There is a black marble mosaic inlay design in the middle of the Carrara marble flooring.
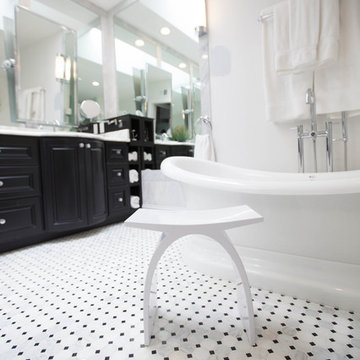
Ladd Suydam Contracting
Photo of a mid-sized traditional master bathroom in St Louis with raised-panel cabinets, black cabinets, a freestanding tub, an alcove shower, a two-piece toilet, black and white tile, stone tile, white walls, marble floors, an undermount sink and marble benchtops.
Photo of a mid-sized traditional master bathroom in St Louis with raised-panel cabinets, black cabinets, a freestanding tub, an alcove shower, a two-piece toilet, black and white tile, stone tile, white walls, marble floors, an undermount sink and marble benchtops.
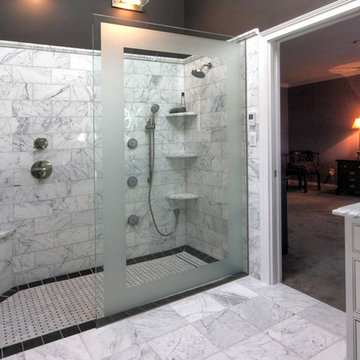
The marble tile on the floor of this bathroom flows up the walls, as well, including the shower surround. Even the floor of this curbless walk-in shower is tiny Italian marble tiles. A glass partition with frosted border assures the luxury view is unobstructed!
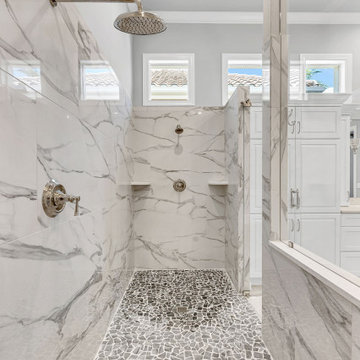
Our design team completely redesigned this primary bathroom, adding functional features designed to enhance comfort, accessibility, and storage. Two separate showers offer personalized showering experiences, featuring diverse spray options from gentle mist to invigorating massage. A spacious, light-filled shower with glass enclosure and natural light creates a spa-like retreat, while the zero-entry design with separate entrances ensures ease of use for all.
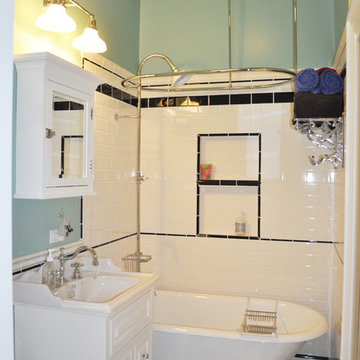
fully renovated/remodeled bathroom in traditional Victorian flat in San Francisco
Inspiration for a small traditional master bathroom in San Francisco with raised-panel cabinets, white cabinets, a claw-foot tub, a two-piece toilet, black and white tile, subway tile, blue walls, porcelain floors and a console sink.
Inspiration for a small traditional master bathroom in San Francisco with raised-panel cabinets, white cabinets, a claw-foot tub, a two-piece toilet, black and white tile, subway tile, blue walls, porcelain floors and a console sink.
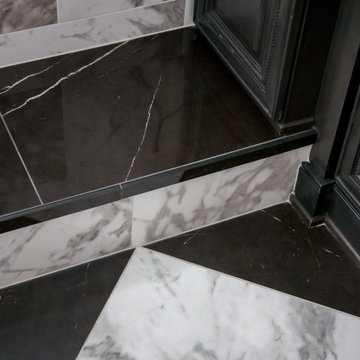
This gorgeous Main Bathroom starts with a sensational entryway a chandelier and black & white statement-making flooring. The soaking tub is on a raised platform below shuttered windows allowing a ton of natural light as well as privacy. The giant shower is a show stopper with a seat and walk-in entry.
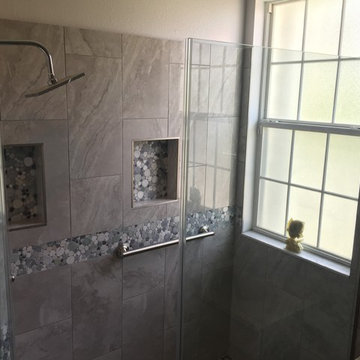
Design ideas for a small traditional 3/4 bathroom in Orlando with an alcove shower, black and white tile, gray tile, porcelain tile, white walls, porcelain floors, an integrated sink, engineered quartz benchtops, grey floor, a hinged shower door, raised-panel cabinets and white cabinets.
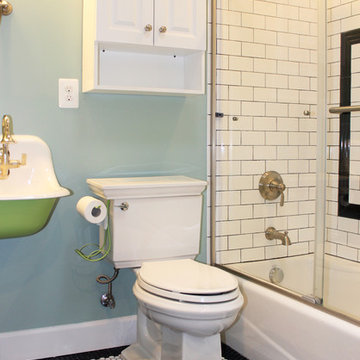
Mid-sized modern 3/4 bathroom in DC Metro with raised-panel cabinets, white cabinets, an alcove tub, a shower/bathtub combo, a two-piece toilet, black and white tile, subway tile, blue walls, porcelain floors, a wall-mount sink, black floor and a sliding shower screen.
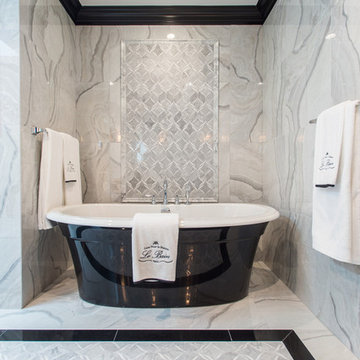
Beyond Beige Interior Design | www.beyondbeige.com | Ph: 604-876-3800 | Photography By Bemoved Media | Furniture Purchased From The Living Lab Furniture Co.
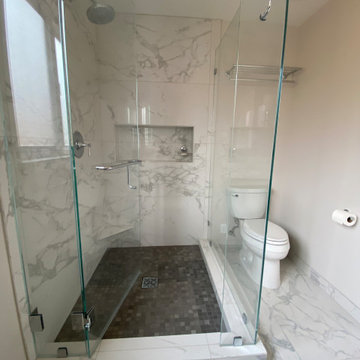
The footprint of the master bath stayed virtually the same, but the storage was improved and the shower stall became more open.
This is an example of a mid-sized country master bathroom in San Francisco with raised-panel cabinets, medium wood cabinets, a corner shower, black and white tile, porcelain tile, an undermount sink, engineered quartz benchtops, a hinged shower door, white benchtops, a double vanity and a built-in vanity.
This is an example of a mid-sized country master bathroom in San Francisco with raised-panel cabinets, medium wood cabinets, a corner shower, black and white tile, porcelain tile, an undermount sink, engineered quartz benchtops, a hinged shower door, white benchtops, a double vanity and a built-in vanity.
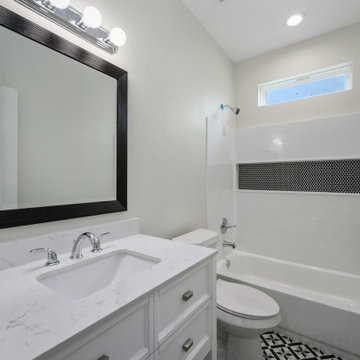
Secondary bathroom with transom window, tub surround, and eclectic tile.
Design ideas for a mid-sized modern kids bathroom in Houston with raised-panel cabinets, white cabinets, an alcove tub, an alcove shower, a two-piece toilet, black and white tile, ceramic tile, grey walls, ceramic floors, an undermount sink, engineered quartz benchtops, black floor, white benchtops, a single vanity and a freestanding vanity.
Design ideas for a mid-sized modern kids bathroom in Houston with raised-panel cabinets, white cabinets, an alcove tub, an alcove shower, a two-piece toilet, black and white tile, ceramic tile, grey walls, ceramic floors, an undermount sink, engineered quartz benchtops, black floor, white benchtops, a single vanity and a freestanding vanity.
Bathroom Design Ideas with Raised-panel Cabinets and Black and White Tile
2