Bathroom Design Ideas with Raised-panel Cabinets and Black and White Tile
Refine by:
Budget
Sort by:Popular Today
101 - 120 of 1,017 photos
Item 1 of 3
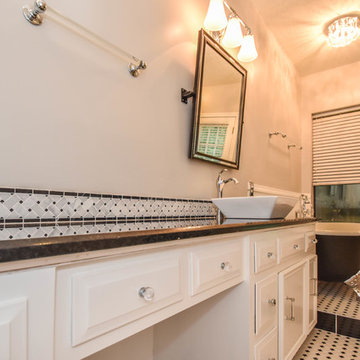
This Houston bathroom remodel is timeless, yet on-trend - with creative tile patterns, polished chrome and a black-and-white palette lending plenty of glamour and visual drama.
"We incorporated many of the latest bathroom design trends - like the metallic finish on the claw feet of the tub; crisp, bright whites and the oversized tiles on the shower wall," says Outdoor Homescapes' interior project designer, Lisha Maxey. "But the overall look is classic and elegant and will hold up well for years to come."
As you can see from the "before" pictures, this 300-square foot, long, narrow space has come a long way from its outdated, wallpaper-bordered beginnings.
"The client - a Houston woman who works as a physician's assistant - had absolutely no idea what to do with her bathroom - she just knew she wanted it updated," says Outdoor Homescapes of Houston owner Wayne Franks. "Lisha did a tremendous job helping this woman find her own personal style while keeping the project enjoyable and organized."
Let's start the tour with the new, updated floors. Black-and-white Carrara marble mosaic tile has replaced the old 8-inch tiles. (All the tile, by the way, came from Floor & Décor. So did the granite countertop.)
The walls, meanwhile, have gone from ho-hum beige to Agreeable Gray by Sherwin Williams. (The trim is Reflective White, also by Sherwin Williams.)
Polished "Absolute Black" granite now gleams where the pink-and-gray marble countertops used to be; white vessel bowls have replaced the black undermount black sinks and the cabinets got an update with glass-and-chrome knobs and pulls (note the matching towel bars):
The outdated black tub also had to go. In its place we put a doorless shower.
Across from the shower sits a claw foot tub - a 66' inch Sanford cast iron model in black, with polished chrome Imperial feet. "The waincoting behind it and chandelier above it," notes Maxey, "adds an upscale, finished look and defines the tub area as a separate space."
The shower wall features 6 x 18-inch tiles in a brick pattern - "White Ice" porcelain tile on top, "Absolute Black" granite on the bottom. A beautiful tile mosaic border - Bianco Carrara basketweave marble - serves as an accent ribbon between the two. Covering the shower floor - a classic white porcelain hexagon tile. Mounted above - a polished chrome European rainshower head.
"As always, the client was able to look at - and make changes to - 3D renderings showing how the bathroom would look from every angle when done," says Franks. "Having that kind of control over the details has been crucial to our client satisfaction," says Franks. "And it's definitely paid off for us, in all our great reviews on Houzz and in our Best of Houzz awards for customer service."
And now on to final details!
Accents and décor from Restoration Hardware definitely put Maxey's designer touch on the space - the polished chrome vanity lights and swivel mirrors definitely knocked this bathroom remodel out of the park!
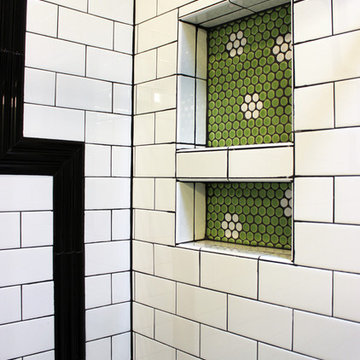
Mid-sized modern 3/4 bathroom in DC Metro with raised-panel cabinets, white cabinets, an alcove tub, a shower/bathtub combo, a two-piece toilet, black and white tile, subway tile, blue walls, porcelain floors, a wall-mount sink, black floor and a sliding shower screen.
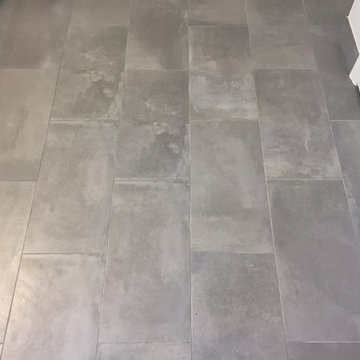
Photo of a small traditional 3/4 bathroom in Orlando with raised-panel cabinets, white cabinets, an alcove shower, black and white tile, gray tile, porcelain tile, white walls, porcelain floors, an integrated sink, engineered quartz benchtops, grey floor and a hinged shower door.
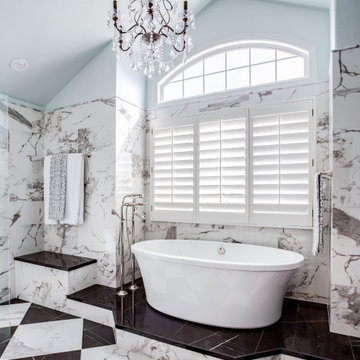
This gorgeous Main Bathroom starts with a sensational entryway a chandelier and black & white statement-making flooring. The first room is an expansive dressing room with a huge mirror that leads into the expansive main bath. The soaking tub is on a raised platform below shuttered windows allowing a ton of natural light as well as privacy. The giant shower is a show stopper with a seat and walk-in entry.
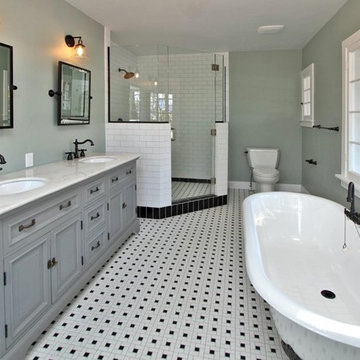
Design ideas for a mid-sized country master bathroom in Seattle with raised-panel cabinets, grey cabinets, a claw-foot tub, a corner shower, a two-piece toilet, black and white tile, subway tile, grey walls, an undermount sink and marble benchtops.
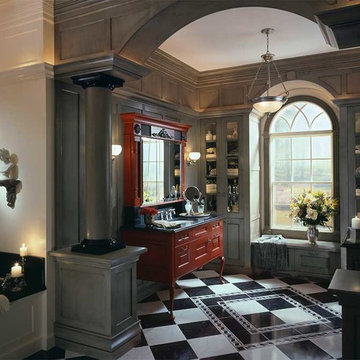
Inspiration for a large traditional master bathroom in Jackson with raised-panel cabinets, grey cabinets, a drop-in tub, black and white tile, ceramic tile, grey walls, ceramic floors, an undermount sink and granite benchtops.
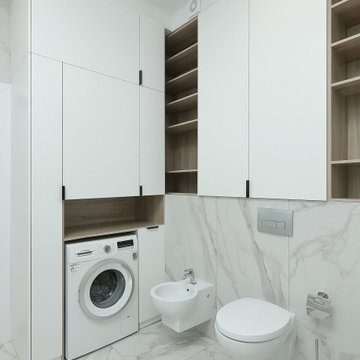
Design ideas for a mid-sized scandinavian master bathroom in Other with raised-panel cabinets, white cabinets, an undermount tub, a wall-mount toilet, black and white tile, porcelain tile, white walls, porcelain floors, a console sink, solid surface benchtops, white floor, white benchtops, a laundry, a single vanity and a floating vanity.
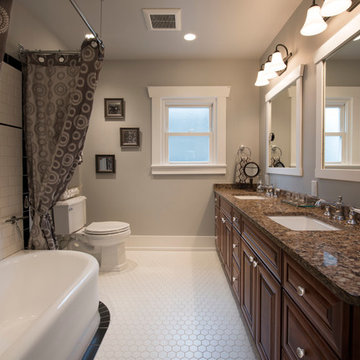
The original pink and aqua bathroom had to go. We did keep the original tub. The new tile floor is heated. A double vanity was installed. Photography by Dane Gregory Meyer.
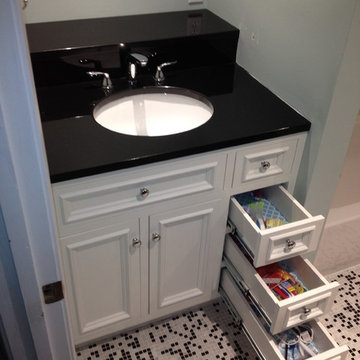
Small country kids bathroom in Boston with raised-panel cabinets, white cabinets, black and white tile, ceramic tile, an undermount sink and granite benchtops.
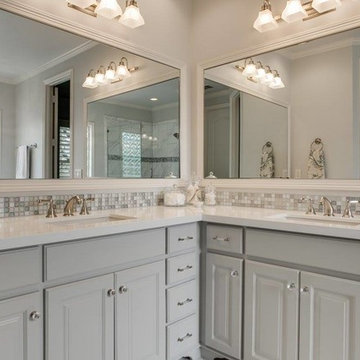
Photo of a large transitional master bathroom in Dallas with raised-panel cabinets, grey cabinets, a drop-in tub, a corner shower, black and white tile, gray tile, stone tile, grey walls, marble floors, an undermount sink and quartzite benchtops.
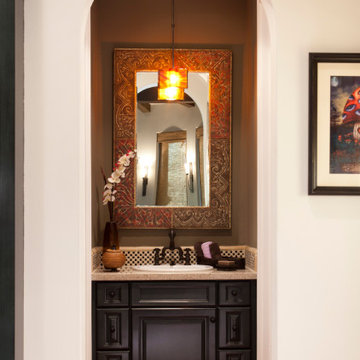
Design ideas for a small mediterranean 3/4 bathroom in Santa Barbara with raised-panel cabinets, black cabinets, black and white tile, stone tile, grey walls, terra-cotta floors, a drop-in sink, solid surface benchtops, orange floor, beige benchtops, a single vanity, a built-in vanity and vaulted.
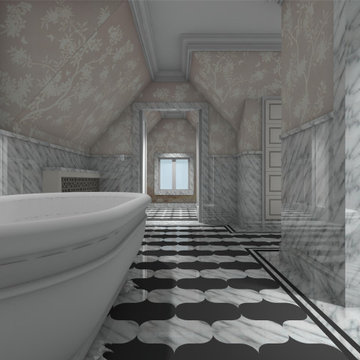
Photo of an expansive traditional master wet room bathroom in Seattle with raised-panel cabinets, white cabinets, a freestanding tub, a one-piece toilet, black and white tile, marble, multi-coloured walls, marble floors, stainless steel benchtops, multi-coloured floor, a hinged shower door, a shower seat, a double vanity, a built-in vanity and decorative wall panelling.
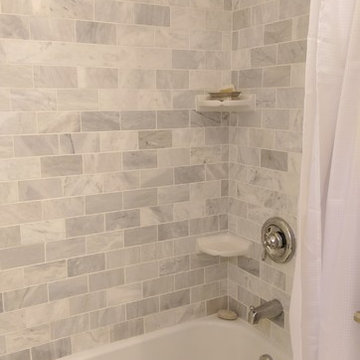
A classic marble bathroom with modern conveniences. This bathroom utilizes all marble tile materials in a variety of different patterns. Starting with the floor and a basket weave pattern with a fleck of black to accent the granite counter top is also repeated on the accent border around the space. The wall is tiled three quarters of the way up with a brick joint subway pattern, topped with a carrara marble pencil liner accented with the basket weave mosaic and finished with a coordinating crown moulding. All of the remaining fixtures are in white and chrome to maintain a fresh and classic look.
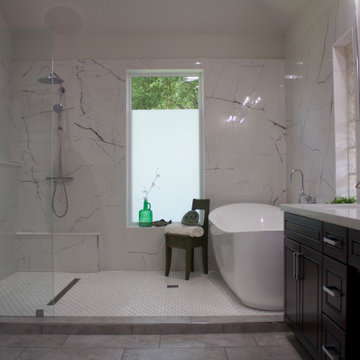
Luxury master bath wet area with jumbo 24 x 48 polished porcelain tile, windows trimmed in marble
Inspiration for a large modern master wet room bathroom in Houston with raised-panel cabinets, dark wood cabinets, a freestanding tub, a two-piece toilet, black and white tile, porcelain tile, white walls, ceramic floors, an undermount sink, engineered quartz benchtops, grey floor, an open shower, white benchtops, a niche, a double vanity, a built-in vanity and vaulted.
Inspiration for a large modern master wet room bathroom in Houston with raised-panel cabinets, dark wood cabinets, a freestanding tub, a two-piece toilet, black and white tile, porcelain tile, white walls, ceramic floors, an undermount sink, engineered quartz benchtops, grey floor, an open shower, white benchtops, a niche, a double vanity, a built-in vanity and vaulted.
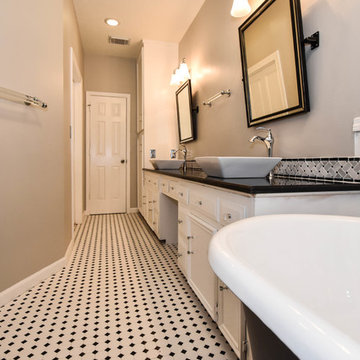
This Houston bathroom features polished chrome and a black-and-white palette, lending plenty of glamour and visual drama.
"We incorporated many of the latest bathroom design trends - like the metallic finish on the claw feet of the tub; crisp, bright whites and the oversized tiles on the shower wall," says Outdoor Homescapes' interior project designer, Lisha Maxey. "But the overall look is classic and elegant and will hold up well for years to come."
As you can see from the "before" pictures, this 300-square foot, long, narrow space has come a long way from its outdated, wallpaper-bordered beginnings.
"The client - a Houston woman who works as a physician's assistant - had absolutely no idea what to do with her bathroom - she just knew she wanted it updated," says Outdoor Homescapes of Houston owner Wayne Franks. "Lisha did a tremendous job helping this woman find her own personal style while keeping the project enjoyable and organized."
Let's start the tour with the new, updated floors. Black-and-white Carrara marble mosaic tile has replaced the old 8-inch tiles. (All the tile, by the way, came from Floor & Décor. So did the granite countertop.)
The walls, meanwhile, have gone from ho-hum beige to Agreeable Gray by Sherwin Williams. (The trim is Reflective White, also by Sherwin Williams.)
Polished "Absolute Black" granite now gleams where the pink-and-gray marble countertops used to be; white vessel bowls have replaced the black undermount black sinks and the cabinets got an update with glass-and-chrome knobs and pulls (note the matching towel bars):
The outdated black tub also had to go. In its place we put a doorless shower.
Across from the shower sits a claw foot tub - a 66' inch Sanford cast iron model in black, with polished chrome Imperial feet. "The waincoting behind it and chandelier above it," notes Maxey, "adds an upscale, finished look and defines the tub area as a separate space."
The shower wall features 6 x 18-inch tiles in a brick pattern - "White Ice" porcelain tile on top, "Absolute Black" granite on the bottom. A beautiful tile mosaic border - Bianco Carrara basketweave marble - serves as an accent ribbon between the two. Covering the shower floor - a classic white porcelain hexagon tile. Mounted above - a polished chrome European rainshower head.
"As always, the client was able to look at - and make changes to - 3D renderings showing how the bathroom would look from every angle when done," says Franks. "Having that kind of control over the details has been crucial to our client satisfaction," says Franks. "And it's definitely paid off for us, in all our great reviews on Houzz and in our Best of Houzz awards for customer service."
And now on to final details!
Accents and décor from Restoration Hardware definitely put Maxey's designer touch on the space - the iron-and-wood French chandelier, polished chrome vanity lights and swivel mirrors definitely knocked this bathroom remodel out of the park!
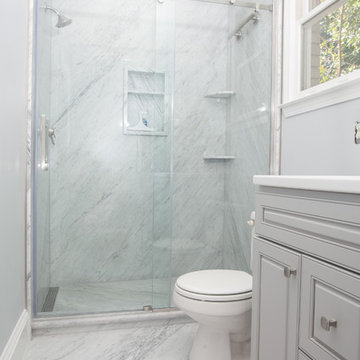
Re-Bath Solid Marble Panels for the Shower Wall, Shower Base, and Shower Floor. 3/8" Frameless Shower Door
Design ideas for a mid-sized transitional master bathroom in Other with raised-panel cabinets, grey cabinets, an alcove shower, a two-piece toilet, black and white tile, stone slab, blue walls, marble floors, an integrated sink, solid surface benchtops, white floor, a sliding shower screen and white benchtops.
Design ideas for a mid-sized transitional master bathroom in Other with raised-panel cabinets, grey cabinets, an alcove shower, a two-piece toilet, black and white tile, stone slab, blue walls, marble floors, an integrated sink, solid surface benchtops, white floor, a sliding shower screen and white benchtops.
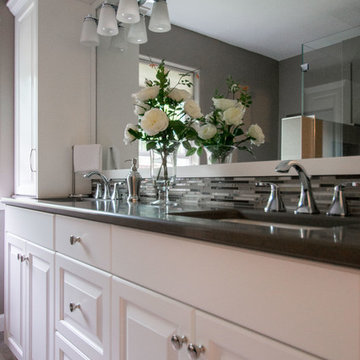
Project by Wiles Design Group. Their Cedar Rapids-based design studio serves the entire Midwest, including Iowa City, Dubuque, Davenport, and Waterloo, as well as North Missouri and St. Louis.
For more about Wiles Design Group, see here: https://wilesdesigngroup.com/
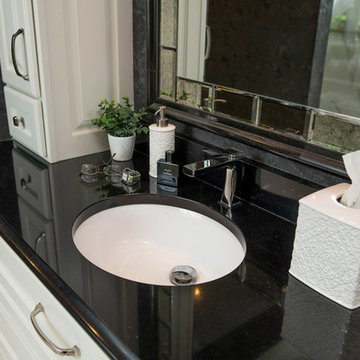
Rick Lee Photo
Large traditional master bathroom in Other with raised-panel cabinets, white cabinets, a freestanding tub, a double shower, a two-piece toilet, black and white tile, porcelain tile, black walls, porcelain floors, an undermount sink, quartzite benchtops, white floor, a hinged shower door and black benchtops.
Large traditional master bathroom in Other with raised-panel cabinets, white cabinets, a freestanding tub, a double shower, a two-piece toilet, black and white tile, porcelain tile, black walls, porcelain floors, an undermount sink, quartzite benchtops, white floor, a hinged shower door and black benchtops.
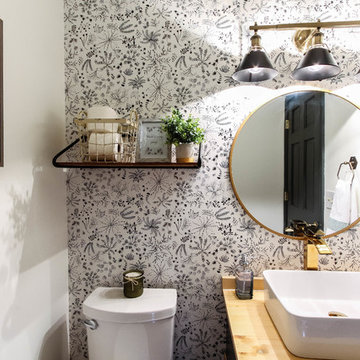
DIY:
Freshly painted walls, trim and vanity
New wood counter top with vessel sink and gold faucet
Brass/black vanity light
Brass round mirror
Black and white wallpaper
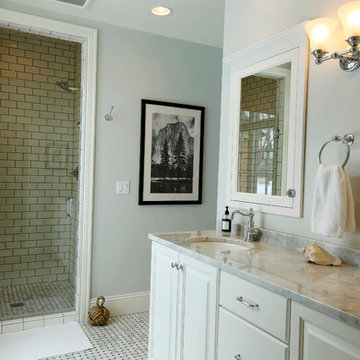
Inspiration for a large transitional master bathroom in Other with raised-panel cabinets, white cabinets, an alcove shower, black and white tile, ceramic tile, grey walls, porcelain floors, an undermount sink and marble benchtops.
Bathroom Design Ideas with Raised-panel Cabinets and Black and White Tile
6