Bathroom Design Ideas with Raised-panel Cabinets and Concrete Floors
Refine by:
Budget
Sort by:Popular Today
121 - 140 of 322 photos
Item 1 of 3
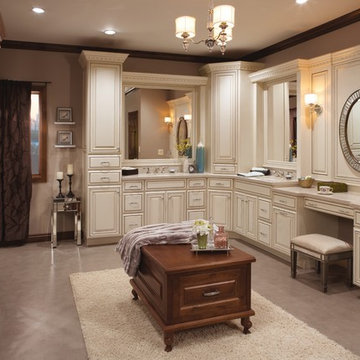
This is an example of a large contemporary master bathroom in Detroit with raised-panel cabinets, white cabinets, beige walls, concrete floors, an undermount sink, granite benchtops and beige floor.
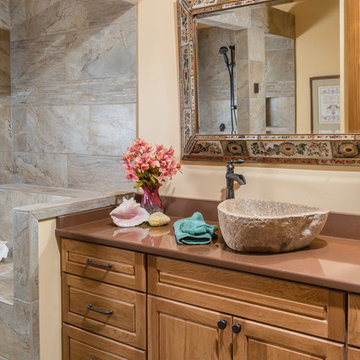
DMD Photography
Photo of a mid-sized 3/4 bathroom in Other with a vessel sink, raised-panel cabinets, medium wood cabinets, engineered quartz benchtops, gray tile, porcelain tile, yellow walls and concrete floors.
Photo of a mid-sized 3/4 bathroom in Other with a vessel sink, raised-panel cabinets, medium wood cabinets, engineered quartz benchtops, gray tile, porcelain tile, yellow walls and concrete floors.
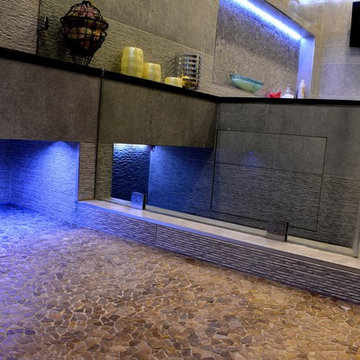
" Our Modern Bathroom Remodel "
Thoughtful planning and design accompanied by our bathroom professionals and our designers team,
BY "Solidworks Remodeling"
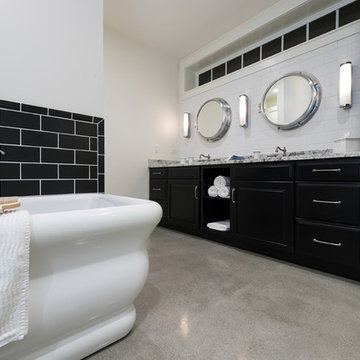
www.naderessaphotography.com
Inspiration for a beach style master bathroom in San Diego with an undermount sink, raised-panel cabinets, black cabinets, granite benchtops, a freestanding tub, black tile, ceramic tile and concrete floors.
Inspiration for a beach style master bathroom in San Diego with an undermount sink, raised-panel cabinets, black cabinets, granite benchtops, a freestanding tub, black tile, ceramic tile and concrete floors.
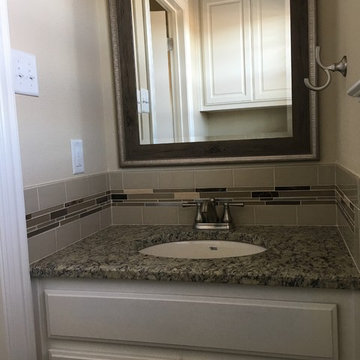
Design ideas for a mid-sized transitional 3/4 bathroom in Dallas with raised-panel cabinets, grey cabinets, a one-piece toilet, concrete floors, an undermount sink, granite benchtops and brown floor.
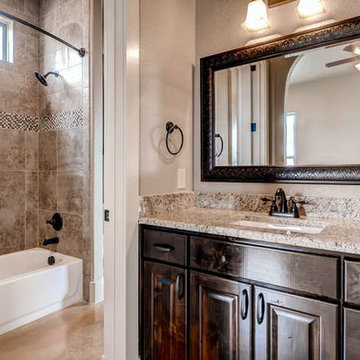
Photo of a traditional bathroom in Austin with raised-panel cabinets, dark wood cabinets, an alcove tub, a shower/bathtub combo, beige walls, concrete floors, an undermount sink, granite benchtops, beige floor and an open shower.
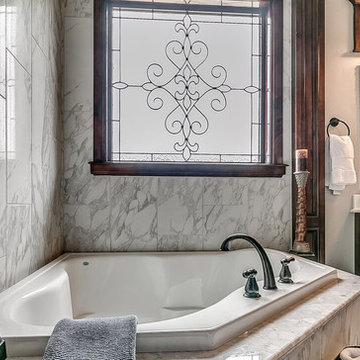
Spa tub with custom window detail.
Photo of a traditional master bathroom in Oklahoma City with raised-panel cabinets, medium wood cabinets, a corner tub, an open shower, beige walls, concrete floors, an undermount sink, marble benchtops, brown floor and an open shower.
Photo of a traditional master bathroom in Oklahoma City with raised-panel cabinets, medium wood cabinets, a corner tub, an open shower, beige walls, concrete floors, an undermount sink, marble benchtops, brown floor and an open shower.
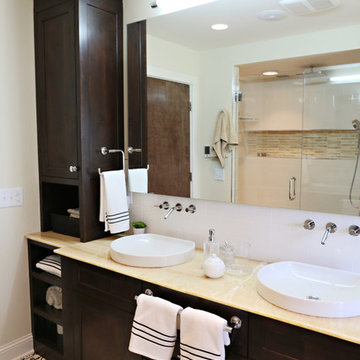
Design ideas for a mid-sized transitional master bathroom in Minneapolis with a vessel sink, raised-panel cabinets, dark wood cabinets, onyx benchtops, a freestanding tub, an alcove shower, a one-piece toilet, white tile, ceramic tile, white walls and concrete floors.
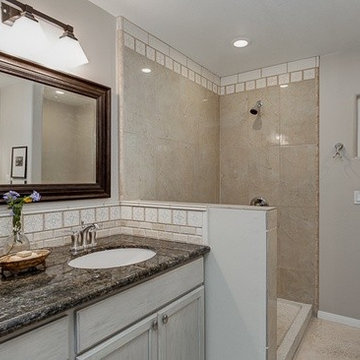
Large rectangular marble tile with Spanish Malibu tile. Uba Tuba dark green granite on two walls with two sinks. Cabinets are gray weathered finish with terrazzo cream floors. We are ready for the final shower enclosure.
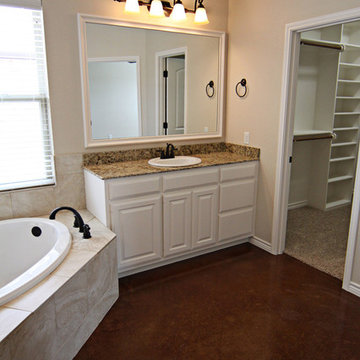
This is an example of a transitional master bathroom in Austin with raised-panel cabinets, white cabinets, a corner tub, an alcove shower, a two-piece toilet, beige tile, stone tile, beige walls, concrete floors, a drop-in sink and granite benchtops.
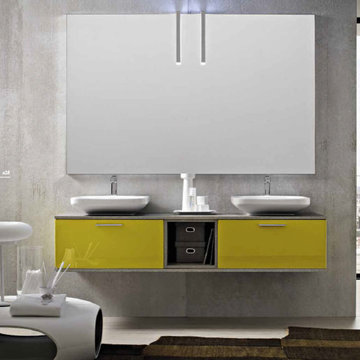
The Play collection is ideal for those who don't take life too seriously and like to walk the less trodden path. The Play model comes within the Modern line, where minimal meets basic as well as in the Design line, where life is tickled by a zest of curiosity. The wide range of materials, finishes, tones and units allows for expressing your individual style and imagination, creating unique and innovative compositions. Let's have some fun! Let's Play!
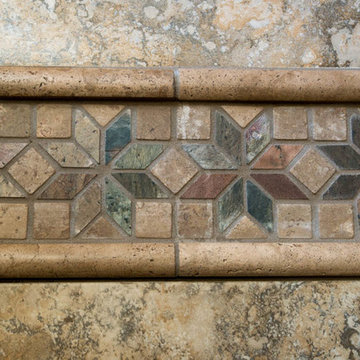
Cindy Kelleher Photography
Photo of a mid-sized traditional kids bathroom in Austin with an undermount sink, raised-panel cabinets, dark wood cabinets, granite benchtops, a shower/bathtub combo, a two-piece toilet, beige tile, mosaic tile, beige walls and concrete floors.
Photo of a mid-sized traditional kids bathroom in Austin with an undermount sink, raised-panel cabinets, dark wood cabinets, granite benchtops, a shower/bathtub combo, a two-piece toilet, beige tile, mosaic tile, beige walls and concrete floors.
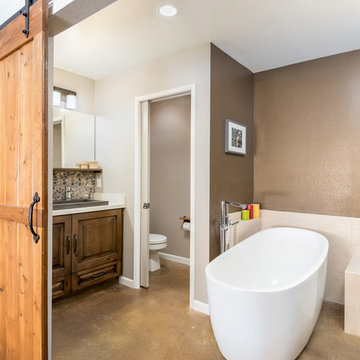
This master bathroom was completely redesigned and relocation of drains and removal and rebuilding of walls was done to complete a new layout. For the entrance barn doors were installed which really give this space the rustic feel. The main feature aside from the entrance is the freestanding tub located in the center of this master suite with a tiled bench built off the the side. The vanity is a Knotty Alder wood cabinet with a driftwood finish from Sollid Cabinetry. The 4" backsplash is a four color blend pebble rock from Emser Tile. The counter top is a remnant from Pental Quartz in "Alpine". The walk in shower features a corner bench and all tile used in this space is a 12x24 pe tuscania laid vertically. The shower also features the Emser Rivera pebble as the shower pan an decorative strip on the shower wall that was used as the backsplash in the vanity area.
Photography by Scott Basile
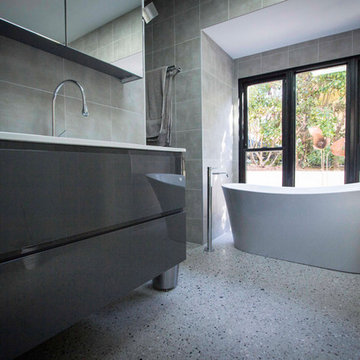
Camille Walsh
Mid-sized transitional bathroom in Sydney with raised-panel cabinets, grey cabinets, a freestanding tub, an alcove shower, a one-piece toilet, green tile, ceramic tile, green walls, concrete floors and an integrated sink.
Mid-sized transitional bathroom in Sydney with raised-panel cabinets, grey cabinets, a freestanding tub, an alcove shower, a one-piece toilet, green tile, ceramic tile, green walls, concrete floors and an integrated sink.
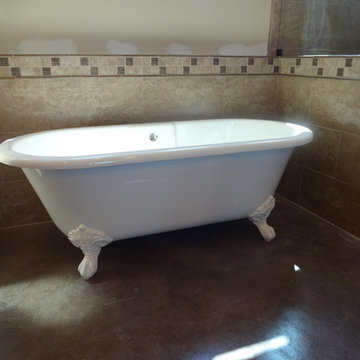
Design ideas for a mid-sized traditional master bathroom in Austin with an undermount sink, raised-panel cabinets, medium wood cabinets, granite benchtops, a claw-foot tub, a double shower, a one-piece toilet, beige tile, ceramic tile, beige walls and concrete floors.
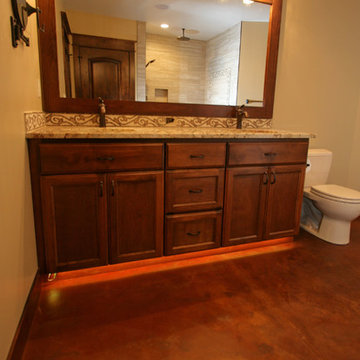
This basement guest bath features custom Alder stained cabinets with a granite counter and mosaic tile backsplash. Toe kick lighting adds style and is practical for late-night visits. The concrete floors were colored and sealed (radiant heat keeps them feeling cozy).
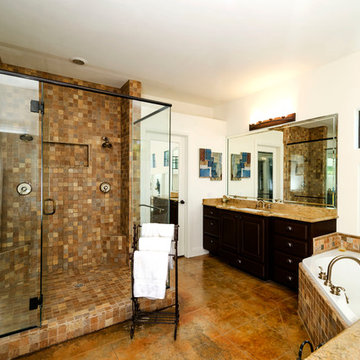
Medley of Photography
Design ideas for a large traditional master bathroom in Austin with raised-panel cabinets, dark wood cabinets, a corner tub, a double shower, a two-piece toilet, multi-coloured tile, ceramic tile, white walls, concrete floors, an undermount sink and granite benchtops.
Design ideas for a large traditional master bathroom in Austin with raised-panel cabinets, dark wood cabinets, a corner tub, a double shower, a two-piece toilet, multi-coloured tile, ceramic tile, white walls, concrete floors, an undermount sink and granite benchtops.
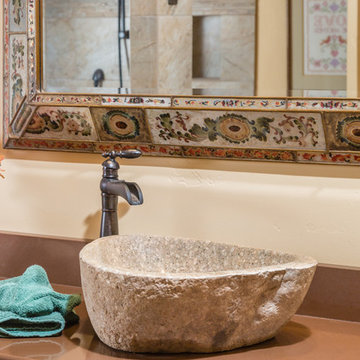
DMD Photography
Design ideas for a mid-sized 3/4 bathroom in Other with a vessel sink, raised-panel cabinets, medium wood cabinets, engineered quartz benchtops, gray tile, porcelain tile, yellow walls and concrete floors.
Design ideas for a mid-sized 3/4 bathroom in Other with a vessel sink, raised-panel cabinets, medium wood cabinets, engineered quartz benchtops, gray tile, porcelain tile, yellow walls and concrete floors.
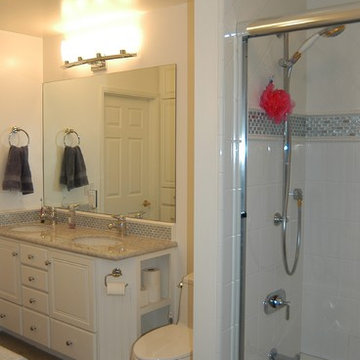
New custom built cabinet with shelving for magazines, paper, or other supplies.
Water supply and waste line plumbing is behind the doors with drawers below and in the middle.
The counter top is a synthetic, man made, product.
The tile is a clear glass with sporadic aluminum tiles.
The faucets are chrome with a 24 carat trim.
The shower tile is white ceramic with a decorative tile to match the vanity splash.
A rope tile lines the decorative tile.
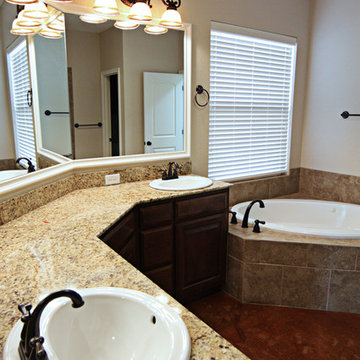
Design ideas for a transitional master bathroom in Austin with raised-panel cabinets, dark wood cabinets, a corner tub, an alcove shower, a two-piece toilet, beige tile, stone tile, beige walls, concrete floors, a drop-in sink and granite benchtops.
Bathroom Design Ideas with Raised-panel Cabinets and Concrete Floors
7