Bathroom Design Ideas with Raised-panel Cabinets and Concrete Floors
Refine by:
Budget
Sort by:Popular Today
61 - 80 of 322 photos
Item 1 of 3
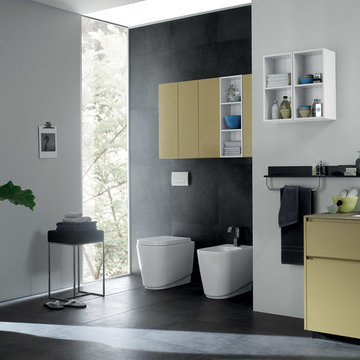
Minimalist dimensions and design enable these elements to be configured in any space, while ensuring a high level of personalisation. - See more at: http://www.scavolini.us/Bathrooms/Rivo
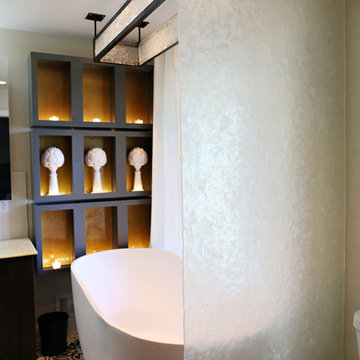
This is an example of a mid-sized transitional master bathroom in Minneapolis with a vessel sink, raised-panel cabinets, dark wood cabinets, onyx benchtops, a freestanding tub, an alcove shower, a one-piece toilet, white tile, ceramic tile, white walls and concrete floors.
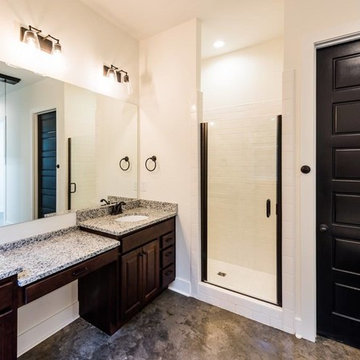
Design ideas for a large country master bathroom in Atlanta with raised-panel cabinets, dark wood cabinets, a claw-foot tub, an alcove shower, white tile, white walls, concrete floors, an undermount sink, granite benchtops, grey floor and a hinged shower door.
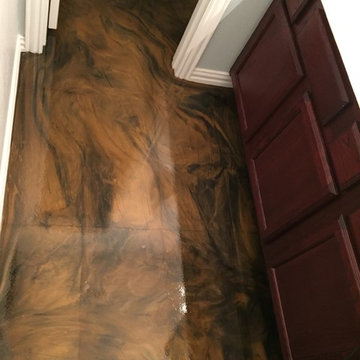
Metallic epoxy was applied to these bathroom floors giving my customer a one of a kind finish.
Design ideas for a small modern kids bathroom in Dallas with raised-panel cabinets, dark wood cabinets, a drop-in tub, a shower/bathtub combo, a two-piece toilet, white tile, grey walls, concrete floors, a drop-in sink and quartzite benchtops.
Design ideas for a small modern kids bathroom in Dallas with raised-panel cabinets, dark wood cabinets, a drop-in tub, a shower/bathtub combo, a two-piece toilet, white tile, grey walls, concrete floors, a drop-in sink and quartzite benchtops.
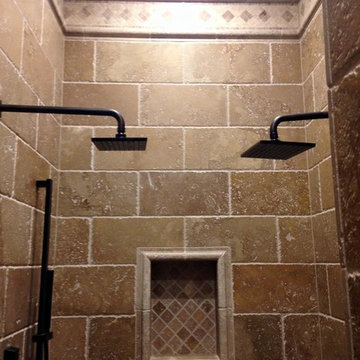
Inspiration for a traditional master bathroom in Sacramento with raised-panel cabinets, dark wood cabinets, granite benchtops, an alcove tub, beige tile, stone tile and concrete floors.
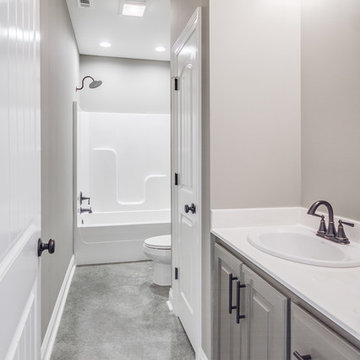
This is an example of a mid-sized transitional 3/4 bathroom in New Orleans with raised-panel cabinets, grey cabinets, a shower/bathtub combo, a two-piece toilet, grey walls, concrete floors, a drop-in sink, marble benchtops, grey floor and white benchtops.
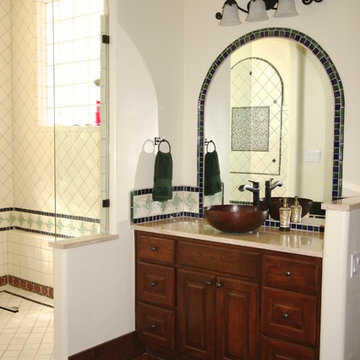
Austin Interior Renovation
This is an example of a large master bathroom in Austin with raised-panel cabinets, dark wood cabinets, a drop-in tub, blue tile, ceramic tile, beige walls, concrete floors and a vessel sink.
This is an example of a large master bathroom in Austin with raised-panel cabinets, dark wood cabinets, a drop-in tub, blue tile, ceramic tile, beige walls, concrete floors and a vessel sink.
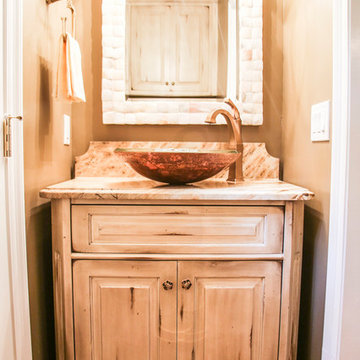
Small country 3/4 bathroom in Miami with raised-panel cabinets, distressed cabinets, beige walls, concrete floors, a console sink, marble benchtops, multi-coloured floor and multi-coloured benchtops.
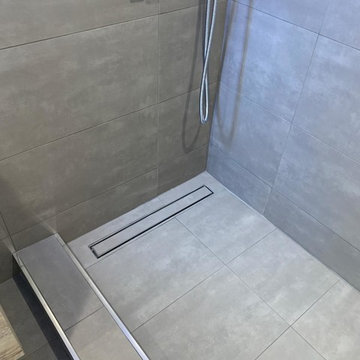
Inspiration for a mid-sized master bathroom in Los Angeles with raised-panel cabinets, brown cabinets, an open shower, gray tile, porcelain tile, grey walls, concrete floors, grey floor, an open shower and white benchtops.
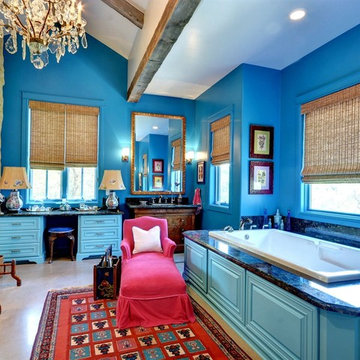
John Siemering Homes. Custom Home Builder in Austin, TX
Inspiration for a large eclectic master bathroom in Austin with raised-panel cabinets, blue cabinets, a drop-in tub, beige tile, blue walls, concrete floors, granite benchtops and grey floor.
Inspiration for a large eclectic master bathroom in Austin with raised-panel cabinets, blue cabinets, a drop-in tub, beige tile, blue walls, concrete floors, granite benchtops and grey floor.
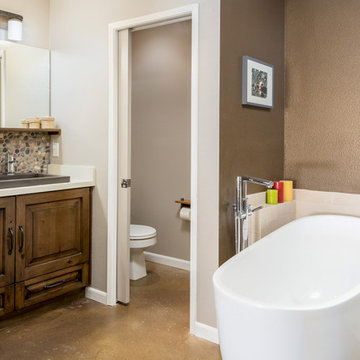
This master bathroom was completely redesigned and relocation of drains and removal and rebuilding of walls was done to complete a new layout. For the entrance barn doors were installed which really give this space the rustic feel. The main feature aside from the entrance is the freestanding tub located in the center of this master suite with a tiled bench built off the the side. The vanity is a Knotty Alder wood cabinet with a driftwood finish from Sollid Cabinetry. The 4" backsplash is a four color blend pebble rock from Emser Tile. The counter top is a remnant from Pental Quartz in "Alpine". The walk in shower features a corner bench and all tile used in this space is a 12x24 pe tuscania laid vertically. The shower also features the Emser Rivera pebble as the shower pan an decorative strip on the shower wall that was used as the backsplash in the vanity area.
Photography by Scott Basile
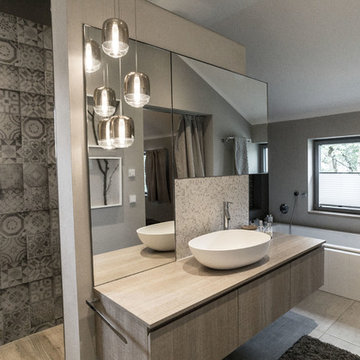
eigene Bilder
Photo of a mid-sized industrial master bathroom in Munich with raised-panel cabinets, an alcove tub, a curbless shower, a wall-mount toilet, grey walls, concrete floors, a vessel sink, wood benchtops and an open shower.
Photo of a mid-sized industrial master bathroom in Munich with raised-panel cabinets, an alcove tub, a curbless shower, a wall-mount toilet, grey walls, concrete floors, a vessel sink, wood benchtops and an open shower.
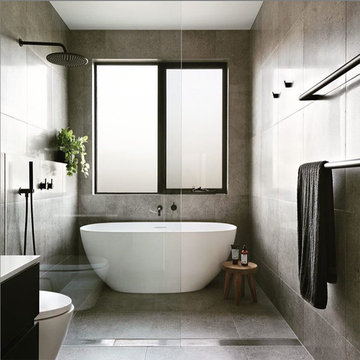
This is an example of a large contemporary master bathroom in Melbourne with raised-panel cabinets, white cabinets, a freestanding tub, a double shower, gray tile, stone tile, grey walls, concrete floors, concrete benchtops, grey floor, an open shower and white benchtops.
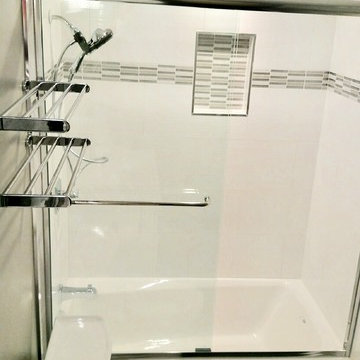
Mid-sized modern bathroom in Orange County with raised-panel cabinets, white cabinets, a drop-in tub, a shower/bathtub combo, a one-piece toilet, white tile, porcelain tile, grey walls, concrete floors, an undermount sink and engineered quartz benchtops.
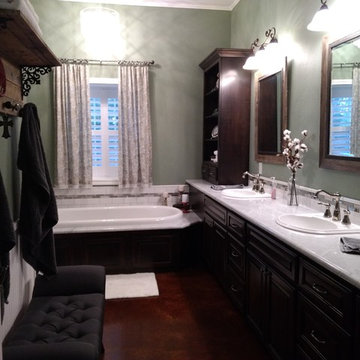
Large traditional master bathroom in Other with raised-panel cabinets, black cabinets, a drop-in tub, an open shower, a two-piece toilet, gray tile, glass tile, green walls, concrete floors, a drop-in sink, granite benchtops and brown floor.
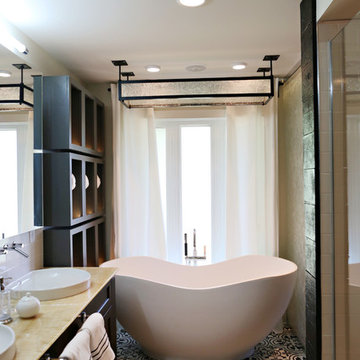
Inspiration for a mid-sized transitional master bathroom in Minneapolis with a vessel sink, raised-panel cabinets, dark wood cabinets, onyx benchtops, a freestanding tub, an alcove shower, a one-piece toilet, white tile, ceramic tile, white walls and concrete floors.
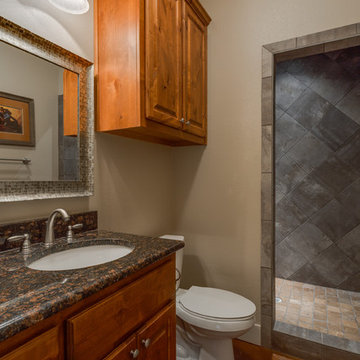
Walk-in master shower with multiple shower heads, body sprays, built in bench, travertine floor and small window above opposite wall. Double vanity in master bath with granite countertops, custom built-in cabinetry and open walk in closet. Scored, stained and stamped concrete floors,
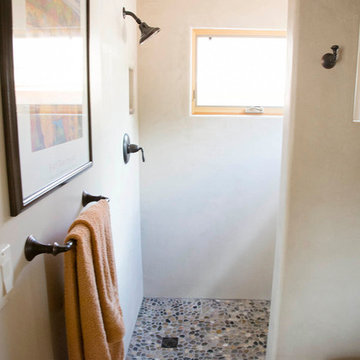
Inspiration for a mid-sized contemporary 3/4 bathroom in Albuquerque with raised-panel cabinets, dark wood cabinets, a corner tub, an open shower, a one-piece toilet, beige tile, beige walls, concrete floors, a drop-in sink, granite benchtops, beige floor and an open shower.
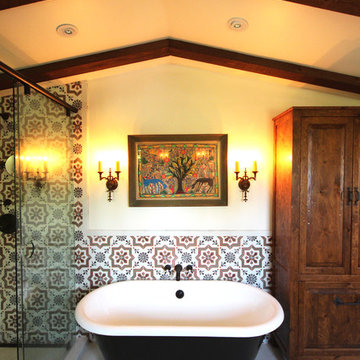
Inspiration for a mid-sized mediterranean master bathroom in Los Angeles with raised-panel cabinets, dark wood cabinets, a freestanding tub, an alcove shower, a two-piece toilet, cement tile, beige walls, concrete floors, an undermount sink and limestone benchtops.
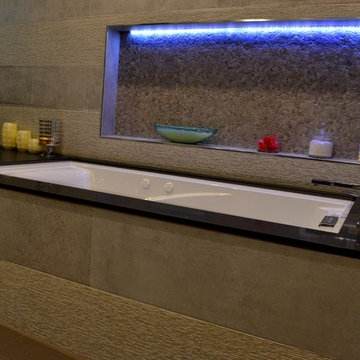
" Our Modern Bathroom Remodel "
Thoughtful planning and design accompanied by our bathroom professionals and our designers team,
BY "Solidworks Remodeling"
Bathroom Design Ideas with Raised-panel Cabinets and Concrete Floors
4