Bathroom Design Ideas with Raised-panel Cabinets and Green Walls
Refine by:
Budget
Sort by:Popular Today
141 - 160 of 2,802 photos
Item 1 of 3
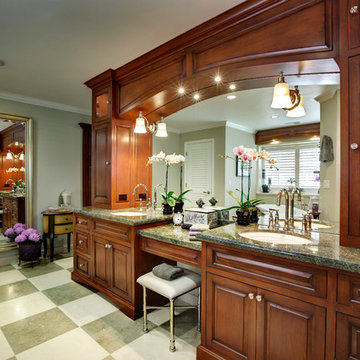
The Perfect combination of Form and Function in this well appointed traditional Master Bath with beautiful custom arched cherry cabinetry, granite counter top and polished nickle hardware. The checkerboard heated limestone floors
were added to complete the character of this room. Ceiling cannister lighting overhead, vanity scones and upper cabinet lighting provide options for atmophere and task lighting.
Photography by Dave Adams Photography
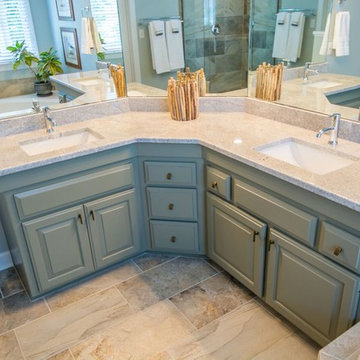
Inspiration for a large transitional master bathroom in Raleigh with raised-panel cabinets, green cabinets, a drop-in tub, a corner shower, a two-piece toilet, multi-coloured tile, stone slab, green walls, slate floors, an undermount sink and laminate benchtops.
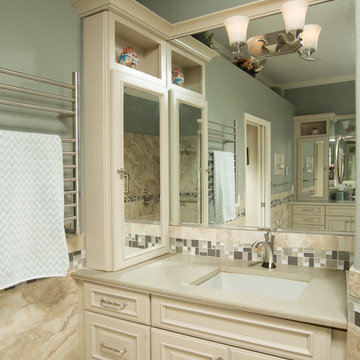
His vanity is across from hers to allow for both parties to have equal time in the bathroom without disturbing their routine. Separate water closet to the right (not picture) allows for privacy.
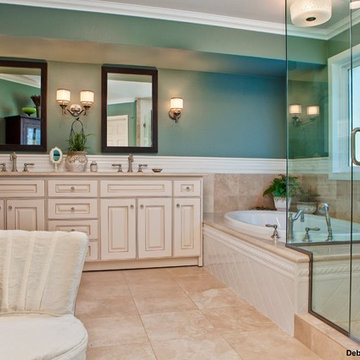
Sophisticated Master Bath Retreat
This client is a busy, single mom. Her main request for her new master bath, was to have a “Soothing get-away,” where she could sit and relax in her own, private retreat.
The newly designed space features a luxurious double vanity, inviting soaking tub, and a spacious shower with a frameless glass surround. All of the design elements focused on a sophisticated feminity, and classic styling, which was brought to the space with the use of subdued colors, the rich, creamy cabinetry with an espresso glaze, elegant light fixtures, and beautifully textured tiles for the back splash and shower enclosure.
To add visual interest, traditional fixtures in brushed nickel were used on the faucets and shower fixtures. Additionally, most of the items in the space incorporate some sort of curved line to the pieces. This is seen in the textural details of the tiles, the ceiling mounted chandelier, and custom painted framed mirrors over the vanity. All of these items continue to bring the feminine touch to the room. The traditional detailing on the cabinetry reinforces the theme, as does the textures and detailing of the tub surround. The lines of the crown molding are repeated in the tile chair rail and gently flow into the rest of the space.
The result is a luxurious, master bath retreat.
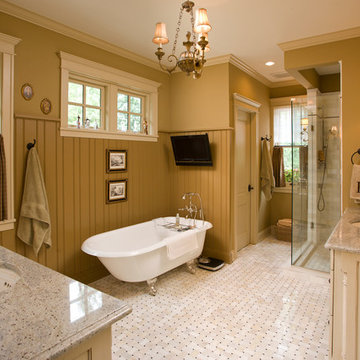
Photography: Landmark Photography
Design ideas for a mid-sized traditional master bathroom in Minneapolis with a claw-foot tub, an undermount sink, raised-panel cabinets, distressed cabinets, an alcove shower, a one-piece toilet, green walls, ceramic floors and granite benchtops.
Design ideas for a mid-sized traditional master bathroom in Minneapolis with a claw-foot tub, an undermount sink, raised-panel cabinets, distressed cabinets, an alcove shower, a one-piece toilet, green walls, ceramic floors and granite benchtops.

Spacious Master Bath on Singer Island
Photo Credit: Carmel Brantley
Inspiration for a mid-sized contemporary master bathroom in Miami with marble benchtops, green walls, an undermount sink, raised-panel cabinets, beige cabinets, a hot tub, an open shower, a one-piece toilet, beige tile, stone tile, travertine floors, beige floor and beige benchtops.
Inspiration for a mid-sized contemporary master bathroom in Miami with marble benchtops, green walls, an undermount sink, raised-panel cabinets, beige cabinets, a hot tub, an open shower, a one-piece toilet, beige tile, stone tile, travertine floors, beige floor and beige benchtops.
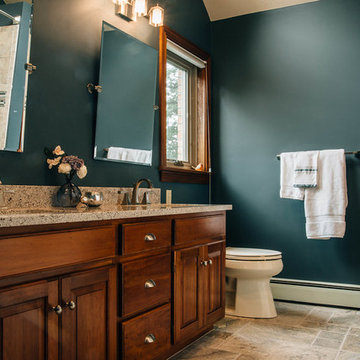
Photo of a mid-sized transitional master bathroom in Other with raised-panel cabinets, dark wood cabinets, an alcove tub, a shower/bathtub combo, beige tile, travertine, green walls, travertine floors, an undermount sink, granite benchtops, beige floor, a shower curtain and grey benchtops.
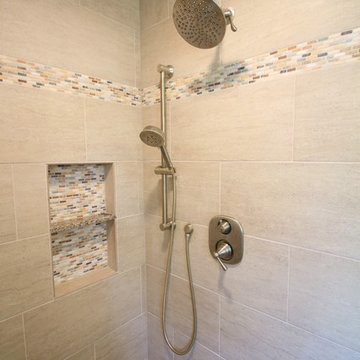
This is an example of a mid-sized traditional master bathroom in Other with raised-panel cabinets, dark wood cabinets, a curbless shower, a two-piece toilet, beige tile, porcelain tile, green walls, porcelain floors, an undermount sink, engineered quartz benchtops, brown floor and a hinged shower door.
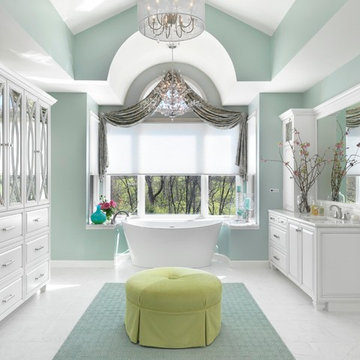
Photo of a traditional master bathroom in St Louis with raised-panel cabinets, white cabinets, a freestanding tub, green walls and an undermount sink.
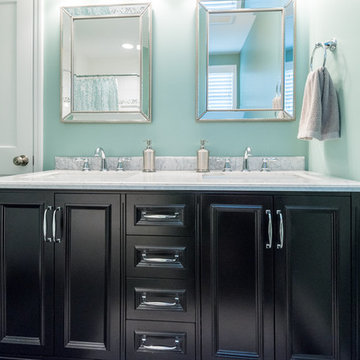
Photo: Eastman Creative
This is an example of a master bathroom in Richmond with raised-panel cabinets, dark wood cabinets, a two-piece toilet, white tile, subway tile, green walls, slate floors, an undermount sink, grey floor, a shower curtain and marble benchtops.
This is an example of a master bathroom in Richmond with raised-panel cabinets, dark wood cabinets, a two-piece toilet, white tile, subway tile, green walls, slate floors, an undermount sink, grey floor, a shower curtain and marble benchtops.
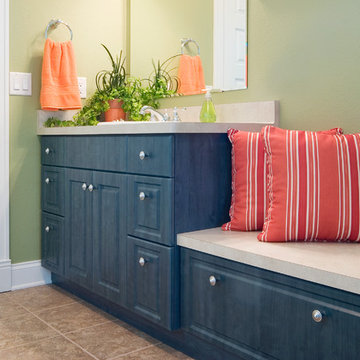
Mid-sized traditional kids bathroom in Other with a drop-in sink, raised-panel cabinets, blue cabinets, laminate benchtops, green walls and ceramic floors.
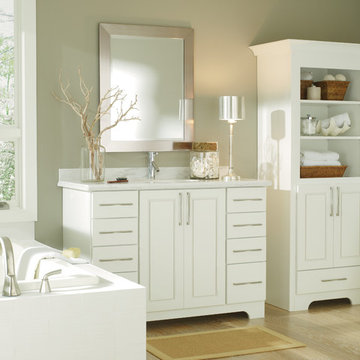
A white bathroom with a warm beach feel. Using the Anden door style, Maple wood in white paint.
Design ideas for a mid-sized transitional master bathroom in Other with an undermount sink, raised-panel cabinets, white cabinets, green walls and light hardwood floors.
Design ideas for a mid-sized transitional master bathroom in Other with an undermount sink, raised-panel cabinets, white cabinets, green walls and light hardwood floors.
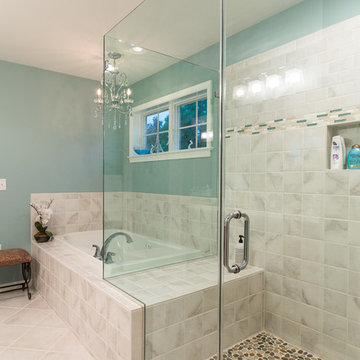
This is a new Master Suite addition, that includes a new sitting area, large walk in closet, and retreat like Master Bathroom, with new soaking tub, large walk in custom tile shower, in floor heat, and sauna
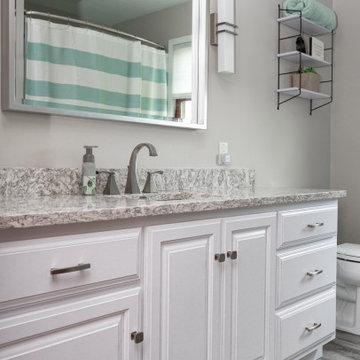
Photo of a mid-sized transitional kids bathroom in Other with raised-panel cabinets, white cabinets, a drop-in tub, a shower/bathtub combo, a two-piece toilet, green walls, an undermount sink, engineered quartz benchtops, grey floor, a shower curtain, grey benchtops and a single vanity.
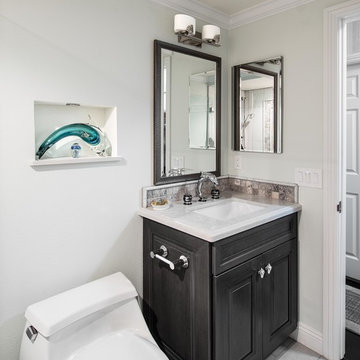
Small powder bathroom with highlighted dolphins.
Inspiration for a small traditional 3/4 bathroom in Orange County with raised-panel cabinets, grey cabinets, an alcove shower, a one-piece toilet, gray tile, stone tile, green walls, porcelain floors, an undermount sink, engineered quartz benchtops, grey floor and a hinged shower door.
Inspiration for a small traditional 3/4 bathroom in Orange County with raised-panel cabinets, grey cabinets, an alcove shower, a one-piece toilet, gray tile, stone tile, green walls, porcelain floors, an undermount sink, engineered quartz benchtops, grey floor and a hinged shower door.
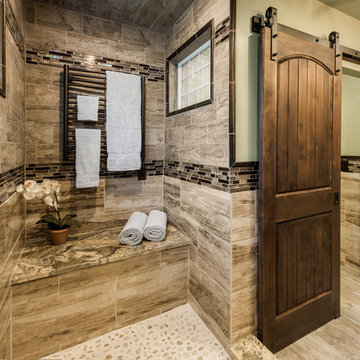
Photos by Aaron Usher
This is an example of a large country master bathroom in Providence with raised-panel cabinets, dark wood cabinets, an open shower, a two-piece toilet, beige tile, porcelain tile, green walls, pebble tile floors, a trough sink and granite benchtops.
This is an example of a large country master bathroom in Providence with raised-panel cabinets, dark wood cabinets, an open shower, a two-piece toilet, beige tile, porcelain tile, green walls, pebble tile floors, a trough sink and granite benchtops.
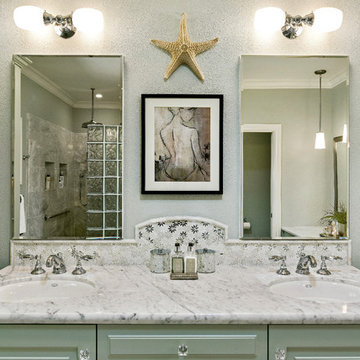
This stunning master bathroom remodel by our Lafayette studio features a serene sage green color scheme, adding a calming and peaceful atmosphere to the space. The twin basins with a sleek marble countertop provide ample storage and counter space for the couple. The shower area is defined by a beautiful glass wall, creating a spacious and open feel. The stylish design elements of this bathroom create a modern and luxurious ambiance.
---
Project by Douglah Designs. Their Lafayette-based design-build studio serves San Francisco's East Bay areas, including Orinda, Moraga, Walnut Creek, Danville, Alamo Oaks, Diablo, Dublin, Pleasanton, Berkeley, Oakland, and Piedmont.
For more about Douglah Designs, click here: http://douglahdesigns.com/
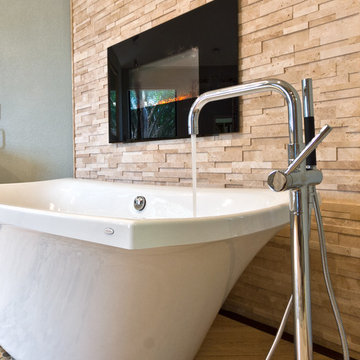
This bathroom renovation is located in Clearlake Texas. My client wanted a spa like bath with unique details. We built a fire place in the corner of the bathroom, tiled it with a random travertine mosaic and installed a electric fire place. feature wall with a free standing tub. Walk in shower with several showering functions. Built in master closet with lots of storage feature. Custom pebble tile walkway from tub to shower for a no slip walking path. Master bath- size and space, not necessarily the colors” Electric fireplace next to the free standing tub in master bathroom. The curbless shower is flush with the floor. We designed a large walk in closet with lots of storage space and drawers with a travertine closet floor. Interior Design, Sweetalke Interior Design,
“around the bath n similar color on wall but different texture” Grass cloth in bathroom. Floating shelves stained in bathroom.
“Rough layout for master bath”
“master bath (spa concept)”
“Dream bath...Spa Feeling...bath 7...step to bath...bath idea...Master bath...Stone bath...spa bath ...Beautiful bath. Amazing bath.
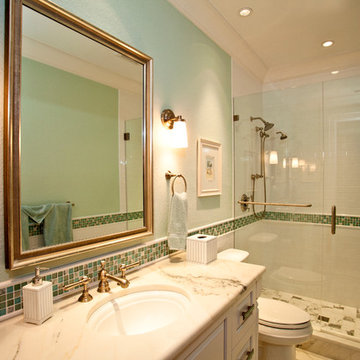
http://www.casabellaproductions.com/
Design ideas for a mid-sized contemporary 3/4 bathroom in Tampa with raised-panel cabinets, white cabinets, an alcove shower, blue tile, green tile, multi-coloured tile, mosaic tile, green walls, marble floors, a drop-in sink and marble benchtops.
Design ideas for a mid-sized contemporary 3/4 bathroom in Tampa with raised-panel cabinets, white cabinets, an alcove shower, blue tile, green tile, multi-coloured tile, mosaic tile, green walls, marble floors, a drop-in sink and marble benchtops.
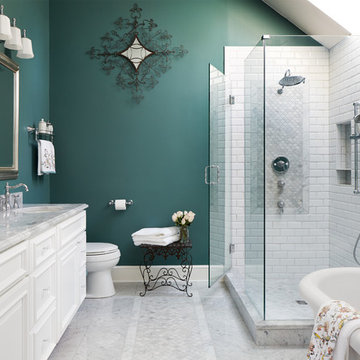
Stacy Zarin Goldberg
This is an example of a mid-sized traditional master bathroom in Chicago with raised-panel cabinets, white cabinets, a freestanding tub, a corner shower, a one-piece toilet, white tile, ceramic tile, green walls, marble floors, an undermount sink, marble benchtops, grey floor, a hinged shower door and grey benchtops.
This is an example of a mid-sized traditional master bathroom in Chicago with raised-panel cabinets, white cabinets, a freestanding tub, a corner shower, a one-piece toilet, white tile, ceramic tile, green walls, marble floors, an undermount sink, marble benchtops, grey floor, a hinged shower door and grey benchtops.
Bathroom Design Ideas with Raised-panel Cabinets and Green Walls
8