Bathroom Design Ideas with Raised-panel Cabinets and Green Walls
Refine by:
Budget
Sort by:Popular Today
121 - 140 of 2,802 photos
Item 1 of 3
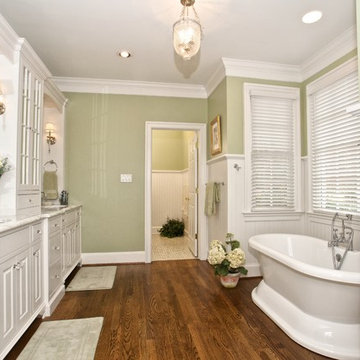
Photo of a mid-sized traditional master bathroom in Other with an undermount sink, white cabinets, marble benchtops, a freestanding tub, a corner shower, white tile, subway tile, green walls, dark hardwood floors, raised-panel cabinets and brown floor.
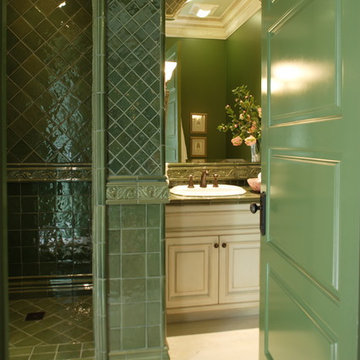
Scoot Van Dyke Photography
Photo of an expansive traditional master bathroom in Los Angeles with white cabinets, a one-piece toilet, green tile, subway tile, green walls, white floor, an open shower, raised-panel cabinets, a corner shower and a drop-in sink.
Photo of an expansive traditional master bathroom in Los Angeles with white cabinets, a one-piece toilet, green tile, subway tile, green walls, white floor, an open shower, raised-panel cabinets, a corner shower and a drop-in sink.
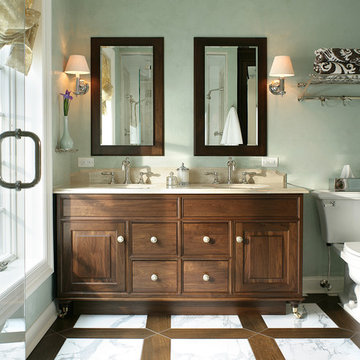
The coffered floor was inspired by the coffered ceilings in the rest of the home. To create it, 18" squares of Calcutta marble were honed to give them an aged look and set into borders of porcelain tile that mimics walnut beams. Because there is radiant heat underneath, the floor stays toasty all year round.
For the cabinetry, the goal was to create units that looked like they were heirloom pieces of furniture that had been rolled into the room. To emphasize this impression, castors were custom-made for the walnut double-sink vanity with Botticino marble top. There are two framed and recessed medicine cabinets in the wall above.
Photographer: Peter Rymwid

This hall bathroom was a complete remodel. The green subway tile is by Bedrosian Tile. The marble mosaic floor tile is by Tile Club. The vanity is by Avanity.
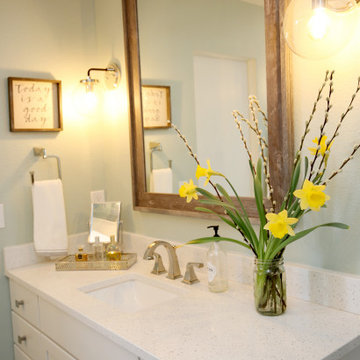
Some say the key to a happy marriage is a double vanity. In the previous layout Amy and her husband shared a small vanity with two sinks that left almost no usable counter space. In the new design we added a separate vanity under the window for him and now Amy has plenty of counter space on her own vanity. Sconce lighting for her means optimal lighting for applying makeup too. photo by Myndi Pressly
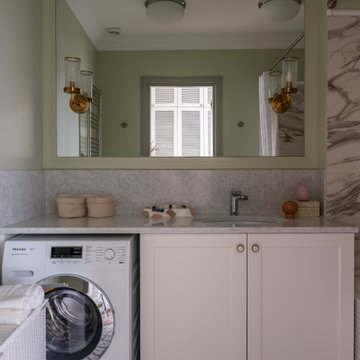
ванная комната
This is an example of a small transitional master bathroom in Moscow with raised-panel cabinets, white cabinets, an alcove tub, a shower/bathtub combo, multi-coloured tile, ceramic tile, green walls, ceramic floors, an undermount sink, solid surface benchtops, multi-coloured floor and grey benchtops.
This is an example of a small transitional master bathroom in Moscow with raised-panel cabinets, white cabinets, an alcove tub, a shower/bathtub combo, multi-coloured tile, ceramic tile, green walls, ceramic floors, an undermount sink, solid surface benchtops, multi-coloured floor and grey benchtops.
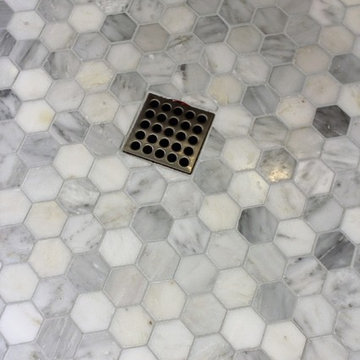
Master Bath renovation. Seamless glass shower doors accentuate the Bianco Carrara 12 x 24 Polished wall tile, 1/2 x 1/2 Bianco Carrara Mosaic Tile, and Bianco Carrara hexagon shower floor tile. Bianco Carrara 12 x 24 Honed floor tile anchors the room, accentuating the modern soaker tub, floor-mounted faucet, and hanging pendant. The carrara is a beautiful contrast to the dark granite countertops and freshly stained cabinetry. A subtle gray-green bring airiness to the elegant bathroom.
Ashley Ausley, Southeastern Interiors
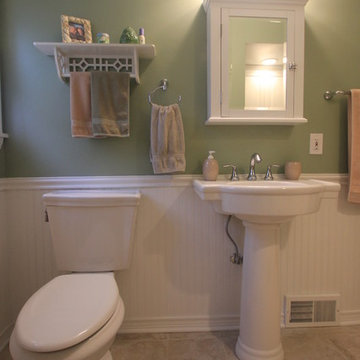
West Construction LLC
Mid-sized traditional bathroom in Cleveland with green walls, a pedestal sink, beige floor, an alcove tub, a shower/bathtub combo, a shower curtain, a two-piece toilet, raised-panel cabinets and white cabinets.
Mid-sized traditional bathroom in Cleveland with green walls, a pedestal sink, beige floor, an alcove tub, a shower/bathtub combo, a shower curtain, a two-piece toilet, raised-panel cabinets and white cabinets.
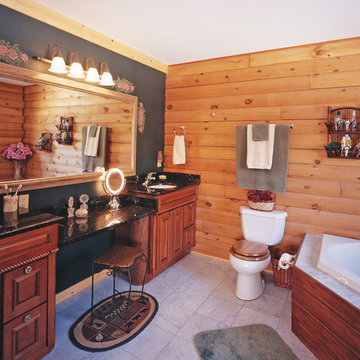
Master bathroom in Other with raised-panel cabinets, a corner tub, a two-piece toilet, gray tile, green walls and a drop-in sink.
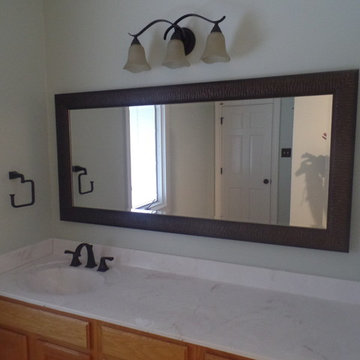
New porcelain tile on the tub/shower walls and floor, new Kohler toilet, new accessories, electrical switches/receptacles and decorative plates. Sherwin-Williams ceiling, wall, and trim paint. New door hardware. Cultured marble counter-top with integrated sink, framed mirror, and new vanity light.
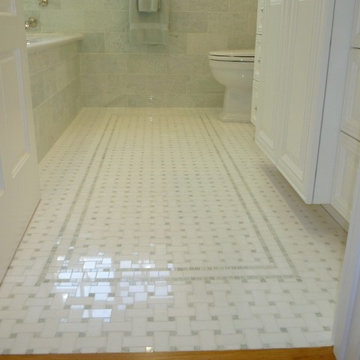
Photo of a mid-sized traditional master bathroom in Los Angeles with an undermount sink, raised-panel cabinets, white cabinets, marble benchtops, a drop-in tub, a corner shower, a two-piece toilet, green tile, stone tile, green walls and marble floors.
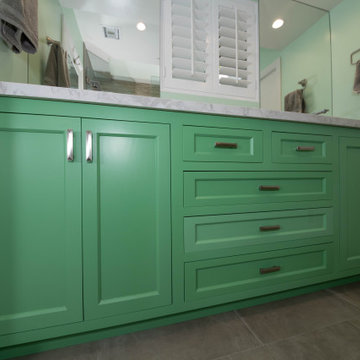
Large modern master bathroom in Los Angeles with raised-panel cabinets, green cabinets, a curbless shower, a one-piece toilet, beige tile, stone tile, green walls, porcelain floors, an undermount sink, marble benchtops, beige floor, a hinged shower door, white benchtops, a shower seat, a double vanity, a built-in vanity and recessed.
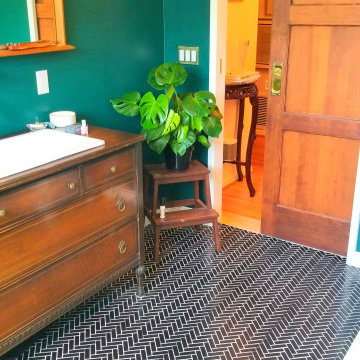
This project was done in historical house from the 1920's and we tried to keep the mid central style with vintage vanity, single sink faucet that coming out from the wall, the same for the rain fall shower head valves. the shower was wide enough to have two showers, one on each side with two shampoo niches. we had enough space to add free standing tub with vintage style faucet and sprayer.
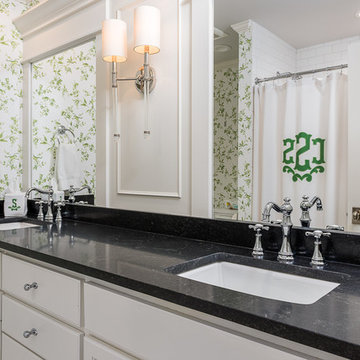
Mid-sized traditional bathroom in Other with raised-panel cabinets, white cabinets, a shower/bathtub combo, a two-piece toilet, white tile, subway tile, green walls, a drop-in sink, granite benchtops, a shower curtain and black benchtops.
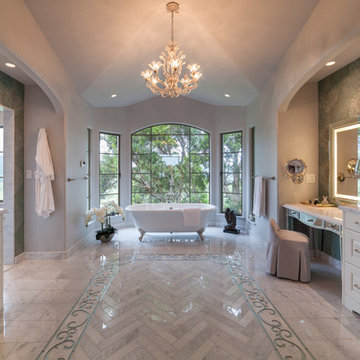
Augie Salbosa
Design ideas for a large mediterranean master bathroom in Hawaii with raised-panel cabinets, white cabinets, green walls, an undermount sink, a claw-foot tub, marble floors, grey floor and grey benchtops.
Design ideas for a large mediterranean master bathroom in Hawaii with raised-panel cabinets, white cabinets, green walls, an undermount sink, a claw-foot tub, marble floors, grey floor and grey benchtops.
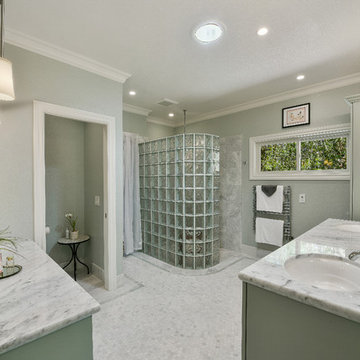
This stunning master bathroom remodel by our Lafayette studio features a serene sage green color scheme, adding a calming and peaceful atmosphere to the space. The twin basins with a sleek marble countertop provide ample storage and counter space for the couple. The shower area is defined by a beautiful glass wall, creating a spacious and open feel. The stylish design elements of this bathroom create a modern and luxurious ambiance.
---
Project by Douglah Designs. Their Lafayette-based design-build studio serves San Francisco's East Bay areas, including Orinda, Moraga, Walnut Creek, Danville, Alamo Oaks, Diablo, Dublin, Pleasanton, Berkeley, Oakland, and Piedmont.
For more about Douglah Designs, click here: http://douglahdesigns.com/
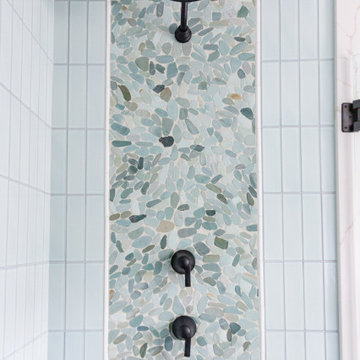
Flat black fixtures are highlighted in the rock accent tile at the ends of the shower with dual controls for both the rain-head and hand-held shower sprays.
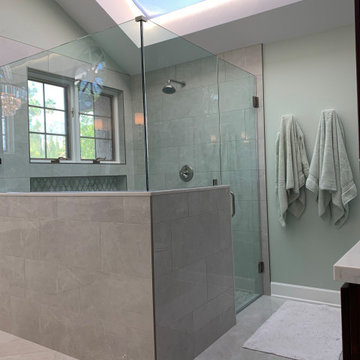
This custom vanity is the perfect balance of the white marble and porcelain tile used in this large master restroom. The crystal and chrome sconces set the stage for the beauty to be appreciated in this spa-like space. The soft green walls complements the green veining in the marble backsplash, and is subtle with the quartz countertop.
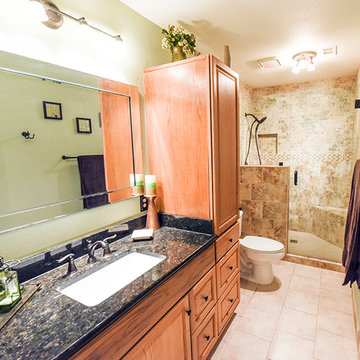
Photo of a contemporary bathroom in Phoenix with raised-panel cabinets, medium wood cabinets, an alcove shower, beige tile, green walls, porcelain floors, an undermount sink, granite benchtops and a two-piece toilet.
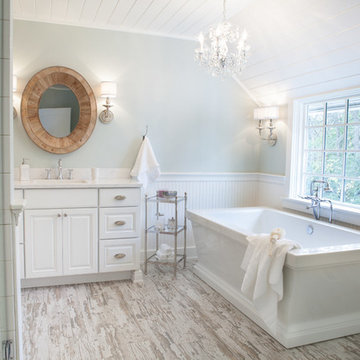
This 1930's Barrington Hills farmhouse was in need of some TLC when it was purchased by this southern family of five who planned to make it their new home. The renovation taken on by Advance Design Studio's designer Scott Christensen and master carpenter Justin Davis included a custom porch, custom built in cabinetry in the living room and children's bedrooms, 2 children's on-suite baths, a guest powder room, a fabulous new master bath with custom closet and makeup area, a new upstairs laundry room, a workout basement, a mud room, new flooring and custom wainscot stairs with planked walls and ceilings throughout the home.
The home's original mechanicals were in dire need of updating, so HVAC, plumbing and electrical were all replaced with newer materials and equipment. A dramatic change to the exterior took place with the addition of a quaint standing seam metal roofed farmhouse porch perfect for sipping lemonade on a lazy hot summer day.
In addition to the changes to the home, a guest house on the property underwent a major transformation as well. Newly outfitted with updated gas and electric, a new stacking washer/dryer space was created along with an updated bath complete with a glass enclosed shower, something the bath did not previously have. A beautiful kitchenette with ample cabinetry space, refrigeration and a sink was transformed as well to provide all the comforts of home for guests visiting at the classic cottage retreat.
The biggest design challenge was to keep in line with the charm the old home possessed, all the while giving the family all the convenience and efficiency of modern functioning amenities. One of the most interesting uses of material was the porcelain "wood-looking" tile used in all the baths and most of the home's common areas. All the efficiency of porcelain tile, with the nostalgic look and feel of worn and weathered hardwood floors. The home’s casual entry has an 8" rustic antique barn wood look porcelain tile in a rich brown to create a warm and welcoming first impression.
Painted distressed cabinetry in muted shades of gray/green was used in the powder room to bring out the rustic feel of the space which was accentuated with wood planked walls and ceilings. Fresh white painted shaker cabinetry was used throughout the rest of the rooms, accentuated by bright chrome fixtures and muted pastel tones to create a calm and relaxing feeling throughout the home.
Custom cabinetry was designed and built by Advance Design specifically for a large 70” TV in the living room, for each of the children’s bedroom’s built in storage, custom closets, and book shelves, and for a mudroom fit with custom niches for each family member by name.
The ample master bath was fitted with double vanity areas in white. A generous shower with a bench features classic white subway tiles and light blue/green glass accents, as well as a large free standing soaking tub nestled under a window with double sconces to dim while relaxing in a luxurious bath. A custom classic white bookcase for plush towels greets you as you enter the sanctuary bath.
Bathroom Design Ideas with Raised-panel Cabinets and Green Walls
7