Bathroom Design Ideas with Raised-panel Cabinets and Limestone Benchtops
Refine by:
Budget
Sort by:Popular Today
41 - 60 of 896 photos
Item 1 of 3
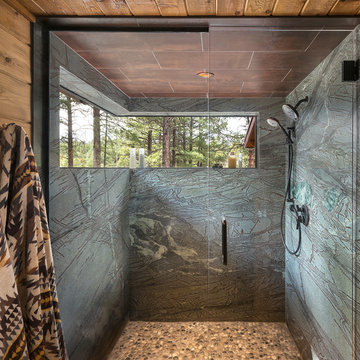
All Cedar Log Cabin the beautiful pines of AZ
Claw foot tub
Photos by Mark Boisclair
Mid-sized country master bathroom in Phoenix with raised-panel cabinets, distressed cabinets, a claw-foot tub, an alcove shower, a one-piece toilet, multi-coloured tile, slate, beige walls, slate floors, a vessel sink and limestone benchtops.
Mid-sized country master bathroom in Phoenix with raised-panel cabinets, distressed cabinets, a claw-foot tub, an alcove shower, a one-piece toilet, multi-coloured tile, slate, beige walls, slate floors, a vessel sink and limestone benchtops.
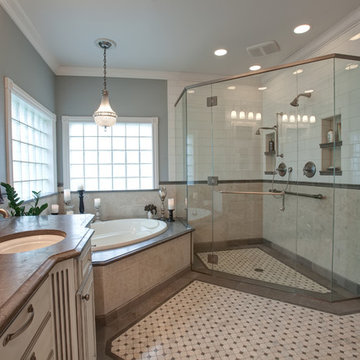
Photo of a large traditional master bathroom in Other with an undermount sink, raised-panel cabinets, distressed cabinets, limestone benchtops, a drop-in tub, a double shower, a two-piece toilet, beige tile, stone tile, blue walls and mosaic tile floors.
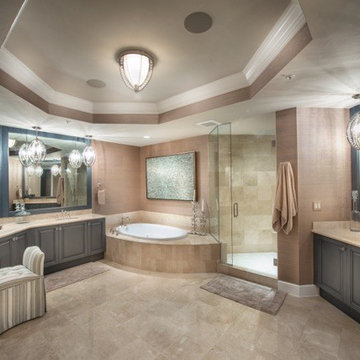
Design ideas for a mid-sized transitional master bathroom in Miami with raised-panel cabinets, grey cabinets, a corner tub, a corner shower, a two-piece toilet, beige tile, limestone, beige walls, limestone floors, an undermount sink and limestone benchtops.
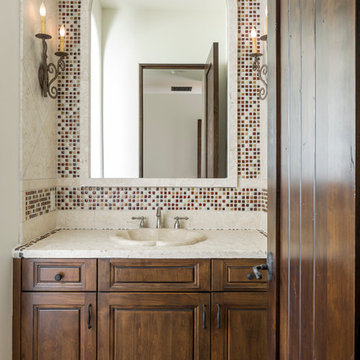
High Res Media
Design ideas for a mid-sized mediterranean 3/4 bathroom in Phoenix with raised-panel cabinets, dark wood cabinets, limestone benchtops, brown tile, glass tile, white walls and terra-cotta floors.
Design ideas for a mid-sized mediterranean 3/4 bathroom in Phoenix with raised-panel cabinets, dark wood cabinets, limestone benchtops, brown tile, glass tile, white walls and terra-cotta floors.
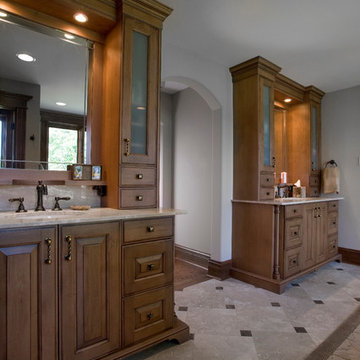
http://www.cabinetwerks.com. Natural cherry his and her vanities with roman travertine countertops and custom leaded glass mirror. Towers feature opaque glass fronts. Photo by Linda Oyama Bryan. Cabinetry by Wood-Mode/Brookhaven.
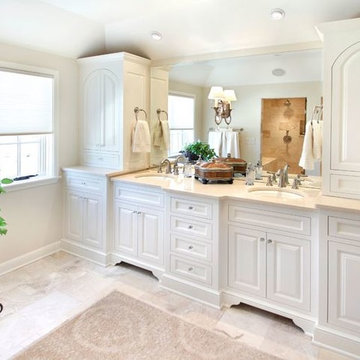
Photo of a large traditional master bathroom in Minneapolis with raised-panel cabinets, white cabinets, an alcove shower, white walls, travertine floors, an undermount sink and limestone benchtops.
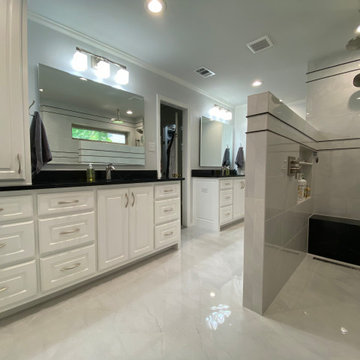
Design ideas for a mid-sized modern master bathroom in Other with raised-panel cabinets, white cabinets, limestone benchtops, a double vanity, a built-in vanity, an open shower, a two-piece toilet, gray tile, ceramic tile, grey walls, ceramic floors, an undermount sink, grey floor, an open shower, black benchtops and a shower seat.
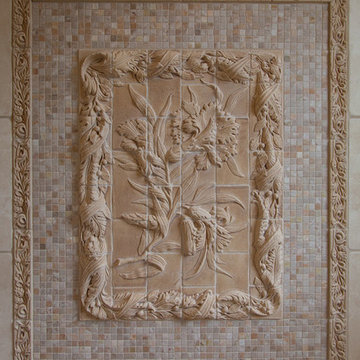
Old World European, Country Cottage. Three separate cottages make up this secluded village over looking a private lake in an old German, English, and French stone villa style. Hand scraped arched trusses, wide width random walnut plank flooring, distressed dark stained raised panel cabinetry, and hand carved moldings make these traditional buildings look like they have been here for 100s of years. Newly built of old materials, and old traditional building methods, including arched planked doors, leathered stone counter tops, stone entry, wrought iron straps, and metal beam straps. The Lake House is the first, a Tudor style cottage with a slate roof, 2 bedrooms, view filled living room open to the dining area, all overlooking the lake. European fantasy cottage with hand hewn beams, exposed curved trusses and scraped walnut floors, carved moldings, steel straps, wrought iron lighting and real stone arched fireplace. Dining area next to kitchen in the English Country Cottage. Handscraped walnut random width floors, curved exposed trusses. Wrought iron hardware. The Carriage Home fills in when the kids come home to visit, and holds the garage for the whole idyllic village. This cottage features 2 bedrooms with on suite baths, a large open kitchen, and an warm, comfortable and inviting great room. All overlooking the lake. The third structure is the Wheel House, running a real wonderful old water wheel, and features a private suite upstairs, and a work space downstairs. All homes are slightly different in materials and color, including a few with old terra cotta roofing. Project Location: Ojai, California. Project designed by Maraya Interior Design. From their beautiful resort town of Ojai, they serve clients in Montecito, Hope Ranch, Malibu and Calabasas, across the tri-county area of Santa Barbara, Ventura and Los Angeles, south to Hidden Hills.
Christopher Painter, contractor
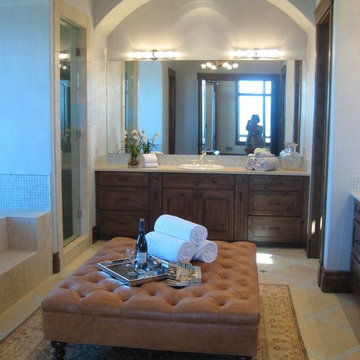
Master Bath, Marble floors with inlay tile pattern, large tub, large walk in shower,
Medium brown rubbed wood raised panel cabinets, Blue plaster walls and blue glass tile backsplash of the tub area.
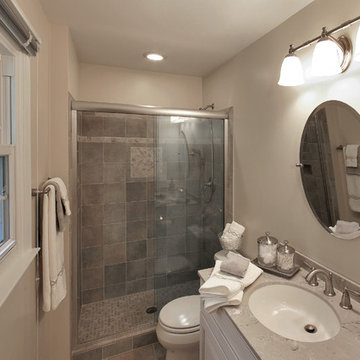
Kenneth M. Wyner Photography, Inc.
Inspiration for a mid-sized traditional 3/4 bathroom in DC Metro with raised-panel cabinets, white cabinets, a two-piece toilet, brown tile, porcelain tile, beige walls, an alcove shower, ceramic floors, an undermount sink, limestone benchtops, brown floor and a sliding shower screen.
Inspiration for a mid-sized traditional 3/4 bathroom in DC Metro with raised-panel cabinets, white cabinets, a two-piece toilet, brown tile, porcelain tile, beige walls, an alcove shower, ceramic floors, an undermount sink, limestone benchtops, brown floor and a sliding shower screen.
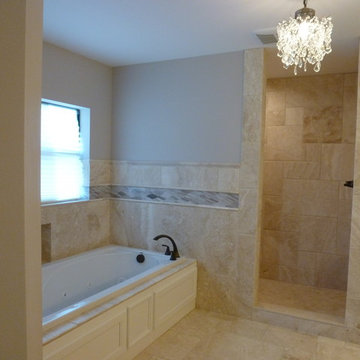
Walk-in shower (Up Master Bathroom)
Design ideas for a mid-sized transitional master bathroom in Tampa with raised-panel cabinets, black cabinets, a drop-in tub, an alcove shower, a two-piece toilet, beige tile, limestone, grey walls, travertine floors, an undermount sink, limestone benchtops, beige floor, a hinged shower door and beige benchtops.
Design ideas for a mid-sized transitional master bathroom in Tampa with raised-panel cabinets, black cabinets, a drop-in tub, an alcove shower, a two-piece toilet, beige tile, limestone, grey walls, travertine floors, an undermount sink, limestone benchtops, beige floor, a hinged shower door and beige benchtops.
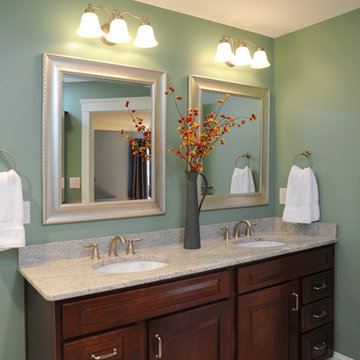
A mother and father of three children, these hard-working parents expressed their remodeling objectives:
•A clearly-defined master suite consisting of bathroom, walk-in closet and bedroom.
•The bathroom should be large enough for an additional shower, a tub, two sinks instead of one, and storage for towels and paper items.
•Their dream feature for the walk-in closet was an island to use as a place for shoe
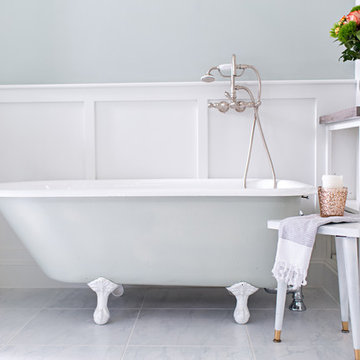
Laurie Perez
Photo of an expansive traditional master bathroom in Denver with an undermount sink, raised-panel cabinets, white cabinets, limestone benchtops, a claw-foot tub, a double shower, a two-piece toilet, white tile, porcelain tile, green walls and marble floors.
Photo of an expansive traditional master bathroom in Denver with an undermount sink, raised-panel cabinets, white cabinets, limestone benchtops, a claw-foot tub, a double shower, a two-piece toilet, white tile, porcelain tile, green walls and marble floors.
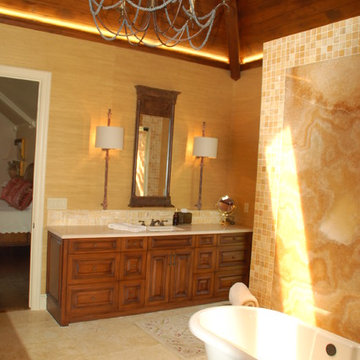
Lisa Morris Interiors
Inspiration for a large eclectic bathroom in Dallas with a drop-in sink, raised-panel cabinets, limestone benchtops, a freestanding tub, a corner shower, beige walls and travertine floors.
Inspiration for a large eclectic bathroom in Dallas with a drop-in sink, raised-panel cabinets, limestone benchtops, a freestanding tub, a corner shower, beige walls and travertine floors.
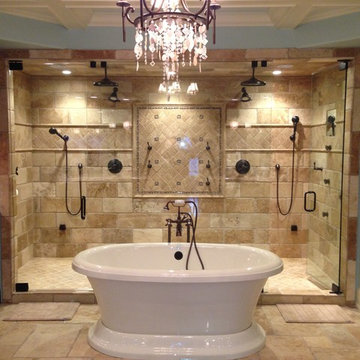
Photo of a large traditional master bathroom in Atlanta with raised-panel cabinets, dark wood cabinets, a freestanding tub, a double shower, beige tile, stone tile, blue walls, travertine floors, limestone benchtops and beige floor.
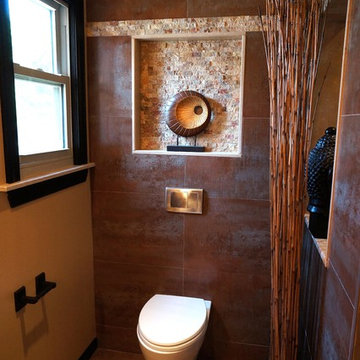
Beautiful Asian style bathroom remodel, featuring , Grohe shower faucet with body jets and rain shower heads , stone top with Bamboo Vessel Sink, Toto wall mount toilet with an in wall hidden tank
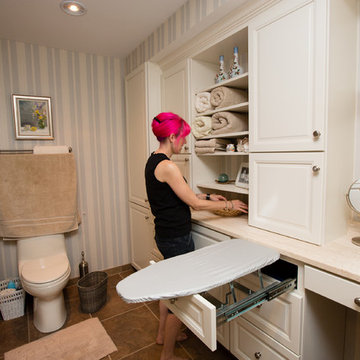
www.asyaphotography.com
Inspiration for a mid-sized traditional master bathroom in Philadelphia with an undermount sink, raised-panel cabinets, white cabinets, limestone benchtops, a curbless shower, beige tile, ceramic tile, multi-coloured walls and ceramic floors.
Inspiration for a mid-sized traditional master bathroom in Philadelphia with an undermount sink, raised-panel cabinets, white cabinets, limestone benchtops, a curbless shower, beige tile, ceramic tile, multi-coloured walls and ceramic floors.
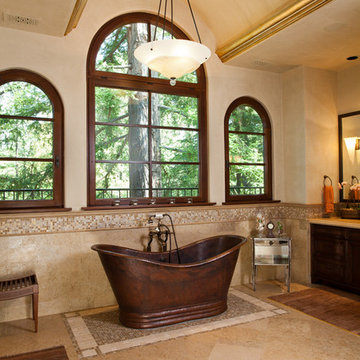
Russell Abraham Photography
Design ideas for an expansive mediterranean master bathroom in San Francisco with raised-panel cabinets, dark wood cabinets, a freestanding tub, a corner shower, a one-piece toilet, beige tile, stone tile, beige walls, marble floors, an undermount sink and limestone benchtops.
Design ideas for an expansive mediterranean master bathroom in San Francisco with raised-panel cabinets, dark wood cabinets, a freestanding tub, a corner shower, a one-piece toilet, beige tile, stone tile, beige walls, marble floors, an undermount sink and limestone benchtops.
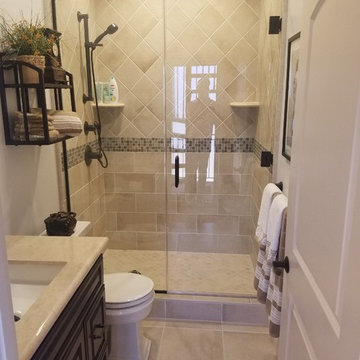
This space was initially a laundry room on the second level of the home. We converted this space into a bathroom as the only other bathrooms were located on the first floor. The home has a very spanish / traditional feel and we wanted to keep consistent with this theme. We decided to implement different sizes of tile in the shower area to showcase the height of the room.
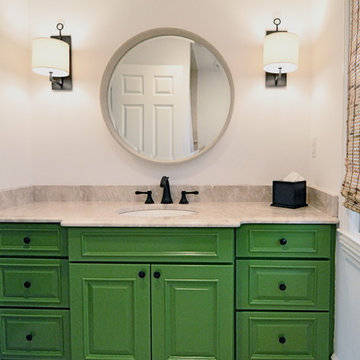
For a bright young family, their very traditional bathroom was easily transformed into a fresh space by simply painting the vanity and adding in new lights and a cool mirror.
Bathroom Design Ideas with Raised-panel Cabinets and Limestone Benchtops
3