Bathroom Design Ideas with Raised-panel Cabinets and Limestone Benchtops
Refine by:
Budget
Sort by:Popular Today
101 - 120 of 896 photos
Item 1 of 3
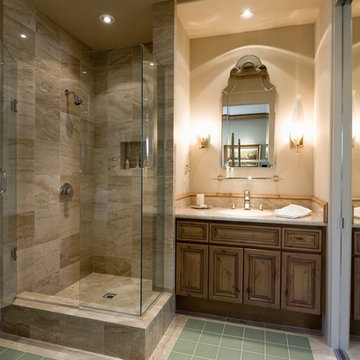
This is an example of a large traditional master bathroom in Toronto with raised-panel cabinets, medium wood cabinets, a corner shower, beige walls, porcelain floors, an undermount sink and limestone benchtops.
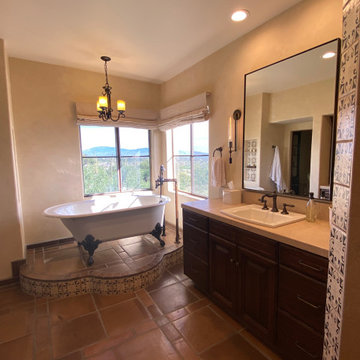
Design ideas for a mid-sized country master bathroom in Phoenix with raised-panel cabinets, distressed cabinets, a claw-foot tub, an alcove shower, a one-piece toilet, white tile, ceramic tile, white walls, terra-cotta floors, a drop-in sink, limestone benchtops, brown floor, a hinged shower door, beige benchtops, a niche, a double vanity and a built-in vanity.
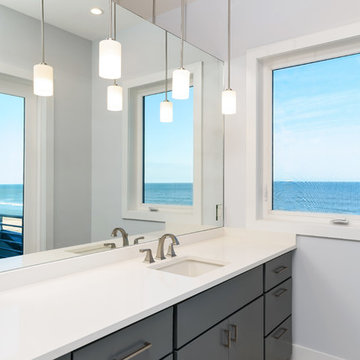
Large contemporary master bathroom in Jacksonville with raised-panel cabinets, black cabinets, an alcove shower, marble, blue walls, ceramic floors, a drop-in sink, limestone benchtops, white floor, a hinged shower door and white benchtops.
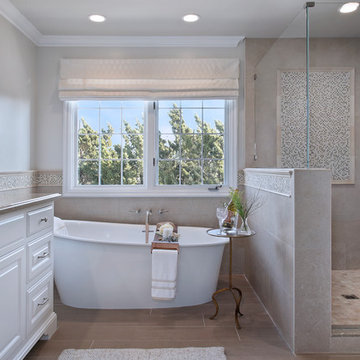
Jeri Koegel Photography
Mid-sized traditional master bathroom in Orange County with raised-panel cabinets, white cabinets, a freestanding tub, an alcove shower, gray tile, ceramic tile, grey walls, ceramic floors, a drop-in sink, limestone benchtops and beige floor.
Mid-sized traditional master bathroom in Orange County with raised-panel cabinets, white cabinets, a freestanding tub, an alcove shower, gray tile, ceramic tile, grey walls, ceramic floors, a drop-in sink, limestone benchtops and beige floor.
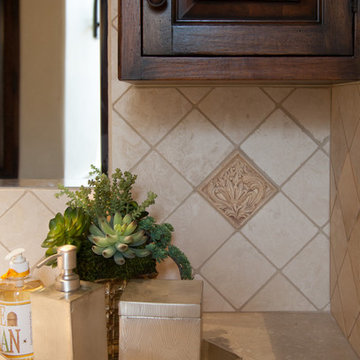
Old World European, Country Cottage. Three separate cottages make up this secluded village over looking a private lake in an old German, English, and French stone villa style. Hand scraped arched trusses, wide width random walnut plank flooring, distressed dark stained raised panel cabinetry, and hand carved moldings make these traditional buildings look like they have been here for 100s of years. Newly built of old materials, and old traditional building methods, including arched planked doors, leathered stone counter tops, stone entry, wrought iron straps, and metal beam straps. The Lake House is the first, a Tudor style cottage with a slate roof, 2 bedrooms, view filled living room open to the dining area, all overlooking the lake. European fantasy cottage with hand hewn beams, exposed curved trusses and scraped walnut floors, carved moldings, steel straps, wrought iron lighting and real stone arched fireplace. Dining area next to kitchen in the English Country Cottage. Handscraped walnut random width floors, curved exposed trusses. Wrought iron hardware. The Carriage Home fills in when the kids come home to visit, and holds the garage for the whole idyllic village. This cottage features 2 bedrooms with on suite baths, a large open kitchen, and an warm, comfortable and inviting great room. All overlooking the lake. The third structure is the Wheel House, running a real wonderful old water wheel, and features a private suite upstairs, and a work space downstairs. All homes are slightly different in materials and color, including a few with old terra cotta roofing. Project Location: Ojai, California. Project designed by Maraya Interior Design. From their beautiful resort town of Ojai, they serve clients in Montecito, Hope Ranch, Malibu and Calabasas, across the tri-county area of Santa Barbara, Ventura and Los Angeles, south to Hidden Hills.
Christopher Painter, contractor
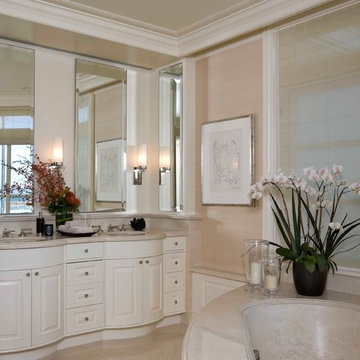
Master Bath
Jamie Hadley Photography
Photo of a large traditional master bathroom in San Francisco with an undermount sink, raised-panel cabinets, white cabinets, limestone benchtops, beige tile, stone slab, beige walls, limestone floors and an undermount tub.
Photo of a large traditional master bathroom in San Francisco with an undermount sink, raised-panel cabinets, white cabinets, limestone benchtops, beige tile, stone slab, beige walls, limestone floors and an undermount tub.
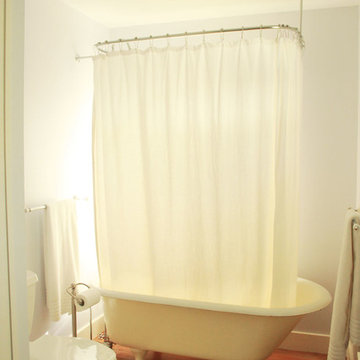
Photo of a mid-sized traditional master bathroom in Cleveland with a claw-foot tub, a shower/bathtub combo, a two-piece toilet, grey walls, medium hardwood floors, brown floor, a shower curtain, raised-panel cabinets, dark wood cabinets, limestone benchtops, beige benchtops and a vessel sink.
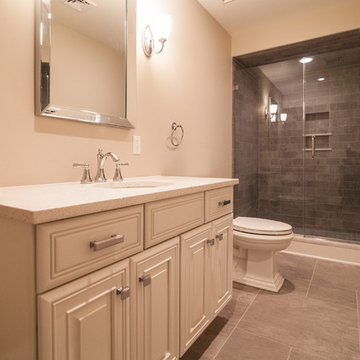
Photo of a mid-sized contemporary 3/4 bathroom in New York with raised-panel cabinets, white cabinets, an alcove shower, a two-piece toilet, beige walls, ceramic floors, an undermount sink and limestone benchtops.
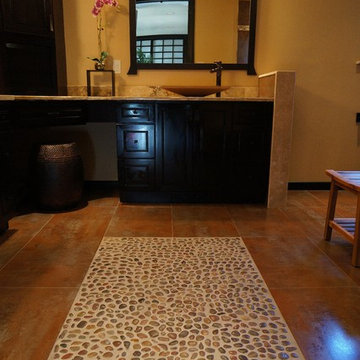
Beautiful Asian style bathroom remodel, featuring , Grohe shower faucet with body jets and rain shower heads , stone top with Bamboo Vessel Sink, Toto wall mount toilet with an in wall hidden tank
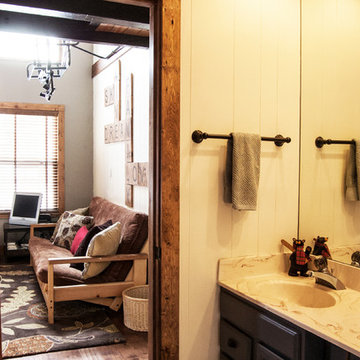
Updated first floor bathroom. Repainted vanity and walls, added wood trim and door. Photo by Debra Tarrant
This is an example of a mid-sized country master bathroom in Sacramento with a corner shower, a one-piece toilet, beige walls, raised-panel cabinets, dark wood cabinets, an integrated sink, limestone benchtops, medium hardwood floors and brown floor.
This is an example of a mid-sized country master bathroom in Sacramento with a corner shower, a one-piece toilet, beige walls, raised-panel cabinets, dark wood cabinets, an integrated sink, limestone benchtops, medium hardwood floors and brown floor.
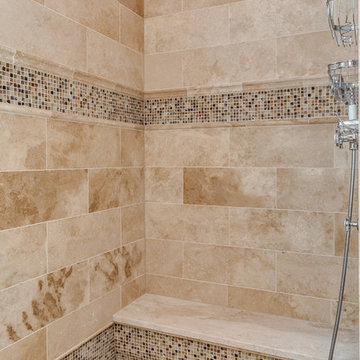
The Cabinets are Crystal Encore Brand In Rustic alder, stained and glazed with a limestone countertop and stacked stone backsplash. The hardware is Oil rubbed bronze from Berenson.
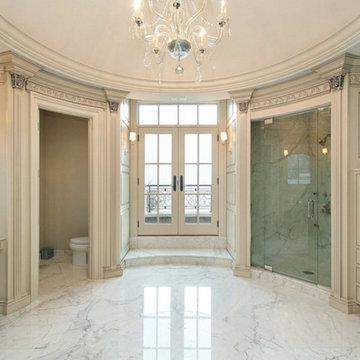
Photo of an expansive traditional master bathroom in Chicago with raised-panel cabinets, beige cabinets, an alcove shower, gray tile, white tile, stone tile, marble floors, beige walls, limestone benchtops and a hinged shower door.
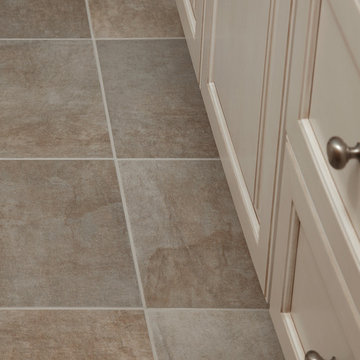
Kenneth M. Wyner Photography, Inc.
This is an example of a mid-sized traditional 3/4 bathroom in Baltimore with raised-panel cabinets, white cabinets, an alcove shower, a two-piece toilet, brown tile, porcelain tile, beige walls, ceramic floors, an undermount sink, limestone benchtops, brown floor and a sliding shower screen.
This is an example of a mid-sized traditional 3/4 bathroom in Baltimore with raised-panel cabinets, white cabinets, an alcove shower, a two-piece toilet, brown tile, porcelain tile, beige walls, ceramic floors, an undermount sink, limestone benchtops, brown floor and a sliding shower screen.
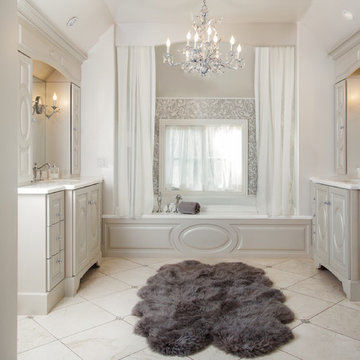
Photo of an expansive transitional master bathroom in Other with an alcove tub, gray tile, stone slab, limestone floors, an undermount sink, limestone benchtops, beige floor, grey cabinets, white walls and raised-panel cabinets.
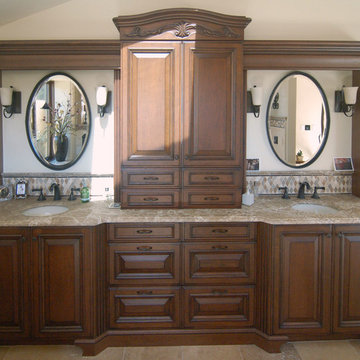
When the homeowners decided to move from San Francisco to the Central Coast, they were looking for a more relaxed lifestyle, a unique place to call their own, and an environment conducive to raising their young children. They found it all in San Luis Obispo. They had owned a house here in SLO for several years that they had used as a rental. As the homeowners own and run a contracting business and relocation was not impossible, they decided to move their business and make this SLO rental into their dream home.
As a rental, the house was in a bare-bones condition. The kitchen had old white cabinets, boring white tile counters, and a horrendous vinyl tile floor. Not only was the kitchen out-of-date and old-fashioned, it was also pretty worn out. The tiles were cracking and the grout was stained, the cabinet doors were sagging, and the appliances were conflicting (ie: you could not open the stove and dishwasher at the same time).
To top it all off, the kitchen was just too small for the custom home the homeowners wanted to create.
Thus enters San Luis Kitchen. At the beginning of their quest to remodel, the homeowners visited San Luis Kitchen’s showroom and fell in love with our Tuscan Grotto display. They sat down with our designers and together we worked out the scope of the project, the budget for cabinetry and how that fit into their overall budget, and then we worked on the new design for the home starting with the kitchen.
As the homeowners felt the kitchen was cramped, it was decided to expand by moving the window wall out onto the existing porch. Besides the extra space gained, moving the wall brought the kitchen window out from under the porch roof – increasing the natural light available in the space. (It really helps when the homeowner both understands building and can do his own contracting and construction.) A new arched window and stone clad wall now highlights the end of the kitchen. As we gained wall space, we were able to move the range and add a plaster hood, creating a focal nice focal point for the kitchen.
The other long wall now houses a Sub-Zero refrigerator and lots of counter workspace. Then we completed the kitchen by adding a wrap-around wet bar extending into the old dining space. We included a pull-out pantry unit with open shelves above it, wine cubbies, a cabinet for glassware recessed into the wall, under-counter refrigerator drawers, sink base and trash cabinet, along with a decorative bookcase cabinet and bar seating. Lots of function in this corner of the kitchen; a bar for entertaining and a snack station for the kids.
After the kitchen design was finalized and ordered, the homeowners turned their attention to the rest of the house. They asked San Luis Kitchen to help with their master suite, a guest bath, their home control center (essentially a deck tucked under the main staircase) and finally their laundry room. Here are the photos:
I wish I could show you the rest of the house. The homeowners took a poor rental house and turned it into a showpiece! They added custom concrete floors, unique fiber optic lighting, large picture windows, and much more. There is now an outdoor kitchen complete with pizza oven, an outdoor shower and exquisite garden. They added a dedicated dog run to the side yard for their pooches and a rooftop deck at the very peak. Such a fun house.
Wood-Mode Fine Custom Cabinetry, Barcelona
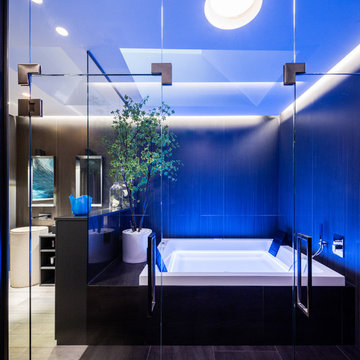
dettaglio della zona vasca idromassaggio
Una stanza da bagno dalle dimensioni importanti con dettaglio che la rendono davvero unica e sofisticata come la vasca da bagno, idromassaggio con cromoterapia incastonata in una teca di vetro e gres (lea ceramiche)
foto marco Curatolo
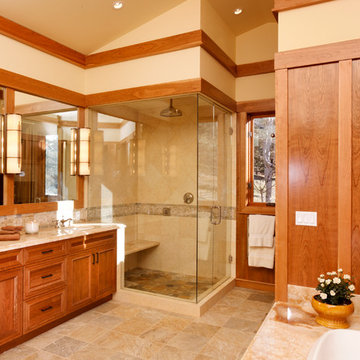
Ross Kribbs
Large transitional master bathroom in Denver with a drop-in sink, raised-panel cabinets, medium wood cabinets, a corner shower, beige tile, beige walls, a drop-in tub, a two-piece toilet, stone tile, limestone floors and limestone benchtops.
Large transitional master bathroom in Denver with a drop-in sink, raised-panel cabinets, medium wood cabinets, a corner shower, beige tile, beige walls, a drop-in tub, a two-piece toilet, stone tile, limestone floors and limestone benchtops.
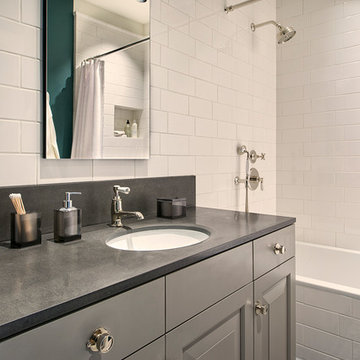
After living in their home for 15 years, our clients decided it was time to renovate and decorate. The completely redone residence features many marvelous features: a kitchen with two islands four decks with elegant railings, a music studio, a workout room with a view, three bedrooms, three lovely full baths and two half, a home office – all driven by a digitally connected Smart Home.
The style moves from whimsical to "girlie", from traditional to eclectic. Throughout we have incorporated the finest fittings, fixtures, hardware and finishes. Lighting is comprehensive and elegantly folded into the ceiling. Honed and polished Italian marble, limestone, volcanic tiles and rough hewn posts and beams give character to this once rather plain home.
Photos © John Sutton Photography
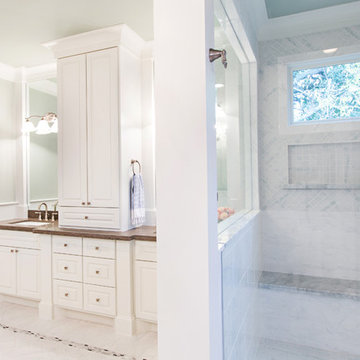
Laurie Perez
Design ideas for an expansive traditional master bathroom in Denver with an undermount sink, raised-panel cabinets, white cabinets, limestone benchtops, a claw-foot tub, a double shower, a two-piece toilet, white tile, porcelain tile, green walls and marble floors.
Design ideas for an expansive traditional master bathroom in Denver with an undermount sink, raised-panel cabinets, white cabinets, limestone benchtops, a claw-foot tub, a double shower, a two-piece toilet, white tile, porcelain tile, green walls and marble floors.
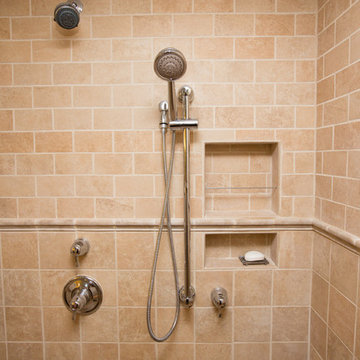
www.asyaphotography.com
Mid-sized traditional master bathroom in Philadelphia with an undermount sink, raised-panel cabinets, white cabinets, limestone benchtops, a curbless shower, beige tile, ceramic tile, multi-coloured walls and ceramic floors.
Mid-sized traditional master bathroom in Philadelphia with an undermount sink, raised-panel cabinets, white cabinets, limestone benchtops, a curbless shower, beige tile, ceramic tile, multi-coloured walls and ceramic floors.
Bathroom Design Ideas with Raised-panel Cabinets and Limestone Benchtops
6