Bathroom Design Ideas with Raised-panel Cabinets and Marble Floors
Refine by:
Budget
Sort by:Popular Today
1 - 20 of 6,271 photos
Item 1 of 3
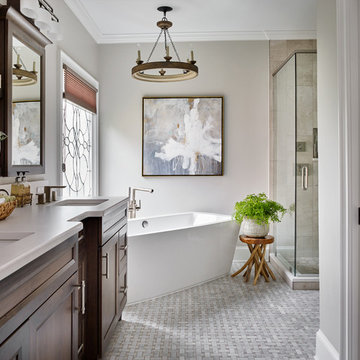
An update to a dated 80s bath using high quality custom cabinetry, silestone quartz countertop, accent tile and Kohler fixtures. Cabinets by Dura Supreme, Silestone Quartz countertops, basketweave tile purchased through Prosource Marietta, Design By Kandrac & Kole, renovation by Highland Design Gallery and photo credit Emily Followill
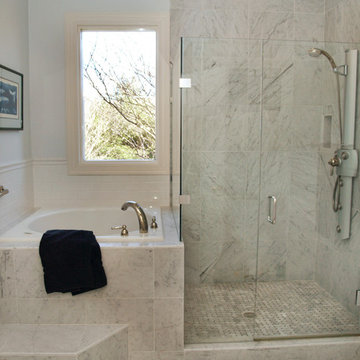
My client wanted to keep a tub, but I had no room for a standard tub, so we gave him a Japanese style tub which he LOVES.
I get a lot of questions on this bathroom so here are some more details...
Bathroom size: 8x10
Wall color: Sherwin Williams 6252 Ice Cube
Tub: Americh Beverly 40x40x32 both jetted and airbath
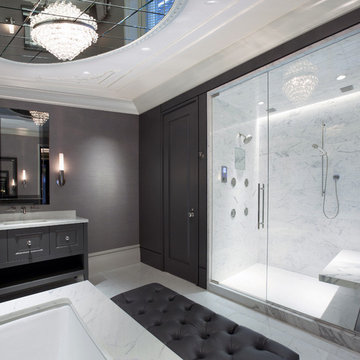
Inspiration for an expansive contemporary master bathroom in Chicago with an undermount sink, raised-panel cabinets, grey cabinets, an alcove shower, white tile, marble benchtops, an undermount tub, grey walls, marble floors, marble and a shower seat.
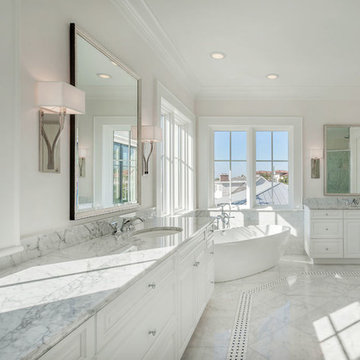
David
Inspiration for a large transitional master bathroom in Tampa with raised-panel cabinets, white cabinets, a freestanding tub, a corner shower, gray tile, white tile, marble, white walls, marble floors, an undermount sink, marble benchtops, grey floor, a hinged shower door and grey benchtops.
Inspiration for a large transitional master bathroom in Tampa with raised-panel cabinets, white cabinets, a freestanding tub, a corner shower, gray tile, white tile, marble, white walls, marble floors, an undermount sink, marble benchtops, grey floor, a hinged shower door and grey benchtops.
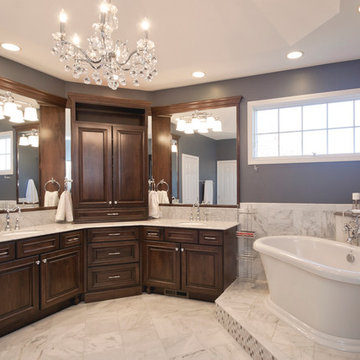
This is an example of a mid-sized traditional master bathroom in Chicago with raised-panel cabinets, dark wood cabinets, a freestanding tub, an alcove shower, a two-piece toilet, white tile, stone tile, grey walls, marble floors, an undermount sink and marble benchtops.

This hall bathroom was a complete remodel. The green subway tile is by Bedrosian Tile. The marble mosaic floor tile is by Tile Club. The vanity is by Avanity.

Snohomish Luxury Master Bathroom Retreat
Photo of a large traditional master bathroom in Seattle with raised-panel cabinets, grey cabinets, white tile, marble, grey walls, marble floors, an undermount sink, engineered quartz benchtops, white floor, white benchtops, a double vanity, a built-in vanity, vaulted and decorative wall panelling.
Photo of a large traditional master bathroom in Seattle with raised-panel cabinets, grey cabinets, white tile, marble, grey walls, marble floors, an undermount sink, engineered quartz benchtops, white floor, white benchtops, a double vanity, a built-in vanity, vaulted and decorative wall panelling.
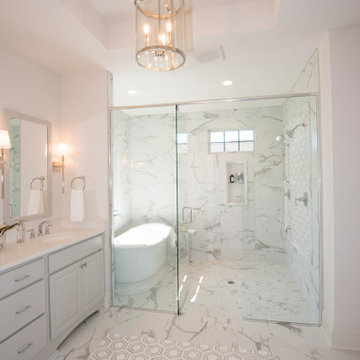
Master bath
This is an example of a large transitional master wet room bathroom in Milwaukee with raised-panel cabinets, white cabinets, a freestanding tub, multi-coloured tile, marble, white walls, marble floors, an undermount sink, engineered quartz benchtops, multi-coloured floor, a hinged shower door and white benchtops.
This is an example of a large transitional master wet room bathroom in Milwaukee with raised-panel cabinets, white cabinets, a freestanding tub, multi-coloured tile, marble, white walls, marble floors, an undermount sink, engineered quartz benchtops, multi-coloured floor, a hinged shower door and white benchtops.
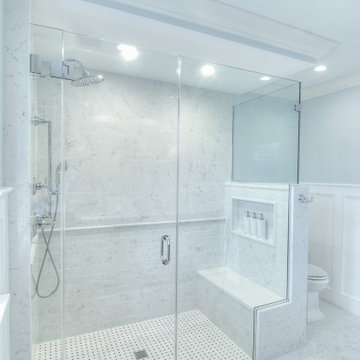
Guest bathroom complete remodel.
Design ideas for a large transitional kids bathroom in Other with raised-panel cabinets, grey cabinets, a curbless shower, a two-piece toilet, white tile, porcelain tile, blue walls, marble floors, an undermount sink, engineered quartz benchtops, white floor, a hinged shower door and white benchtops.
Design ideas for a large transitional kids bathroom in Other with raised-panel cabinets, grey cabinets, a curbless shower, a two-piece toilet, white tile, porcelain tile, blue walls, marble floors, an undermount sink, engineered quartz benchtops, white floor, a hinged shower door and white benchtops.
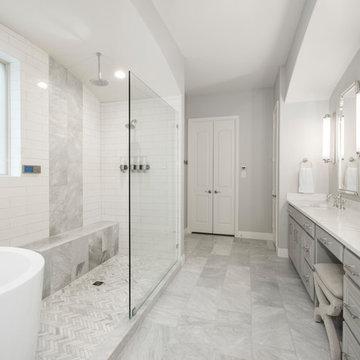
Our clients house was built in 2012, so it was not that outdated, it was just dark. The clients wanted to lighten the kitchen and create something that was their own, using more unique products. The master bath needed to be updated and they wanted the upstairs game room to be more functional for their family.
The original kitchen was very dark and all brown. The cabinets were stained dark brown, the countertops were a dark brown and black granite, with a beige backsplash. We kept the dark cabinets but lightened everything else. A new translucent frosted glass pantry door was installed to soften the feel of the kitchen. The main architecture in the kitchen stayed the same but the clients wanted to change the coffee bar into a wine bar, so we removed the upper cabinet door above a small cabinet and installed two X-style wine storage shelves instead. An undermount farm sink was installed with a 23” tall main faucet for more functionality. We replaced the chandelier over the island with a beautiful Arhaus Poppy large antique brass chandelier. Two new pendants were installed over the sink from West Elm with a much more modern feel than before, not to mention much brighter. The once dark backsplash was now a bright ocean honed marble mosaic 2”x4” a top the QM Calacatta Miel quartz countertops. We installed undercabinet lighting and added over-cabinet LED tape strip lighting to add even more light into the kitchen.
We basically gutted the Master bathroom and started from scratch. We demoed the shower walls, ceiling over tub/shower, demoed the countertops, plumbing fixtures, shutters over the tub and the wall tile and flooring. We reframed the vaulted ceiling over the shower and added an access panel in the water closet for a digital shower valve. A raised platform was added under the tub/shower for a shower slope to existing drain. The shower floor was Carrara Herringbone tile, accented with Bianco Venatino Honed marble and Metro White glossy ceramic 4”x16” tile on the walls. We then added a bench and a Kohler 8” rain showerhead to finish off the shower. The walk-in shower was sectioned off with a frameless clear anti-spot treated glass. The tub was not important to the clients, although they wanted to keep one for resale value. A Japanese soaker tub was installed, which the kids love! To finish off the master bath, the walls were painted with SW Agreeable Gray and the existing cabinets were painted SW Mega Greige for an updated look. Four Pottery Barn Mercer wall sconces were added between the new beautiful Distressed Silver leaf mirrors instead of the three existing over-mirror vanity bars that were originally there. QM Calacatta Miel countertops were installed which definitely brightened up the room!
Originally, the upstairs game room had nothing but a built-in bar in one corner. The clients wanted this to be more of a media room but still wanted to have a kitchenette upstairs. We had to remove the original plumbing and electrical and move it to where the new cabinets were. We installed 16’ of cabinets between the windows on one wall. Plank and Mill reclaimed barn wood plank veneers were used on the accent wall in between the cabinets as a backing for the wall mounted TV above the QM Calacatta Miel countertops. A kitchenette was installed to one end, housing a sink and a beverage fridge, so the clients can still have the best of both worlds. LED tape lighting was added above the cabinets for additional lighting. The clients love their updated rooms and feel that house really works for their family now.
Design/Remodel by Hatfield Builders & Remodelers | Photography by Versatile Imaging
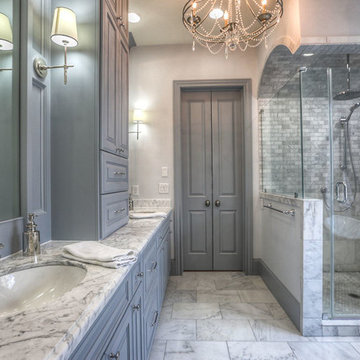
Large traditional master bathroom in Houston with raised-panel cabinets, grey cabinets, a claw-foot tub, a corner shower, white tile, marble, white walls, marble floors, an undermount sink and marble benchtops.
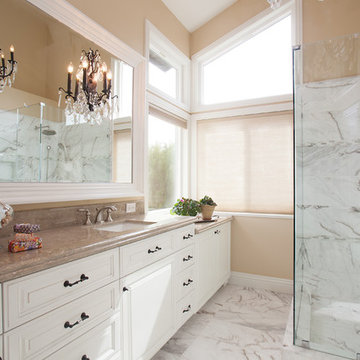
Design ideas for a large modern master bathroom in Orange County with raised-panel cabinets, white cabinets, a corner shower, a two-piece toilet, marble floors, an undermount sink, marble benchtops, brown walls, marble, white floor and a hinged shower door.
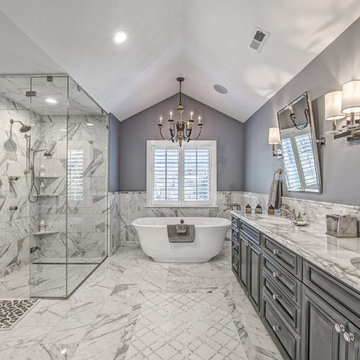
Teri Fotheringham Photography
Design ideas for a large transitional master bathroom in Denver with raised-panel cabinets, grey cabinets, a freestanding tub, a curbless shower, a one-piece toilet, white tile, stone tile, grey walls, marble floors, an undermount sink and marble benchtops.
Design ideas for a large transitional master bathroom in Denver with raised-panel cabinets, grey cabinets, a freestanding tub, a curbless shower, a one-piece toilet, white tile, stone tile, grey walls, marble floors, an undermount sink and marble benchtops.
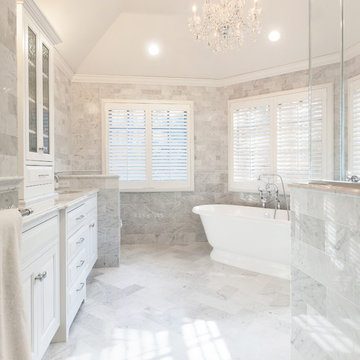
Master bathroom suite in a classic design of white inset cabinetry, tray ceiling finished with crown molding. The free standing Victoria Albert tub set on a marble stage and stunning chandelier. The flooring is marble in a herring bone pattern and walls are subway.
Photos by Blackstock Photography
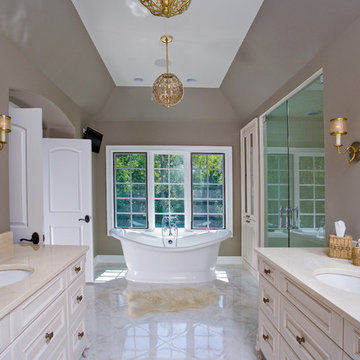
Linda Oyama Bryan, photograper
This opulent Master Bathroom in Carrara marble features a free standing tub, separate his/hers vanities, gold sconces and chandeliers, and an oversize marble shower.
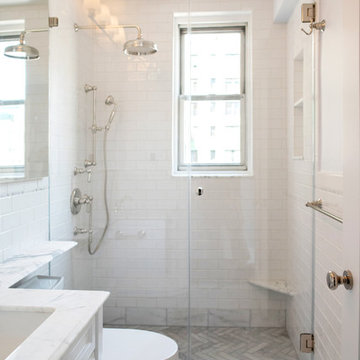
Photo of a small traditional master bathroom in New York with raised-panel cabinets, white cabinets, an alcove shower, a one-piece toilet, white tile, stone tile, white walls, marble floors, a drop-in sink and quartzite benchtops.
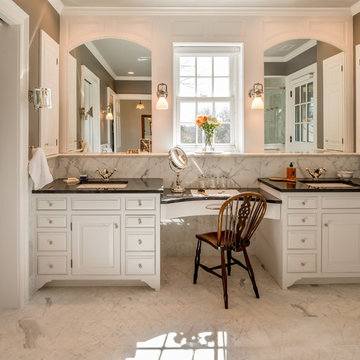
Angle Eye Photography
Photo of a large traditional master bathroom in Philadelphia with an undermount sink, raised-panel cabinets, white cabinets, white tile, stone tile, grey walls, marble floors, grey floor, a corner shower, a hinged shower door and black benchtops.
Photo of a large traditional master bathroom in Philadelphia with an undermount sink, raised-panel cabinets, white cabinets, white tile, stone tile, grey walls, marble floors, grey floor, a corner shower, a hinged shower door and black benchtops.
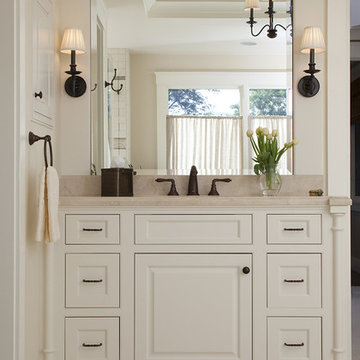
His vanity done in Crystal custom cabinetry and mirror surround with Crema marfil marble countertop and sconces by Hudson Valley: 4021-OB Menlo Park in Bronze finish. Faucet is by Jado 842/803/105 Hatteras widespread lavatory faucet, lever handles, old bronze. Paint is Benjamin Moore 956 Palace White. Eric Rorer Photography

Everyone dreams of a luxurious bathroom. But a bath with an enviable city and water view? That’s almost beyond expectation. But this primary bath delivers that and more. The introduction to this oasis is through a reeded glass pocket door, obscuring the actual contents of the room, but allowing an abundance of natural light to lure you in. Upon entering, you’re struck by the expansiveness of the relatively modest footprint. This is attributed to the judicious use of only three materials: slatted wood panels; marble; and glass. Resisting the temptation to add multiple finishes creates a voluminous effect. Slats of rift-cut white oak in a natural finish were custom fabricated into vanity doors and wall panels. The pattern mimics the reeded glass on the entry door. On the floating vanity, the doors have a beveled top edge, thus eliminating the distraction of hardware. Marble is lavished on the floor; the shower enclosure; the tub deck and surround; as well as the custom 6” thick mitered countertop with integral sinks and backsplash. The glass shower door and end wall allows straight sight lines to that all-important view. Tri-view mirrors interspersed with LED lighting prove that medicine cabinets can still be stylish.
This project was done in collaboration with Sarah Witkin, AIA of Bilotta Architecture and Michelle Pereira of Innato Interiors LLC. Photography by Stefan Radtke.

Inspiration for a mid-sized traditional master wet room bathroom in San Diego with raised-panel cabinets, grey cabinets, white tile, marble, beige walls, marble floors, a drop-in sink, marble benchtops, multi-coloured floor, a hinged shower door, multi-coloured benchtops, a shower seat, a double vanity, a built-in vanity and exposed beam.
Bathroom Design Ideas with Raised-panel Cabinets and Marble Floors
1