Bathroom Design Ideas with Raised-panel Cabinets and Red Walls
Refine by:
Budget
Sort by:Popular Today
141 - 160 of 164 photos
Item 1 of 3
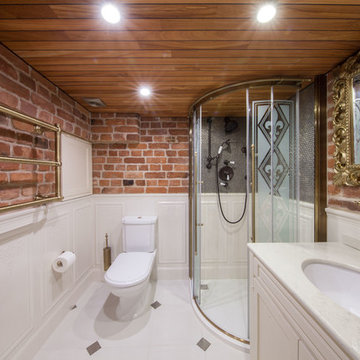
фотограф Лена Грусицкая
This is an example of a mid-sized industrial 3/4 bathroom in Moscow with raised-panel cabinets, beige cabinets, a corner shower, a one-piece toilet, white tile, ceramic tile, red walls, ceramic floors, an undermount sink, marble benchtops, white floor, a hinged shower door and beige benchtops.
This is an example of a mid-sized industrial 3/4 bathroom in Moscow with raised-panel cabinets, beige cabinets, a corner shower, a one-piece toilet, white tile, ceramic tile, red walls, ceramic floors, an undermount sink, marble benchtops, white floor, a hinged shower door and beige benchtops.
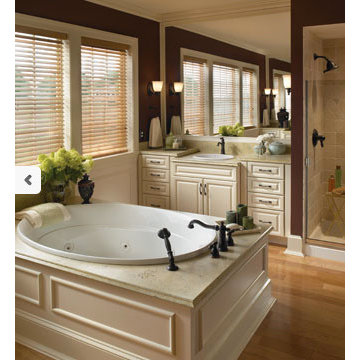
Large traditional master bathroom in DC Metro with raised-panel cabinets, white cabinets, a drop-in tub, an alcove shower, beige tile, ceramic tile, light hardwood floors, a drop-in sink, granite benchtops, brown floor, a hinged shower door and red walls.
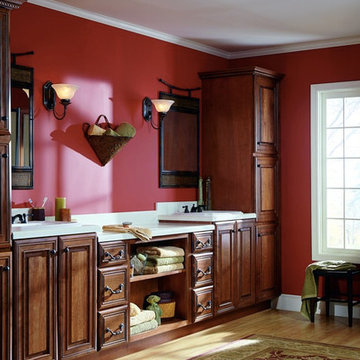
This is an example of a large traditional master bathroom in New York with raised-panel cabinets, dark wood cabinets, an alcove shower, beige tile, stone tile, red walls, light hardwood floors, a drop-in sink, quartzite benchtops, beige floor, a hinged shower door and white benchtops.
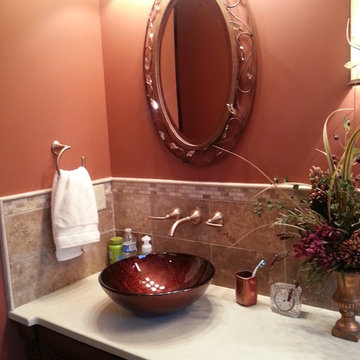
Mid-sized transitional master bathroom in Columbus with raised-panel cabinets, medium wood cabinets, ceramic tile, red walls, porcelain floors, a vessel sink, solid surface benchtops and beige floor.
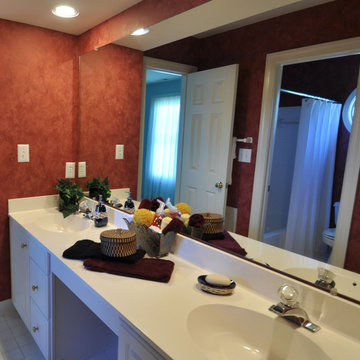
Photo of a mid-sized traditional master bathroom in DC Metro with raised-panel cabinets, white cabinets, a two-piece toilet, red walls, ceramic floors, an integrated sink and solid surface benchtops.
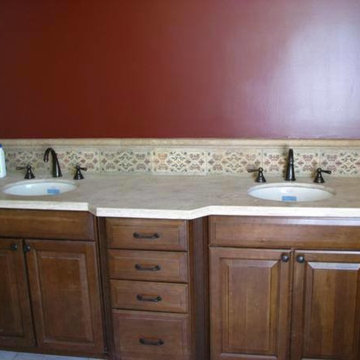
Mid-sized transitional master bathroom in Los Angeles with raised-panel cabinets, dark wood cabinets, beige tile, ceramic tile, red walls and an undermount sink.
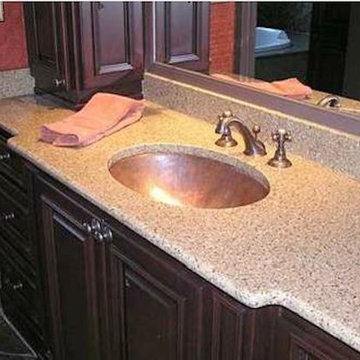
Large master bathroom in Atlanta with an undermount sink, raised-panel cabinets, dark wood cabinets, granite benchtops, red walls and ceramic floors.
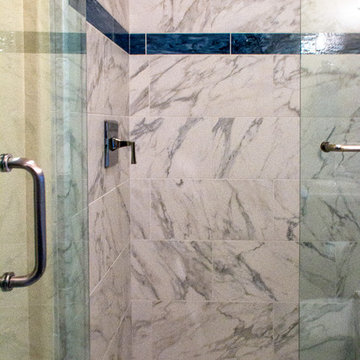
Inspiration for a traditional bathroom in Other with raised-panel cabinets, dark wood cabinets, a freestanding tub, an alcove shower, black and white tile, stone tile, red walls, porcelain floors and granite benchtops.
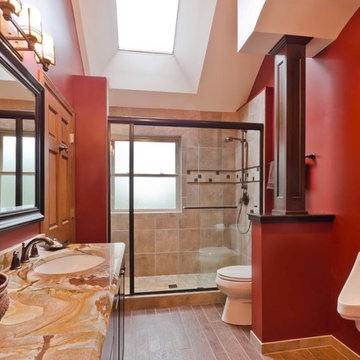
Hall bathroom for 3 boys to share. Wouldn't be complete without the urinal!
Inspiration for a mid-sized traditional kids bathroom in Chicago with an undermount sink, raised-panel cabinets, dark wood cabinets, marble benchtops, an alcove shower, an urinal, beige tile, porcelain tile, red walls and porcelain floors.
Inspiration for a mid-sized traditional kids bathroom in Chicago with an undermount sink, raised-panel cabinets, dark wood cabinets, marble benchtops, an alcove shower, an urinal, beige tile, porcelain tile, red walls and porcelain floors.
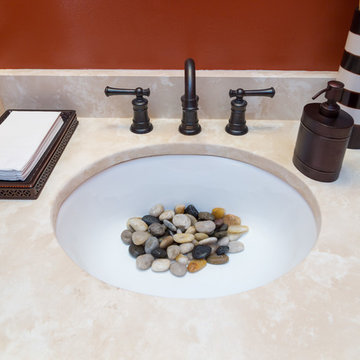
Photo of a large transitional master bathroom in DC Metro with raised-panel cabinets, dark wood cabinets, an alcove tub, a shower/bathtub combo, a one-piece toilet, beige tile, stone slab, red walls, dark hardwood floors, an undermount sink and quartzite benchtops.
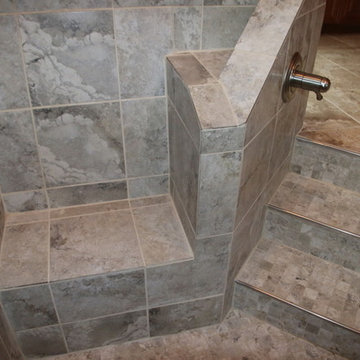
This part of the addition extended the master bath back 2'.
The crawl space was tall enough to create a sunken tub/ shower area that was 21" deep. The total shower was 6'x6'. Once the benches and the steps were in the base was about 4'x4'.
Schluter shower pan system was used including the special drain.
Photos by David Tyson
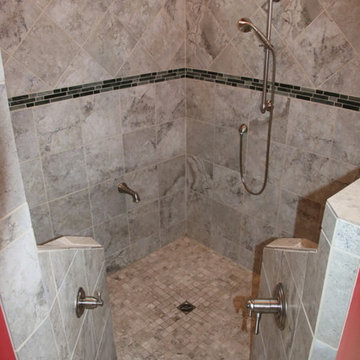
This part of the addition extended the master bath back 2'.
The crawl space was tall enough to create a sunken tub/ shower area that was 21" deep. The total shower was 6'x6'. Once the benches and the steps were in the base was about 4'x4'.
Schluter shower pan system was used including the special drain.
Photos by David Tyson
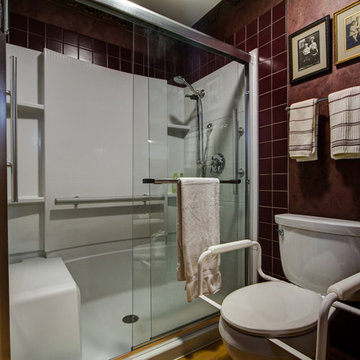
Photo of a small transitional kids bathroom in Other with an integrated sink, raised-panel cabinets, medium wood cabinets, solid surface benchtops, an alcove shower, a two-piece toilet, ceramic tile, red walls and brown tile.
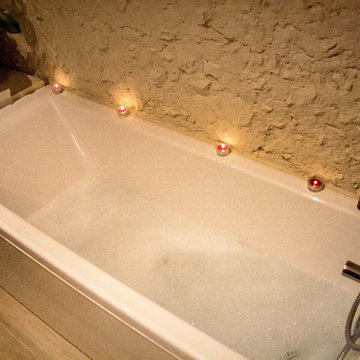
Salle de bain sur-mesure
Photo de Ouissal DELABARRE
Design ideas for a small traditional kids bathroom in Paris with raised-panel cabinets, brown cabinets, a drop-in tub, a one-piece toilet, mirror tile, red walls, ceramic floors, a trough sink, wood benchtops and brown floor.
Design ideas for a small traditional kids bathroom in Paris with raised-panel cabinets, brown cabinets, a drop-in tub, a one-piece toilet, mirror tile, red walls, ceramic floors, a trough sink, wood benchtops and brown floor.
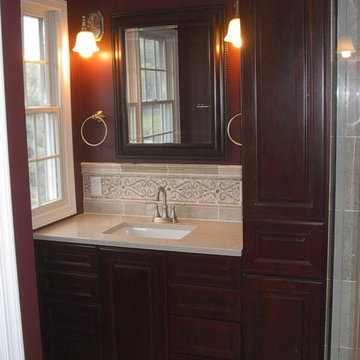
The Client needed to update & redesign their old bathroom into a better use of space. This photo shows the new "Her Side" of the bathroom where the large old corner tub sat. We had to raise the two windows up to get past the new counter top. The bath cabinetry for both "His Side" and "Her Side" was purchased from KITCHEN & BATH CREATIONS in Columbia, MD. #410-772-1210.
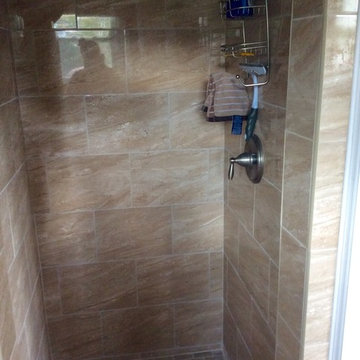
In this bathroom we used Dal Tile Florentine NOCIOLLA on both the floor and wall. The wall tile is a glossy 10x14 with matte 12x12s on the floor and 2x4s for the shower floor. Such a beautiful series. On the wall, we chose to break up the tile with the Salerno Universal Accent, also from Dal Tile.
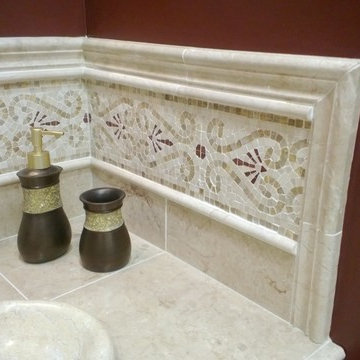
The Client needed to update & redesign their old bathroom into a better use of space. This photo shows the intricate mosaic tile pattern used as part of the the sink backsplash.
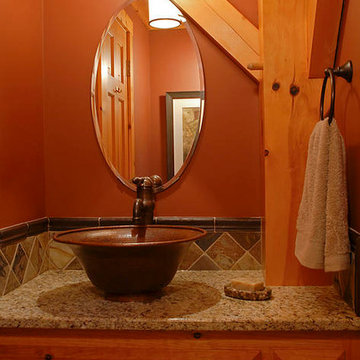
Greg Page
Inspiration for a small country 3/4 bathroom in Minneapolis with raised-panel cabinets, light wood cabinets, multi-coloured tile, stone tile, red walls, a vessel sink, granite benchtops, a two-piece toilet and light hardwood floors.
Inspiration for a small country 3/4 bathroom in Minneapolis with raised-panel cabinets, light wood cabinets, multi-coloured tile, stone tile, red walls, a vessel sink, granite benchtops, a two-piece toilet and light hardwood floors.
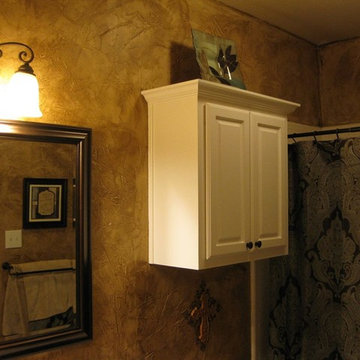
Mid-sized 3/4 bathroom in Dallas with a drop-in sink, raised-panel cabinets, white cabinets, marble benchtops, a one-piece toilet and red walls.
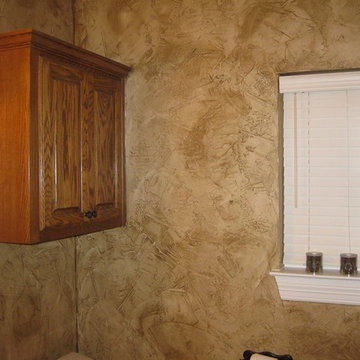
Photo of a mid-sized 3/4 bathroom in Dallas with a drop-in sink, raised-panel cabinets, white cabinets, marble benchtops, a one-piece toilet and red walls.
Bathroom Design Ideas with Raised-panel Cabinets and Red Walls
8