Bathroom Design Ideas with Raised-panel Cabinets and Red Walls
Refine by:
Budget
Sort by:Popular Today
61 - 80 of 164 photos
Item 1 of 3
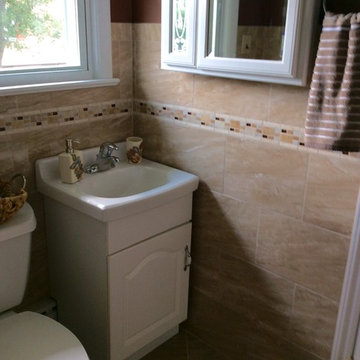
In this bathroom we used Dal Tile Florentine NOCIOLLA on both the floor and wall. The wall tile is a glossy 10x14 with matte 12x12s on the floor. Such a beautiful series. On the wall, we chose to break up the tile with the Salerno Universal Accent, also from Dal Tile.
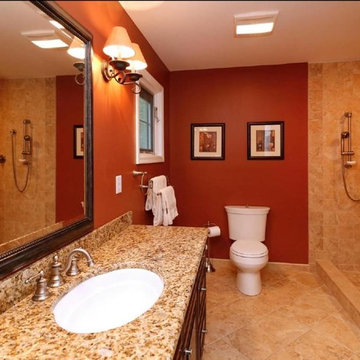
Master bathroom with open walk in shower, Kohler bath fixtures, 72" granite vanity, ceramic tile walls and floor.
Photo of a mid-sized transitional master bathroom in Other with an undermount sink, raised-panel cabinets, dark wood cabinets, granite benchtops, an open shower, a one-piece toilet, beige tile, ceramic tile, red walls and ceramic floors.
Photo of a mid-sized transitional master bathroom in Other with an undermount sink, raised-panel cabinets, dark wood cabinets, granite benchtops, an open shower, a one-piece toilet, beige tile, ceramic tile, red walls and ceramic floors.
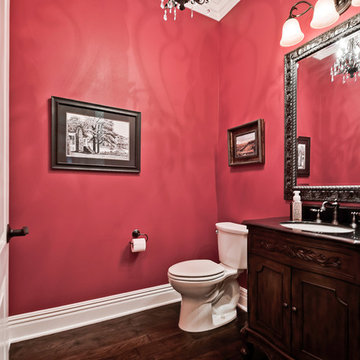
One of two half baths in the home
Photo of a large traditional bathroom in Other with raised-panel cabinets, dark wood cabinets, a two-piece toilet, beige tile, red walls, dark hardwood floors, an undermount sink, granite benchtops, brown floor and multi-coloured benchtops.
Photo of a large traditional bathroom in Other with raised-panel cabinets, dark wood cabinets, a two-piece toilet, beige tile, red walls, dark hardwood floors, an undermount sink, granite benchtops, brown floor and multi-coloured benchtops.
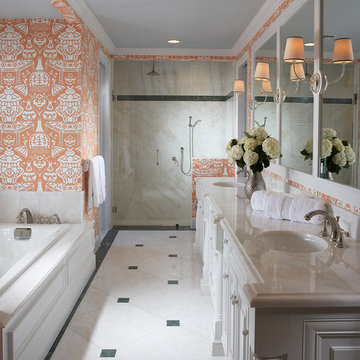
Photo of a mid-sized traditional master bathroom in Miami with raised-panel cabinets, white cabinets, an alcove tub, an alcove shower, red walls, marble floors, a drop-in sink, marble benchtops, white floor and a hinged shower door.
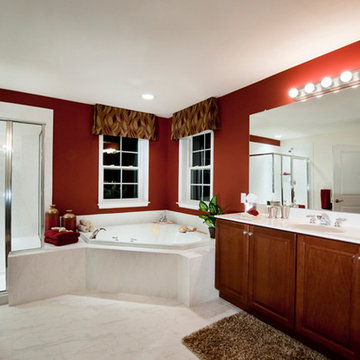
Large traditional master bathroom in Philadelphia with raised-panel cabinets, medium wood cabinets, a corner tub, an alcove shower, red walls, marble floors, an undermount sink and quartzite benchtops.
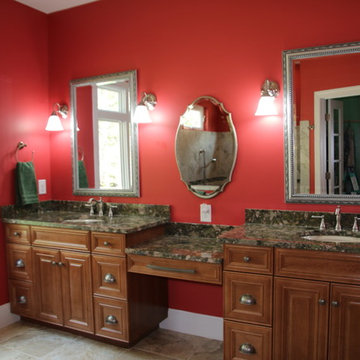
This part of the addition extended the master bath back 2'.
The crawl space was tall enough to create a sunken tub/ shower area that was 21" deep. The total shower was 6'x6'. Once the benches and the steps were in the base was about 4'x4'.
Schluter shower pan system was used including the special drain.
Photos by David Tyson
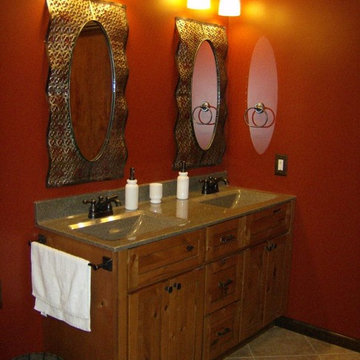
Inspiration for a mid-sized traditional master bathroom in Chicago with raised-panel cabinets, medium wood cabinets, red walls, ceramic floors, an integrated sink, laminate benchtops and brown floor.
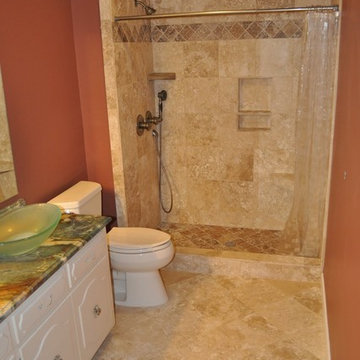
Design ideas for a mid-sized tropical 3/4 bathroom in Chicago with raised-panel cabinets, white cabinets, an alcove shower, beige tile, stone tile, red walls, ceramic floors and a vessel sink.
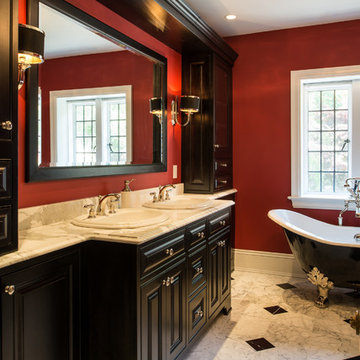
Angle Eye Photography
Traditional master bathroom in Philadelphia with raised-panel cabinets, a claw-foot tub, red walls, marble floors and marble benchtops.
Traditional master bathroom in Philadelphia with raised-panel cabinets, a claw-foot tub, red walls, marble floors and marble benchtops.
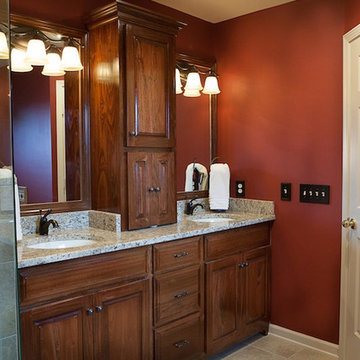
This bathroom remodel focused on creating a more open plan with a glass enclosed shower.
This is an example of a mid-sized traditional master bathroom in Nashville with a drop-in sink, raised-panel cabinets, medium wood cabinets, granite benchtops, a drop-in tub, an open shower, a two-piece toilet, beige tile, ceramic tile, red walls and porcelain floors.
This is an example of a mid-sized traditional master bathroom in Nashville with a drop-in sink, raised-panel cabinets, medium wood cabinets, granite benchtops, a drop-in tub, an open shower, a two-piece toilet, beige tile, ceramic tile, red walls and porcelain floors.
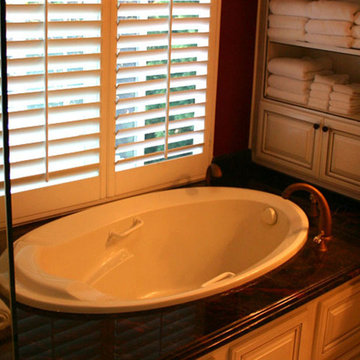
Full interior renovation included custom built cabinetry with custom finish, granite countertops, distressed hardwood flooring, new appliances, custom-built home entertainment center, custom granite double vanity, marble flooring, travertine shower with frameless shower door, custom granite fabrication for tub deck, and finished ceiling.
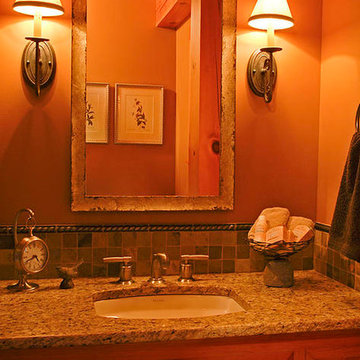
Greg Page
Photo of a small country 3/4 bathroom in Minneapolis with raised-panel cabinets, light wood cabinets, multi-coloured tile, stone tile, an undermount sink, granite benchtops, a two-piece toilet, red walls and light hardwood floors.
Photo of a small country 3/4 bathroom in Minneapolis with raised-panel cabinets, light wood cabinets, multi-coloured tile, stone tile, an undermount sink, granite benchtops, a two-piece toilet, red walls and light hardwood floors.
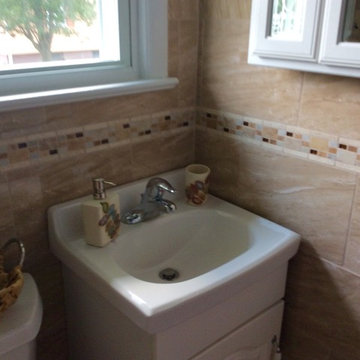
In this bathroom we used Dal Tile Florentine NOCIOLLA on both the floor and wall. The wall tile is a glossy 10x14 with matte 12x12s on the floor and 2x4s for the shower floor. Such a beautiful series. On the wall, we chose to break up the tile with the Salerno Universal Accent, also from Dal Tile.
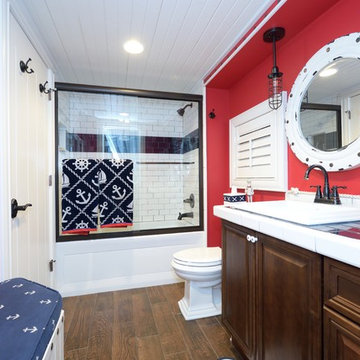
Painted and decorated in jaunty nautical colors and accessories, the lower level bathroom is a lively place.
Zolton Cohen
Welcome Home Magazine
Design ideas for a mid-sized transitional bathroom in Grand Rapids with raised-panel cabinets, medium wood cabinets, an alcove tub, a shower/bathtub combo, a two-piece toilet, blue tile, subway tile, red walls, ceramic floors, a drop-in sink and tile benchtops.
Design ideas for a mid-sized transitional bathroom in Grand Rapids with raised-panel cabinets, medium wood cabinets, an alcove tub, a shower/bathtub combo, a two-piece toilet, blue tile, subway tile, red walls, ceramic floors, a drop-in sink and tile benchtops.
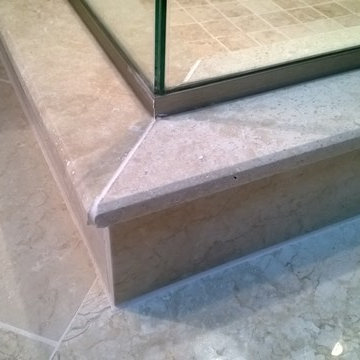
The Client needed to update & redesign their old bathroom into a better use of space. This photo shows the shower "curb" capped with 3/4" thick x 5 1/2" wide marble "sills" that matches the other tile. I don't like using small tiles to cap the curb; this leaves a cleaner look than lots of grout joints. I beveled the edges of each marble sill to prevent cuts to the Client's feet. And yes, the marble sills are slanted towards the inside of the shower to keep the water inside.
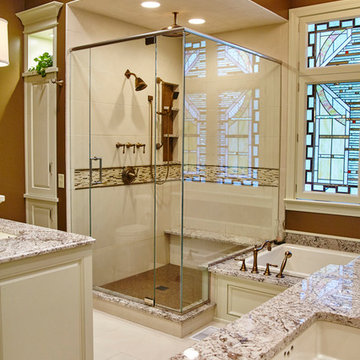
Inspiration for a mid-sized transitional master bathroom in Other with raised-panel cabinets, white cabinets, a corner tub, an open shower, a one-piece toilet, beige tile, black tile, white tile, stone slab, red walls, ceramic floors, a drop-in sink and solid surface benchtops.
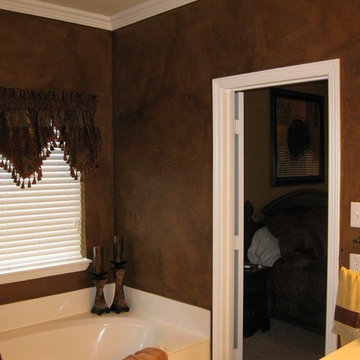
Mid-sized 3/4 bathroom in Dallas with a drop-in sink, raised-panel cabinets, white cabinets, marble benchtops, a one-piece toilet and red walls.
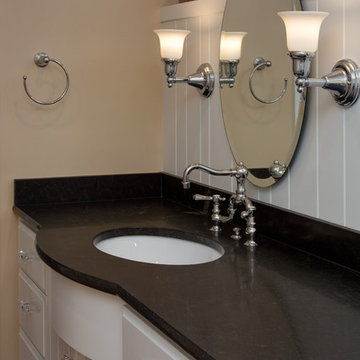
Large traditional master bathroom in Other with raised-panel cabinets, white cabinets, an alcove shower, white tile, porcelain tile, red walls, terra-cotta floors, an undermount sink, granite benchtops, red floor and an open shower.
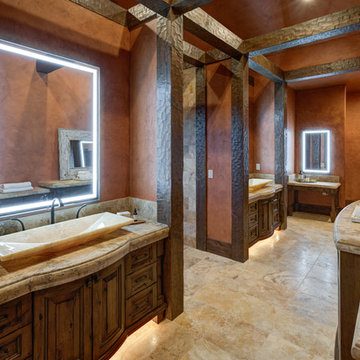
Design ideas for a large country master bathroom in Salt Lake City with raised-panel cabinets, dark wood cabinets, beige tile, ceramic tile, red walls, ceramic floors, a vessel sink, beige floor and beige benchtops.
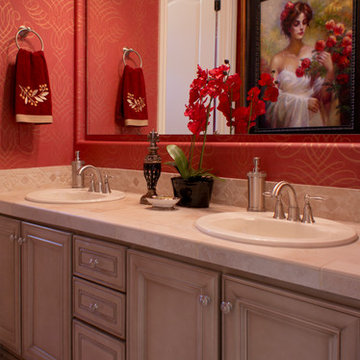
Design ideas for a mid-sized traditional kids bathroom in Phoenix with a drop-in sink, raised-panel cabinets, grey cabinets, beige tile, stone tile, red walls and porcelain floors.
Bathroom Design Ideas with Raised-panel Cabinets and Red Walls
4