Bathroom Design Ideas with Raised-panel Cabinets and White Benchtops
Refine by:
Budget
Sort by:Popular Today
101 - 120 of 7,328 photos
Item 1 of 3

Photo of a large transitional master bathroom in Phoenix with raised-panel cabinets, beige cabinets, a freestanding tub, an open shower, a two-piece toilet, white tile, marble, white walls, marble floors, a vessel sink, engineered quartz benchtops, white floor, a hinged shower door, white benchtops, a shower seat, a double vanity, a built-in vanity, vaulted and wallpaper.
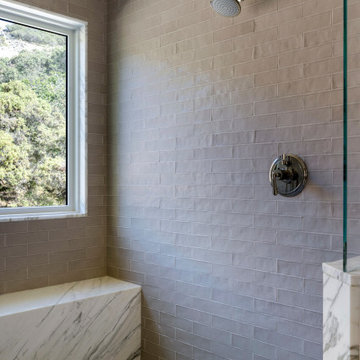
Inspiration for an expansive country master bathroom in San Francisco with raised-panel cabinets, blue cabinets, an alcove shower, a one-piece toilet, white tile, white walls, limestone floors, a drop-in sink, marble benchtops, grey floor, a hinged shower door, white benchtops, a shower seat, a single vanity and a built-in vanity.
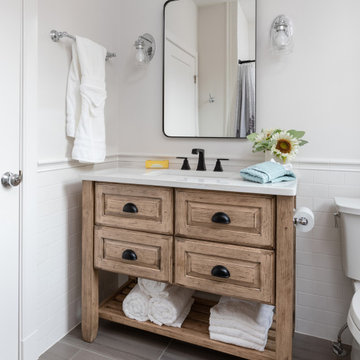
Simple farmhouse sink of reclaimed wood.
Design ideas for a mid-sized country master bathroom in DC Metro with raised-panel cabinets, distressed cabinets, quartzite benchtops, white benchtops, a single vanity and a freestanding vanity.
Design ideas for a mid-sized country master bathroom in DC Metro with raised-panel cabinets, distressed cabinets, quartzite benchtops, white benchtops, a single vanity and a freestanding vanity.

In the quite streets of southern Studio city a new, cozy and sub bathed bungalow was designed and built by us.
The white stucco with the blue entrance doors (blue will be a color that resonated throughout the project) work well with the modern sconce lights.
Inside you will find larger than normal kitchen for an ADU due to the smart L-shape design with extra compact appliances.
The roof is vaulted hip roof (4 different slopes rising to the center) with a nice decorative white beam cutting through the space.
The bathroom boasts a large shower and a compact vanity unit.
Everything that a guest or a renter will need in a simple yet well designed and decorated garage conversion.

Beautiful master bath with large walk in shower, freestanding tub, double vanities, and extra storage
Design ideas for a mid-sized traditional master bathroom in Other with raised-panel cabinets, grey cabinets, a freestanding tub, a double shower, a two-piece toilet, gray tile, porcelain tile, grey walls, porcelain floors, an undermount sink, engineered quartz benchtops, brown floor, a hinged shower door, white benchtops, an enclosed toilet, a double vanity and a built-in vanity.
Design ideas for a mid-sized traditional master bathroom in Other with raised-panel cabinets, grey cabinets, a freestanding tub, a double shower, a two-piece toilet, gray tile, porcelain tile, grey walls, porcelain floors, an undermount sink, engineered quartz benchtops, brown floor, a hinged shower door, white benchtops, an enclosed toilet, a double vanity and a built-in vanity.

123 Remodeling team designed and built this mid-sized transitional bathroom in Pilsen, Chicago. Our team removed the tub and replaced it with a functional walk-in shower that has a comfy bench and a niche in the knee wall. We also replaced the old cabinets with grey shaker style cabinetry.
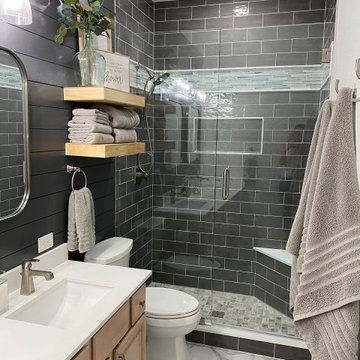
This gorgeous guest bathroom remodel turned an outdated hall bathroom into a guest's spa retreat. The classic gray subway tile mixed with dark gray shiplap lends a farmhouse feel, while the octagon, marble-look porcelain floor tile and brushed nickel accents add a modern vibe. Paired with the existing oak vanity and curved retro mirrors, this space has it all - a combination of colors and textures that invites you to come on in...
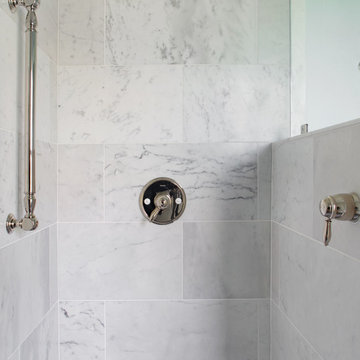
Traditional master bathroom in need of both form and function update. Aging in place was a primary focus for the project. We changed out a large jacuzzi tub shower combination for large walk-in shower. The shower bench, handheld shower and grab bar make shower use universal. Lighted mirrors and an articulating shaving mirror boost visibility in the vanity area. Marble tile, both Carrara and Bardiglio, in various shapes add to the overall luxurious feel in the bathroom. Photos by Richard Leo Johnson of Atlantic Archives.
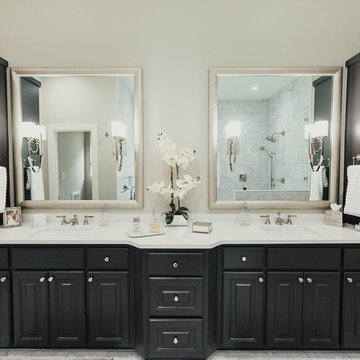
This is an example of a large contemporary master bathroom in Austin with raised-panel cabinets, black cabinets, a freestanding tub, a corner shower, a two-piece toilet, black and white tile, marble, beige walls, marble floors, a drop-in sink, solid surface benchtops, white floor, an open shower and white benchtops.
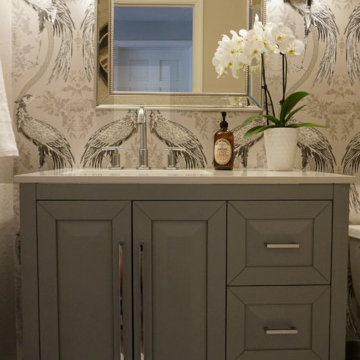
Photo of a small transitional 3/4 bathroom in Phoenix with raised-panel cabinets, grey cabinets, porcelain floors, an undermount sink, engineered quartz benchtops, white floor and white benchtops.
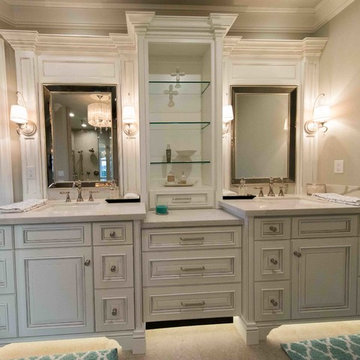
Design ideas for a large transitional master bathroom in Other with raised-panel cabinets, white cabinets, a double shower, a one-piece toilet, beige tile, grey walls, an undermount sink, marble benchtops, a hinged shower door and white benchtops.

Large country master bathroom in Chicago with raised-panel cabinets, brown cabinets, a drop-in tub, a double shower, white tile, ceramic tile, porcelain floors, an undermount sink, engineered quartz benchtops, beige floor, a hinged shower door, white benchtops, a double vanity and a built-in vanity.

Bathroom Remodel. New Millwork on walls, refinished cabinet and mirror in black, artwork and accessories.
Photo of a small transitional 3/4 bathroom in Phoenix with raised-panel cabinets, white walls, medium hardwood floors, an undermount sink, limestone benchtops, white benchtops, a single vanity, a freestanding vanity and panelled walls.
Photo of a small transitional 3/4 bathroom in Phoenix with raised-panel cabinets, white walls, medium hardwood floors, an undermount sink, limestone benchtops, white benchtops, a single vanity, a freestanding vanity and panelled walls.

Shower and vanity with window for natural light.
Photo of a large master bathroom in Other with raised-panel cabinets, black cabinets, a claw-foot tub, a corner shower, black and white tile, marble, marble floors, a drop-in sink, granite benchtops, multi-coloured floor, a hinged shower door, white benchtops, a shower seat, a single vanity and a built-in vanity.
Photo of a large master bathroom in Other with raised-panel cabinets, black cabinets, a claw-foot tub, a corner shower, black and white tile, marble, marble floors, a drop-in sink, granite benchtops, multi-coloured floor, a hinged shower door, white benchtops, a shower seat, a single vanity and a built-in vanity.

By removing the tall towers on both sides of the vanity and keeping the shelves open below, we were able to work with the existing vanity. It was refinished and received a marble top and backsplash as well as new sinks and faucets. We used a long, wide mirror to keep the face feeling as bright and light as possible and to reflect the pretty view from the window above the freestanding tub.

Small beach style kids bathroom in Milwaukee with raised-panel cabinets, white cabinets, an alcove shower, a two-piece toilet, gray tile, porcelain tile, grey walls, porcelain floors, an undermount sink, marble benchtops, grey floor, a sliding shower screen, white benchtops, a single vanity and a freestanding vanity.
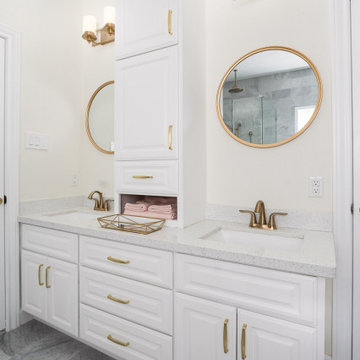
Fully remodeled master bath with Carrara marble floors, tub surround, and rain shower.
Photo of a large traditional master bathroom in Houston with raised-panel cabinets, white cabinets, a drop-in tub, a corner shower, a two-piece toilet, gray tile, marble, beige walls, marble floors, an undermount sink, engineered quartz benchtops, grey floor, a hinged shower door, white benchtops, an enclosed toilet, a double vanity and a built-in vanity.
Photo of a large traditional master bathroom in Houston with raised-panel cabinets, white cabinets, a drop-in tub, a corner shower, a two-piece toilet, gray tile, marble, beige walls, marble floors, an undermount sink, engineered quartz benchtops, grey floor, a hinged shower door, white benchtops, an enclosed toilet, a double vanity and a built-in vanity.
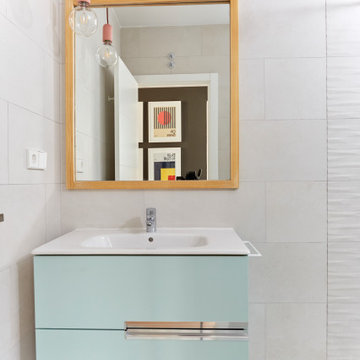
Inspiration for a mid-sized modern 3/4 bathroom in Madrid with raised-panel cabinets, white cabinets, grey walls, vinyl floors, green floor, white benchtops, a single vanity and a floating vanity.
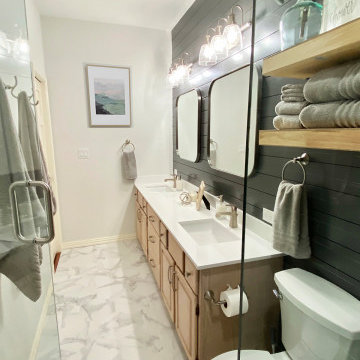
This gorgeous guest bathroom remodel turned an outdated hall bathroom into a guest's spa retreat. The classic gray subway tile mixed with dark gray shiplap lends a farmhouse feel, while the octagon, marble-look porcelain floor tile and brushed nickel accents add a modern vibe. Paired with the existing oak vanity and curved retro mirrors, this space has it all - a combination of colors and textures that invites you to come on in...
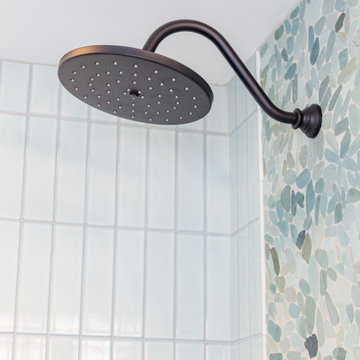
A rain head shower in matte black is mounted on an extension arm allowing a better shower experience. Rocks and tile in soothing spa colors complete the shower.
Bathroom Design Ideas with Raised-panel Cabinets and White Benchtops
6