All Showers Bathroom Design Ideas with Raised-panel Cabinets
Refine by:
Budget
Sort by:Popular Today
161 - 180 of 50,765 photos
Item 1 of 3
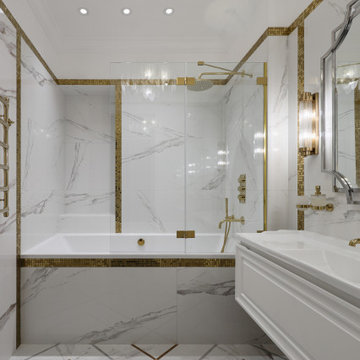
Photo of a mid-sized transitional master bathroom in Saint Petersburg with raised-panel cabinets, white cabinets, an undermount tub, a shower/bathtub combo, white tile, glass tile, white walls, porcelain floors, an undermount sink, quartzite benchtops, white floor, a shower curtain, white benchtops, a single vanity, a floating vanity and recessed.
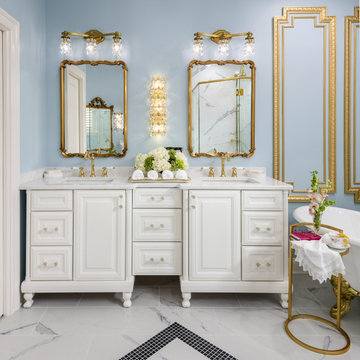
Elegant French country style brings a richness to this Traditional Master bathroom which was completely renovated. The white raised panel cabinets stand out with the petite glass handles for drawer pulls. The gold traditional wall mirrors make a statement with the gold vanity lights dripping with crystals. The visual comfort wall sconce also dripped with crystals creates an ambiance reflecting the light and the blue walls. The classic clawfoot tub make a huge statement to this space. Added to the walls are gold European picture frame boxes that stand tall and linear. There is a black marble mosaic inlay design in the middle of the Carrara marble flooring.
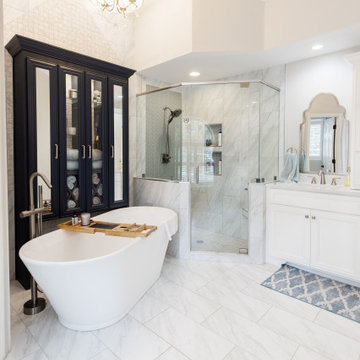
Custom Built Vanities in White with Morracan Design Mirrors flanked with Sconces. Corner Tile Expansive Open Shower with Brushed nickel Hardware & Seamless Glass, Custom built Storage Wall Cabinet Tub Area with Mirrored Doors. Vessel Tub & Filler. Accent Tile Wall in Mosaic & Large Marble Ceramic Tile & Chandelier & Lighting
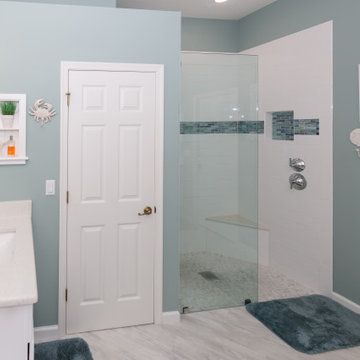
The artisan white subway tile was chosen to give the shower walls a textured feel and extended to the height of the wall to the toilet room, making the shower feel larger. The blue glass accent tile was extended into the back of the shower niche for some additional color. Polished chrome shower fixtures were chosen to match the new vanity and bathtub faucets. A large 6" square shower drain replaced the smaller 4" drain for easier drainage. The sand dollar and crab robe hooks add another dimension to the coastal feel the homeowner wanted.
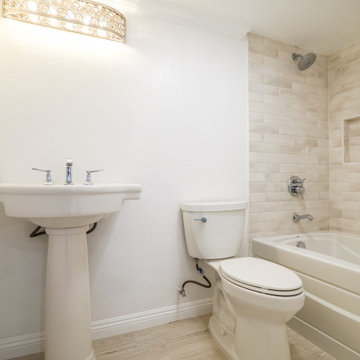
This is an example of a mid-sized master bathroom in Los Angeles with raised-panel cabinets, white cabinets, an undermount tub, an open shower, a one-piece toilet, white tile, ceramic tile, beige walls, medium hardwood floors, a drop-in sink, tile benchtops, beige floor, an open shower, white benchtops, a niche, a single vanity and a freestanding vanity.
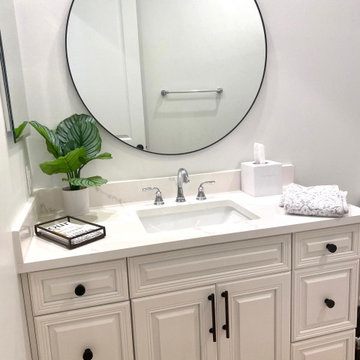
When a millennial couple relocated to South Florida, they brought their California Coastal style with them and we created a warm and inviting retreat for entertaining, working from home, cooking, exercising and just enjoying life! On a backdrop of clean white walls and window treatments we added carefully curated design elements to create this unique home.
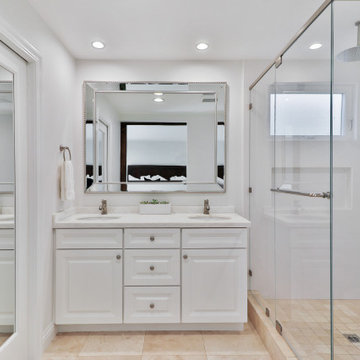
Inspiration for a mid-sized transitional 3/4 bathroom in Los Angeles with raised-panel cabinets, white cabinets, an alcove shower, a two-piece toilet, white walls, travertine floors, a drop-in sink, engineered quartz benchtops, beige floor, a sliding shower screen, white benchtops, a double vanity and a built-in vanity.
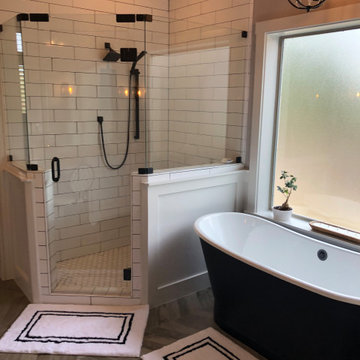
Through a major remodel, the K. Rue Designs team led a fabulous design with results of a timeless look featuring black accents, a freestanding tub, and larger shower. Against a beautiful frosted window with thick white trim and wainscoting wall, a stunning black freestanding tub with wall-mount fixture creates a focal point. Neutral gray chevron wood-look tile offers interest white grounding the space. Light painted walls are complemented with elongated white subway tile throughout the shower and a hint of darker contrasting grout. For ambiance, a dark spherical chandelier adorns above the freestanding statement tub. All white cabinetry spans across the opposite wall with light quartz countertops. Black accents emphasized on the mirror frames, industrial lighting, single handle sink faucets, and cabinetry pulls. A sweet, intricate vanity chair entices this simple, yet sophisticated bathroom.
-
The shower floor tile are smaller geometric hexagons for added traction. Black bathroom fixtures accentuate the color scheme.
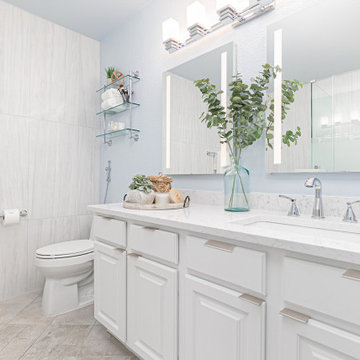
This is an example of a small transitional master bathroom in Austin with raised-panel cabinets, white cabinets, a drop-in tub, an alcove shower, a one-piece toilet, white tile, porcelain tile, white walls, ceramic floors, an undermount sink, engineered quartz benchtops, beige floor, a hinged shower door, white benchtops, a single vanity and a built-in vanity.
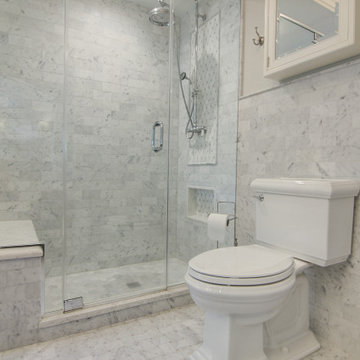
Master Bathroom complete with clawfoot tub, stall shower with bench seat, double vanity, wainscoting and marble tile.
This is an example of a large traditional master bathroom in Other with raised-panel cabinets, brown cabinets, a freestanding tub, an alcove shower, a two-piece toilet, multi-coloured tile, marble, grey walls, marble floors, an undermount sink, grey floor, a hinged shower door, grey benchtops, a shower seat, a double vanity, a freestanding vanity and decorative wall panelling.
This is an example of a large traditional master bathroom in Other with raised-panel cabinets, brown cabinets, a freestanding tub, an alcove shower, a two-piece toilet, multi-coloured tile, marble, grey walls, marble floors, an undermount sink, grey floor, a hinged shower door, grey benchtops, a shower seat, a double vanity, a freestanding vanity and decorative wall panelling.
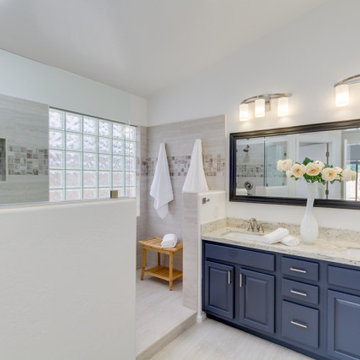
Blue Painted Cabinets
Photo of a mid-sized modern master bathroom in Phoenix with raised-panel cabinets, blue cabinets, an open shower, a one-piece toilet, beige tile, porcelain tile, white walls, porcelain floors, an undermount sink, granite benchtops, white floor, an open shower, white benchtops, a shower seat, a double vanity, a built-in vanity and vaulted.
Photo of a mid-sized modern master bathroom in Phoenix with raised-panel cabinets, blue cabinets, an open shower, a one-piece toilet, beige tile, porcelain tile, white walls, porcelain floors, an undermount sink, granite benchtops, white floor, an open shower, white benchtops, a shower seat, a double vanity, a built-in vanity and vaulted.
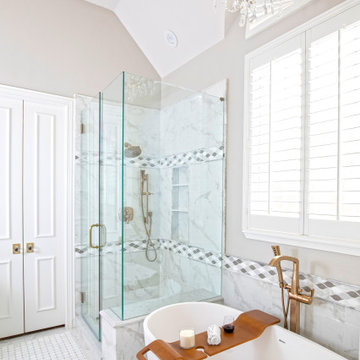
Mid-sized traditional master bathroom in Dallas with raised-panel cabinets, white cabinets, a freestanding tub, a corner shower, a two-piece toilet, white tile, porcelain tile, grey walls, mosaic tile floors, an undermount sink, engineered quartz benchtops, white floor, a hinged shower door, grey benchtops, a shower seat, a double vanity, a built-in vanity and vaulted.
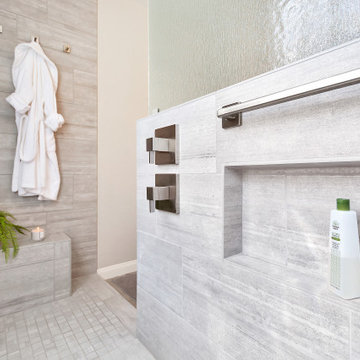
This is an example of a mid-sized transitional master bathroom in Phoenix with raised-panel cabinets, grey cabinets, an open shower, gray tile, porcelain tile, grey walls, porcelain floors, an undermount sink, granite benchtops, grey floor, an open shower, grey benchtops, a shower seat and a double vanity.
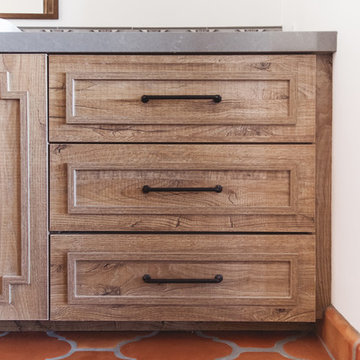
Expansive master bathroom in San Diego with raised-panel cabinets, medium wood cabinets, a freestanding tub, an alcove shower, multi-coloured tile, ceramic tile, white walls, terra-cotta floors, a vessel sink, orange floor, a hinged shower door and grey benchtops.
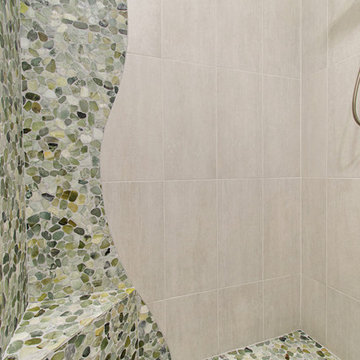
This gorgeous beach condo sits on the banks of the Pacific ocean in Solana Beach, CA. The previous design was dark, heavy and out of scale for the square footage of the space. We removed an outdated bulit in, a column that was not supporting and all the detailed trim work. We replaced it with white kitchen cabinets, continuous vinyl plank flooring and clean lines throughout. The entry was created by pulling the lower portion of the bookcases out past the wall to create a foyer. The shelves are open to both sides so the immediate view of the ocean is not obstructed. New patio sliders now open in the center to continue the view. The shiplap ceiling was updated with a fresh coat of paint and smaller LED can lights. The bookcases are the inspiration color for the entire design. Sea glass green, the color of the ocean, is sprinkled throughout the home. The fireplace is now a sleek contemporary feel with a tile surround. The mantel is made from old barn wood. A very special slab of quartzite was used for the bookcase counter, dining room serving ledge and a shelf in the laundry room. The kitchen is now white and bright with glass tile that reflects the colors of the water. The hood and floating shelves have a weathered finish to reflect drift wood. The laundry room received a face lift starting with new moldings on the door, fresh paint, a rustic cabinet and a stone shelf. The guest bathroom has new white tile with a beachy mosaic design and a fresh coat of paint on the vanity. New hardware, sinks, faucets, mirrors and lights finish off the design. The master bathroom used to be open to the bedroom. We added a wall with a barn door for privacy. The shower has been opened up with a beautiful pebble tile water fall. The pebbles are repeated on the vanity with a natural edge finish. The vanity received a fresh paint job, new hardware, faucets, sinks, mirrors and lights. The guest bedroom has a custom double bunk with reading lamps for the kiddos. This space now reflects the community it is in, and we have brought the beach inside.
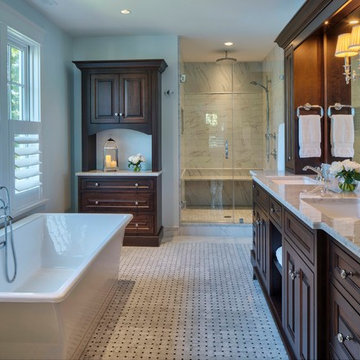
This is an example of a traditional master bathroom in Baltimore with raised-panel cabinets, dark wood cabinets, a freestanding tub, an alcove shower, gray tile, grey walls, marble floors, an undermount sink, grey floor, a hinged shower door and grey benchtops.
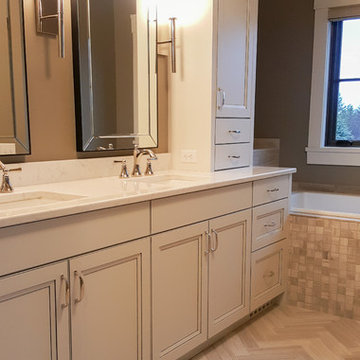
This lovely transitional home in Minnesota's lake country pairs industrial elements with softer formal touches. It uses an eclectic mix of materials and design elements to create a beautiful yet comfortable family home.
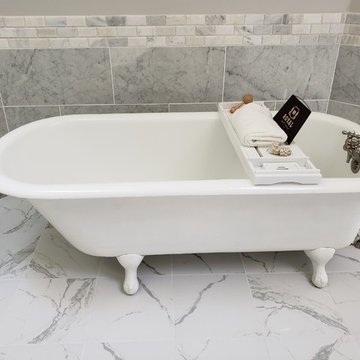
Design ideas for a mid-sized traditional master bathroom in Seattle with raised-panel cabinets, white cabinets, a claw-foot tub, a corner shower, a one-piece toilet, gray tile, marble, grey walls, marble floors, an undermount sink, granite benchtops, grey floor, a hinged shower door and black benchtops.
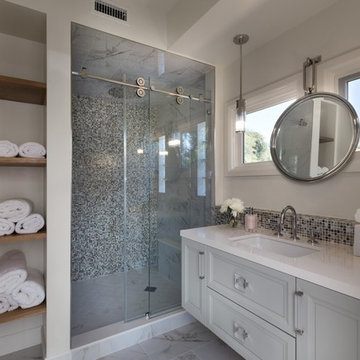
Design ideas for a mid-sized transitional 3/4 bathroom in Los Angeles with grey cabinets, gray tile, mosaic tile, white walls, an undermount sink, white floor, a sliding shower screen, white benchtops, raised-panel cabinets, an alcove shower, marble floors and engineered quartz benchtops.
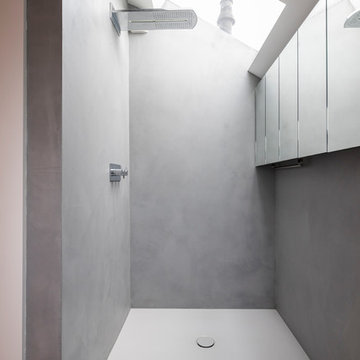
Space saving solution for small bathroom and shower spaces. You can create more space by adding mirrors and avoiding walls seperating the areas.
Photo of a mid-sized modern kids bathroom in London with raised-panel cabinets, an open shower, a one-piece toilet, grey walls, a drop-in sink, an open shower, a freestanding tub, gray tile, limestone, concrete floors and grey floor.
Photo of a mid-sized modern kids bathroom in London with raised-panel cabinets, an open shower, a one-piece toilet, grey walls, a drop-in sink, an open shower, a freestanding tub, gray tile, limestone, concrete floors and grey floor.
All Showers Bathroom Design Ideas with Raised-panel Cabinets
9

