All Showers Bathroom Design Ideas with Raised-panel Cabinets
Refine by:
Budget
Sort by:Popular Today
121 - 140 of 50,765 photos
Item 1 of 3
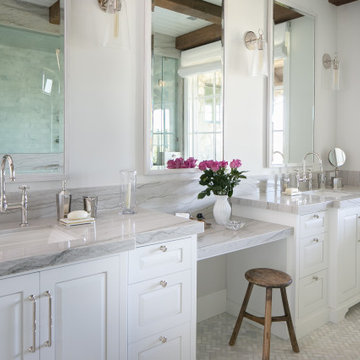
Transitional master bathroom in Orange County with raised-panel cabinets, white cabinets, an alcove shower, white walls, an undermount sink, multi-coloured floor, a hinged shower door, grey benchtops, a double vanity, a built-in vanity, exposed beam and timber.
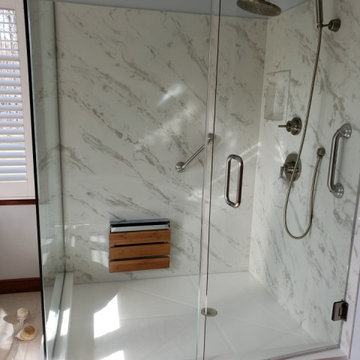
A renewed Master Bath Shower featuring:
-Seamless shower walls
-Teak wood fold down seat
-Rain head shower
-2 living in place shower support bars
-One piece, seamless shower base
-Frame-less shower enclosure
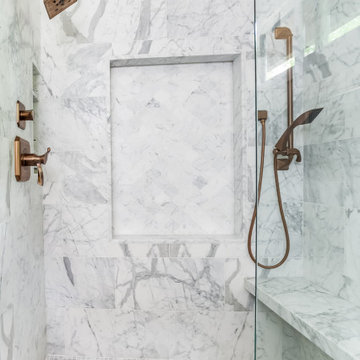
Photo of a small traditional master bathroom in Sacramento with raised-panel cabinets, white cabinets, an alcove shower, grey walls, marble floors, a vessel sink, marble benchtops, grey floor, a hinged shower door and grey benchtops.
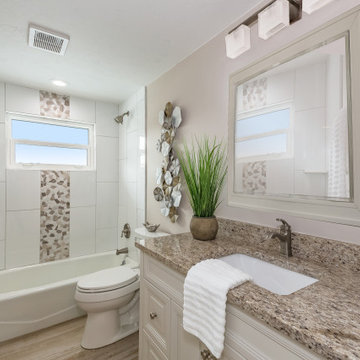
Bathroom of an Intracoastal Home in Sarasota, Florida. Design by Doshia Wagner of NonStop Staging. Photography by Christina Cook Lee.
Inspiration for a large modern bathroom in Tampa with raised-panel cabinets, white cabinets, a shower/bathtub combo, white tile, marble, grey walls, porcelain floors, an undermount sink, granite benchtops, beige floor, an open shower and brown benchtops.
Inspiration for a large modern bathroom in Tampa with raised-panel cabinets, white cabinets, a shower/bathtub combo, white tile, marble, grey walls, porcelain floors, an undermount sink, granite benchtops, beige floor, an open shower and brown benchtops.
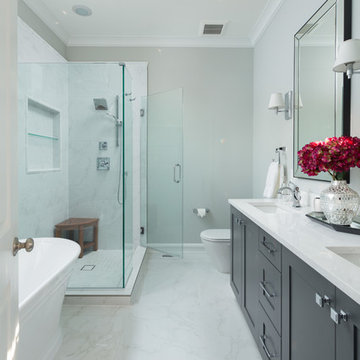
This elegant master bath was a tremendous update for this Chicago client of ours! They didn't want the bathroom to be too "current" but instead wanted a look that would last a lifetime.
We opted for bright whites and moody grays as the overall color palette, which pairs perfectly with the clean, symmetrical design. A brand new walk-in shower and free-standing tub were installed, complete with luxurious and modern finishes. Storage was also key, as we wanted the client to be able to keep their newly designed bathroom as organized as possible. A shower niche, bathtub shelf, and a custom vanity with tons of storage were the answer!
This easy to maintain master bath feel open and refreshing with a strong balance of classic and contemporary design.
Designed by Chi Renovation & Design who serve Chicago and its surrounding suburbs, with an emphasis on the North Side and North Shore. You'll find their work from the Loop through Lincoln Park, Skokie, Wilmette, and all the way up to Lake Forest.
For more about Chi Renovation & Design, click here: https://www.chirenovation.com/
To learn more about this project, click here: https://www.chirenovation.com/portfolio/chicago-master-bath-remodel/#bath-renovation
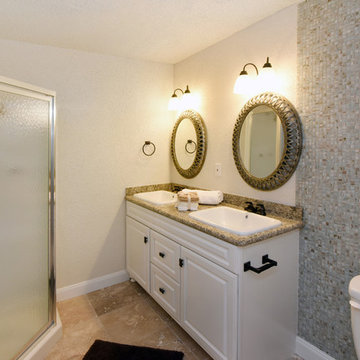
Photo of a mid-sized beach style master bathroom in Other with raised-panel cabinets, white cabinets, a corner shower, multi-coloured tile, glass tile, beige walls, travertine floors, a drop-in sink, granite benchtops, beige floor, a hinged shower door and brown benchtops.
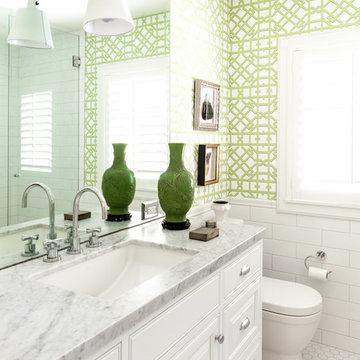
Kat Alves
Inspiration for a traditional 3/4 bathroom in Sacramento with raised-panel cabinets, white cabinets, an alcove shower, a one-piece toilet, white tile, ceramic tile, multi-coloured walls, mosaic tile floors, an undermount sink, white floor, a hinged shower door and grey benchtops.
Inspiration for a traditional 3/4 bathroom in Sacramento with raised-panel cabinets, white cabinets, an alcove shower, a one-piece toilet, white tile, ceramic tile, multi-coloured walls, mosaic tile floors, an undermount sink, white floor, a hinged shower door and grey benchtops.
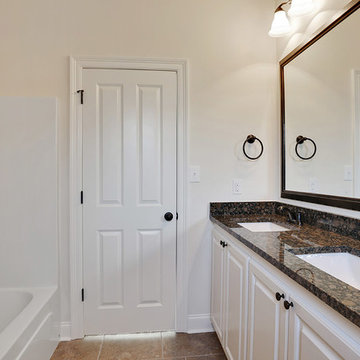
Design ideas for a kids bathroom in New Orleans with raised-panel cabinets, white cabinets, an alcove tub, a shower/bathtub combo, beige walls, porcelain floors, a drop-in sink, granite benchtops, beige floor, a shower curtain and brown benchtops.
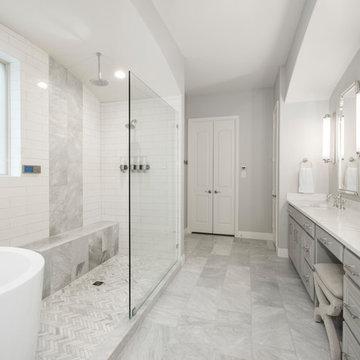
Our clients house was built in 2012, so it was not that outdated, it was just dark. The clients wanted to lighten the kitchen and create something that was their own, using more unique products. The master bath needed to be updated and they wanted the upstairs game room to be more functional for their family.
The original kitchen was very dark and all brown. The cabinets were stained dark brown, the countertops were a dark brown and black granite, with a beige backsplash. We kept the dark cabinets but lightened everything else. A new translucent frosted glass pantry door was installed to soften the feel of the kitchen. The main architecture in the kitchen stayed the same but the clients wanted to change the coffee bar into a wine bar, so we removed the upper cabinet door above a small cabinet and installed two X-style wine storage shelves instead. An undermount farm sink was installed with a 23” tall main faucet for more functionality. We replaced the chandelier over the island with a beautiful Arhaus Poppy large antique brass chandelier. Two new pendants were installed over the sink from West Elm with a much more modern feel than before, not to mention much brighter. The once dark backsplash was now a bright ocean honed marble mosaic 2”x4” a top the QM Calacatta Miel quartz countertops. We installed undercabinet lighting and added over-cabinet LED tape strip lighting to add even more light into the kitchen.
We basically gutted the Master bathroom and started from scratch. We demoed the shower walls, ceiling over tub/shower, demoed the countertops, plumbing fixtures, shutters over the tub and the wall tile and flooring. We reframed the vaulted ceiling over the shower and added an access panel in the water closet for a digital shower valve. A raised platform was added under the tub/shower for a shower slope to existing drain. The shower floor was Carrara Herringbone tile, accented with Bianco Venatino Honed marble and Metro White glossy ceramic 4”x16” tile on the walls. We then added a bench and a Kohler 8” rain showerhead to finish off the shower. The walk-in shower was sectioned off with a frameless clear anti-spot treated glass. The tub was not important to the clients, although they wanted to keep one for resale value. A Japanese soaker tub was installed, which the kids love! To finish off the master bath, the walls were painted with SW Agreeable Gray and the existing cabinets were painted SW Mega Greige for an updated look. Four Pottery Barn Mercer wall sconces were added between the new beautiful Distressed Silver leaf mirrors instead of the three existing over-mirror vanity bars that were originally there. QM Calacatta Miel countertops were installed which definitely brightened up the room!
Originally, the upstairs game room had nothing but a built-in bar in one corner. The clients wanted this to be more of a media room but still wanted to have a kitchenette upstairs. We had to remove the original plumbing and electrical and move it to where the new cabinets were. We installed 16’ of cabinets between the windows on one wall. Plank and Mill reclaimed barn wood plank veneers were used on the accent wall in between the cabinets as a backing for the wall mounted TV above the QM Calacatta Miel countertops. A kitchenette was installed to one end, housing a sink and a beverage fridge, so the clients can still have the best of both worlds. LED tape lighting was added above the cabinets for additional lighting. The clients love their updated rooms and feel that house really works for their family now.
Design/Remodel by Hatfield Builders & Remodelers | Photography by Versatile Imaging
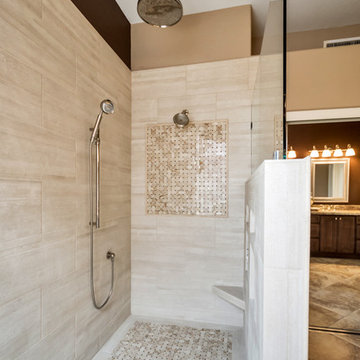
Master and Guest Bathroom Remodels in Gilbert, AZ. In the Master, the only thing left untouched was the main area flooring. We removed the vanities and tub shower to create a beautiful zero threshold, walk in shower! The new vanity is topped with a beautiful granite with a waterfall edge. Inside the shower, you'll find basket weave tile on the floor, inlay and inside the soap niche's. Finally, this shower is complete with not one, but THREE shower heads. The guest bathroom complements the Master with a new vanity and new tub shower.
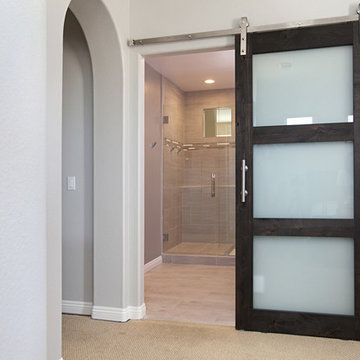
This master bathroom remodel was designed with relaxation in mind. Stepping through this modern, frosted barn door, a marvelous walk in shower, large vanity, lighted mirrors and luxury toilet are within this space. Porcelain tile, 12x24 Explorer Milan from Arizona Tile is through out the floor and walls. The walk in shower features a drying area at the entrance of the shower. A double vanity with a dark wood stain is also featured along with two LED mirrors. These mirrors are an up and coming trend due to its lighting features. Another unique feature is the multi color LED light added to the ceiling and under the vanity. This gives the bathroom a fun and modern look and feel. Photos by Preview First.
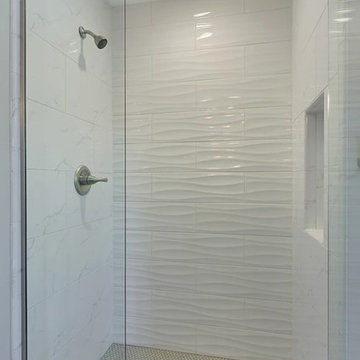
Mid-sized contemporary master bathroom in Minneapolis with raised-panel cabinets, dark wood cabinets, a drop-in tub, an open shower, white tile, ceramic tile, grey walls, cement tiles, an undermount sink, granite benchtops and grey floor.
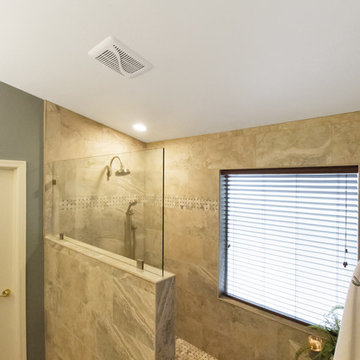
Master Bathroom Remodel in Gold Canyon! We removed a tub shower combo to create a large walk-in shower. Replaced the vanity with new cabinets, plumbing, sinks, and granite counter tops! In the Kitchen, we lowered the Island to all one level and added new counter tops!
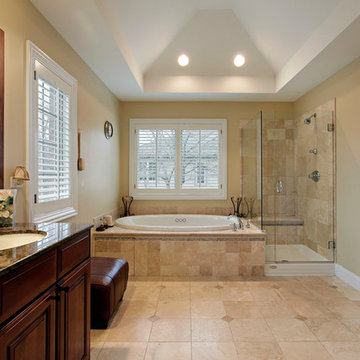
Have you been dreaming of your custom, personalized bathroom for years? Now is the time to call the Woodbridge, NJ bathroom transformation specialists. Whether you're looking to gut your space and start over, or make minor but transformative changes - Barron Home Remodeling Corporation are the experts to partner with!
We listen to our clients dreams, visions and most of all: budget. Then we get to work on drafting an amazing plan to face-lift your bathroom. No bathroom renovation or remodel is too big or small for us. From that very first meeting throughout the process and over the finish line, Barron Home Remodeling Corporation's professional staff have the experience and expertise you deserve!
Only trust a licensed, insured and bonded General Contractor for your bathroom renovation or bathroom remodel in Woodbridge, NJ. There are plenty of amateurs that you could roll the dice on, but Barron's team are the seasoned pros that will give you quality work and peace of mind.
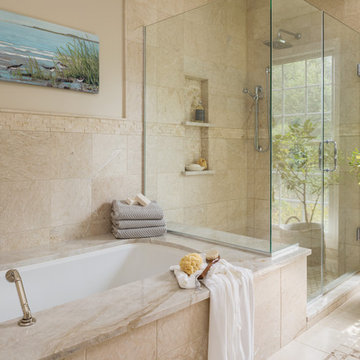
Matt Harrer
Photo of a large mediterranean master bathroom in St Louis with raised-panel cabinets, beige cabinets, an undermount tub, a corner shower, a two-piece toilet, beige tile, marble, beige walls, marble floors, an undermount sink, marble benchtops, beige floor, a hinged shower door and beige benchtops.
Photo of a large mediterranean master bathroom in St Louis with raised-panel cabinets, beige cabinets, an undermount tub, a corner shower, a two-piece toilet, beige tile, marble, beige walls, marble floors, an undermount sink, marble benchtops, beige floor, a hinged shower door and beige benchtops.
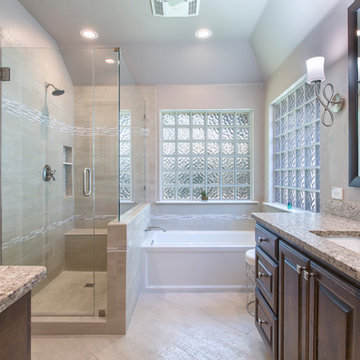
Because the large tub was replaced with a smaller standard tub, both the shower and the room as a whole feel larger and more spacious. Our clients are always amazed at what a difference gaining just a few inches can make.
The frameless glass shower contributes to the spacious and airy feel, while showcasing the beautiful tile detail, shampoo niche and bench inside the shower. What a stunning transformation from the small, dated, gold-framed shower that was there before!
Our design also included installing a new high-quality air vent in the ceiling. The important feature of any bathroom air vent is that it can move enough CMF to turn air 4 times. This lowers the humidity in the room after hot showers, which helps you dry off more quickly.
Photography by Todd Ramsey, Impressia
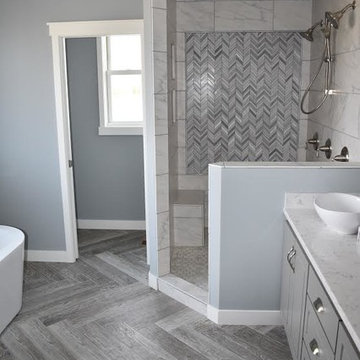
The Herringbone pattern is featured on the floors and shower's backsplash throughout this elegant master bath.
CAP Carpet & Flooring is the leading provider of flooring & area rugs in the Twin Cities. CAP Carpet & Flooring is a locally owned and operated company, and we pride ourselves on helping our customers feel welcome from the moment they walk in the door. We are your neighbors. We work and live in your community and understand your needs. You can expect the very best personal service on every visit to CAP Carpet & Flooring and value and warranties on every flooring purchase. Our design team has worked with homeowners, contractors and builders who expect the best. With over 30 years combined experience in the design industry, Angela, Sandy, Sunnie,Maria, Caryn and Megan will be able to help whether you are in the process of building, remodeling, or re-doing. Our design team prides itself on being well versed and knowledgeable on all the up to date products and trends in the floor covering industry as well as countertops, paint and window treatments. Their passion and knowledge is abundant, and we're confident you'll be nothing short of impressed with their expertise and professionalism. When you love your job, it shows: the enthusiasm and energy our design team has harnessed will bring out the best in your project. Make CAP Carpet & Flooring your first stop when considering any type of home improvement project- we are happy to help you every single step of the way.
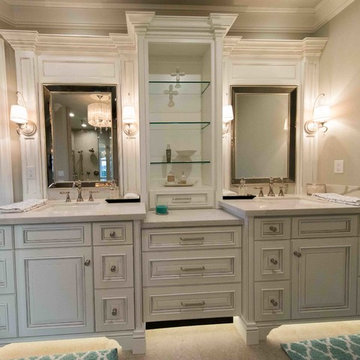
Design ideas for a large transitional master bathroom in Other with raised-panel cabinets, white cabinets, a double shower, a one-piece toilet, beige tile, grey walls, an undermount sink, marble benchtops, a hinged shower door and white benchtops.
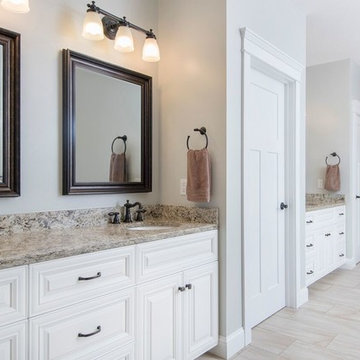
This is an example of a large traditional master bathroom in Cincinnati with raised-panel cabinets, white cabinets, an alcove shower, beige walls, an undermount sink, granite benchtops and brown benchtops.
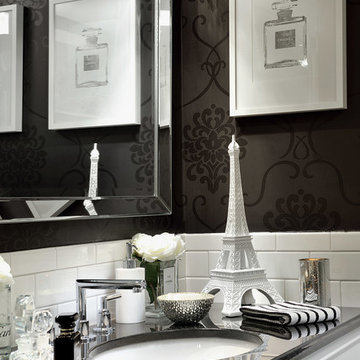
Designed By Nicholas Rosaci Interiors. Photography By Arnal Photography. www.arnalpix.com
We chose a colour combination of black and white. This high contrast combination helps to easily distinguish one surface from another. Vintage style black baroque wallpaper paired with dazzling porcelain white subway tiles create a dramatic first impression.
All Showers Bathroom Design Ideas with Raised-panel Cabinets
7

