All Wall Treatments Bathroom Design Ideas with Raised-panel Cabinets
Refine by:
Budget
Sort by:Popular Today
61 - 80 of 1,142 photos
Item 1 of 3
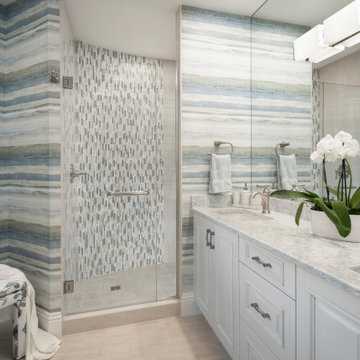
Inspiration for a beach style 3/4 bathroom in Miami with raised-panel cabinets, white cabinets, a corner shower, multi-coloured tile, matchstick tile, multi-coloured walls, an undermount sink, beige floor, a hinged shower door, multi-coloured benchtops, a double vanity, a floating vanity and wallpaper.

The master bath was remodeled with a beautiful design with custom brown cabinets and a vanity with a double sink, mirror, and lighting. We used Quartz for the countertop. The built-in vanity was with raised panel. The tile was from porcelain to match the overall color theme. The bathroom also includes a one-pieces toilet and a tub. The flooring was from porcelain with the same beige color to match the overall color theme.

Custom Kith Maple Wood stained vanity & tower cabinet with raised panel doors & drawer fronts, dovetail construction, soft-close under-mount drawer guides and soft-close hinges, Cambria Weybourne Matte Finish Quartz countertop, Delta Cassidy Collection faucet with cross handles. Custom stained mirror, Savoy House vanity light
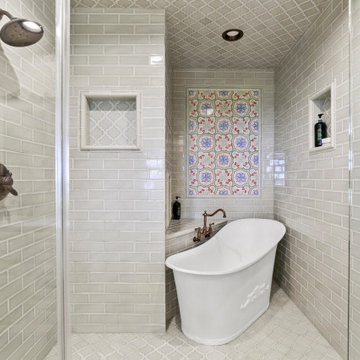
Photo of a master wet room bathroom in Dallas with raised-panel cabinets, beige cabinets, a freestanding tub, green tile, ceramic tile, granite benchtops, a hinged shower door, white benchtops, a double vanity, a built-in vanity and wallpaper.
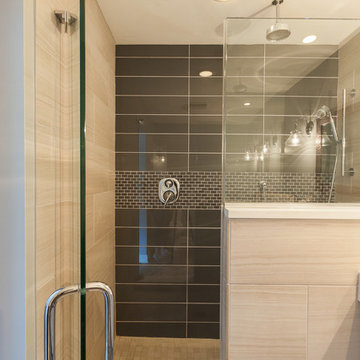
Elizabeth Steiner Photography
Photo of a small contemporary master bathroom in Chicago with raised-panel cabinets, white cabinets, gray tile, ceramic tile, grey walls, ceramic floors, a vessel sink and an alcove shower.
Photo of a small contemporary master bathroom in Chicago with raised-panel cabinets, white cabinets, gray tile, ceramic tile, grey walls, ceramic floors, a vessel sink and an alcove shower.
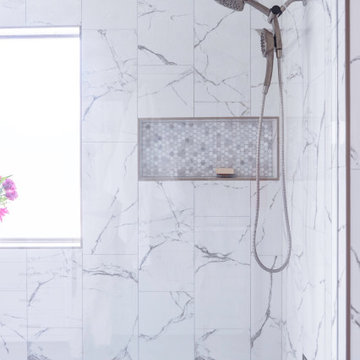
Remodel of a master bathroom. Dual vanities, Walk in shower, marble shower tile, porcelain tile, with updated lighting. Transformed from 1990's oh hum to wow!

Master Bathroom, vessel sinks, round mirrors, free standing soaker tub, soaker tub, glass shower enclosure, shower, zero clearance shower pan
Inspiration for a mid-sized contemporary master bathroom in Seattle with raised-panel cabinets, white cabinets, a freestanding tub, a corner shower, a one-piece toilet, gray tile, mosaic tile, white walls, travertine floors, a vessel sink, quartzite benchtops, grey floor, a sliding shower screen, white benchtops, a double vanity, a built-in vanity and decorative wall panelling.
Inspiration for a mid-sized contemporary master bathroom in Seattle with raised-panel cabinets, white cabinets, a freestanding tub, a corner shower, a one-piece toilet, gray tile, mosaic tile, white walls, travertine floors, a vessel sink, quartzite benchtops, grey floor, a sliding shower screen, white benchtops, a double vanity, a built-in vanity and decorative wall panelling.
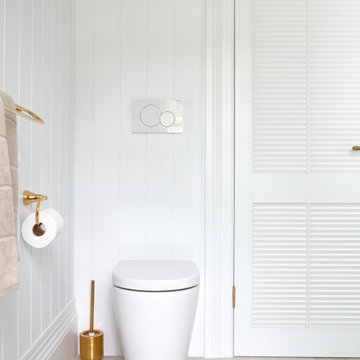
House 13 - Three Birds Renovations Pool House Bathroom with TileCloud Tiles. Using our Annangrove Carrara look tile on the floor paired with out Newport Sky Blue small square
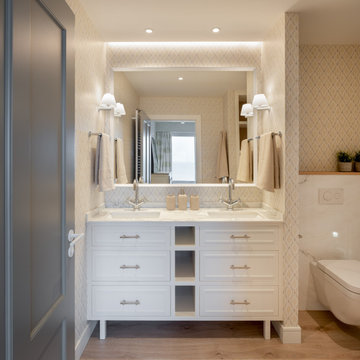
Reforma integral Sube Interiorismo www.subeinteriorismo.com
Biderbost Photo
Photo of a large transitional master bathroom in Bilbao with raised-panel cabinets, white cabinets, an alcove shower, a wall-mount toilet, beige tile, porcelain tile, beige walls, laminate floors, an undermount sink, engineered quartz benchtops, brown floor, a hinged shower door, white benchtops, an enclosed toilet, a double vanity, a built-in vanity and wallpaper.
Photo of a large transitional master bathroom in Bilbao with raised-panel cabinets, white cabinets, an alcove shower, a wall-mount toilet, beige tile, porcelain tile, beige walls, laminate floors, an undermount sink, engineered quartz benchtops, brown floor, a hinged shower door, white benchtops, an enclosed toilet, a double vanity, a built-in vanity and wallpaper.
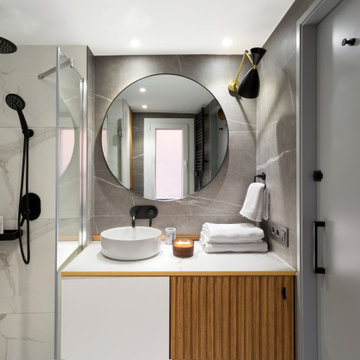
Design ideas for a mid-sized modern master wet room bathroom in Madrid with raised-panel cabinets, white cabinets, a wall-mount toilet, gray tile, ceramic tile, grey walls, porcelain floors, a vessel sink, marble benchtops, grey floor, a hinged shower door, white benchtops, a single vanity, a built-in vanity and panelled walls.
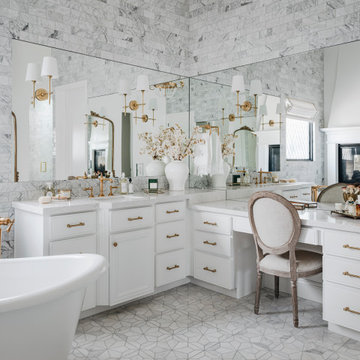
Inspiration for a large transitional kids bathroom in Phoenix with raised-panel cabinets, white cabinets, an open shower, a one-piece toilet, white tile, white walls, cement tiles, an undermount sink, engineered quartz benchtops, grey floor, a hinged shower door, white benchtops, a shower seat, a single vanity, a built-in vanity, timber and panelled walls.
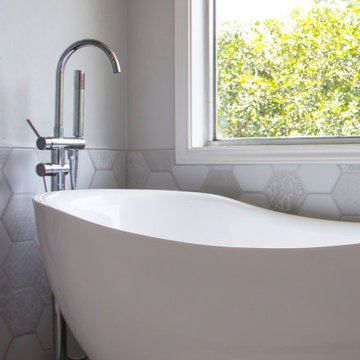
This master bath is a relaxing spa like space for a couple to cool off after a busy day. Vintage looking materials were professionally put together in a modern way to manifest a transitional style. Faded colors have created a romantic foggy space in the soft window light. Design is open and slick in white and gray. Colors and patterns are subtle and sedative while varied in pattern. Mattes were enhanced with chrome and black finishes. Layout was changed, closet was extended, door frame was moved and barn door was added, shower was turned into a modern open square space, and the wall adjacent to the tub was removed. Bathtub, countertop, sinks, flooring, wall tile, backsplash, lights, hardware, and mirrors were all replaced.
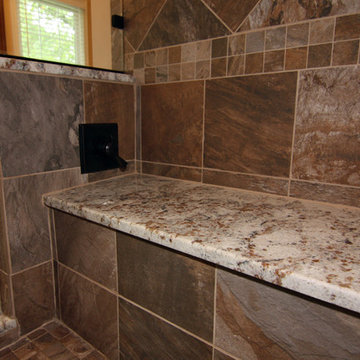
We transformed an inefficient walk-in closet/bathroom into a luxury master bathroom. The walk-in closet was relocated to another area. Our customers were looking for an open concept bathroom with lots of natural light but with some privacy. This beautiful master bathroom has a custom walk in shower with half walls for privacy. It also creates a nice hidden space for the toilet. Photographer: Ilona Kalimov
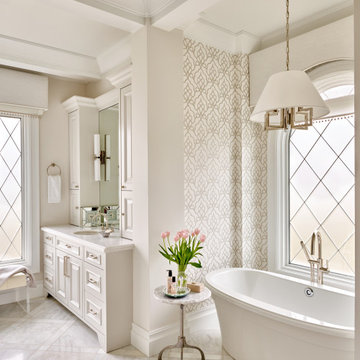
Leaded-glass windows make for a tranquil space, especially when paired with the delicate wallpaper design behind the tub in the master bath.
Project Details // Sublime Sanctuary
Upper Canyon, Silverleaf Golf Club
Scottsdale, Arizona
Architecture: Drewett Works
Builder: American First Builders
Interior Designer: Michele Lundstedt
Landscape architecture: Greey | Pickett
Photography: Werner Segarra
https://www.drewettworks.com/sublime-sanctuary/
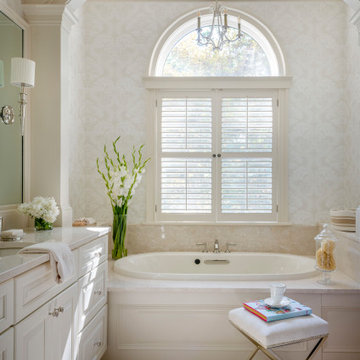
Photo of a traditional bathroom in Boston with raised-panel cabinets, white cabinets, a drop-in tub, beige tile, stone slab, beige walls, an undermount sink, beige floor, white benchtops, a built-in vanity and wallpaper.
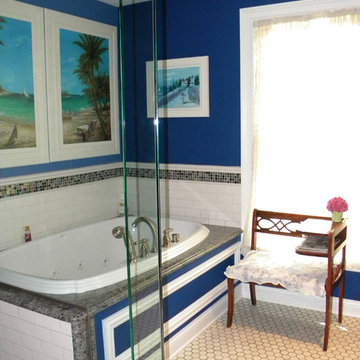
2-story addition to this historic 1894 Princess Anne Victorian. Family room, new full bath, relocated half bath, expanded kitchen and dining room, with Laundry, Master closet and bathroom above. Wrap-around porch with gazebo.
Photos by 12/12 Architects and Robert McKendrick Photography.
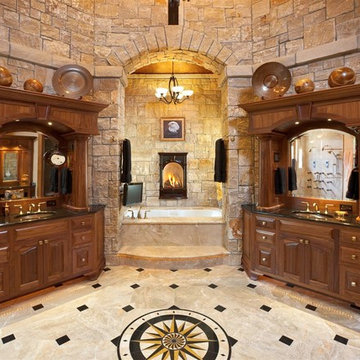
Photo of a country master bathroom in Other with medium wood cabinets, an undermount tub, an undermount sink and raised-panel cabinets.
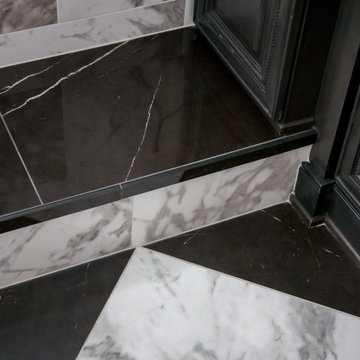
This gorgeous Main Bathroom starts with a sensational entryway a chandelier and black & white statement-making flooring. The soaking tub is on a raised platform below shuttered windows allowing a ton of natural light as well as privacy. The giant shower is a show stopper with a seat and walk-in entry.
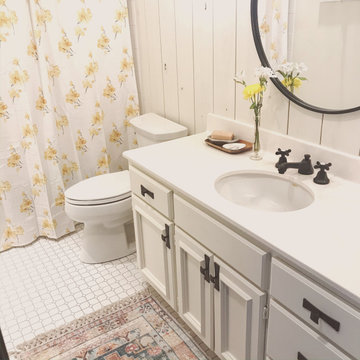
Bathroom Decor Detail
Inspiration for a country bathroom in Dallas with raised-panel cabinets, white cabinets, a one-piece toilet, white walls, ceramic floors, an undermount sink, quartzite benchtops, white floor, a shower curtain, white benchtops, a single vanity, a built-in vanity, planked wall panelling, an alcove tub and a shower/bathtub combo.
Inspiration for a country bathroom in Dallas with raised-panel cabinets, white cabinets, a one-piece toilet, white walls, ceramic floors, an undermount sink, quartzite benchtops, white floor, a shower curtain, white benchtops, a single vanity, a built-in vanity, planked wall panelling, an alcove tub and a shower/bathtub combo.
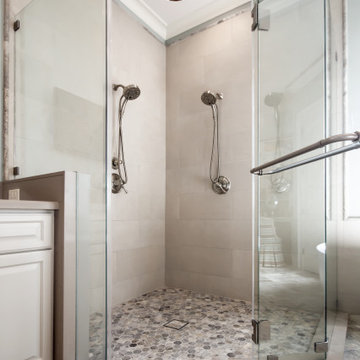
Photo of a large transitional master bathroom in Houston with raised-panel cabinets, grey cabinets, a freestanding tub, a corner shower, beige tile, porcelain tile, green walls, travertine floors, an undermount sink, engineered quartz benchtops, multi-coloured floor, a hinged shower door, beige benchtops, a double vanity, a built-in vanity, vaulted and decorative wall panelling.
All Wall Treatments Bathroom Design Ideas with Raised-panel Cabinets
4