All Wall Treatments Bathroom Design Ideas with Raised-panel Cabinets
Refine by:
Budget
Sort by:Popular Today
141 - 160 of 1,142 photos
Item 1 of 3
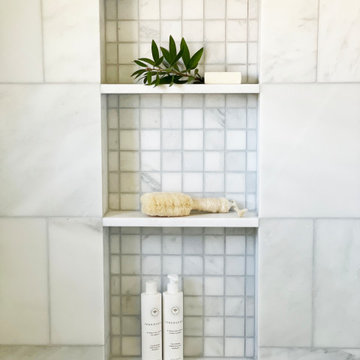
By removing the tall towers on both sides of the vanity and keeping the shelves open below, we were able to work with the existing vanity. It was refinished and received a marble top and backsplash as well as new sinks and faucets. We used a long, wide mirror to keep the face feeling as bright and light as possible and to reflect the pretty view from the window above the freestanding tub.
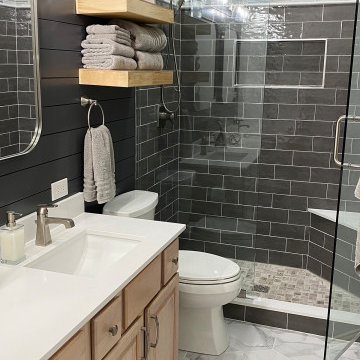
This gorgeous guest bathroom remodel turned an outdated hall bathroom into a guest's spa retreat. The classic gray subway tile mixed with dark gray shiplap lends a farmhouse feel, while the octagon, marble-look porcelain floor tile and brushed nickel accents add a modern vibe. Paired with the existing oak vanity and curved retro mirrors, this space has it all - a combination of colors and textures that invites you to come on in...
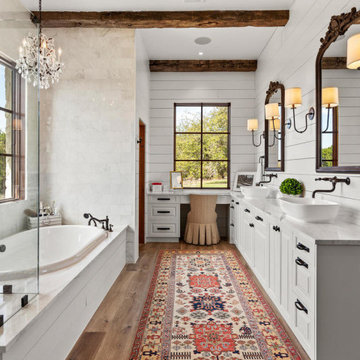
Master bathroom featuring Calacatta Marble tops, 100 year old beams, ship lap, custom cabinetry
Country bathroom in Austin with raised-panel cabinets, white cabinets, a drop-in tub, gray tile, marble, white walls, medium hardwood floors, a vessel sink, marble benchtops, beige floor, a hinged shower door, grey benchtops, a double vanity, a built-in vanity, exposed beam and planked wall panelling.
Country bathroom in Austin with raised-panel cabinets, white cabinets, a drop-in tub, gray tile, marble, white walls, medium hardwood floors, a vessel sink, marble benchtops, beige floor, a hinged shower door, grey benchtops, a double vanity, a built-in vanity, exposed beam and planked wall panelling.
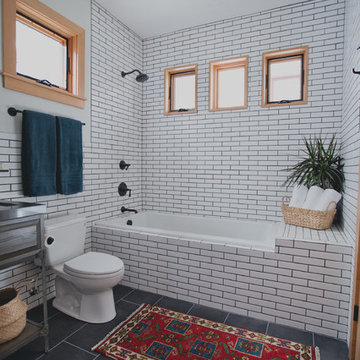
Small transitional bathroom in Portland with brown cabinets, a drop-in tub, a one-piece toilet, white tile, porcelain tile, white walls, porcelain floors, a console sink, engineered quartz benchtops, a shower/bathtub combo, grey floor, an open shower and raised-panel cabinets.
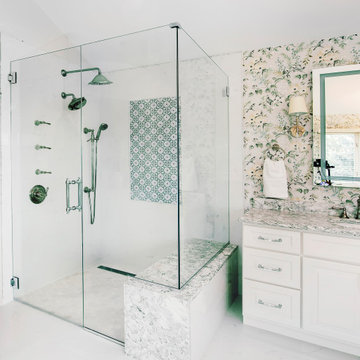
The bathroom design was inspired by a unique etched and colored Carrara marble tile in Davenport Green that was used as a decorative accent on the shower wall.
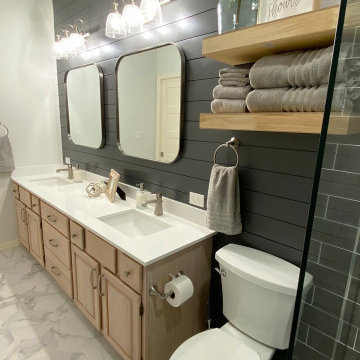
This gorgeous guest bathroom remodel turned an outdated hall bathroom into a guest's spa retreat. The classic gray subway tile mixed with dark gray shiplap lends a farmhouse feel, while the octagon, marble-look porcelain floor tile and brushed nickel accents add a modern vibe. Paired with the existing oak vanity and curved retro mirrors, this space has it all - a combination of colors and textures that invites you to come on in...
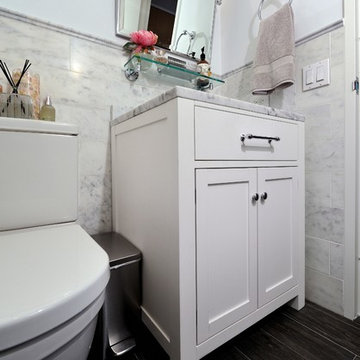
Apartment Remodel in Midtown West Manhattan.
Guest bathroom marble vanity counter top with polished stainless hardware and half wall tiled marble.
KBR Design & Build
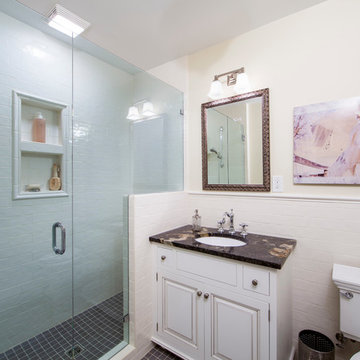
Jim Schmid Photography
Photo of a mid-sized traditional bathroom in Charlotte with subway tile, raised-panel cabinets, white cabinets, an alcove shower, a two-piece toilet, white tile, beige walls, porcelain floors, an undermount sink, granite benchtops, black floor and a hinged shower door.
Photo of a mid-sized traditional bathroom in Charlotte with subway tile, raised-panel cabinets, white cabinets, an alcove shower, a two-piece toilet, white tile, beige walls, porcelain floors, an undermount sink, granite benchtops, black floor and a hinged shower door.
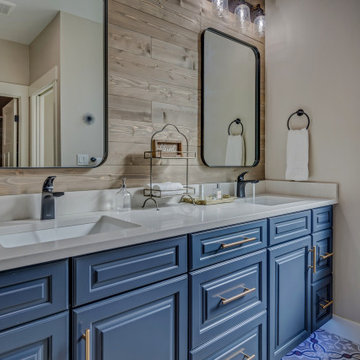
Inspiration for a mid-sized country master bathroom in Other with raised-panel cabinets, blue cabinets, grey walls, ceramic floors, an undermount sink, engineered quartz benchtops, multi-coloured floor, white benchtops, a double vanity, a built-in vanity and planked wall panelling.
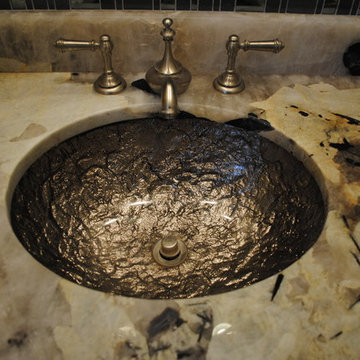
3CM Blue Crystal
Eased Edge
Undermount Glass Sink
Stainless Steel Faucet
Design ideas for a small eclectic 3/4 bathroom in New Orleans with an undermount sink, raised-panel cabinets, dark wood cabinets, granite benchtops, a two-piece toilet, gray tile, glass tile, beige walls and marble floors.
Design ideas for a small eclectic 3/4 bathroom in New Orleans with an undermount sink, raised-panel cabinets, dark wood cabinets, granite benchtops, a two-piece toilet, gray tile, glass tile, beige walls and marble floors.
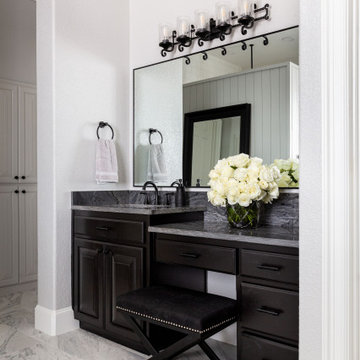
Master (Primary) bathroom renovation transformation! One of many transformation projects we have designed and executed for this lovely empty nesting couple.
For this space, we took a heavy, dated and uninspiring bathroom and turned it into one that is inspiring, soothing and highly functional. The general footprint of the bathroom did not change allowing the budget to stay contained and under control. The client is over the moon happy with their new bathroom.
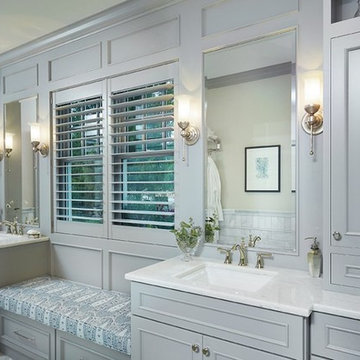
Traditional master bathroom with grey cabinets, gray tile, marble, grey walls, an undermount sink, grey floor, white benchtops, a double vanity, a built-in vanity, panelled walls, raised-panel cabinets and marble benchtops.
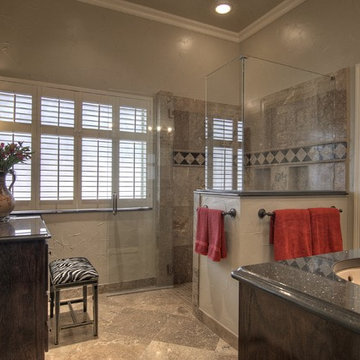
The goal for this particular remodel was to get rid of an old shower and unused bathtub with the consideration of aging-in place in mind. In place of the old tub, Virtuoso Builders custom built a vanity to match the custom cabinets across from the brand new walk-in shower. Without removing walls, we achieved a more efficient use of space and completely updated the look.
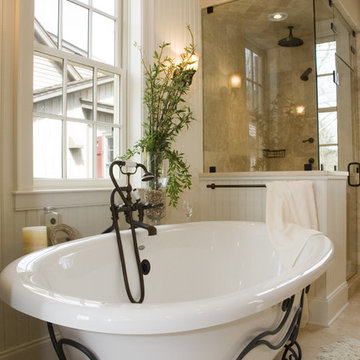
Nestled along a beautiful trout stream listen to the nearby waterfall as you soak in this tub by MAAX.
This is an example of a large mediterranean master bathroom in Huntington with raised-panel cabinets, a claw-foot tub, beige tile, stone tile, limestone floors, an undermount sink, granite benchtops, dark wood cabinets, a corner shower, a two-piece toilet, white walls, beige floor and a hinged shower door.
This is an example of a large mediterranean master bathroom in Huntington with raised-panel cabinets, a claw-foot tub, beige tile, stone tile, limestone floors, an undermount sink, granite benchtops, dark wood cabinets, a corner shower, a two-piece toilet, white walls, beige floor and a hinged shower door.
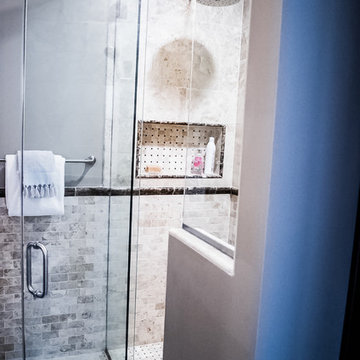
Brenda Eckhardt Photography
This is an example of a mid-sized modern 3/4 bathroom in Other with dark wood cabinets, a curbless shower, beige tile, vinyl floors, solid surface benchtops, raised-panel cabinets, a two-piece toilet, stone tile, blue walls and an undermount sink.
This is an example of a mid-sized modern 3/4 bathroom in Other with dark wood cabinets, a curbless shower, beige tile, vinyl floors, solid surface benchtops, raised-panel cabinets, a two-piece toilet, stone tile, blue walls and an undermount sink.
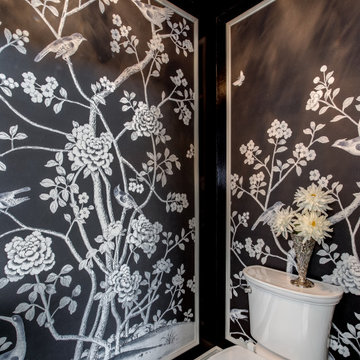
This gorgeous Main Bathroom starts with a sensational entryway a chandelier and black & white statement-making flooring. The first room is an expansive dressing room with a huge mirror that leads into the expansive main bath. The soaking tub is on a raised platform below shuttered windows allowing a ton of natural light as well as privacy. The giant shower is a show stopper with a seat and walk-in entry.

Inspiration for a small transitional bathroom in Atlanta with raised-panel cabinets, white cabinets, an alcove tub, a shower/bathtub combo, a two-piece toilet, white tile, subway tile, white walls, mosaic tile floors, an undermount sink, marble benchtops, multi-coloured floor, a shower curtain, white benchtops, a niche, a single vanity, a built-in vanity and wallpaper.
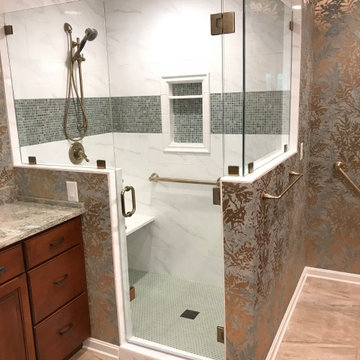
The East louisville Master Bath Remodel was in a patio home in the White Blossom Neighborhood. The hall bath was turned into a half bath and we converted the tub space into the master bath shower . This allowed for more floor space for aging in place as well as the opportunity for his and hers vanities.
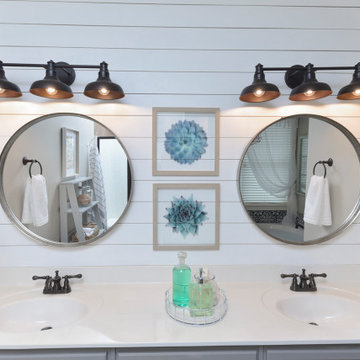
Photo of a large arts and crafts bathroom in Other with raised-panel cabinets, grey cabinets, a shower/bathtub combo, a one-piece toilet, grey walls, ceramic floors, solid surface benchtops, brown floor, a hinged shower door, white benchtops, a double vanity, a built-in vanity and planked wall panelling.
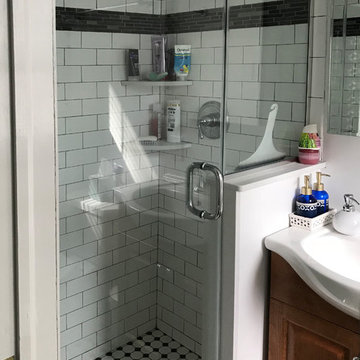
26 square foot 3/4 bathroom renovation. 3.5 ft x 7.5 ft interior bathroom renovation utilizing adjacent storage closet for new stall shower space. Half wall with glass adjacent to sink gives a large feel to a very narrow room. Benjamin Moore Decorator's White paint, black and white tile, and peel and stick wall paper by Spoonflower.
All Wall Treatments Bathroom Design Ideas with Raised-panel Cabinets
8