All Cabinet Styles Bathroom Design Ideas with Raised-panel Cabinets
Refine by:
Budget
Sort by:Popular Today
1 - 20 of 69,077 photos
Item 1 of 3
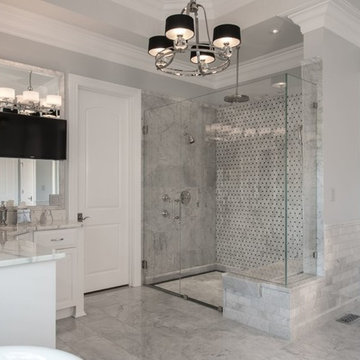
This is an example of a large traditional master bathroom in St Louis with raised-panel cabinets, white cabinets, a one-piece toilet, gray tile, white tile, stone slab, grey walls, porcelain floors, a drop-in sink, a claw-foot tub, a curbless shower and marble benchtops.
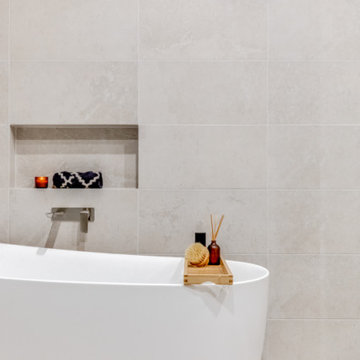
Main Bathroom.
Design ideas for a large modern kids bathroom in Sydney with raised-panel cabinets, light wood cabinets, a freestanding tub, a corner shower, gray tile, a vessel sink, grey floor, a hinged shower door, white benchtops, a niche, a single vanity and a built-in vanity.
Design ideas for a large modern kids bathroom in Sydney with raised-panel cabinets, light wood cabinets, a freestanding tub, a corner shower, gray tile, a vessel sink, grey floor, a hinged shower door, white benchtops, a niche, a single vanity and a built-in vanity.
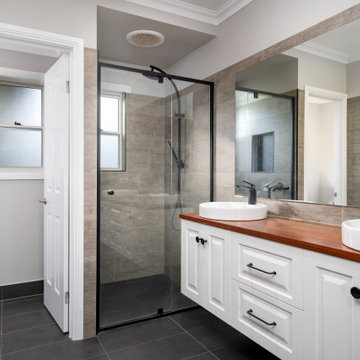
Photo of a large transitional 3/4 bathroom in Other with raised-panel cabinets, white cabinets, an alcove shower, gray tile, grey walls, a vessel sink, wood benchtops, black floor, a hinged shower door, brown benchtops, a double vanity and a floating vanity.
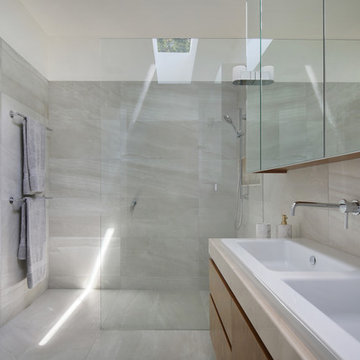
Photo: Michael Gazzola
Photo of a large contemporary bathroom in Melbourne with raised-panel cabinets, beige cabinets, an open shower, a two-piece toilet, beige tile, ceramic tile, beige walls, ceramic floors, a drop-in sink, engineered quartz benchtops, beige floor and an open shower.
Photo of a large contemporary bathroom in Melbourne with raised-panel cabinets, beige cabinets, an open shower, a two-piece toilet, beige tile, ceramic tile, beige walls, ceramic floors, a drop-in sink, engineered quartz benchtops, beige floor and an open shower.
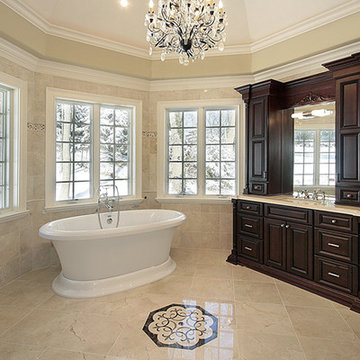
This is an example of a large traditional master bathroom in Albuquerque with raised-panel cabinets, dark wood cabinets, a freestanding tub, an alcove shower, a two-piece toilet, beige walls, marble floors, an undermount sink and limestone benchtops.
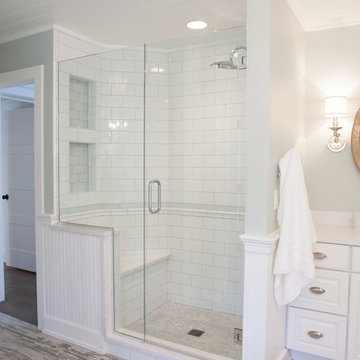
This 1930's Barrington Hills farmhouse was in need of some TLC when it was purchased by this southern family of five who planned to make it their new home. The renovation taken on by Advance Design Studio's designer Scott Christensen and master carpenter Justin Davis included a custom porch, custom built in cabinetry in the living room and children's bedrooms, 2 children's on-suite baths, a guest powder room, a fabulous new master bath with custom closet and makeup area, a new upstairs laundry room, a workout basement, a mud room, new flooring and custom wainscot stairs with planked walls and ceilings throughout the home.
The home's original mechanicals were in dire need of updating, so HVAC, plumbing and electrical were all replaced with newer materials and equipment. A dramatic change to the exterior took place with the addition of a quaint standing seam metal roofed farmhouse porch perfect for sipping lemonade on a lazy hot summer day.
In addition to the changes to the home, a guest house on the property underwent a major transformation as well. Newly outfitted with updated gas and electric, a new stacking washer/dryer space was created along with an updated bath complete with a glass enclosed shower, something the bath did not previously have. A beautiful kitchenette with ample cabinetry space, refrigeration and a sink was transformed as well to provide all the comforts of home for guests visiting at the classic cottage retreat.
The biggest design challenge was to keep in line with the charm the old home possessed, all the while giving the family all the convenience and efficiency of modern functioning amenities. One of the most interesting uses of material was the porcelain "wood-looking" tile used in all the baths and most of the home's common areas. All the efficiency of porcelain tile, with the nostalgic look and feel of worn and weathered hardwood floors. The home’s casual entry has an 8" rustic antique barn wood look porcelain tile in a rich brown to create a warm and welcoming first impression.
Painted distressed cabinetry in muted shades of gray/green was used in the powder room to bring out the rustic feel of the space which was accentuated with wood planked walls and ceilings. Fresh white painted shaker cabinetry was used throughout the rest of the rooms, accentuated by bright chrome fixtures and muted pastel tones to create a calm and relaxing feeling throughout the home.
Custom cabinetry was designed and built by Advance Design specifically for a large 70” TV in the living room, for each of the children’s bedroom’s built in storage, custom closets, and book shelves, and for a mudroom fit with custom niches for each family member by name.
The ample master bath was fitted with double vanity areas in white. A generous shower with a bench features classic white subway tiles and light blue/green glass accents, as well as a large free standing soaking tub nestled under a window with double sconces to dim while relaxing in a luxurious bath. A custom classic white bookcase for plush towels greets you as you enter the sanctuary bath.
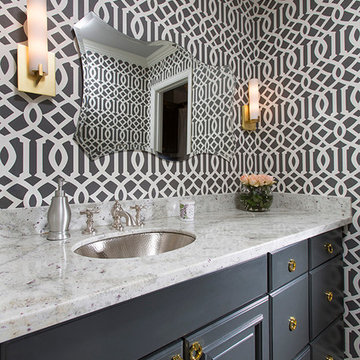
Art Deco styled bathroom with hammered sink.
Design ideas for a small transitional 3/4 bathroom in Houston with an undermount sink, gray tile, porcelain tile, grey walls, porcelain floors, raised-panel cabinets, black cabinets and granite benchtops.
Design ideas for a small transitional 3/4 bathroom in Houston with an undermount sink, gray tile, porcelain tile, grey walls, porcelain floors, raised-panel cabinets, black cabinets and granite benchtops.

Photo of a traditional master bathroom in Other with raised-panel cabinets, medium wood cabinets, a drop-in tub, an open shower, grey walls, an undermount sink, marble benchtops, multi-coloured floor, an open shower, a double vanity and a built-in vanity.

This is an example of a large transitional master wet room bathroom in Houston with raised-panel cabinets, beige cabinets, an undermount tub, a two-piece toilet, gray tile, marble, beige walls, marble floors, an undermount sink, marble benchtops, white floor, a hinged shower door, white benchtops, a single vanity, a built-in vanity and panelled walls.

Primary Bathroom
Design ideas for a large master bathroom in Other with raised-panel cabinets, white cabinets, a freestanding tub, a double shower, a two-piece toilet, white tile, ceramic tile, white walls, cement tiles, a drop-in sink, quartzite benchtops, white floor, a hinged shower door, white benchtops, a shower seat, a double vanity, a built-in vanity and vaulted.
Design ideas for a large master bathroom in Other with raised-panel cabinets, white cabinets, a freestanding tub, a double shower, a two-piece toilet, white tile, ceramic tile, white walls, cement tiles, a drop-in sink, quartzite benchtops, white floor, a hinged shower door, white benchtops, a shower seat, a double vanity, a built-in vanity and vaulted.
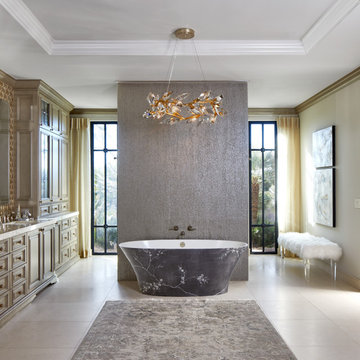
Design ideas for an expansive transitional master bathroom in Phoenix with raised-panel cabinets, beige cabinets, a freestanding tub, gray tile, beige walls, porcelain floors, an undermount sink, beige floor, beige benchtops, a double vanity and a built-in vanity.
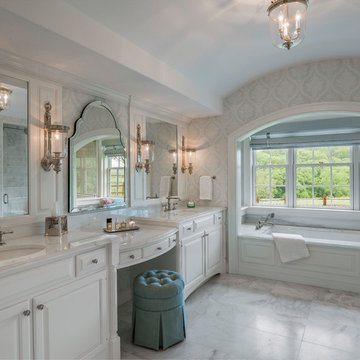
Photo: Tom Crane Photography
Traditional master bathroom in Philadelphia with raised-panel cabinets, white cabinets, an undermount tub, blue walls, marble floors, an undermount sink, marble benchtops, white floor and white benchtops.
Traditional master bathroom in Philadelphia with raised-panel cabinets, white cabinets, an undermount tub, blue walls, marble floors, an undermount sink, marble benchtops, white floor and white benchtops.
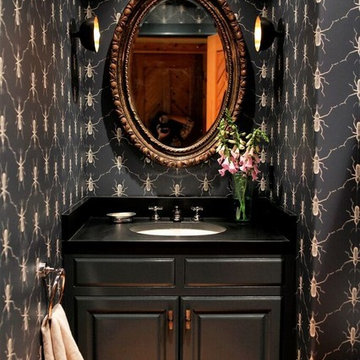
Amazing wall paper makes an impact on this one of a kind black powder room with gorgeous gold accents including an antique oval mirror.
Small eclectic bathroom in Other with raised-panel cabinets, black cabinets, black walls, an undermount sink, engineered quartz benchtops, black benchtops, a single vanity, a built-in vanity and wallpaper.
Small eclectic bathroom in Other with raised-panel cabinets, black cabinets, black walls, an undermount sink, engineered quartz benchtops, black benchtops, a single vanity, a built-in vanity and wallpaper.
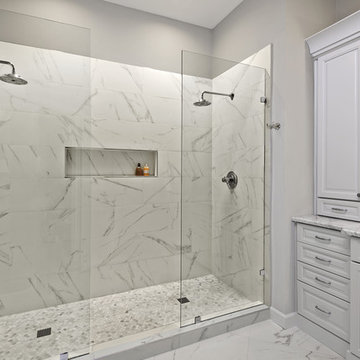
The clients shared with us an inspiration picture of a white marble bathroom with clean lines and elegant feel. Their current master bathroom was far from elegant. With a somewhat limited budget, the goal was to create a walk-in shower, additional storage and elegant feel without having to change much of the footprint.
To have the look of a marble bath without the high price tag we used on the floor and walls a durable porcelain tile with a realistic Carrara marble look makes this upscale bathroom a breeze to maintain. It also compliments the real Carrara marble countertop perfectly.
A vanity with dual sinks was installed. On each side of the vanity is ample cabinet and drawer storage. This bathroom utilized all the storage space possible, while still having an open feel and flow.
This master bath now has clean lines, delicate fixtures and the look of high end materials without the high end price-tag. The result is an elegant bathroom that they enjoy spending time and relaxing in.

New modern renovation with new Jacuzzi & walking shower. tile on shower walls and floors. tile floor that looks like wood floor.
Photo of a large contemporary master bathroom in Los Angeles with raised-panel cabinets, light wood cabinets, a corner tub, a double shower, a one-piece toilet, beige tile, stone tile, white walls, a drop-in sink and marble benchtops.
Photo of a large contemporary master bathroom in Los Angeles with raised-panel cabinets, light wood cabinets, a corner tub, a double shower, a one-piece toilet, beige tile, stone tile, white walls, a drop-in sink and marble benchtops.

This is the Master Bedroom Ensuite. It feature double concrete vessels and a solid oak floating vanity. Two LED backlit mirrors really highlight the texture of these feature tiles.

Design ideas for a mid-sized transitional 3/4 bathroom in Dallas with raised-panel cabinets, green cabinets, a curbless shower, a two-piece toilet, beige tile, ceramic tile, an undermount sink, quartzite benchtops, an open shower, grey benchtops, a single vanity and a built-in vanity.

Small beach style 3/4 bathroom in Orlando with raised-panel cabinets, blue cabinets, a two-piece toilet, white walls, laminate floors, an undermount sink, engineered quartz benchtops, brown floor, grey benchtops, a single vanity and a freestanding vanity.

For the bathroom, we went for a moody and classic look. Sticking with a black and white color palette, we have chosen a classic subway tile for the shower walls and a black and white hex for the bathroom floor. The black vanity and floral wallpaper brought some emotion into the space and adding the champagne brass plumbing fixtures and brass mirror was the perfect pop.

Bath needed an update after 20+ years. Narrow bath room with full tub and shower. Quartzite countertop called Taj Mahal with the brushed gold fixtures.
All Cabinet Styles Bathroom Design Ideas with Raised-panel Cabinets
1