Bathroom Design Ideas with Recessed-panel Cabinets and a Drop-in Sink
Refine by:
Budget
Sort by:Popular Today
181 - 200 of 7,828 photos
Item 1 of 3
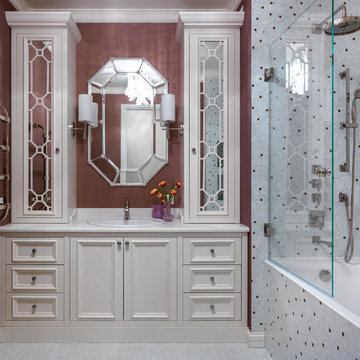
Inspiration for a transitional master bathroom in Moscow with recessed-panel cabinets, an alcove tub, a shower/bathtub combo, mosaic tile, brown walls, mosaic tile floors, a drop-in sink, white floor, white benchtops, beige cabinets and multi-coloured tile.
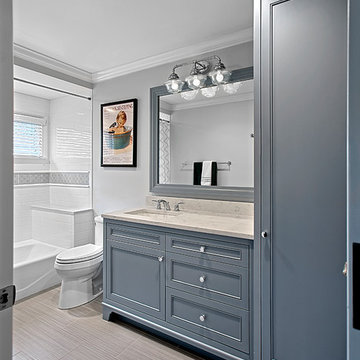
Bathroom w Custom Blue Gray Cabinetry and Linen Storage Kenilworth Bath Remodel--Norman Sizemore-Photographer
This is an example of a mid-sized transitional 3/4 bathroom in Chicago with recessed-panel cabinets, grey cabinets, a corner tub, porcelain floors, a drop-in sink, grey floor, a two-piece toilet, grey walls, engineered quartz benchtops, beige benchtops, a single vanity and a built-in vanity.
This is an example of a mid-sized transitional 3/4 bathroom in Chicago with recessed-panel cabinets, grey cabinets, a corner tub, porcelain floors, a drop-in sink, grey floor, a two-piece toilet, grey walls, engineered quartz benchtops, beige benchtops, a single vanity and a built-in vanity.
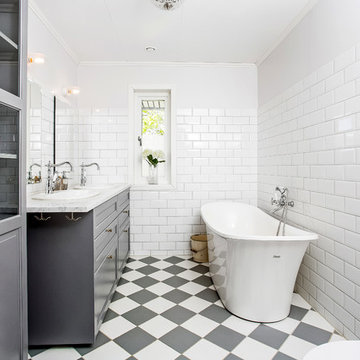
Large scandinavian master bathroom in Other with recessed-panel cabinets, grey cabinets, a freestanding tub, white tile, subway tile, a drop-in sink, a shower/bathtub combo, a two-piece toilet, white walls, ceramic floors and marble benchtops.
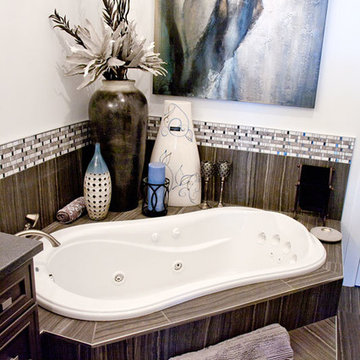
j.sterk photography
Photo of a large modern master bathroom in Calgary with recessed-panel cabinets, dark wood cabinets, a drop-in tub, an alcove shower, a two-piece toilet, gray tile, porcelain tile, grey walls, porcelain floors, a drop-in sink and granite benchtops.
Photo of a large modern master bathroom in Calgary with recessed-panel cabinets, dark wood cabinets, a drop-in tub, an alcove shower, a two-piece toilet, gray tile, porcelain tile, grey walls, porcelain floors, a drop-in sink and granite benchtops.

Download our free ebook, Creating the Ideal Kitchen. DOWNLOAD NOW
This unit, located in a 4-flat owned by TKS Owners Jeff and Susan Klimala, was remodeled as their personal pied-à-terre, and doubles as an Airbnb property when they are not using it. Jeff and Susan were drawn to the location of the building, a vibrant Chicago neighborhood, 4 blocks from Wrigley Field, as well as to the vintage charm of the 1890’s building. The entire 2 bed, 2 bath unit was renovated and furnished, including the kitchen, with a specific Parisian vibe in mind.
Although the location and vintage charm were all there, the building was not in ideal shape -- the mechanicals -- from HVAC, to electrical, plumbing, to needed structural updates, peeling plaster, out of level floors, the list was long. Susan and Jeff drew on their expertise to update the issues behind the walls while also preserving much of the original charm that attracted them to the building in the first place -- heart pine floors, vintage mouldings, pocket doors and transoms.
Because this unit was going to be primarily used as an Airbnb, the Klimalas wanted to make it beautiful, maintain the character of the building, while also specifying materials that would last and wouldn’t break the budget. Susan enjoyed the hunt of specifying these items and still coming up with a cohesive creative space that feels a bit French in flavor.
Parisian style décor is all about casual elegance and an eclectic mix of old and new. Susan had fun sourcing some more personal pieces of artwork for the space, creating a dramatic black, white and moody green color scheme for the kitchen and highlighting the living room with pieces to showcase the vintage fireplace and pocket doors.
Photographer: @MargaretRajic
Photo stylist: @Brandidevers
Do you have a new home that has great bones but just doesn’t feel comfortable and you can’t quite figure out why? Contact us here to see how we can help!

This primary bath has plenty of natural light but to add additional ambience, mirrored medicine cabinets are finished with LED lights that adjust to lighting needs.
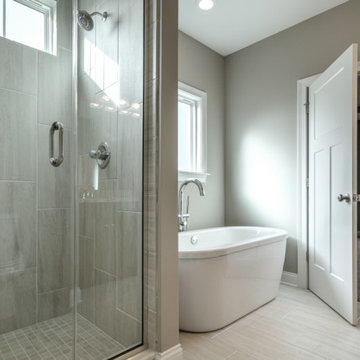
Transitional master bathroom in Louisville with recessed-panel cabinets, dark wood cabinets, a freestanding tub, an alcove shower, grey walls, ceramic floors, a drop-in sink, granite benchtops, grey floor, a hinged shower door, grey benchtops, a double vanity and a built-in vanity.
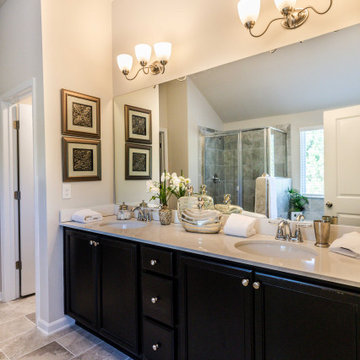
Our master bathrooms will give you all the room you need for your morning and evening routines. With a double vanity and separate wet room, you are sure to fall in love with your new master bathroom.
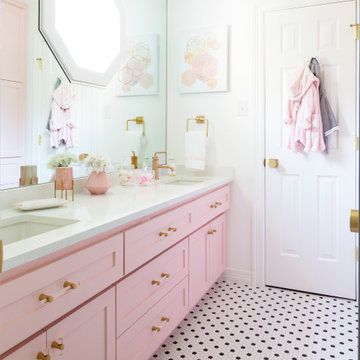
This remodel was for a family moving from Dallas to The Woodlands/Spring Area. They wanted to find a home in the area that they could remodel to their more modern style. Design kid-friendly for two young children and two dogs. You don't have to sacrifice good design for family-friendly
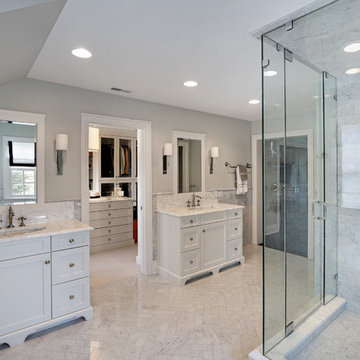
Master bath with separate sinks and a glass-walled shower
Inspiration for a large master bathroom in Chicago with recessed-panel cabinets, white cabinets, a corner shower, white tile, marble, brown walls, marble floors, a drop-in sink, marble benchtops, white floor, a hinged shower door and white benchtops.
Inspiration for a large master bathroom in Chicago with recessed-panel cabinets, white cabinets, a corner shower, white tile, marble, brown walls, marble floors, a drop-in sink, marble benchtops, white floor, a hinged shower door and white benchtops.
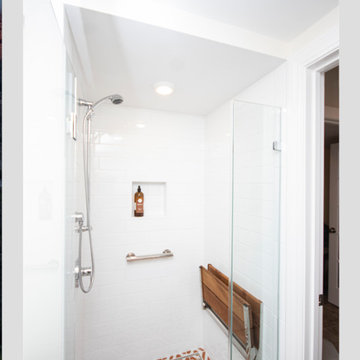
This is an example of a small eclectic master bathroom in Providence with recessed-panel cabinets, dark wood cabinets, a curbless shower, a two-piece toilet, white tile, subway tile, beige walls, mosaic tile floors, a drop-in sink, orange floor and a hinged shower door.
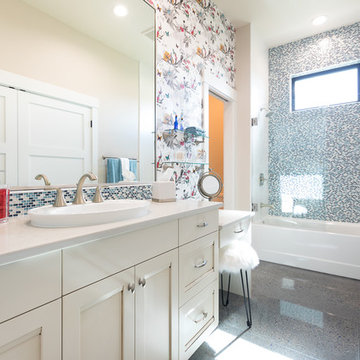
Robb Van
This is an example of a transitional bathroom in Other with recessed-panel cabinets, beige cabinets, an alcove tub, a shower/bathtub combo, multi-coloured walls, a drop-in sink, grey floor and white benchtops.
This is an example of a transitional bathroom in Other with recessed-panel cabinets, beige cabinets, an alcove tub, a shower/bathtub combo, multi-coloured walls, a drop-in sink, grey floor and white benchtops.
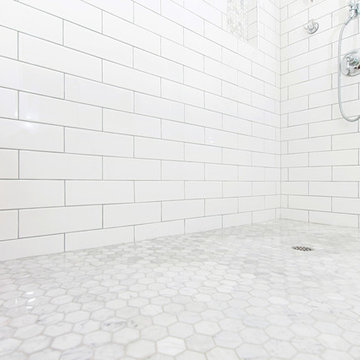
These beautiful bathrooms located in Rancho Santa Fe were in need of a major upgrade. Once having dated dark cabinets, the desired bright design was wanted. Beautiful white cabinets with modern pulls and classic faucets complete the double vanity. The shower with long subway tiles and black grout! Colored grout is a trend and it looks fantastic in this bathroom. The walk in shower has beautiful tiles and relaxing shower heads. Both of these bathrooms look fantastic and look modern and complementary to the home.
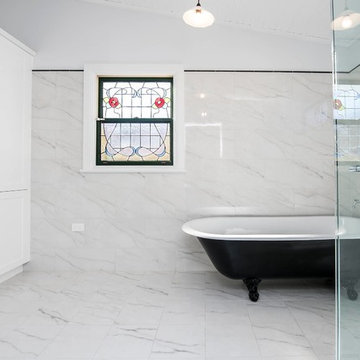
Beauty ,spaciousness, ample sotrage and more - this bathroom has it all!
The the lead light windows, traditional cabinets, tapware and bathroom ware, together with the claw-foot bath, anchor the look firmly in the traditional style. The polished marble look tiles and frameless shower help to update the look. Features: heated towel rail, smart waste and glass shelf in the shower.
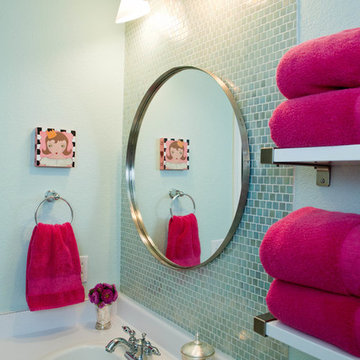
Suzi Q. Varin / Q Weddings
Small modern kids bathroom in Austin with a drop-in sink, recessed-panel cabinets, white cabinets, laminate benchtops, an alcove tub, a shower/bathtub combo, a two-piece toilet, blue tile, glass tile, blue walls and ceramic floors.
Small modern kids bathroom in Austin with a drop-in sink, recessed-panel cabinets, white cabinets, laminate benchtops, an alcove tub, a shower/bathtub combo, a two-piece toilet, blue tile, glass tile, blue walls and ceramic floors.
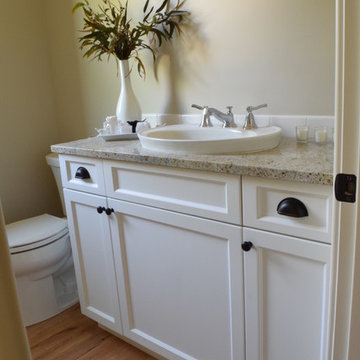
Inspiration for a small traditional bathroom in Boise with recessed-panel cabinets, white cabinets, a two-piece toilet, beige walls, light hardwood floors, a drop-in sink and granite benchtops.
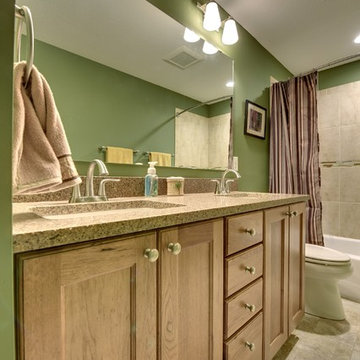
Spacecrafting, LLC.
Mid-sized arts and crafts bathroom in Minneapolis with a drop-in sink, recessed-panel cabinets, light wood cabinets, granite benchtops, an alcove tub, a corner shower, beige tile, ceramic tile and green walls.
Mid-sized arts and crafts bathroom in Minneapolis with a drop-in sink, recessed-panel cabinets, light wood cabinets, granite benchtops, an alcove tub, a corner shower, beige tile, ceramic tile and green walls.
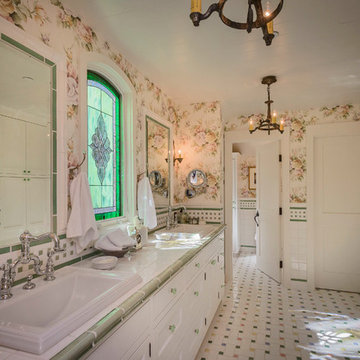
Dennis Mayer Photography
Inspiration for a country master bathroom in San Francisco with a drop-in sink, recessed-panel cabinets, white cabinets, tile benchtops, multi-coloured tile, ceramic tile, multi-coloured walls and ceramic floors.
Inspiration for a country master bathroom in San Francisco with a drop-in sink, recessed-panel cabinets, white cabinets, tile benchtops, multi-coloured tile, ceramic tile, multi-coloured walls and ceramic floors.
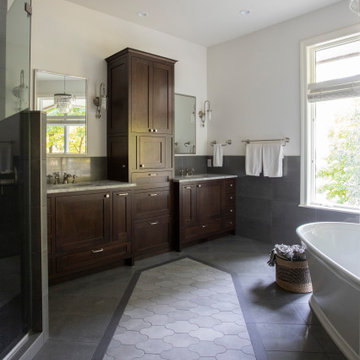
This is an example of a large traditional master bathroom in Minneapolis with recessed-panel cabinets, dark wood cabinets, a freestanding tub, a corner shower, gray tile, ceramic tile, white walls, ceramic floors, a drop-in sink, marble benchtops, grey floor, a hinged shower door, multi-coloured benchtops, a double vanity and a built-in vanity.

Design ideas for a large traditional master bathroom in Minneapolis with recessed-panel cabinets, blue cabinets, a freestanding tub, an alcove shower, a two-piece toilet, white tile, marble, multi-coloured walls, marble floors, a drop-in sink, marble benchtops, white floor, a hinged shower door, white benchtops, a shower seat, a double vanity, a built-in vanity and wallpaper.
Bathroom Design Ideas with Recessed-panel Cabinets and a Drop-in Sink
10