Bathroom Design Ideas with Recessed-panel Cabinets and a Drop-in Tub
Refine by:
Budget
Sort by:Popular Today
21 - 40 of 9,472 photos
Item 1 of 3

Photo of a kids bathroom in Kansas City with recessed-panel cabinets, white cabinets, a drop-in tub, an open shower, a one-piece toilet, blue tile, subway tile, white walls, marble floors, a drop-in sink, engineered quartz benchtops, multi-coloured floor, a shower curtain, multi-coloured benchtops, a double vanity and a built-in vanity.

Guest bathroom with walk-in shower
Design ideas for a small beach style 3/4 bathroom in Tampa with recessed-panel cabinets, medium wood cabinets, a drop-in tub, white walls, medium hardwood floors, a drop-in sink, brown floor, black benchtops, a shower seat, a single vanity and a built-in vanity.
Design ideas for a small beach style 3/4 bathroom in Tampa with recessed-panel cabinets, medium wood cabinets, a drop-in tub, white walls, medium hardwood floors, a drop-in sink, brown floor, black benchtops, a shower seat, a single vanity and a built-in vanity.

The master bathroom remodel features a new wood vanity, round mirrors, white subway tile with dark grout, and patterned black and white floor tile.
Inspiration for a small transitional 3/4 bathroom in Portland with recessed-panel cabinets, medium wood cabinets, a drop-in tub, an open shower, a two-piece toilet, gray tile, porcelain tile, grey walls, porcelain floors, an undermount sink, engineered quartz benchtops, black floor, an open shower, grey benchtops, an enclosed toilet, a double vanity and a freestanding vanity.
Inspiration for a small transitional 3/4 bathroom in Portland with recessed-panel cabinets, medium wood cabinets, a drop-in tub, an open shower, a two-piece toilet, gray tile, porcelain tile, grey walls, porcelain floors, an undermount sink, engineered quartz benchtops, black floor, an open shower, grey benchtops, an enclosed toilet, a double vanity and a freestanding vanity.
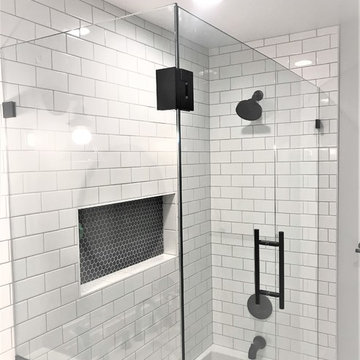
Before and After of another completed project!
A modern guest bathroom remodel in Sammamish, 4 weeks start to finish and the results are stunning! We are ready to hop into the master bathroom in this home and make it unique and fabulous as well!
Custom frame-less shower door will be installed on Friday for this current bathroom, follow us for updates, tips and great design ideas Yay!
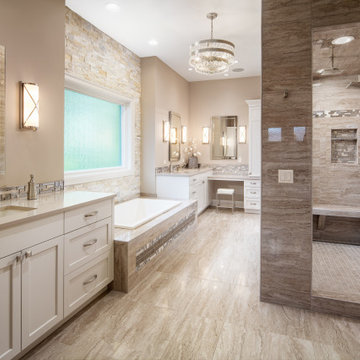
Design ideas for a large transitional master bathroom in Omaha with recessed-panel cabinets, white cabinets, a drop-in tub, an open shower, a two-piece toilet, beige tile, porcelain tile, beige walls, porcelain floors, an undermount sink, engineered quartz benchtops, beige floor, an open shower and beige benchtops.
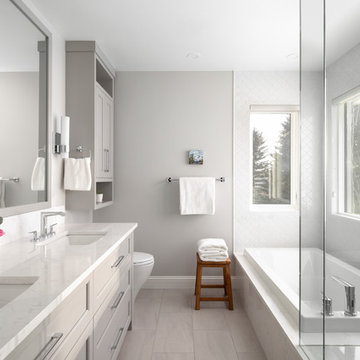
Inspiration for a mid-sized transitional master bathroom in Calgary with grey cabinets, a drop-in tub, grey walls, an undermount sink, beige floor, white benchtops, ceramic tile, engineered quartz benchtops, a hinged shower door and recessed-panel cabinets.
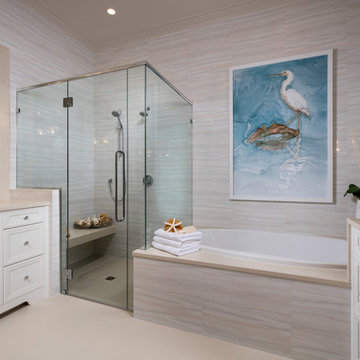
Inspiration for a beach style master bathroom in Miami with recessed-panel cabinets, white cabinets, a drop-in tub, beige tile, beige walls, an undermount sink, beige floor, beige benchtops, a double shower and a hinged shower door.
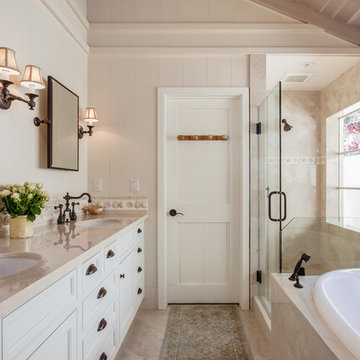
Design ideas for a mid-sized transitional master bathroom in San Francisco with a drop-in tub, beige walls, marble floors, an undermount sink, marble benchtops, beige floor, beige benchtops, recessed-panel cabinets, white cabinets, a shower/bathtub combo and a hinged shower door.
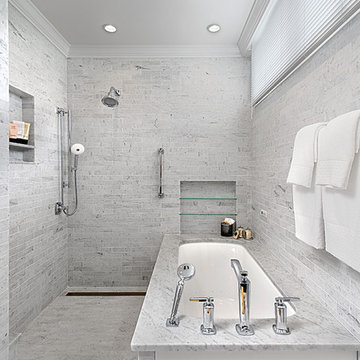
Chicago bathroom remodel is a wet room with Carrara marble walls and floor, integrated shelves,
Large transitional master bathroom in Chicago with recessed-panel cabinets, white cabinets, a drop-in tub, an open shower, white tile, marble, white walls, marble floors, marble benchtops, white floor, an open shower and white benchtops.
Large transitional master bathroom in Chicago with recessed-panel cabinets, white cabinets, a drop-in tub, an open shower, white tile, marble, white walls, marble floors, marble benchtops, white floor, an open shower and white benchtops.
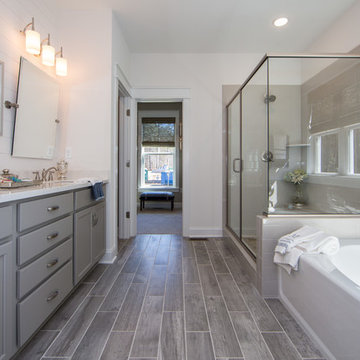
Primary Bath - Transitional primary bath with double sink bathroom vanity, vanity lighting, gray flooring, and side by side shower and soaking tub. (SHIPLAP WALL NOT OFFERED To create your design for an Augusta II floor plan, please go visit https://www.gomsh.com/plan/augusta-ii/interactive-floor-plan
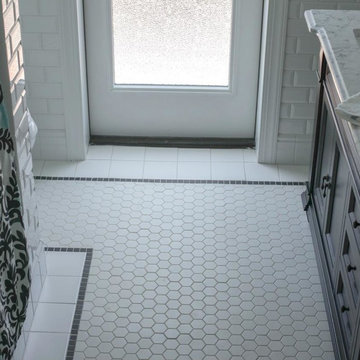
Inspiration for a contemporary bathroom in Orlando with recessed-panel cabinets, dark wood cabinets, a drop-in tub, a shower/bathtub combo, a two-piece toilet, white tile, subway tile, blue walls, porcelain floors, an undermount sink, quartzite benchtops and white floor.
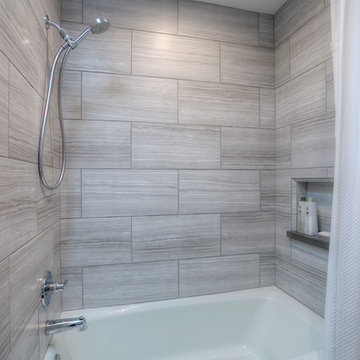
Mike Small Photography
This is an example of a mid-sized contemporary kids bathroom in Phoenix with an undermount sink, recessed-panel cabinets, grey cabinets, quartzite benchtops, a drop-in tub, a shower/bathtub combo, gray tile, ceramic tile, grey walls, terra-cotta floors, a one-piece toilet, brown floor and a shower curtain.
This is an example of a mid-sized contemporary kids bathroom in Phoenix with an undermount sink, recessed-panel cabinets, grey cabinets, quartzite benchtops, a drop-in tub, a shower/bathtub combo, gray tile, ceramic tile, grey walls, terra-cotta floors, a one-piece toilet, brown floor and a shower curtain.
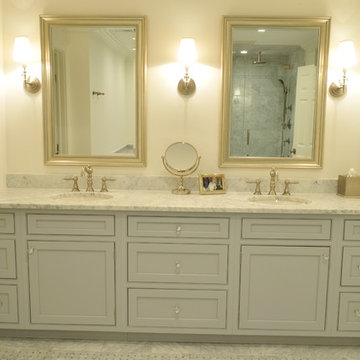
Master Bathroom
Robyn Lambo - Lambo Photography
Mid-sized traditional master bathroom in New York with an undermount sink, recessed-panel cabinets, grey cabinets, marble benchtops, a drop-in tub, a corner shower, a two-piece toilet, gray tile, stone tile, grey walls and marble floors.
Mid-sized traditional master bathroom in New York with an undermount sink, recessed-panel cabinets, grey cabinets, marble benchtops, a drop-in tub, a corner shower, a two-piece toilet, gray tile, stone tile, grey walls and marble floors.
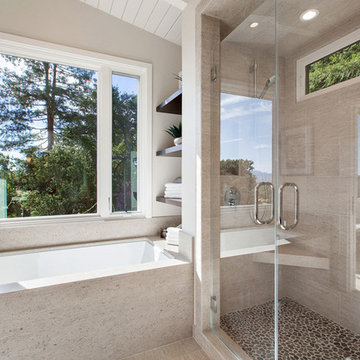
Design ideas for a large contemporary master bathroom in San Francisco with an undermount sink, recessed-panel cabinets, medium wood cabinets, a drop-in tub, an alcove shower, a one-piece toilet and white walls.
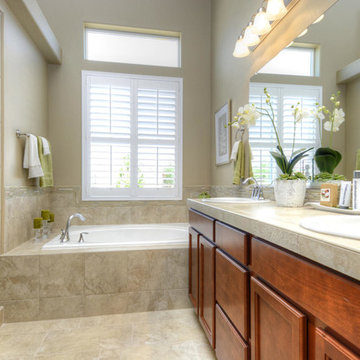
Award winning Campbell Homes is Colorado Springs oldest locally owned home builder and the only Colorado Springs Builder to be named Builder of the Year three times by the Housing and Building Association of Colorado Springs. The Raintree is an open ranch style home with flexible spaces and well as formal spaces. CampbellHomes.com
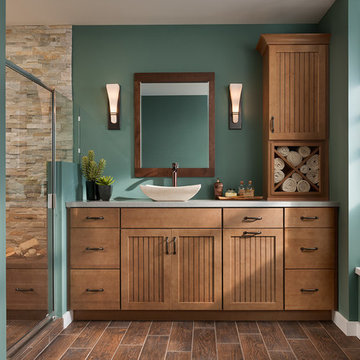
Design ideas for an eclectic master bathroom in DC Metro with an undermount sink, recessed-panel cabinets, medium wood cabinets, engineered quartz benchtops, a drop-in tub, an alcove shower, beige tile, stone tile, green walls and ceramic floors.
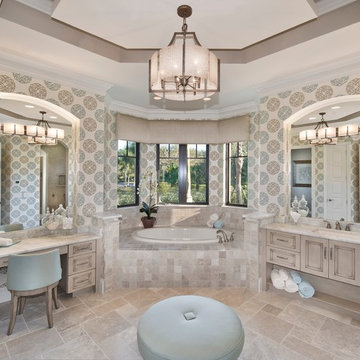
Photo of a large mediterranean master bathroom in Miami with an undermount sink, recessed-panel cabinets, multi-coloured walls, a drop-in tub, beige cabinets, travertine floors, marble benchtops, a corner shower and beige floor.
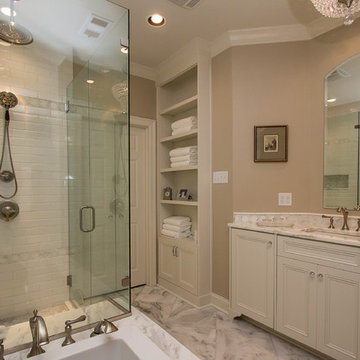
This is an example of a mid-sized transitional master bathroom in New Orleans with an undermount sink, recessed-panel cabinets, white cabinets, marble benchtops, a drop-in tub, an open shower, a one-piece toilet, white tile, subway tile and marble floors.
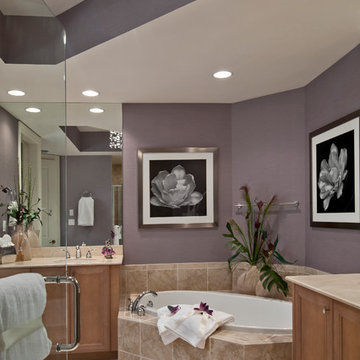
Inspiration for a contemporary bathroom in Miami with recessed-panel cabinets, medium wood cabinets, beige tile, purple walls and a drop-in tub.

This Master Bathroom was outdated in appearance and although the size of the room was sufficient, the space felt crowded. The toilet location was undesirable, the shower was cramped and the bathroom floor was cold to stand on. The client wanted a new configuration that would eliminate the corner tub, but still have a bathtub in the room, plus a larger shower and more privacy to the toilet area. The 1980’s look needed to be replaced with a clean, contemporary look.
A new room layout created a more functional space. A separated space was achieved for the toilet by relocating it and adding a cabinet and custom hanging pipe shelf above for privacy.
By adding a double sink vanity, we gained valuable floor space to still have a soaking tub and larger shower. In-floor heat keeps the room cozy and warm all year long. The entry door was replaced with a pocket door to keep the area in front of the vanity unobstructed. The cabinet next to the toilet has sliding doors and adds storage for towels and toiletries and the vanity has a pull-out hair station. Rich, walnut cabinetry is accented nicely with the soft, blue/green color palette of the tiles and wall color. New window shades that can be lifted from the bottom or top are ideal if they want full light or an unobstructed view, while maintaining privacy. Handcrafted swirl pendants illuminate the vanity and are made from 100% recycled glass.
Bathroom Design Ideas with Recessed-panel Cabinets and a Drop-in Tub
2