Bathroom Design Ideas with Recessed-panel Cabinets and a Drop-in Tub
Refine by:
Budget
Sort by:Popular Today
61 - 80 of 9,472 photos
Item 1 of 3
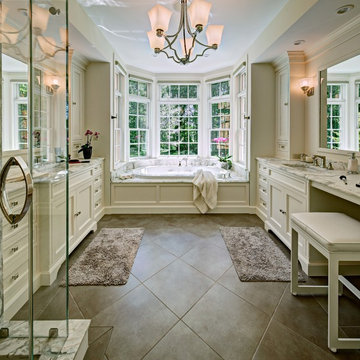
Photography by Wing Wong/MemoriesTTL
This is an example of a large traditional master bathroom in New York with an undermount sink, recessed-panel cabinets, white cabinets, a drop-in tub, beige walls, marble benchtops, a corner shower, a hinged shower door, white tile, marble and grey floor.
This is an example of a large traditional master bathroom in New York with an undermount sink, recessed-panel cabinets, white cabinets, a drop-in tub, beige walls, marble benchtops, a corner shower, a hinged shower door, white tile, marble and grey floor.
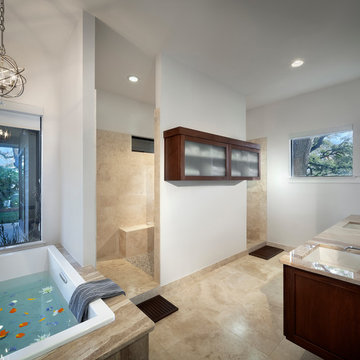
Master Bathroom
Photo By Brian Mihaelsick
Copyright Antenora Architects
Inspiration for a large contemporary master bathroom in Austin with recessed-panel cabinets, medium wood cabinets, a drop-in tub, a double shower, multi-coloured tile, stone tile, white walls, travertine floors, an undermount sink, granite benchtops, a one-piece toilet, beige floor and an open shower.
Inspiration for a large contemporary master bathroom in Austin with recessed-panel cabinets, medium wood cabinets, a drop-in tub, a double shower, multi-coloured tile, stone tile, white walls, travertine floors, an undermount sink, granite benchtops, a one-piece toilet, beige floor and an open shower.
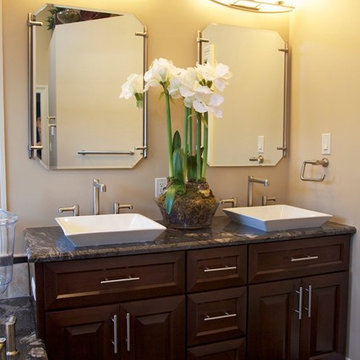
Double vanity with semi recessed vessel sinks on a cherry cabinet
Photo of a mid-sized transitional master bathroom in Huntington with recessed-panel cabinets, dark wood cabinets, a drop-in tub, a corner shower, stone tile, beige walls, porcelain floors, a vessel sink and marble benchtops.
Photo of a mid-sized transitional master bathroom in Huntington with recessed-panel cabinets, dark wood cabinets, a drop-in tub, a corner shower, stone tile, beige walls, porcelain floors, a vessel sink and marble benchtops.

The master bathroom remodel features a new wood vanity, round mirrors, white subway tile with dark grout, and patterned black and white floor tile.
Design ideas for a small transitional 3/4 bathroom in Portland with recessed-panel cabinets, medium wood cabinets, a drop-in tub, an open shower, a two-piece toilet, gray tile, porcelain tile, grey walls, porcelain floors, an undermount sink, engineered quartz benchtops, black floor, an open shower, grey benchtops, an enclosed toilet, a double vanity and a freestanding vanity.
Design ideas for a small transitional 3/4 bathroom in Portland with recessed-panel cabinets, medium wood cabinets, a drop-in tub, an open shower, a two-piece toilet, gray tile, porcelain tile, grey walls, porcelain floors, an undermount sink, engineered quartz benchtops, black floor, an open shower, grey benchtops, an enclosed toilet, a double vanity and a freestanding vanity.

A beautiful bathroom filled with various detail from wall to wall.
Inspiration for a mid-sized transitional master bathroom in San Francisco with blue cabinets, a drop-in tub, a corner shower, a bidet, blue tile, ceramic tile, white walls, mosaic tile floors, an undermount sink, marble benchtops, grey floor, a hinged shower door, white benchtops, a double vanity, a built-in vanity, coffered and recessed-panel cabinets.
Inspiration for a mid-sized transitional master bathroom in San Francisco with blue cabinets, a drop-in tub, a corner shower, a bidet, blue tile, ceramic tile, white walls, mosaic tile floors, an undermount sink, marble benchtops, grey floor, a hinged shower door, white benchtops, a double vanity, a built-in vanity, coffered and recessed-panel cabinets.

Neutral bathroom tile and color tones. Drop-in bathtub - large transitional primary master bathroom beige tile and stone tile marble floor drop-in bathtub idea with detailed shaker cabinets, linen finish cabinets, an undermount sink, marble countertops, beige walls and quartzite countertops

NEW EXPANDED LARGER SHOWER, PLUMBING, TUB & SHOWER GLASS
The family wanted to update their Jack & Jill’s guest bathroom. They chose stunning grey Polished tile for the walls with a beautiful deco coordinating tile for the large wall niche. Custom frameless shower glass for the enclosed tub/shower combination. The shower and bath plumbing installation in a champagne bronze Delta 17 series with a dual function pressure balanced shower system and integrated volume control with hand shower. A clean line square white drop-in tub to finish the stunning shower area.
ALL NEW FLOORING, WALL TILE & CABINETS
For this updated design, the homeowners choose a Calcutta white for their floor tile. All new paint for walls and cabinets along with new hardware and lighting. Making this remodel a stunning project!
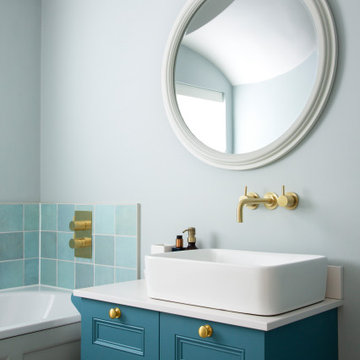
Small transitional 3/4 bathroom in London with recessed-panel cabinets, blue cabinets, a drop-in tub, blue tile, green tile, ceramic tile, blue walls, a vessel sink and white benchtops.
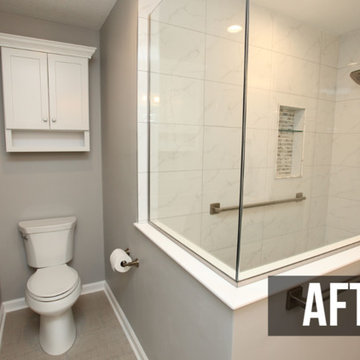
Photo of a transitional bathroom in Indianapolis with recessed-panel cabinets, white cabinets, a drop-in tub, a corner shower, white tile, ceramic tile, beige walls, concrete floors, a drop-in sink, engineered quartz benchtops, black floor, a hinged shower door and multi-coloured benchtops.
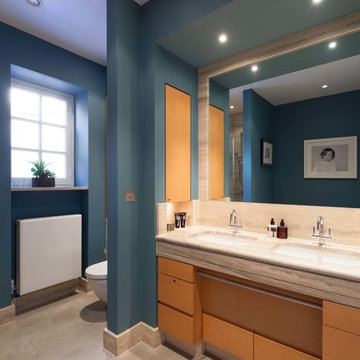
Design ideas for a mid-sized modern master bathroom in London with recessed-panel cabinets, light wood cabinets, a drop-in tub, a curbless shower, a wall-mount toilet, gray tile, marble, blue walls, slate floors, an integrated sink, marble benchtops, grey floor, a hinged shower door and grey benchtops.
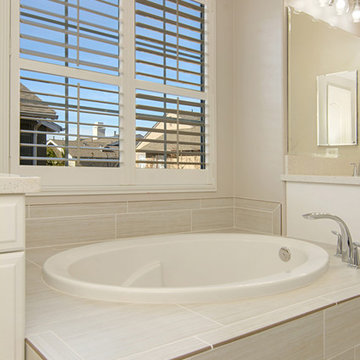
This gorgeous master bathroom remodel has a new modern twist. His and her sinks and vanities are perfect for that busy couple who are particular in how they get ready in the morning. No mixing up products in these vanities! A large soaking tub was added for relaxation and walk in shower. This bathroom is bright and airy perfect to walk into every morning! Photos by Preview First
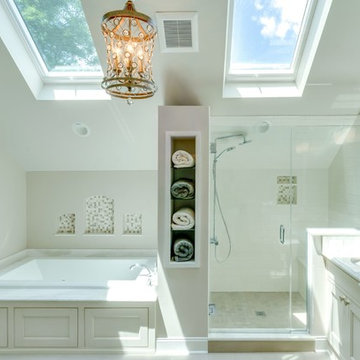
Large transitional master bathroom in Philadelphia with recessed-panel cabinets, white cabinets, a drop-in tub, a corner shower, a two-piece toilet, white tile, stone slab, white walls, ceramic floors, an undermount sink, quartzite benchtops, white floor and a hinged shower door.
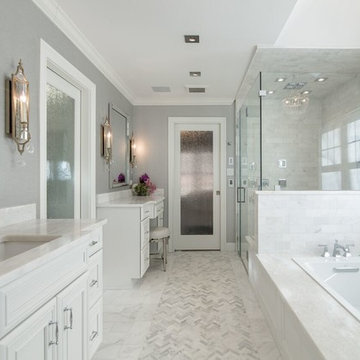
When we work on a private residence, we take every care to understand and respect that this is not just a property, structure or set of blueprints. This is your home. We listen first, working with your vision and sense of style, but combining your ideas with our extensive knowledge of finishes, materials and how to consider every last detail in order to create an overall look and feel that will really "wow."
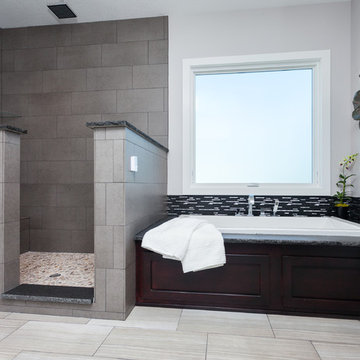
Jake Boyd Photo
Design ideas for a mid-sized modern master bathroom in Other with a drop-in tub, a corner shower, recessed-panel cabinets, dark wood cabinets, gray tile, porcelain tile, grey walls, porcelain floors, granite benchtops, grey floor and an open shower.
Design ideas for a mid-sized modern master bathroom in Other with a drop-in tub, a corner shower, recessed-panel cabinets, dark wood cabinets, gray tile, porcelain tile, grey walls, porcelain floors, granite benchtops, grey floor and an open shower.
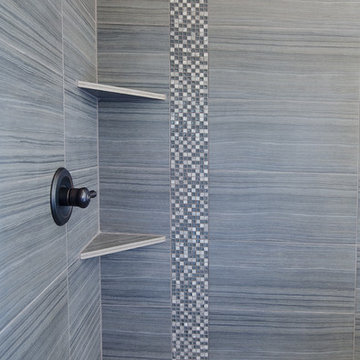
Photo of the Master Bathroom in Lot 15 at Iron Ridge Woods. Photo taken by Danyel Rogers.
Photo of a large transitional master bathroom in Portland with a drop-in sink, recessed-panel cabinets, dark wood cabinets, tile benchtops, a drop-in tub, a corner shower, a wall-mount toilet, gray tile, porcelain tile, beige walls and porcelain floors.
Photo of a large transitional master bathroom in Portland with a drop-in sink, recessed-panel cabinets, dark wood cabinets, tile benchtops, a drop-in tub, a corner shower, a wall-mount toilet, gray tile, porcelain tile, beige walls and porcelain floors.
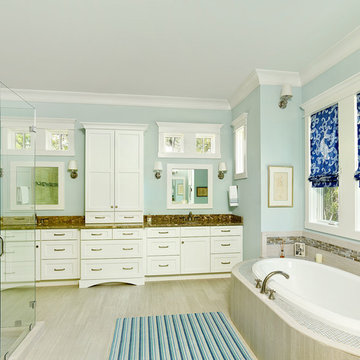
Photo of a mid-sized beach style master bathroom in Charleston with a drop-in sink, recessed-panel cabinets, light wood cabinets, granite benchtops, a drop-in tub, an open shower, ceramic tile, porcelain floors, blue walls, beige floor, a hinged shower door and brown benchtops.
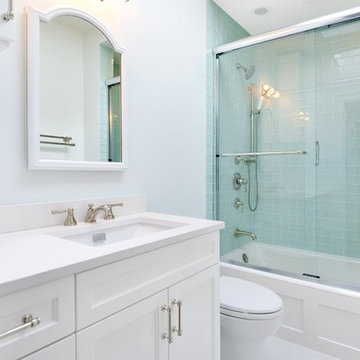
Elizabeth Taich Design is a Chicago-based full-service interior architecture and design firm that specializes in sophisticated yet livable environments.
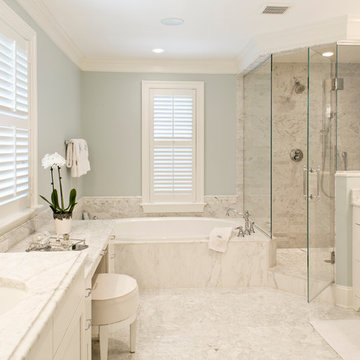
Finecraft Contractors, Inc.
GTM Architects
Randy Hill Photography
Design ideas for a large traditional master bathroom in DC Metro with recessed-panel cabinets, white cabinets, a drop-in tub, a corner shower, gray tile, marble, blue walls, porcelain floors, an undermount sink, marble benchtops, grey floor and a hinged shower door.
Design ideas for a large traditional master bathroom in DC Metro with recessed-panel cabinets, white cabinets, a drop-in tub, a corner shower, gray tile, marble, blue walls, porcelain floors, an undermount sink, marble benchtops, grey floor and a hinged shower door.
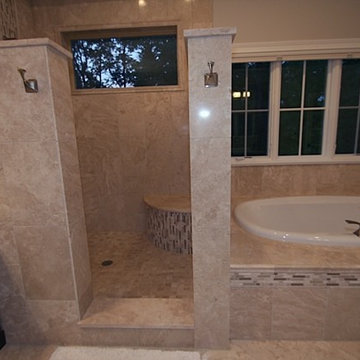
Photo of a mid-sized contemporary master bathroom in Chicago with recessed-panel cabinets, dark wood cabinets, a drop-in tub, a corner shower, beige tile, brown tile, white tile, mosaic tile, beige walls, travertine floors, a pedestal sink and limestone benchtops.

The master bathroom remodel features a new wood vanity, round mirrors, white subway tile with dark grout, and patterned black and white floor tile. Patterned tile is used for the shower niche.
Bathroom Design Ideas with Recessed-panel Cabinets and a Drop-in Tub
4