Bathroom Design Ideas with Recessed-panel Cabinets and a Shower Curtain
Refine by:
Budget
Sort by:Popular Today
121 - 140 of 4,157 photos
Item 1 of 3
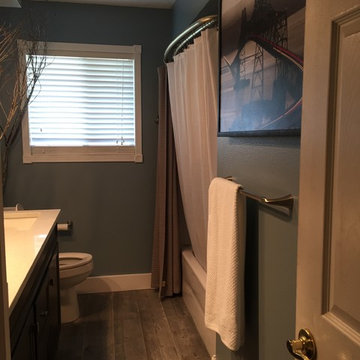
Whole bathroom after Remodel.
Photo of a small industrial kids bathroom in Portland with recessed-panel cabinets, grey cabinets, an alcove tub, blue tile, porcelain floors, an undermount sink, quartzite benchtops and a shower curtain.
Photo of a small industrial kids bathroom in Portland with recessed-panel cabinets, grey cabinets, an alcove tub, blue tile, porcelain floors, an undermount sink, quartzite benchtops and a shower curtain.
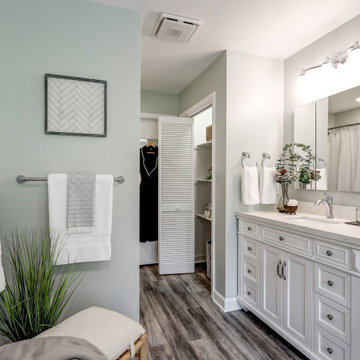
Large master bathroom remodel with a shower/bathtub combination, white vanity with quartz top, gray vinyl plank flooring, large window, and a massage bed.
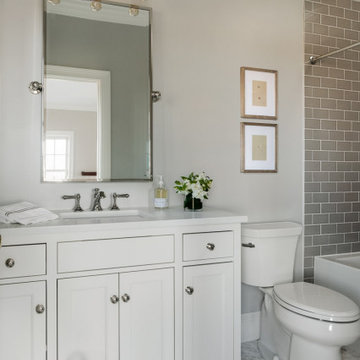
Design ideas for a mid-sized modern bathroom in Bridgeport with recessed-panel cabinets, white cabinets, a shower/bathtub combo, a two-piece toilet, beige tile, ceramic tile, beige walls, ceramic floors, an undermount sink, granite benchtops, multi-coloured floor, a shower curtain, white benchtops, a single vanity and a built-in vanity.
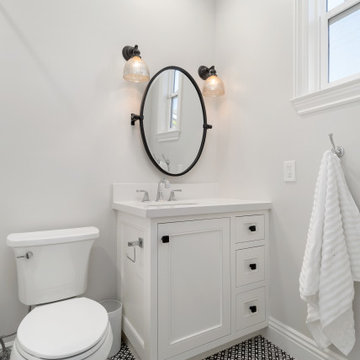
Guest bathroom with white quartz counter and vanity, also includes subway tiled shower and bath
This is an example of a small beach style 3/4 bathroom in Orange County with recessed-panel cabinets, light wood cabinets, an alcove shower, a one-piece toilet, white tile, ceramic tile, white walls, ceramic floors, an undermount sink, granite benchtops, multi-coloured floor, white benchtops, a single vanity, a freestanding vanity and a shower curtain.
This is an example of a small beach style 3/4 bathroom in Orange County with recessed-panel cabinets, light wood cabinets, an alcove shower, a one-piece toilet, white tile, ceramic tile, white walls, ceramic floors, an undermount sink, granite benchtops, multi-coloured floor, white benchtops, a single vanity, a freestanding vanity and a shower curtain.
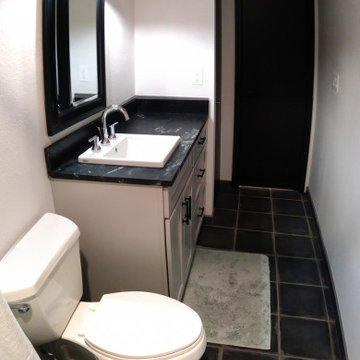
Photo of a mid-sized modern bathroom in Denver with recessed-panel cabinets, grey cabinets, an alcove tub, a shower/bathtub combo, a two-piece toilet, black and white tile, porcelain tile, grey walls, porcelain floors, a drop-in sink, soapstone benchtops, grey floor, a shower curtain and black benchtops.
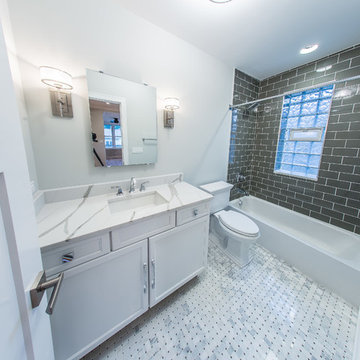
Kamil Scislowicz Photography
Inspiration for a mid-sized modern 3/4 bathroom in Chicago with recessed-panel cabinets, white cabinets, an alcove tub, a shower/bathtub combo, a one-piece toilet, gray tile, glass tile, white walls, marble floors, an undermount sink, marble benchtops, white floor, a shower curtain, white benchtops, a single vanity and a freestanding vanity.
Inspiration for a mid-sized modern 3/4 bathroom in Chicago with recessed-panel cabinets, white cabinets, an alcove tub, a shower/bathtub combo, a one-piece toilet, gray tile, glass tile, white walls, marble floors, an undermount sink, marble benchtops, white floor, a shower curtain, white benchtops, a single vanity and a freestanding vanity.
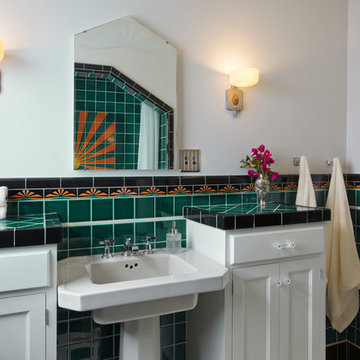
This 1920's Spanish style home needed an upgrade from it's 1970's remodel. The homeowner decided to work from a design she found on some vintage sconces shown here. All of the tile is custom colored and patterned with a sun burst theme and shower mosaic shown in mirror. The cabinets were custom as well, duplicated from a photo given to me by the client.
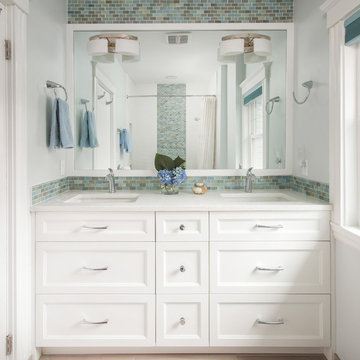
Design ideas for a mid-sized traditional 3/4 bathroom in Boston with recessed-panel cabinets, white cabinets, an alcove shower, multi-coloured tile, mosaic tile, white walls, an undermount sink, quartzite benchtops and a shower curtain.
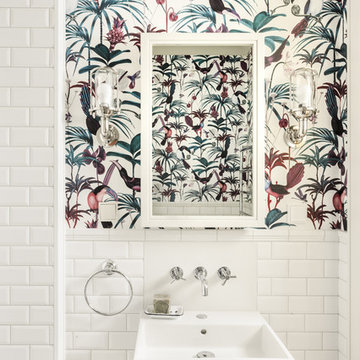
This is an example of a transitional master bathroom in Other with recessed-panel cabinets, white cabinets, an alcove tub, a shower/bathtub combo, white tile, subway tile, multi-coloured walls, a shower curtain and an integrated sink.
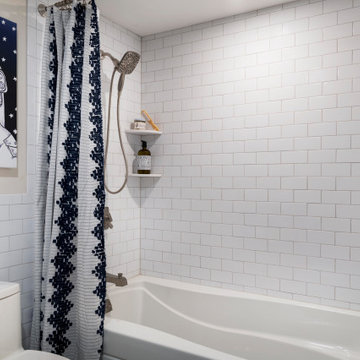
Mid-sized traditional kids bathroom in Boston with recessed-panel cabinets, blue cabinets, an alcove tub, a shower/bathtub combo, a one-piece toilet, white tile, porcelain tile, beige walls, mosaic tile floors, an undermount sink, marble benchtops, multi-coloured floor, a shower curtain, white benchtops, a single vanity and a freestanding vanity.
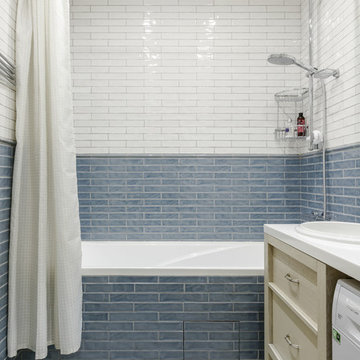
Красивый и яркий интерьер с атмосферой дачного дома для редактора интерьерного портала.
Фотограф - Ольга Шангина
Стилист съемки - Екатерина Наумова
Inspiration for a contemporary master bathroom in Moscow with recessed-panel cabinets, beige cabinets, an alcove tub, blue tile, white tile, a drop-in sink, beige floor, a shower curtain and white benchtops.
Inspiration for a contemporary master bathroom in Moscow with recessed-panel cabinets, beige cabinets, an alcove tub, blue tile, white tile, a drop-in sink, beige floor, a shower curtain and white benchtops.
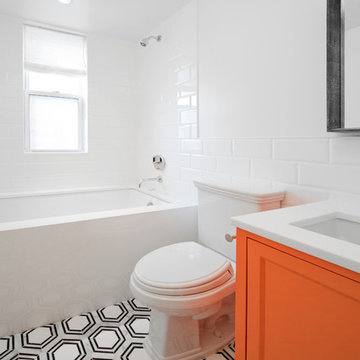
Photo of a small contemporary 3/4 bathroom in New York with recessed-panel cabinets, orange cabinets, an alcove tub, an alcove shower, a two-piece toilet, white tile, ceramic tile, white walls, marble floors, an undermount sink, quartzite benchtops, grey floor and a shower curtain.
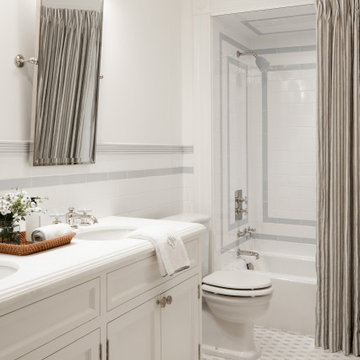
Inspiration for a mid-sized traditional kids bathroom in Houston with recessed-panel cabinets, white cabinets, an alcove tub, a shower/bathtub combo, a two-piece toilet, ceramic tile, white walls, ceramic floors, an integrated sink, marble benchtops, brown floor, a shower curtain, white benchtops, a double vanity and a freestanding vanity.
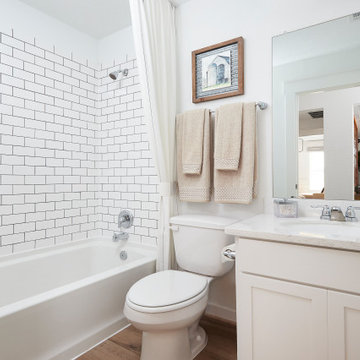
Inspiration for a mid-sized contemporary kids bathroom in Other with recessed-panel cabinets, beige cabinets, a shower/bathtub combo, white tile, subway tile, white walls, medium hardwood floors, an undermount sink, marble benchtops, brown floor, a shower curtain, beige benchtops and a single vanity.
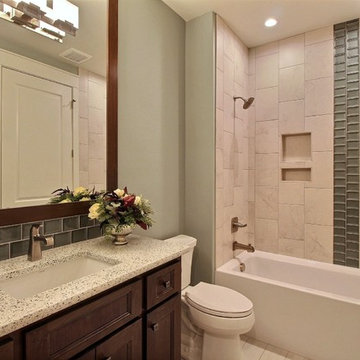
Paint by Sherwin Williams
Wall Color - Silvermist - SW 7621
Flooring & Tile by Macadam Floor & Design
Floor Tile by Surface Art Inc
Floor Tile Product - Sediments in Earth Stone
Counter Backsplash & Shower Wall Accent by Marazzi Tiles
Tile Product - Luminescence in Blue Patina
Shower Wall Tile by Emser Tile
Shower Wall Product Esplanade in Alley
Sinks by Decolav
Faucets by Delta Faucet
Slab Countertops by Wall to Wall Stone Corp
Downstairs Quartz Product True North Silver Shimmer
Windows by Milgard Windows & Doors
Window Product Style Line® Series
Window Supplier Troyco - Window & Door
Window Treatments by Budget Blinds
Lighting by Destination Lighting
Interior Design by Creative Interiors & Design
Custom Cabinetry & Storage by Northwood Cabinets
Customized & Built by Cascade West Development
Photography by ExposioHDR Portland
Original Plans by Alan Mascord Design Associates
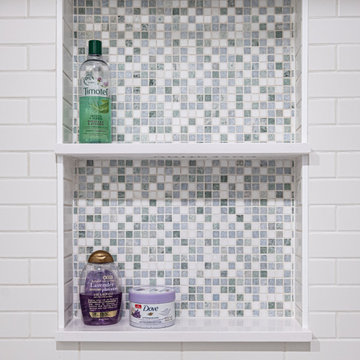
Two-tired shower niche with mosaic feature for any shower accessories and shampoos/soaps.
Photos by VLG Photography
This is an example of a mid-sized 3/4 bathroom in Newark with recessed-panel cabinets, blue cabinets, an alcove shower, a two-piece toilet, mosaic tile floors, an undermount sink, engineered quartz benchtops, a shower curtain, white benchtops, a single vanity and a built-in vanity.
This is an example of a mid-sized 3/4 bathroom in Newark with recessed-panel cabinets, blue cabinets, an alcove shower, a two-piece toilet, mosaic tile floors, an undermount sink, engineered quartz benchtops, a shower curtain, white benchtops, a single vanity and a built-in vanity.
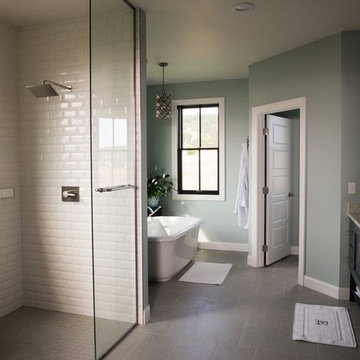
This is an example of a mid-sized country master bathroom in Other with recessed-panel cabinets, black cabinets, a freestanding tub, an open shower, white tile, subway tile, grey walls, porcelain floors, an undermount sink, granite benchtops, grey floor and a shower curtain.
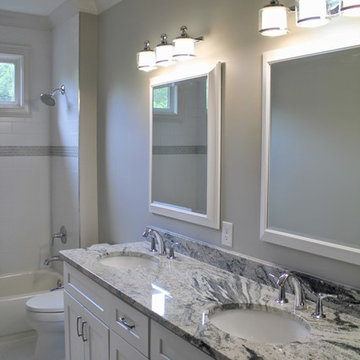
Design ideas for a mid-sized transitional master bathroom in Atlanta with recessed-panel cabinets, white cabinets, an alcove tub, an alcove shower, a two-piece toilet, gray tile, white tile, subway tile, grey walls, ceramic floors, an undermount sink, granite benchtops, white floor and a shower curtain.
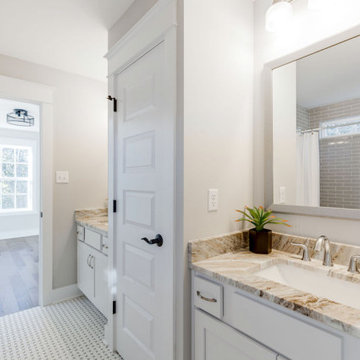
Richmond Hill Design + Build brings you this gorgeous American four-square home, crowned with a charming, black metal roof in Richmond’s historic Ginter Park neighborhood! Situated on a .46 acre lot, this craftsman-style home greets you with double, 8-lite front doors and a grand, wrap-around front porch. Upon entering the foyer, you’ll see the lovely dining room on the left, with crisp, white wainscoting and spacious sitting room/study with French doors to the right. Straight ahead is the large family room with a gas fireplace and flanking 48” tall built-in shelving. A panel of expansive 12’ sliding glass doors leads out to the 20’ x 14’ covered porch, creating an indoor/outdoor living and entertaining space. An amazing kitchen is to the left, featuring a 7’ island with farmhouse sink, stylish gold-toned, articulating faucet, two-toned cabinetry, soft close doors/drawers, quart countertops and premium Electrolux appliances. Incredibly useful butler’s pantry, between the kitchen and dining room, sports glass-front, upper cabinetry and a 46-bottle wine cooler. With 4 bedrooms, 3-1/2 baths and 5 walk-in closets, space will not be an issue. The owner’s suite has a freestanding, soaking tub, large frameless shower, water closet and 2 walk-in closets, as well a nice view of the backyard. Laundry room, with cabinetry and counter space, is conveniently located off of the classic central hall upstairs. Three additional bedrooms, all with walk-in closets, round out the second floor, with one bedroom having attached full bath and the other two bedrooms sharing a Jack and Jill bath. Lovely hickory wood floors, upgraded Craftsman trim package and custom details throughout!
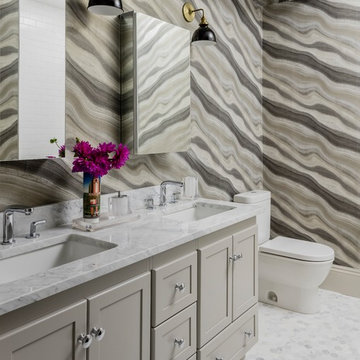
Photography by Michael J. Lee
This is an example of a mid-sized transitional master bathroom in Boston with recessed-panel cabinets, grey cabinets, an alcove shower, a one-piece toilet, grey walls, mosaic tile floors, an undermount sink, marble benchtops, white floor and a shower curtain.
This is an example of a mid-sized transitional master bathroom in Boston with recessed-panel cabinets, grey cabinets, an alcove shower, a one-piece toilet, grey walls, mosaic tile floors, an undermount sink, marble benchtops, white floor and a shower curtain.
Bathroom Design Ideas with Recessed-panel Cabinets and a Shower Curtain
7